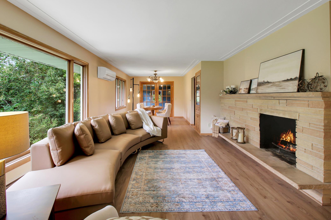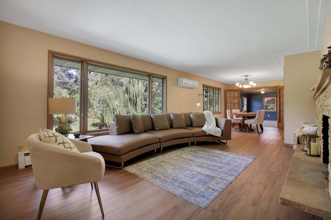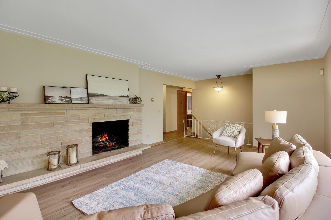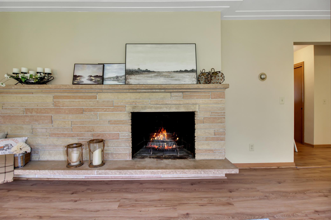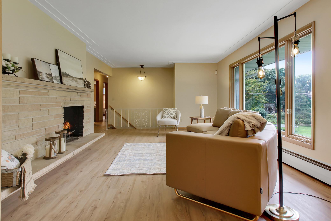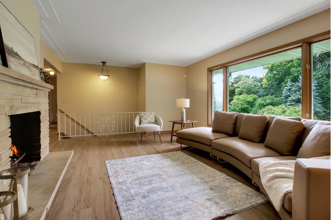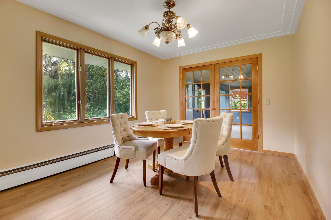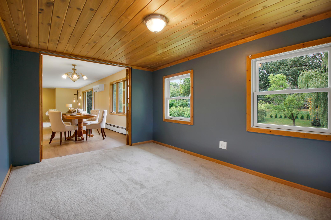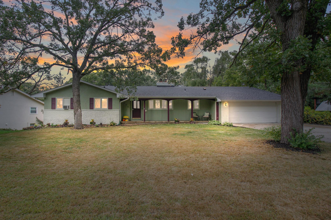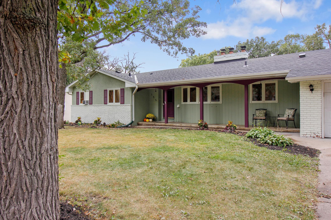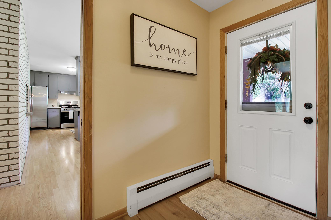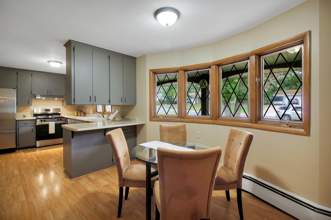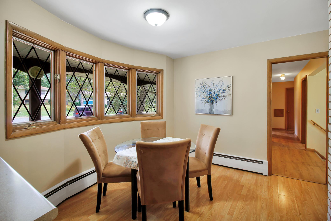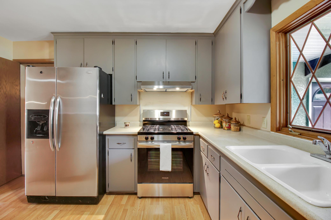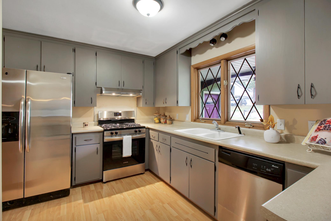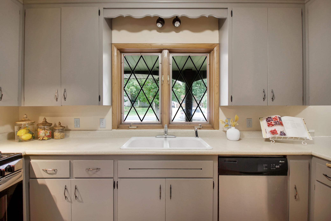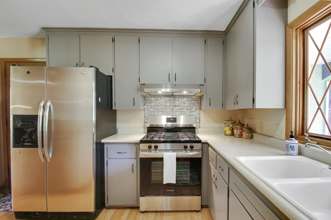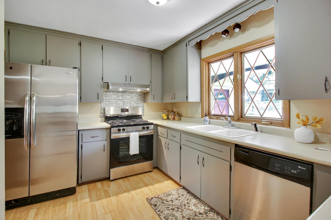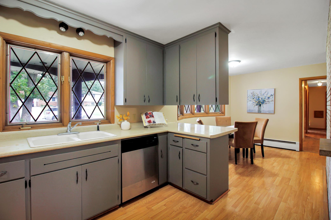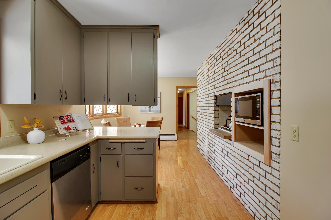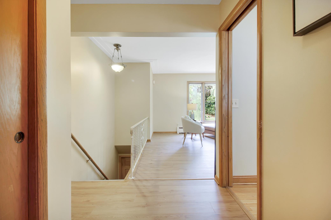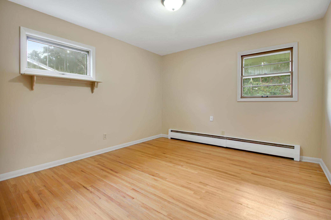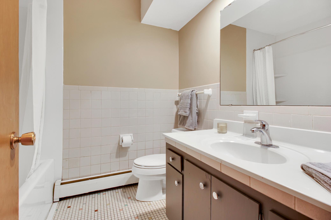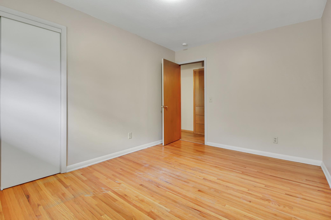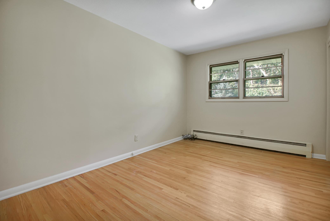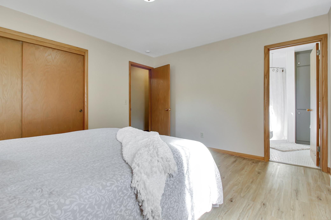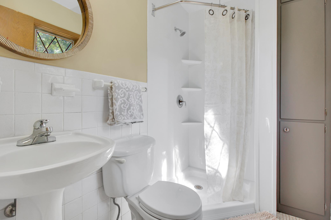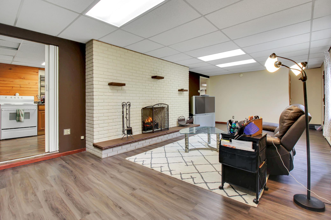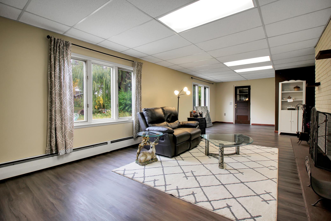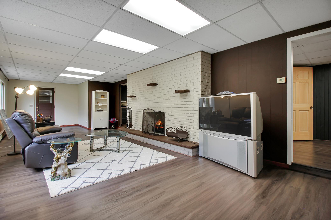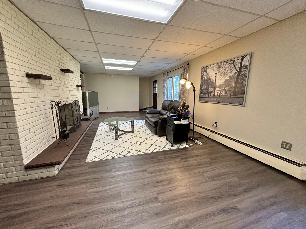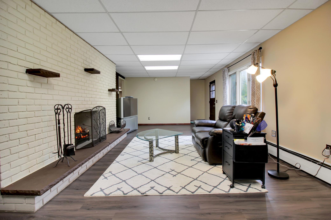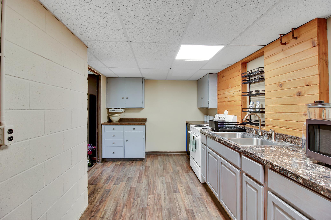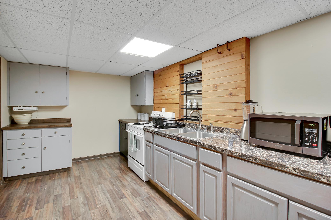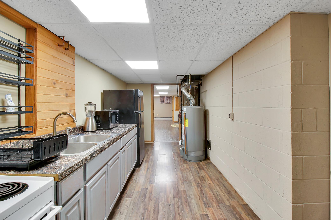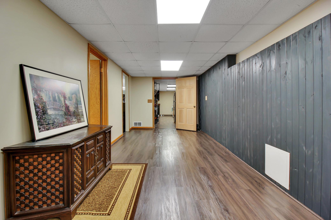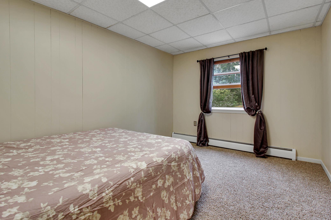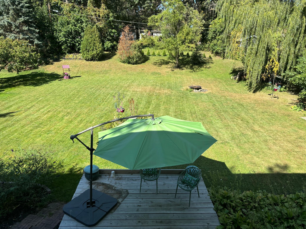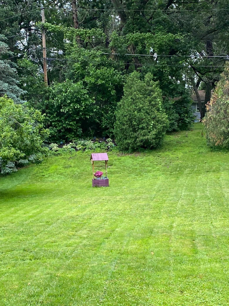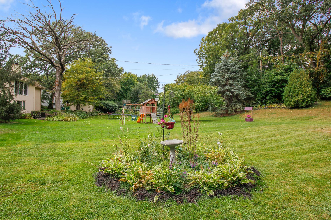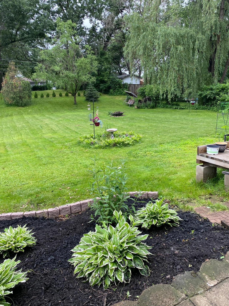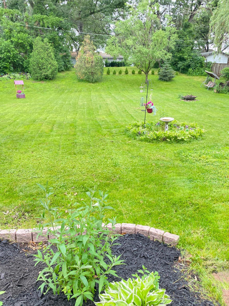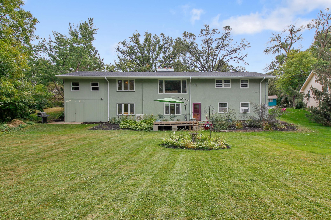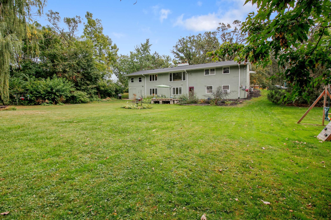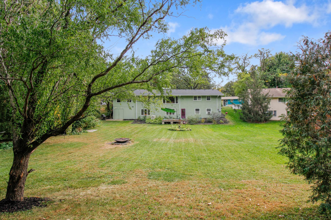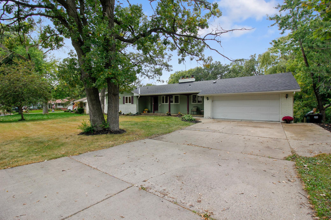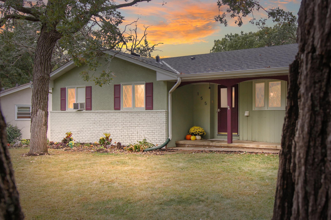155 STONYBROOK WAY
155 Stonybrook Way, Fridley, 55432, MN
-
Property type : Single Family Residence
-
Zip code: 55432
-
Street: 155 Stonybrook Way
-
Street: 155 Stonybrook Way
Bathrooms: 3
Year: 1961
Listing Brokerage: Bridge Realty, LLC
FEATURES
- Range
- Refrigerator
- Washer
- Dryer
- Microwave
- Exhaust Fan
- Dishwasher
- Water Softener Owned
- Disposal
- Gas Water Heater
- Stainless Steel Appliances
DETAILS
Welcome to your next home! This versatile 5-bedroom, 3-bathroom gem in the heart of Friendly Fridley offers endless possibilities- use it as a spacious single family home or as an income producing property. Sitting on nearly half an acre, this property boasts stunning views through large windows, allowing plenty of natural light to flood the home. The upper level has 3 generous bedrooms, & 2 bathrooms & even has a porch that can serve as an office or a peaceful retreat. The spacious kitchen with its brick wall feature & painted cabinetry adds character, while casual dining space creates an inviting atmosphere. Enjoy a massive living room with a gorgeous real stone fireplace that includes a formal dining area & built-in cabinet. With new LVP flooring throughout much of the upper. The full walk-out lower level features a second kitchen, an expansive living room with another fireplace, & 2 additional bedrooms & bathroom—ideal for a multi generation home or cash-flowing asset! New roof plus so much more!
INTERIOR
Bedrooms: 5
Fin ft² / Living Area: 2770 ft²
Below Ground Living: 1142ft²
Bathrooms: 3
Above Ground Living: 1628ft²
-
Basement Details: Finished, Full, Walkout,
Appliances Included:
-
- Range
- Refrigerator
- Washer
- Dryer
- Microwave
- Exhaust Fan
- Dishwasher
- Water Softener Owned
- Disposal
- Gas Water Heater
- Stainless Steel Appliances
EXTERIOR
Air Conditioning: Ductless Mini-Split,Window Unit(s)
Garage Spaces: 2
Construction Materials: N/A
Foundation Size: 1428ft²
Unit Amenities:
-
- Kitchen Window
- Natural Woodwork
- Hardwood Floors
- Washer/Dryer Hookup
- French Doors
- Main Floor Primary Bedroom
Heating System:
-
- Baseboard
ROOMS
| Main | Size | ft² |
|---|---|---|
| Living Room | 14x20 | 196 ft² |
| Informal Dining Room | 10x14 | 100 ft² |
| Four Season Porch | 14x14 | 196 ft² |
| Bedroom 1 | 10x14 | 100 ft² |
| Bedroom 2 | 11x13 | 121 ft² |
| Bedroom 3 | 12x14 | 144 ft² |
| Kitchen | 9x23 | 81 ft² |
| Lower | Size | ft² |
|---|---|---|
| Recreation Room | 13x33 | 169 ft² |
| Kitchen- 2nd | 8x15 | 64 ft² |
| Bedroom 4 | 10x13 | 100 ft² |
| Bedroom 5 | 11x14 | 121 ft² |
| Laundry | 13x15 | 169 ft² |
| Basement | Size | ft² |
|---|---|---|
| Utility Room | 7x7 | 49 ft² |
LOT
Acres: N/A
Lot Size Dim.: 96x189x94x189
Longitude: 45.1081
Latitude: -93.2766
Zoning: Residential-Single Family
FINANCIAL & TAXES
Tax year: 2024
Tax annual amount: $4,245
MISCELLANEOUS
Fuel System: N/A
Sewer System: City Sewer/Connected
Water System: City Water/Connected
ADITIONAL INFORMATION
MLS#: NST7618808
Listing Brokerage: Bridge Realty, LLC

ID: 3436442
Published: October 04, 2024
Last Update: October 04, 2024
Views: 24


