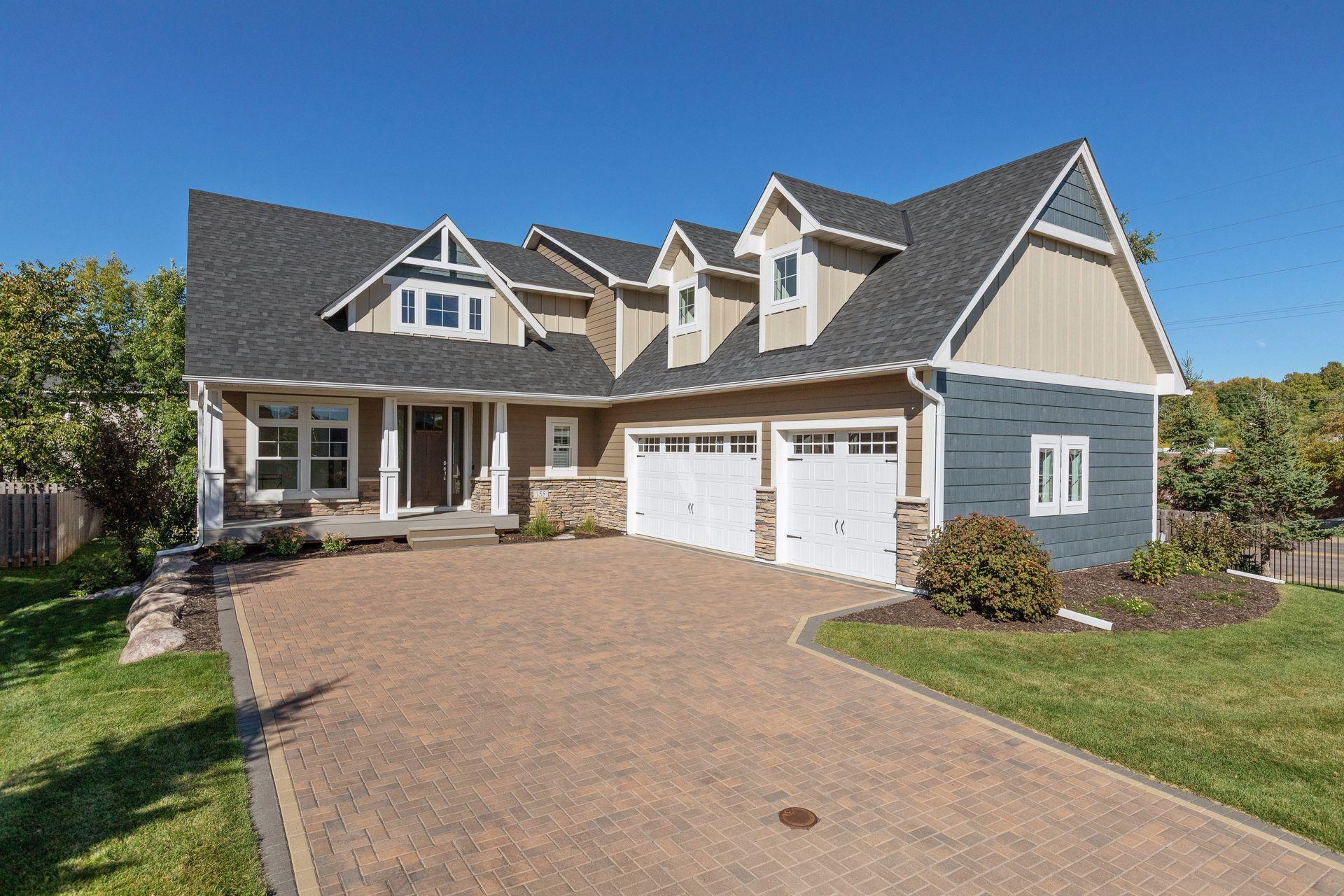155 WOODDALE AVENUE
155 Wooddale Avenue, Wayzata, 55391, MN
-
Price: $1,295,000
-
Status type: For Sale
-
City: Wayzata
-
Neighborhood: Wayzata Junction 2nd Add
Bedrooms: 5
Property Size :5509
-
Listing Agent: NST16633,NST96792
-
Property type : Single Family Residence
-
Zip code: 55391
-
Street: 155 Wooddale Avenue
-
Street: 155 Wooddale Avenue
Bathrooms: 4
Year: 2017
Listing Brokerage: Coldwell Banker Burnet
FEATURES
- Refrigerator
- Washer
- Dryer
- Microwave
- Exhaust Fan
- Dishwasher
- Water Softener Owned
- Disposal
- Cooktop
- Wall Oven
- Other
- Humidifier
- Air-To-Air Exchanger
DETAILS
Fantastic opportunity to own a well maintained newer construction home in close in Wayzata. This home is just a couple blocks to Lake Street and offers privacy on a dead end street. Beautiful upgrades throughout property by seller include new carpet, fresh paint, lighting, new window coverings, epoxy garage floor, heated garage, security system and more. Main level living with hardwood floors, an open plan and a fresh neutral décor. The home offers a cook's kitchen with a center island and adjacent large pantry. Generous main floor master suite with large bath, free standing soaking tub and walk in closet. The lower level is ideal for entertaining with a wet bar and bright living spaces. Each level provides great flex spaces for a variety of uses: office, study, crafts, or exercise. Home offers minimal maintenance and could be a good condo alternative. All the TV's left in home stay with the property.
INTERIOR
Bedrooms: 5
Fin ft² / Living Area: 5509 ft²
Below Ground Living: 1178ft²
Bathrooms: 4
Above Ground Living: 4331ft²
-
Basement Details: Daylight/Lookout Windows, Egress Window(s), Finished, Full, Concrete, Sump Pump,
Appliances Included:
-
- Refrigerator
- Washer
- Dryer
- Microwave
- Exhaust Fan
- Dishwasher
- Water Softener Owned
- Disposal
- Cooktop
- Wall Oven
- Other
- Humidifier
- Air-To-Air Exchanger
EXTERIOR
Air Conditioning: Central Air
Garage Spaces: 3
Construction Materials: N/A
Foundation Size: 1508ft²
Unit Amenities:
-
- Deck
- Porch
- Natural Woodwork
- Hardwood Floors
- Walk-In Closet
- Security System
- In-Ground Sprinkler
- Exercise Room
- Kitchen Center Island
- Wet Bar
- Tile Floors
- Main Floor Primary Bedroom
- Primary Bedroom Walk-In Closet
Heating System:
-
- Forced Air
- Radiant Floor
ROOMS
| Lower | Size | ft² |
|---|---|---|
| Bar/Wet Bar Room | 11x20 | 121 ft² |
| Family Room | 20x33 | 400 ft² |
| Bedroom 5 | 13x14 | 169 ft² |
| Upper | Size | ft² |
|---|---|---|
| Bonus Room | 12x30 | 144 ft² |
| Bedroom 4 | 14x15 | 196 ft² |
| Bedroom 2 | 12x14 | 144 ft² |
| Study | 12x12 | 144 ft² |
| Bedroom 3 | 11x17 | 121 ft² |
| Main | Size | ft² |
|---|---|---|
| Dining Room | 12x16 | 144 ft² |
| Bedroom 1 | 15x18 | 225 ft² |
| Kitchen | 11x16 | 121 ft² |
| Living Room | 17x20 | 289 ft² |
| Office | 11x11 | 121 ft² |
LOT
Acres: N/A
Lot Size Dim.: 140x87x140x90
Longitude: 44.9725
Latitude: -93.5024
Zoning: Residential-Single Family
FINANCIAL & TAXES
Tax year: 2021
Tax annual amount: $12,041
MISCELLANEOUS
Fuel System: N/A
Sewer System: City Sewer/Connected
Water System: City Water/Connected
ADITIONAL INFORMATION
MLS#: NST5210307
Listing Brokerage: Coldwell Banker Burnet

ID: 1636362
Published: September 24, 2021
Last Update: September 24, 2021
Views: 16






