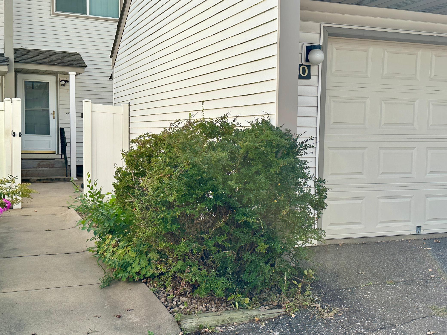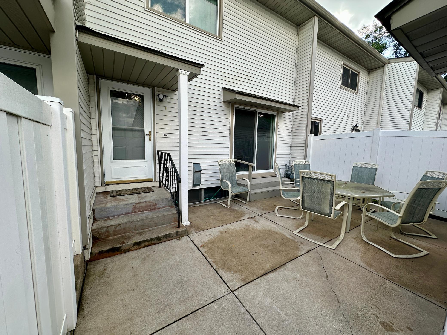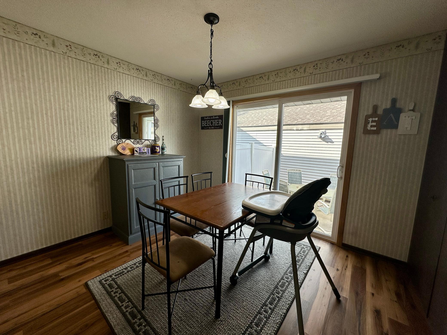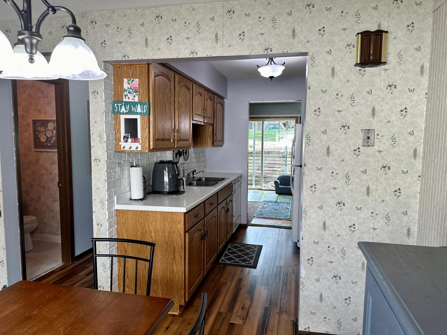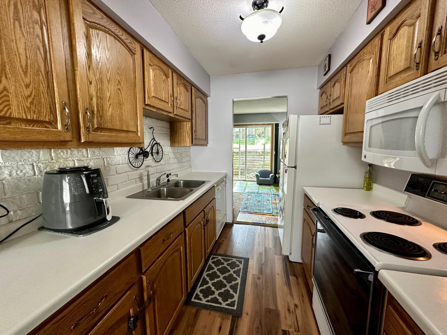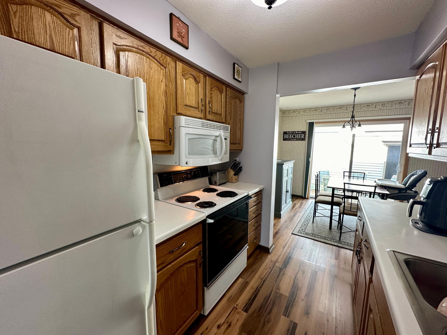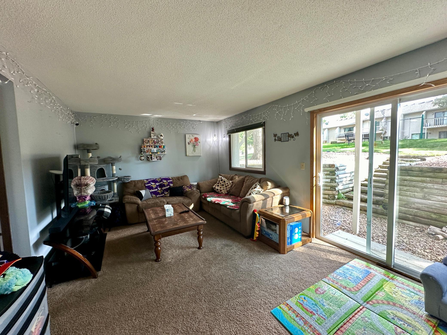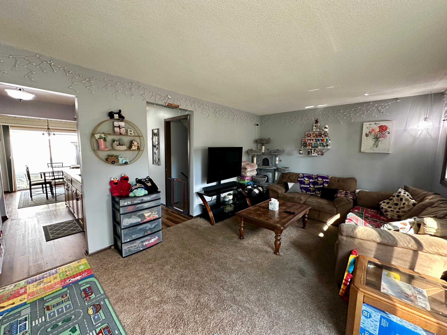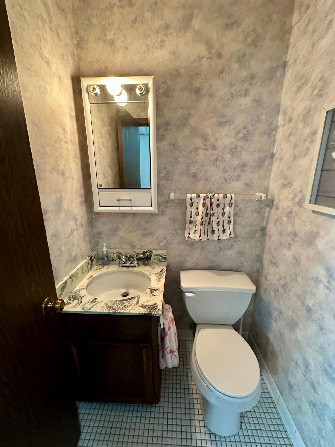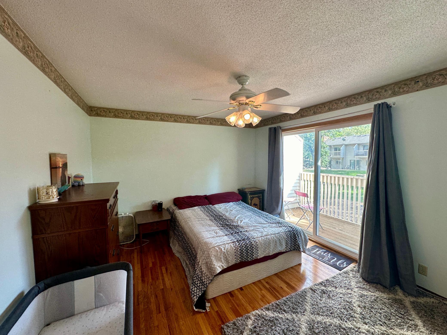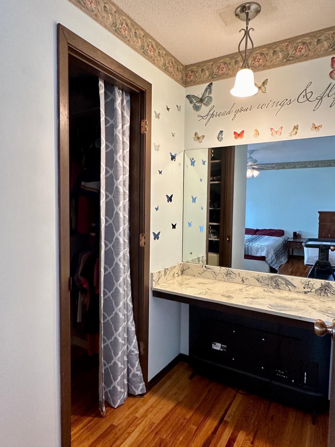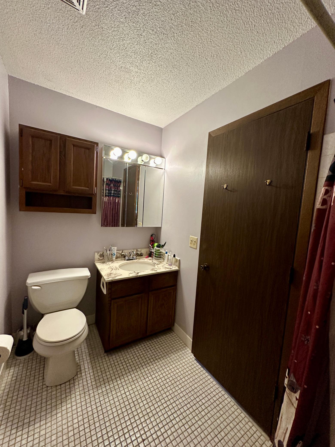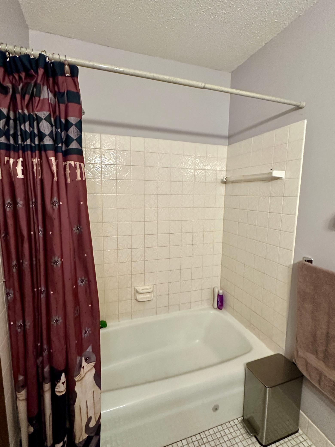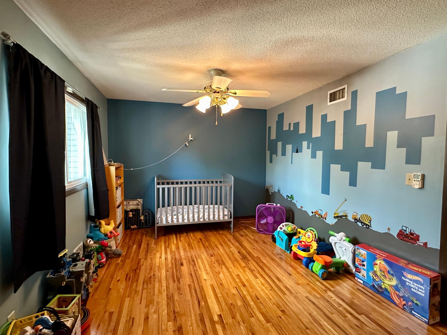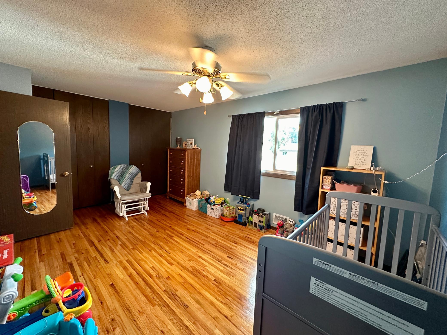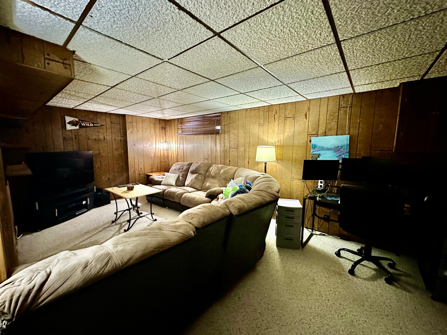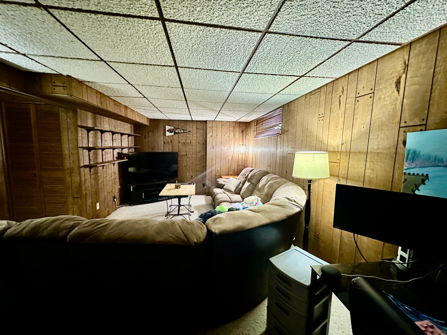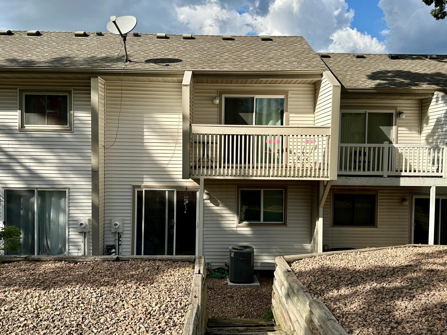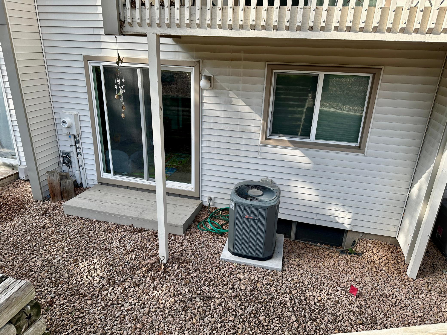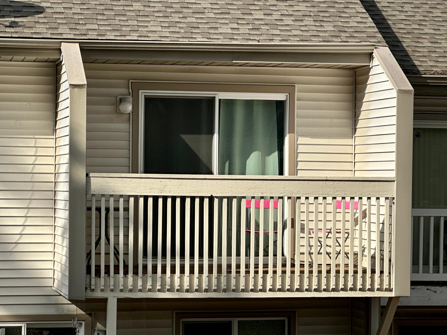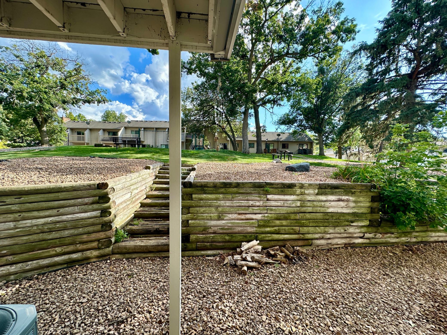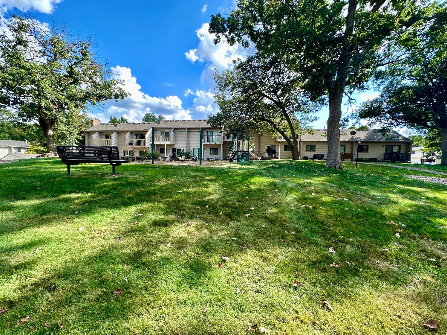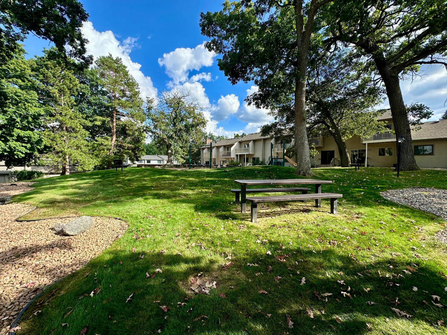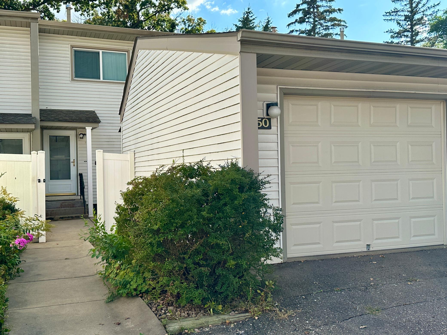1550 OBERLIN CIRCLE
1550 Oberlin Circle, Fridley, 55432, MN
-
Price: $215,000
-
Status type: For Sale
-
City: Fridley
-
Neighborhood: Innsbruck T H 1st Add
Bedrooms: 2
Property Size :1820
-
Listing Agent: NST16762,NST40848
-
Property type : Townhouse Side x Side
-
Zip code: 55432
-
Street: 1550 Oberlin Circle
-
Street: 1550 Oberlin Circle
Bathrooms: 2
Year: 1973
Listing Brokerage: Keller Williams Premier Realty
FEATURES
- Range
- Refrigerator
- Washer
- Dryer
- Microwave
- Dishwasher
- Water Softener Owned
- Gas Water Heater
DETAILS
The private patio area welcomes you home. Patio is accessible via the dining room sliding glass doors. The living room also has sliding glass doors that lead to the backyard common green space and park. Oversized bedrooms. The primary bedroom has a walk-in closet and counter station. The lower level family room has a wet bar. New furnace and A/C in 2021. All within minutes to freeway access, restaurants, shopping, and more.
INTERIOR
Bedrooms: 2
Fin ft² / Living Area: 1820 ft²
Below Ground Living: 540ft²
Bathrooms: 2
Above Ground Living: 1280ft²
-
Basement Details: Block, Daylight/Lookout Windows, Finished, Full,
Appliances Included:
-
- Range
- Refrigerator
- Washer
- Dryer
- Microwave
- Dishwasher
- Water Softener Owned
- Gas Water Heater
EXTERIOR
Air Conditioning: Central Air
Garage Spaces: 1
Construction Materials: N/A
Foundation Size: 640ft²
Unit Amenities:
-
- Patio
- Porch
- Natural Woodwork
- Hardwood Floors
- Balcony
- Ceiling Fan(s)
- Walk-In Closet
- Washer/Dryer Hookup
- Ethernet Wired
Heating System:
-
- Forced Air
ROOMS
| Main | Size | ft² |
|---|---|---|
| Living Room | 20x20 | 400 ft² |
| Kitchen | 9x4 | 81 ft² |
| Patio | 16x12 | 256 ft² |
| Foyer | 9x3 | 81 ft² |
| Dining Room | 12x11 | 144 ft² |
| Lower | Size | ft² |
|---|---|---|
| Family Room | 19x18 | 361 ft² |
| Laundry | 10x8 | 100 ft² |
| Upper | Size | ft² |
|---|---|---|
| Bedroom 1 | 13x11 | 169 ft² |
| Bedroom 2 | 13x17 | 169 ft² |
LOT
Acres: N/A
Lot Size Dim.: 20x105
Longitude: 45.0687
Latitude: -93.2308
Zoning: Residential-Single Family
FINANCIAL & TAXES
Tax year: 2024
Tax annual amount: $3,041
MISCELLANEOUS
Fuel System: N/A
Sewer System: City Sewer/Connected
Water System: City Water/Connected
ADITIONAL INFORMATION
MLS#: NST7650424
Listing Brokerage: Keller Williams Premier Realty

ID: 3410275
Published: September 17, 2024
Last Update: September 17, 2024
Views: 37



