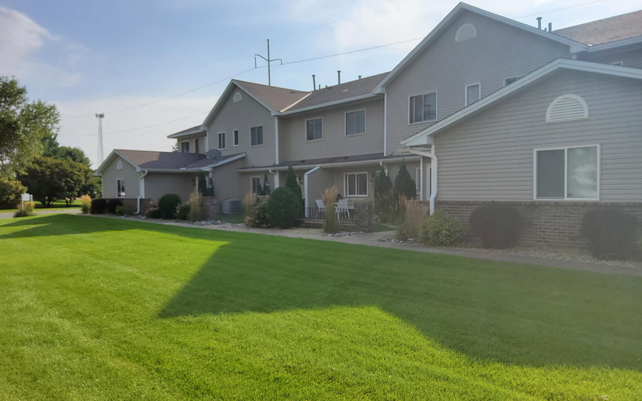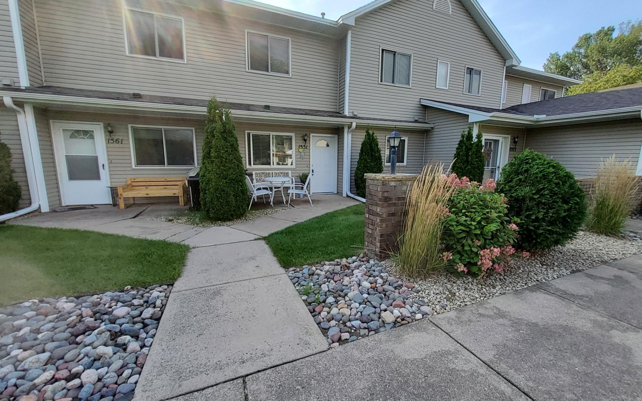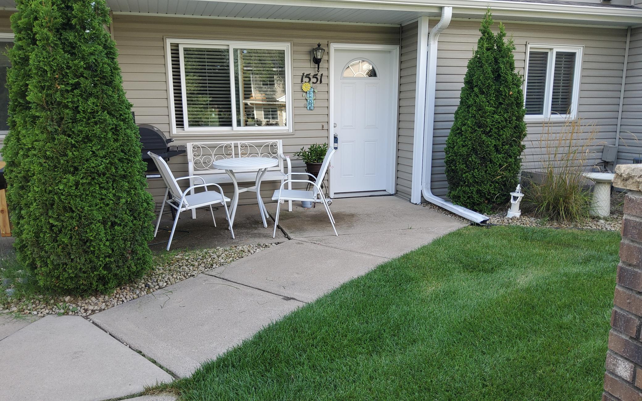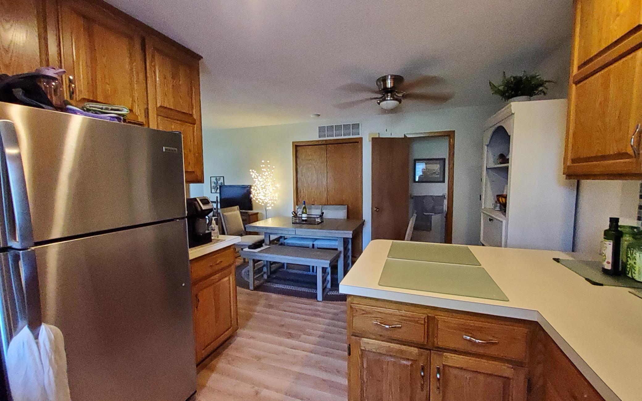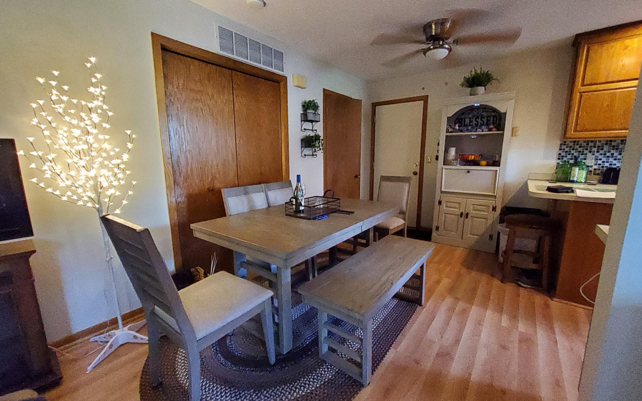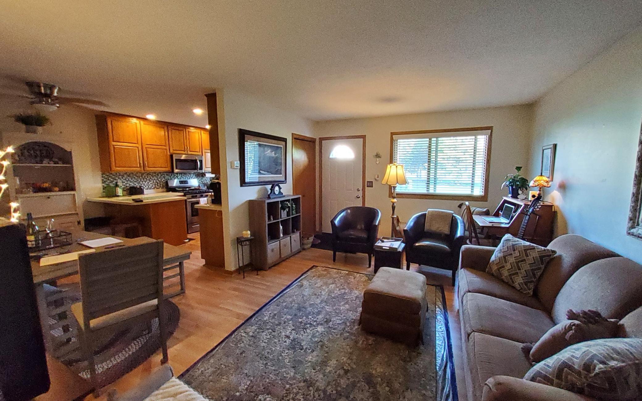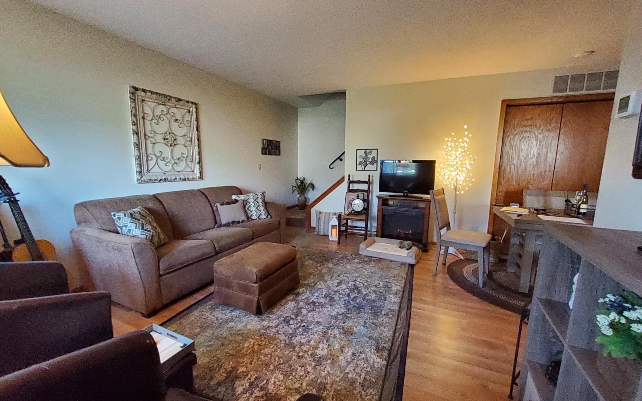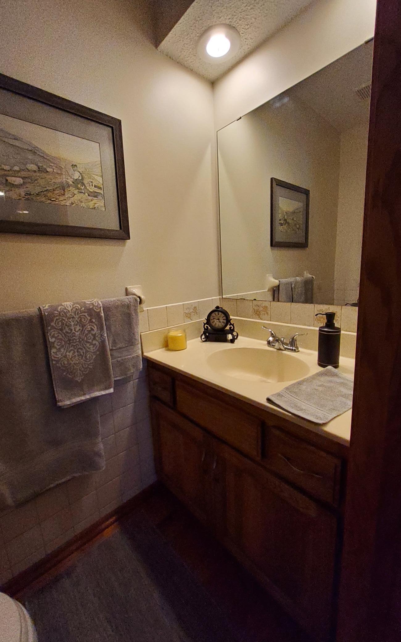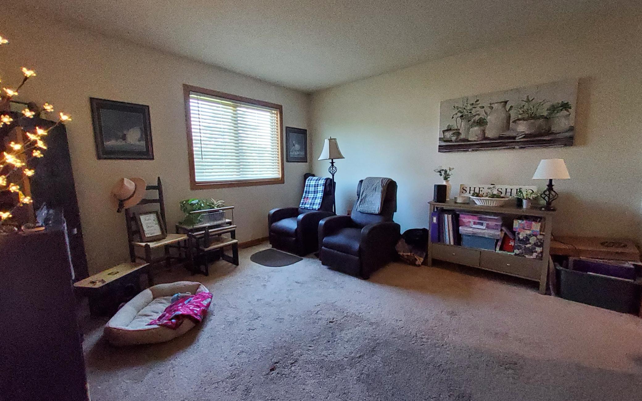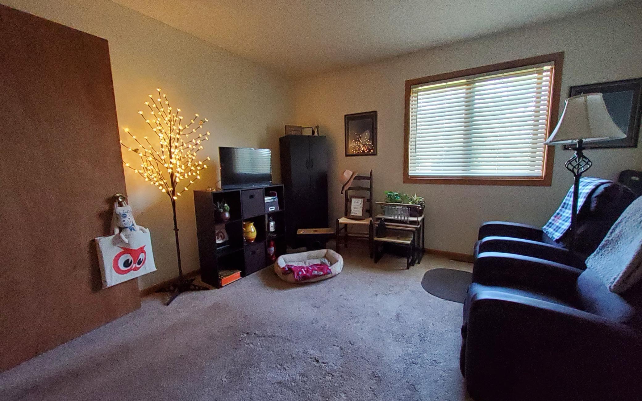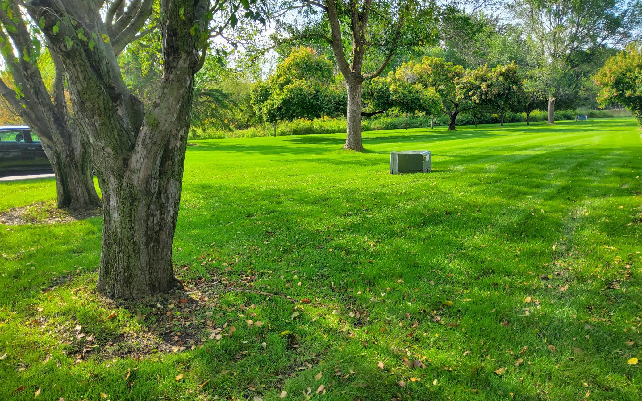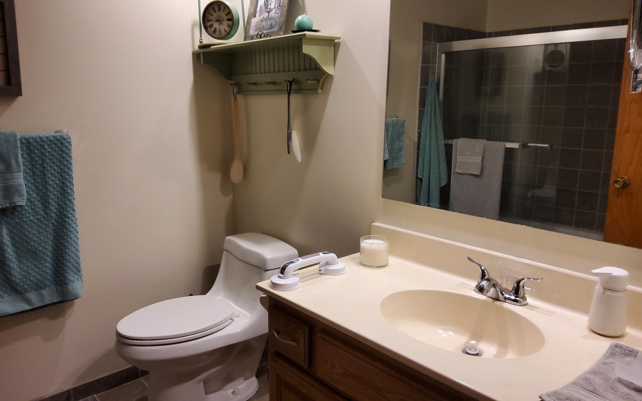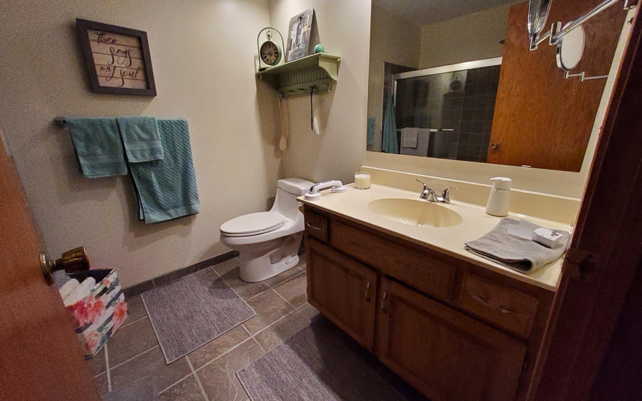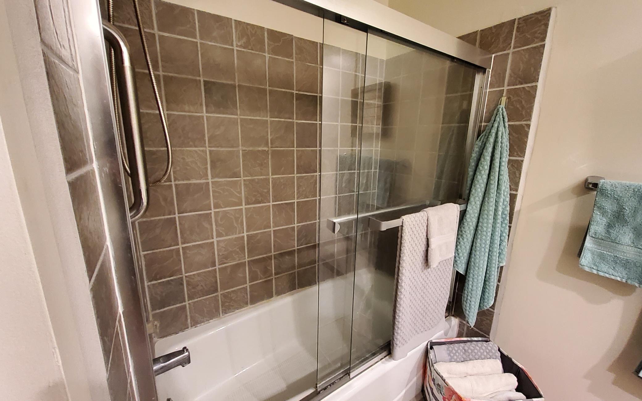1551 CREEK MEADOWS DRIVE
1551 Creek Meadows Drive, Minneapolis (Coon Rapids), 55433, MN
-
Price: $210,000
-
Status type: For Sale
-
Neighborhood: Condo 47 Creek Meadows II
Bedrooms: 2
Property Size :1056
-
Listing Agent: NST26258,NST88411
-
Property type : Townhouse Side x Side
-
Zip code: 55433
-
Street: 1551 Creek Meadows Drive
-
Street: 1551 Creek Meadows Drive
Bathrooms: 2
Year: 1988
Listing Brokerage: Elite Realty MN
FEATURES
- Range
- Refrigerator
- Washer
- Dryer
- Microwave
- Dishwasher
DETAILS
Welcome to this charming 2-bedroom, 1.5-bathroom condo, nestled at the end of a quiet dead-end street. This home offers the perfect blend of modern comfort and classic charm, with natural woodwork and beautifully crafted cabinets that add warmth and character throughout. The main level features an open and inviting living space, ideal for entertaining or relaxing. The kitchen is a cook’s dream, boasting natural wood cabinets that provide ample storage and a cozy, welcoming atmosphere. A convenient half bath on this level ensures guests have easy access without the need to venture upstairs. Upstairs, you'll find two spacious bedrooms, including the primary bedroom, which offers a generous walk-in closet – perfect for all your storage needs. The full bathroom on this level is tastefully designed and easily accessible from both bedrooms. Located in a serene and private setting, this condo offers peace and tranquility, yet it’s just minutes away from local amenities and major routes. Whether you're a first-time homebuyer, downsizing, or looking for a low-maintenance lifestyle, this home is the perfect fit. Don’t miss the opportunity to make this beautiful condo your own!
INTERIOR
Bedrooms: 2
Fin ft² / Living Area: 1056 ft²
Below Ground Living: N/A
Bathrooms: 2
Above Ground Living: 1056ft²
-
Basement Details: Slab,
Appliances Included:
-
- Range
- Refrigerator
- Washer
- Dryer
- Microwave
- Dishwasher
EXTERIOR
Air Conditioning: Central Air
Garage Spaces: 2
Construction Materials: N/A
Foundation Size: 528ft²
Unit Amenities:
-
- Patio
- Kitchen Window
- Natural Woodwork
- Ceiling Fan(s)
- Walk-In Closet
- Washer/Dryer Hookup
- Primary Bedroom Walk-In Closet
Heating System:
-
- Forced Air
ROOMS
| Main | Size | ft² |
|---|---|---|
| Living Room | 16x13 | 256 ft² |
| Dining Room | 11x8 | 121 ft² |
| Kitchen | 11x11 | 121 ft² |
| Upper | Size | ft² |
|---|---|---|
| Bedroom 1 | 13x12 | 169 ft² |
| Bedroom 2 | 11x11 | 121 ft² |
LOT
Acres: N/A
Lot Size Dim.: N/A
Longitude: 45.1741
Latitude: -93.3068
Zoning: Residential-Single Family
FINANCIAL & TAXES
Tax year: 2024
Tax annual amount: $2,350
MISCELLANEOUS
Fuel System: N/A
Sewer System: City Sewer/Connected
Water System: City Water/Connected
ADITIONAL INFORMATION
MLS#: NST7639828
Listing Brokerage: Elite Realty MN

ID: 3377656
Published: September 07, 2024
Last Update: September 07, 2024
Views: 13


