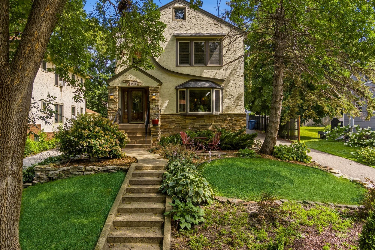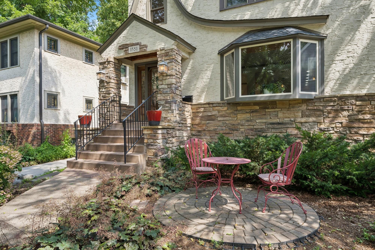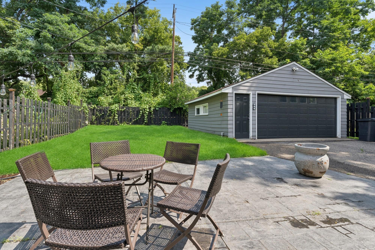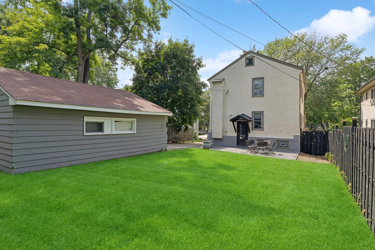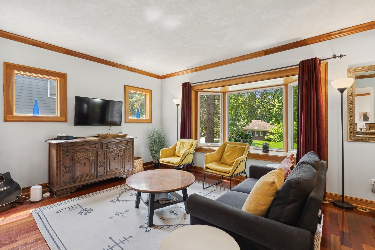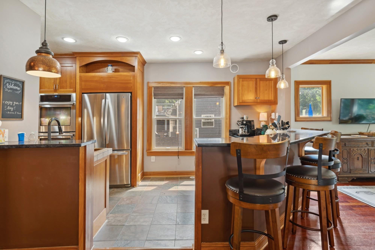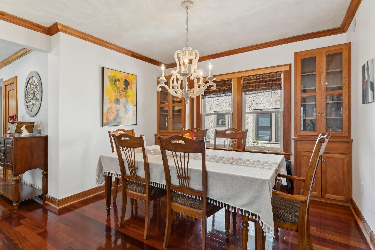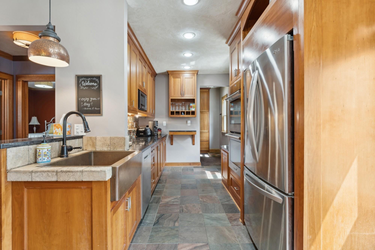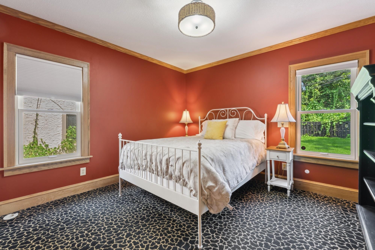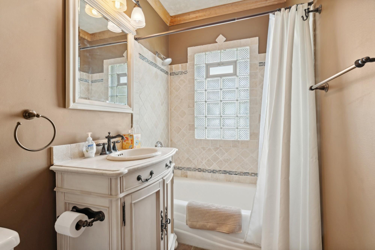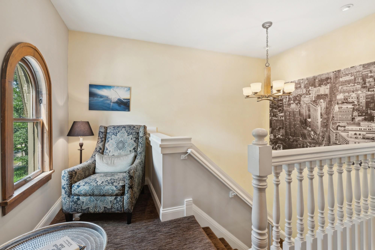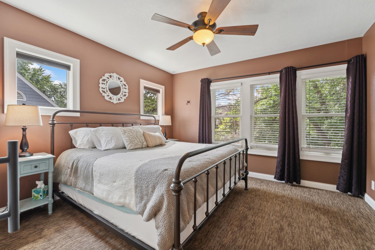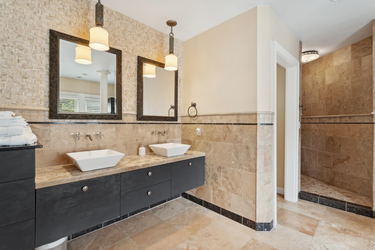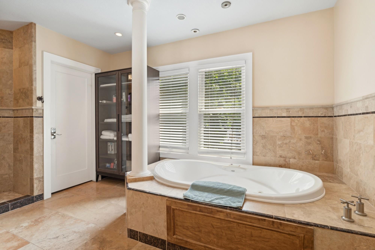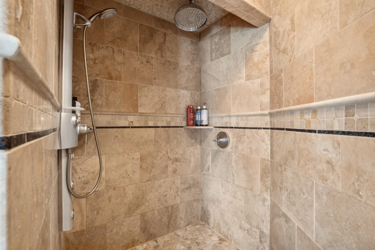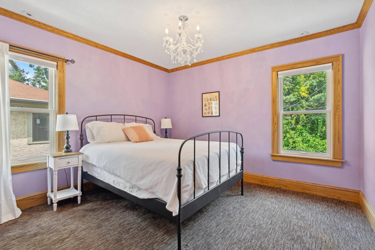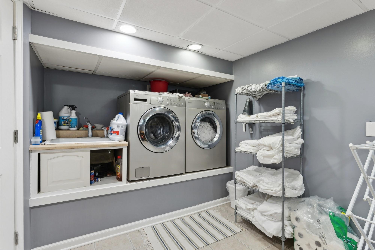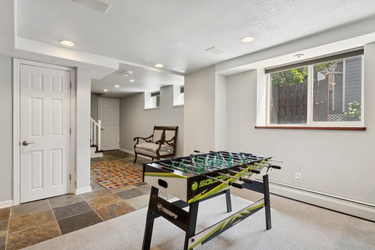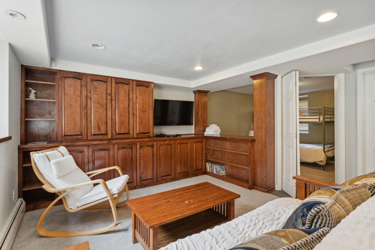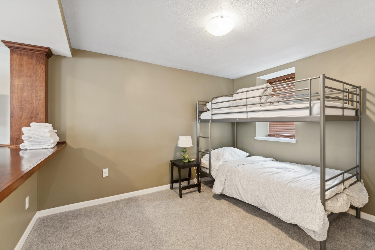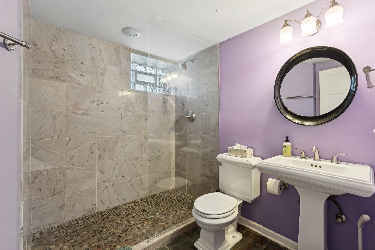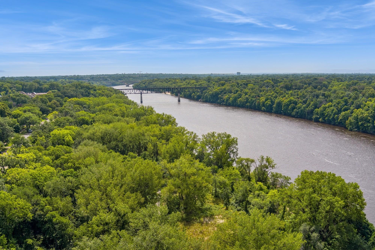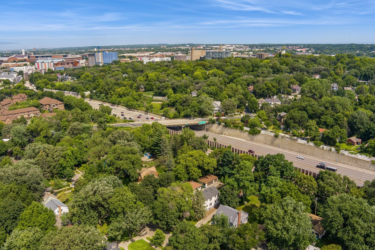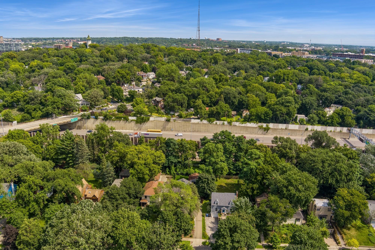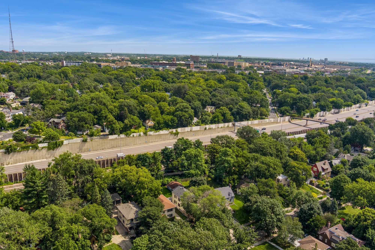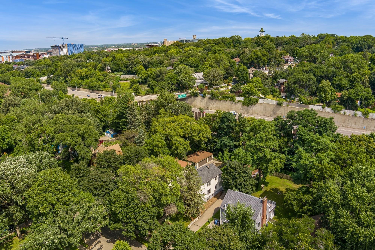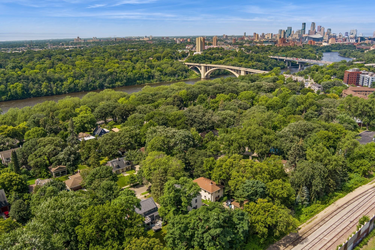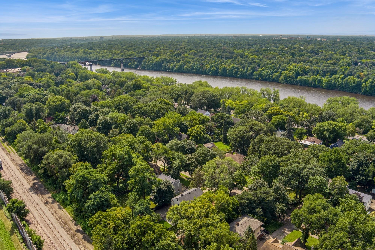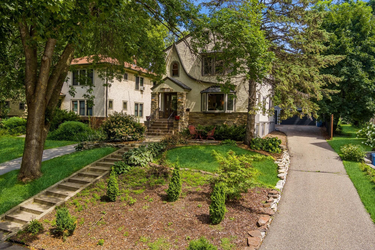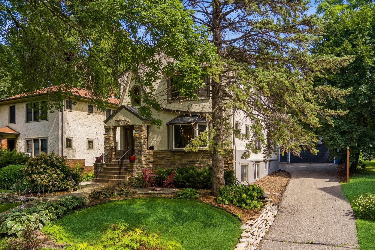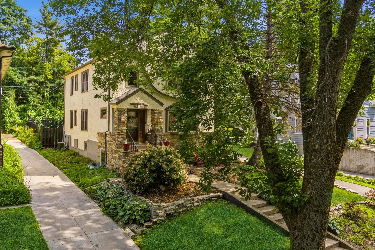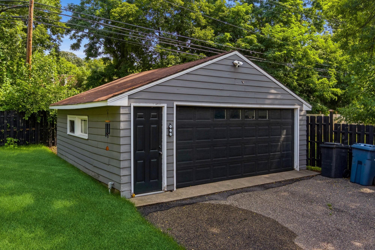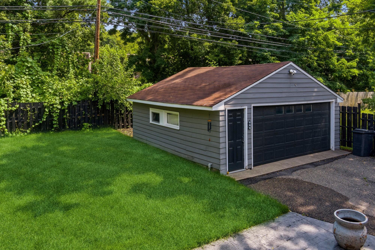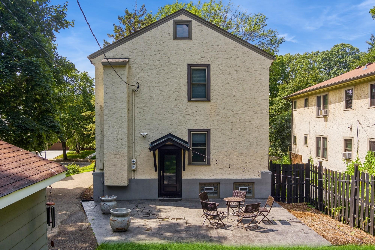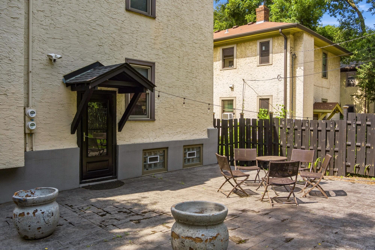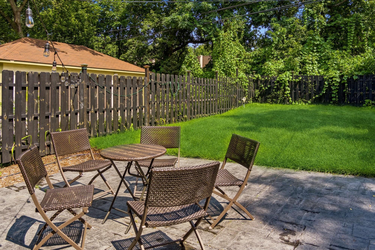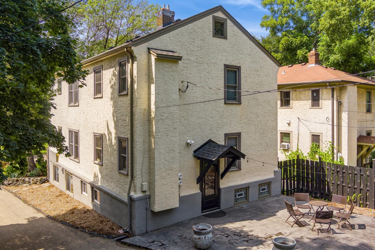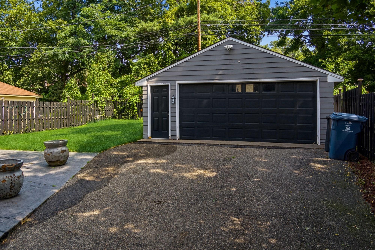1551 RIVER TERRACE
1551 River Terrace, Minneapolis, 55414, MN
-
Price: $654,900
-
Status type: For Sale
-
City: Minneapolis
-
Neighborhood: Prospect Park - East River Road
Bedrooms: 4
Property Size :3075
-
Listing Agent: NST16645,NST46206
-
Property type : Single Family Residence
-
Zip code: 55414
-
Street: 1551 River Terrace
-
Street: 1551 River Terrace
Bathrooms: 4
Year: 1928
Listing Brokerage: Coldwell Banker Burnet
FEATURES
- Refrigerator
- Washer
- Dryer
- Dishwasher
- Cooktop
- Gas Water Heater
- Double Oven
- Stainless Steel Appliances
DETAILS
This stately home is proudly offered to a new owner, nestled on a quiet, tree-lined street in the desirable Prospect Park neighborhood, and set on an oversized lot. The spacious yard invites various outdoor activities, featuring a level, lush backyard and a charming cafe-style patio in the front. Inside, the home has been thoughtfully remodeled to accommodate contemporary lifestyles. It showcases a large, bright gourmet kitchen the flows into the living room, along with a formal dining room and a convenient main-floor bedroom and bathroom. Upstairs, you'll find three additional bedrooms, including an exceptional grand owner's suite, which boasts a luxurious whirlpool tub, a walk-in shower, double sinks, and a generous walk-in closet. The lower level has egress windows and high ceilings to make it perfect for gatherings and additional living space. Every room has been beautifully curated. The property is a block away from The Mississippi River, Restaurants, university and shopping.
INTERIOR
Bedrooms: 4
Fin ft² / Living Area: 3075 ft²
Below Ground Living: 975ft²
Bathrooms: 4
Above Ground Living: 2100ft²
-
Basement Details: Finished, Full,
Appliances Included:
-
- Refrigerator
- Washer
- Dryer
- Dishwasher
- Cooktop
- Gas Water Heater
- Double Oven
- Stainless Steel Appliances
EXTERIOR
Air Conditioning: Central Air
Garage Spaces: 2
Construction Materials: N/A
Foundation Size: 1050ft²
Unit Amenities:
-
- Patio
- Natural Woodwork
Heating System:
-
- Forced Air
- Baseboard
- Ductless Mini-Split
ROOMS
| Main | Size | ft² |
|---|---|---|
| Living Room | 16x12 | 256 ft² |
| Dining Room | 12x11 | 144 ft² |
| Kitchen | 23x9 | 529 ft² |
| Bedroom 4 | 11x9 | 121 ft² |
| Lower | Size | ft² |
|---|---|---|
| Family Room | 34x15 | 1156 ft² |
| Laundry | 13x12 | 169 ft² |
| Upper | Size | ft² |
|---|---|---|
| Bedroom 1 | 13x12 | 169 ft² |
| Bedroom 2 | 12x12 | 144 ft² |
| Bedroom 3 | 12x8 | 144 ft² |
| Primary Bathroom | 16x12 | 256 ft² |
| Walk In Closet | 16x9 | 256 ft² |
LOT
Acres: N/A
Lot Size Dim.: 50x160
Longitude: 44.9632
Latitude: -93.2155
Zoning: Residential-Single Family
FINANCIAL & TAXES
Tax year: 2024
Tax annual amount: $9,406
MISCELLANEOUS
Fuel System: N/A
Sewer System: City Sewer/Connected
Water System: City Water/Connected
ADITIONAL INFORMATION
MLS#: NST7633527
Listing Brokerage: Coldwell Banker Burnet

ID: 3422238
Published: September 20, 2024
Last Update: September 20, 2024
Views: 32


