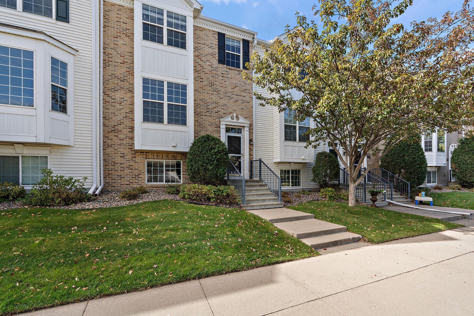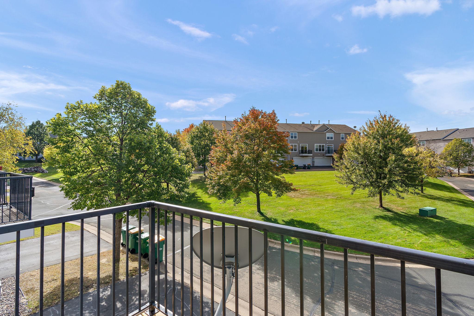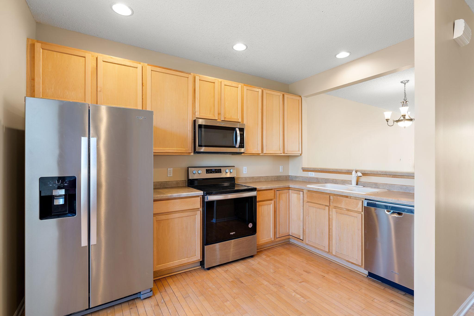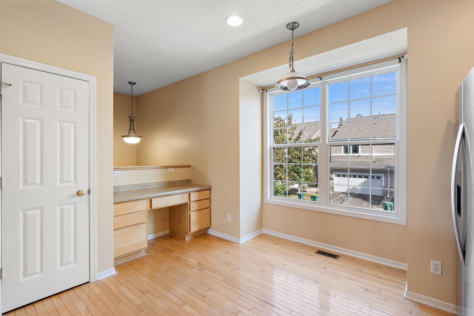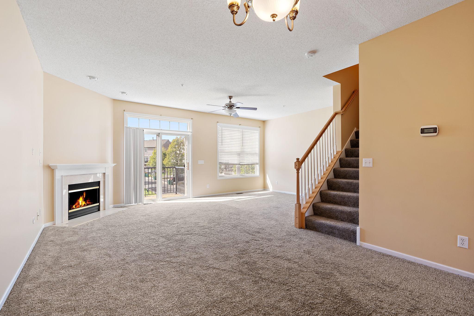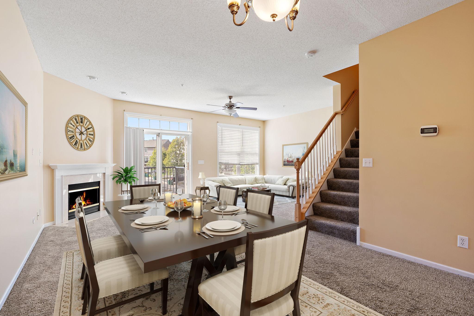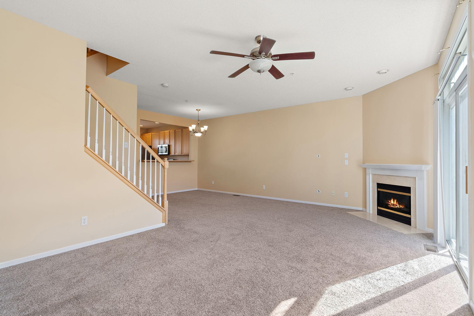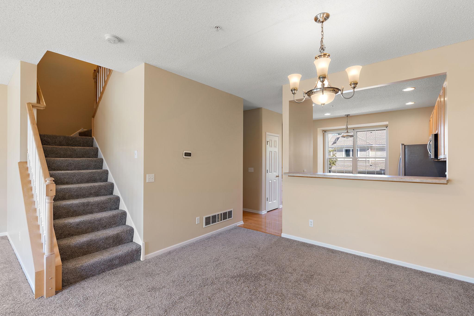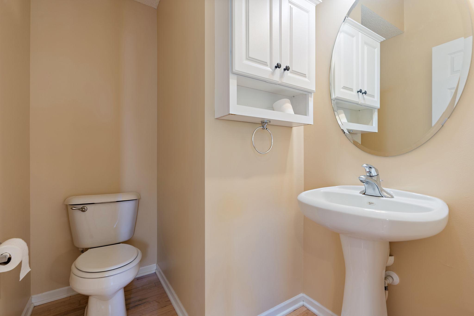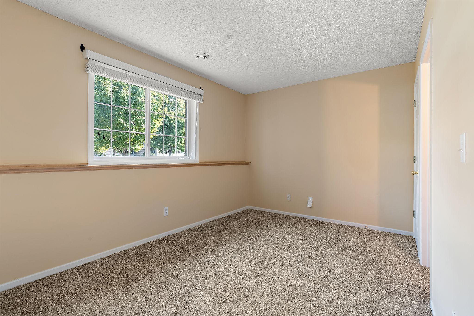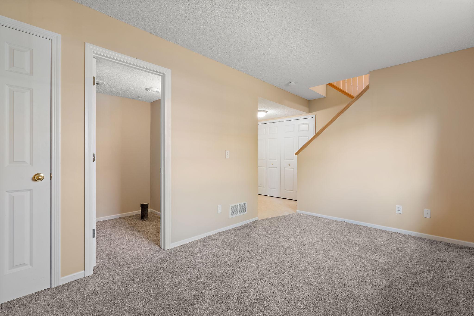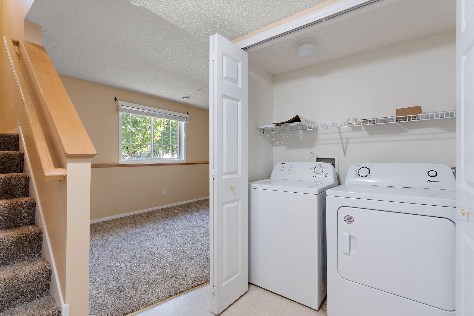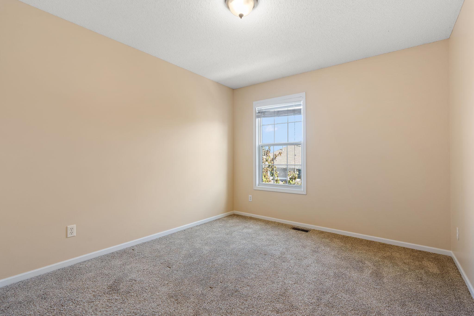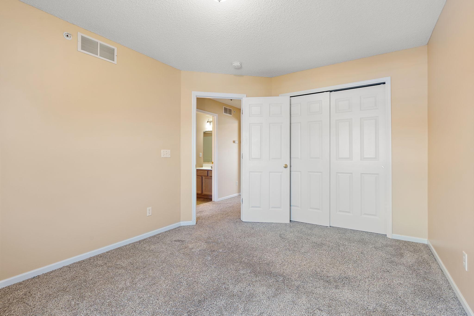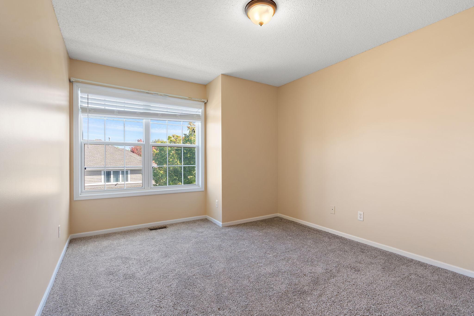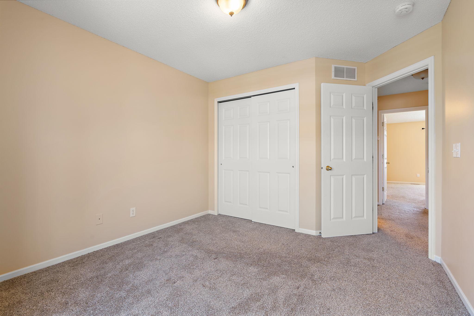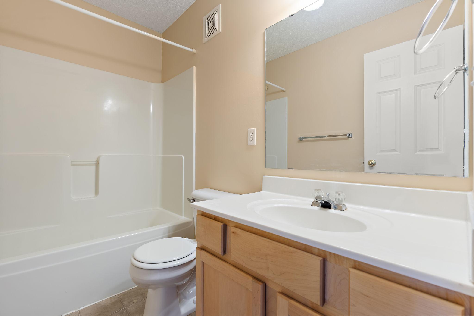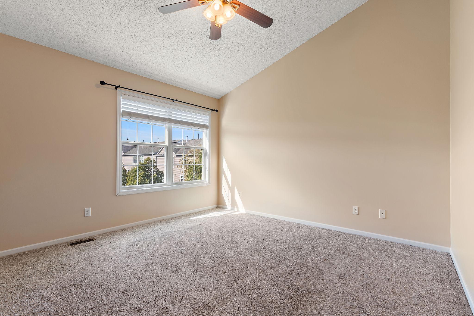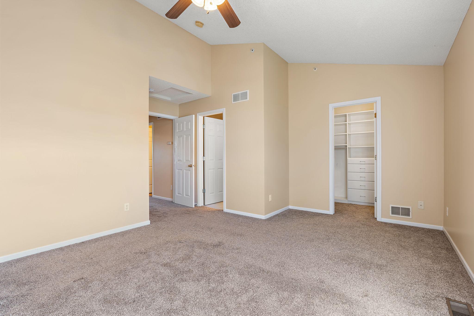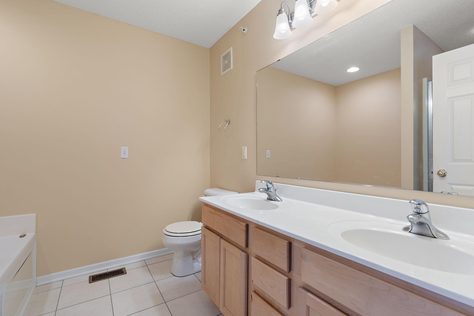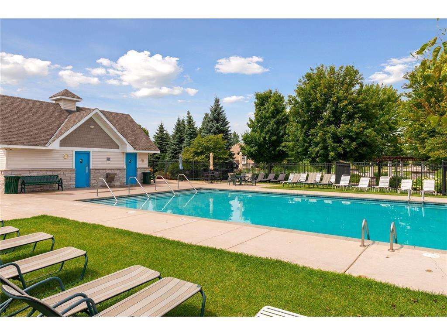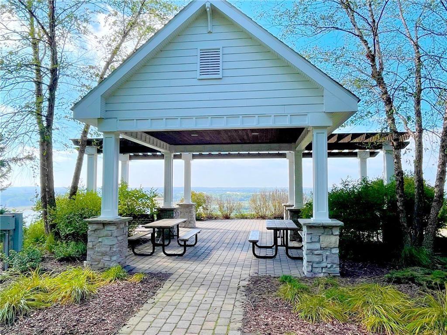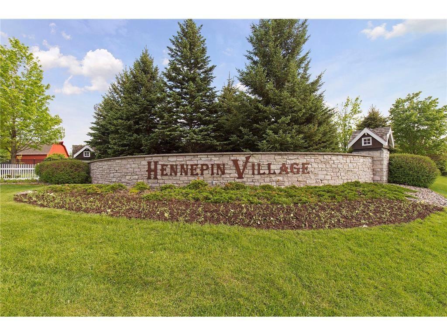15516 LILAC DRIVE
15516 Lilac Drive, Eden Prairie, 55347, MN
-
Price: $369,900
-
Status type: For Sale
-
City: Eden Prairie
-
Neighborhood: Eagle Ridge At Hennepin Village 1
Bedrooms: 3
Property Size :1846
-
Listing Agent: NST18116,NST71629
-
Property type : Townhouse Side x Side
-
Zip code: 55347
-
Street: 15516 Lilac Drive
-
Street: 15516 Lilac Drive
Bathrooms: 3
Year: 2003
Listing Brokerage: Tradewind Properties
FEATURES
- Range
- Refrigerator
- Washer
- Dryer
- Microwave
- Dishwasher
DETAILS
High demand row-style townhome in Hennepin Village of Eden Prairie. Spacious floor plan offers nearly 1850 square fee w/3 beds all on the upper level complete with full hall bath and primary bedroom private en-suite and walk-in closet. Indulge yourself and spread-out with separate soaking tub and shower and dual sinks. Main floor offers maple floors and cabinets in the kitchen; ½ bath, LR w/gas corner FP that opens up to your own balcony. All new balcony deck boards completed June 2024 w/green treated wood. Bonus finished LL is perfect for additional living space, office, game room or more. Complex also offers access to playground, outdoor pool and gazebo w/beautiful views. Pet friendly community including big dogs! 2 pets pax w/max total combined weight not to exceed 100lbs. This unit has been a rental since 2013 – Rentals permitted w/few restrictions. Low HOA fee of $326/month covers shared amenities, snow/lawn, trash and professional management.
INTERIOR
Bedrooms: 3
Fin ft² / Living Area: 1846 ft²
Below Ground Living: 250ft²
Bathrooms: 3
Above Ground Living: 1596ft²
-
Basement Details: Finished,
Appliances Included:
-
- Range
- Refrigerator
- Washer
- Dryer
- Microwave
- Dishwasher
EXTERIOR
Air Conditioning: Central Air
Garage Spaces: 2
Construction Materials: N/A
Foundation Size: 800ft²
Unit Amenities:
-
- Kitchen Window
- Balcony
- Washer/Dryer Hookup
- Primary Bedroom Walk-In Closet
Heating System:
-
- Forced Air
ROOMS
| Main | Size | ft² |
|---|---|---|
| Living Room | 21x12 | 441 ft² |
| Kitchen | 11x11 | 121 ft² |
| First | Size | ft² |
|---|---|---|
| Dining Room | 11x10 | 121 ft² |
| Lower | Size | ft² |
|---|---|---|
| Family Room | 14x10 | 196 ft² |
| Upper | Size | ft² |
|---|---|---|
| Bedroom 1 | 16x13 | 256 ft² |
| Bedroom 2 | 11x10 | 121 ft² |
| Bedroom 3 | 13x10 | 169 ft² |
LOT
Acres: N/A
Lot Size Dim.: N/A
Longitude: 44.8254
Latitude: -93.4743
Zoning: Residential-Single Family
FINANCIAL & TAXES
Tax year: 2023
Tax annual amount: $3,788
MISCELLANEOUS
Fuel System: N/A
Sewer System: City Sewer/Connected
Water System: City Water/Connected
ADITIONAL INFORMATION
MLS#: NST7620417
Listing Brokerage: Tradewind Properties

ID: 3251705
Published: July 13, 2024
Last Update: July 13, 2024
Views: 47



