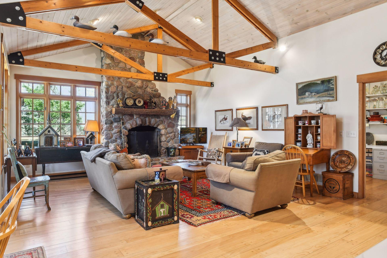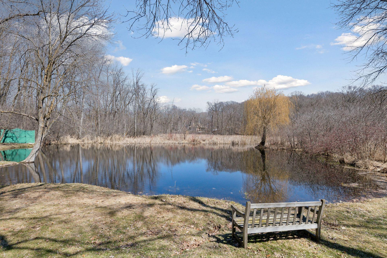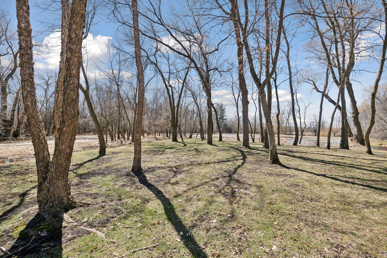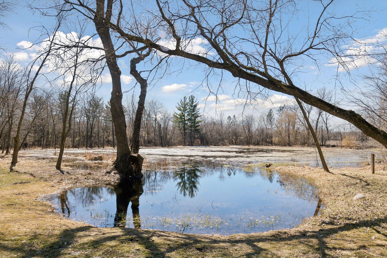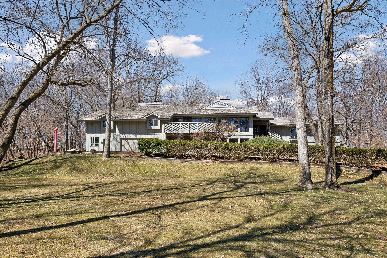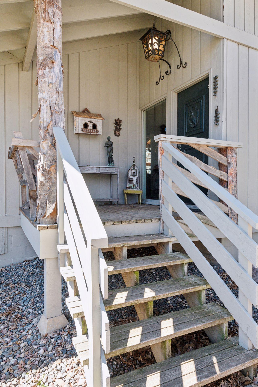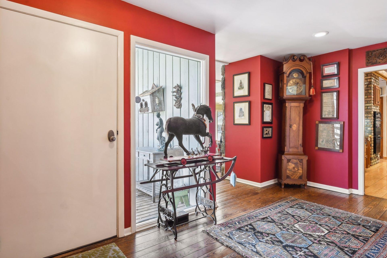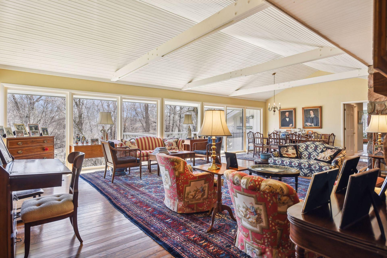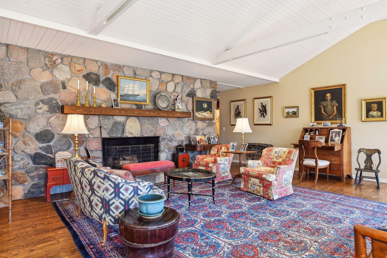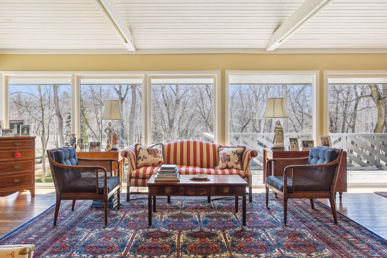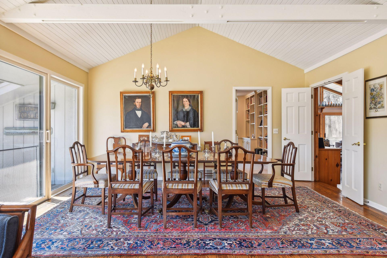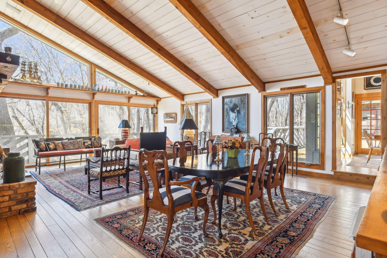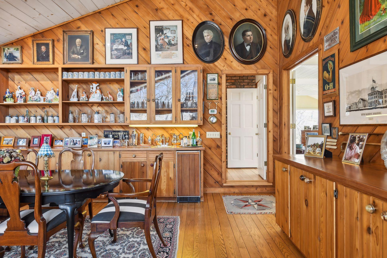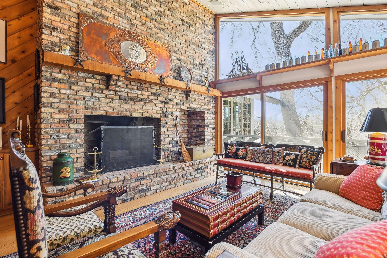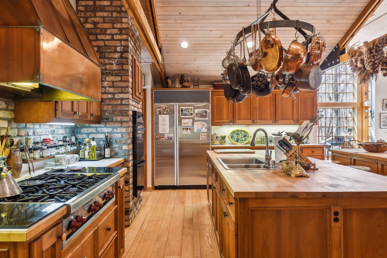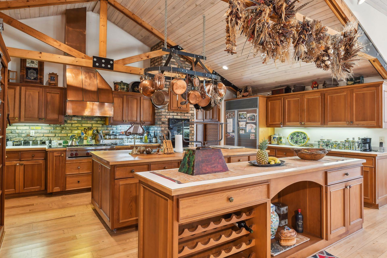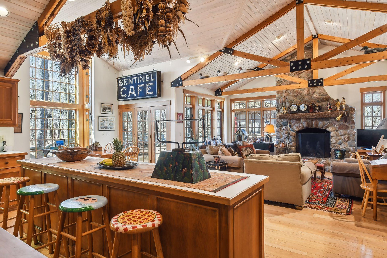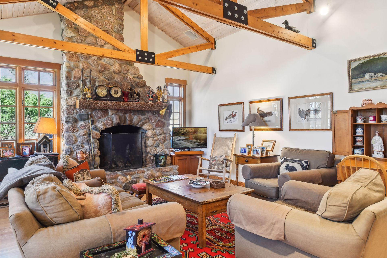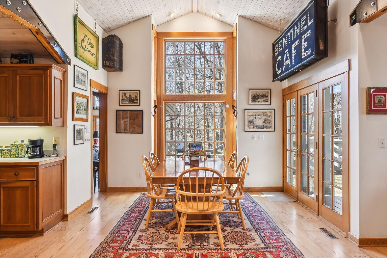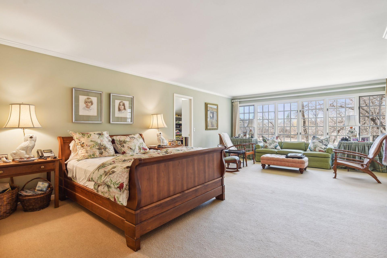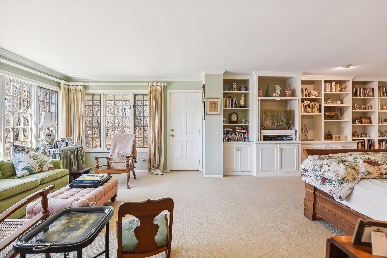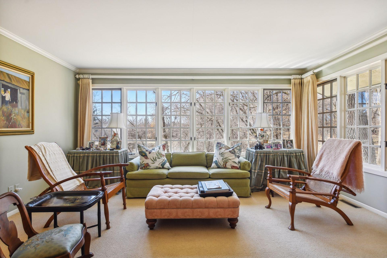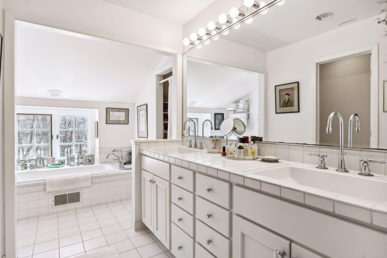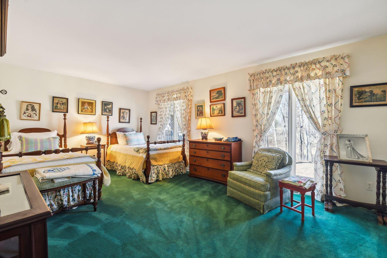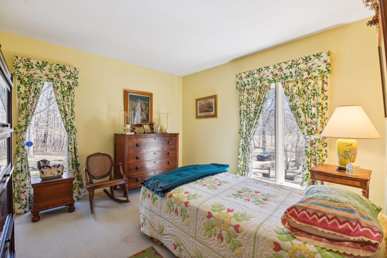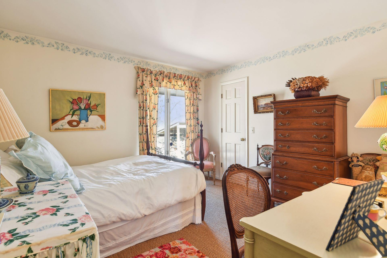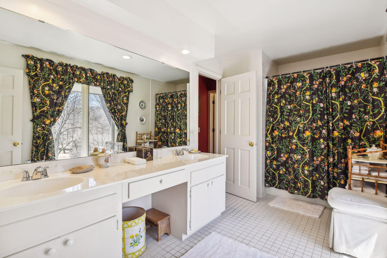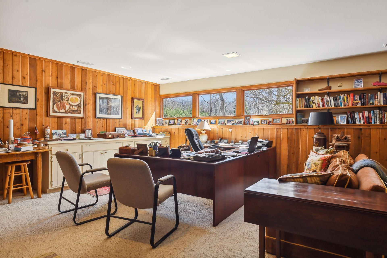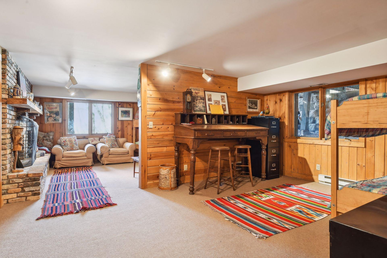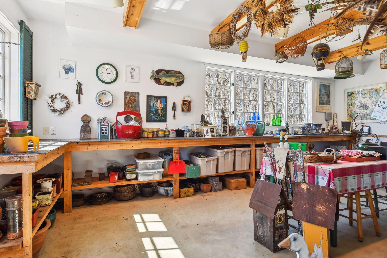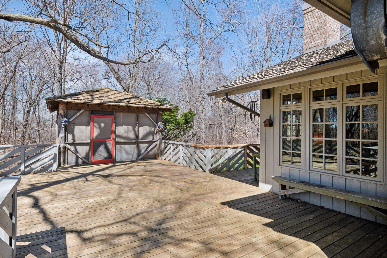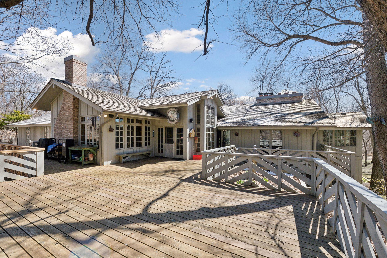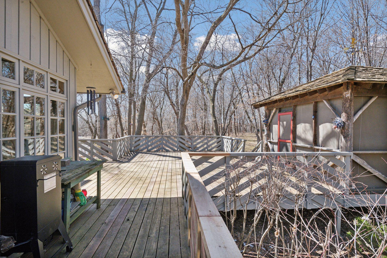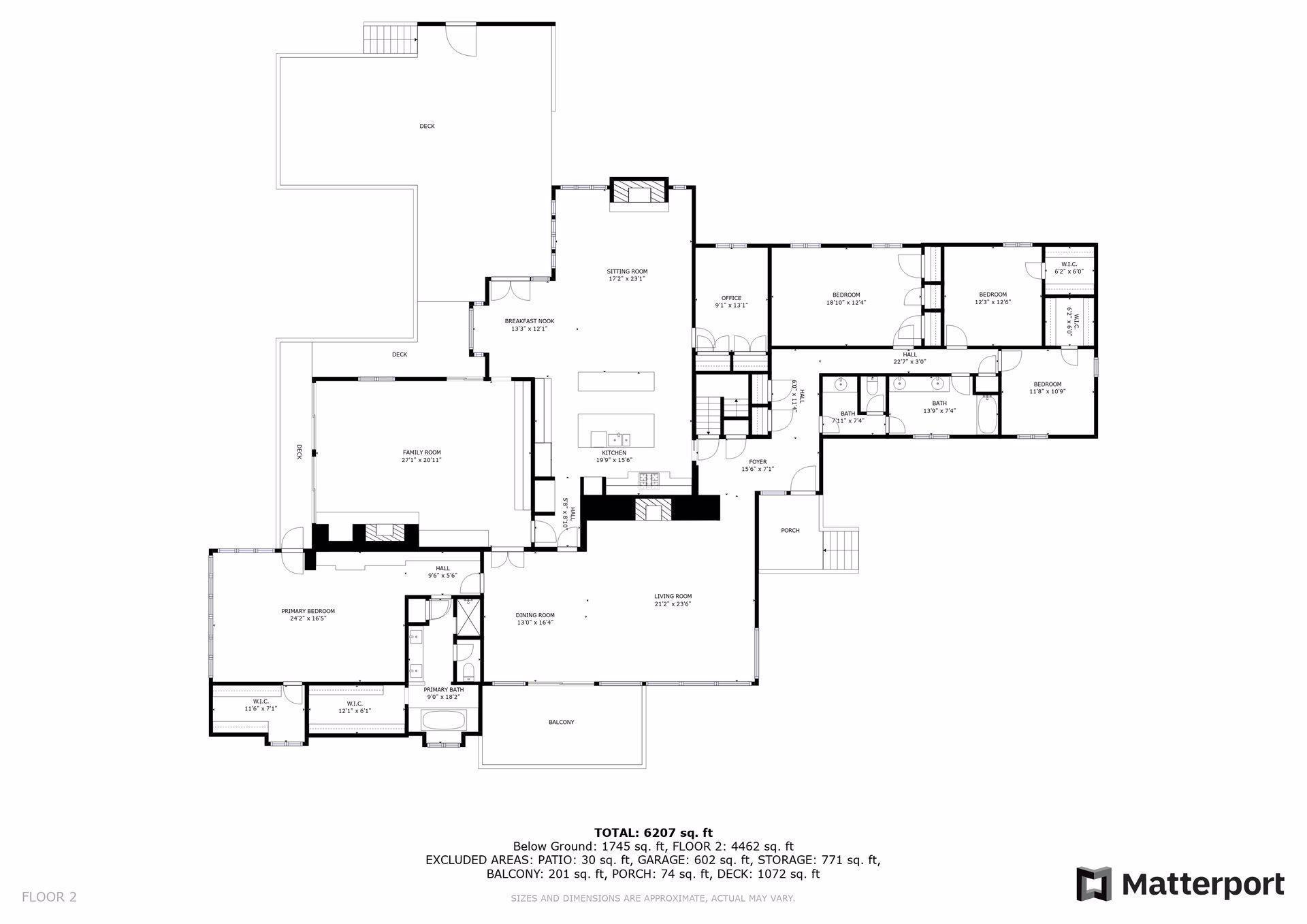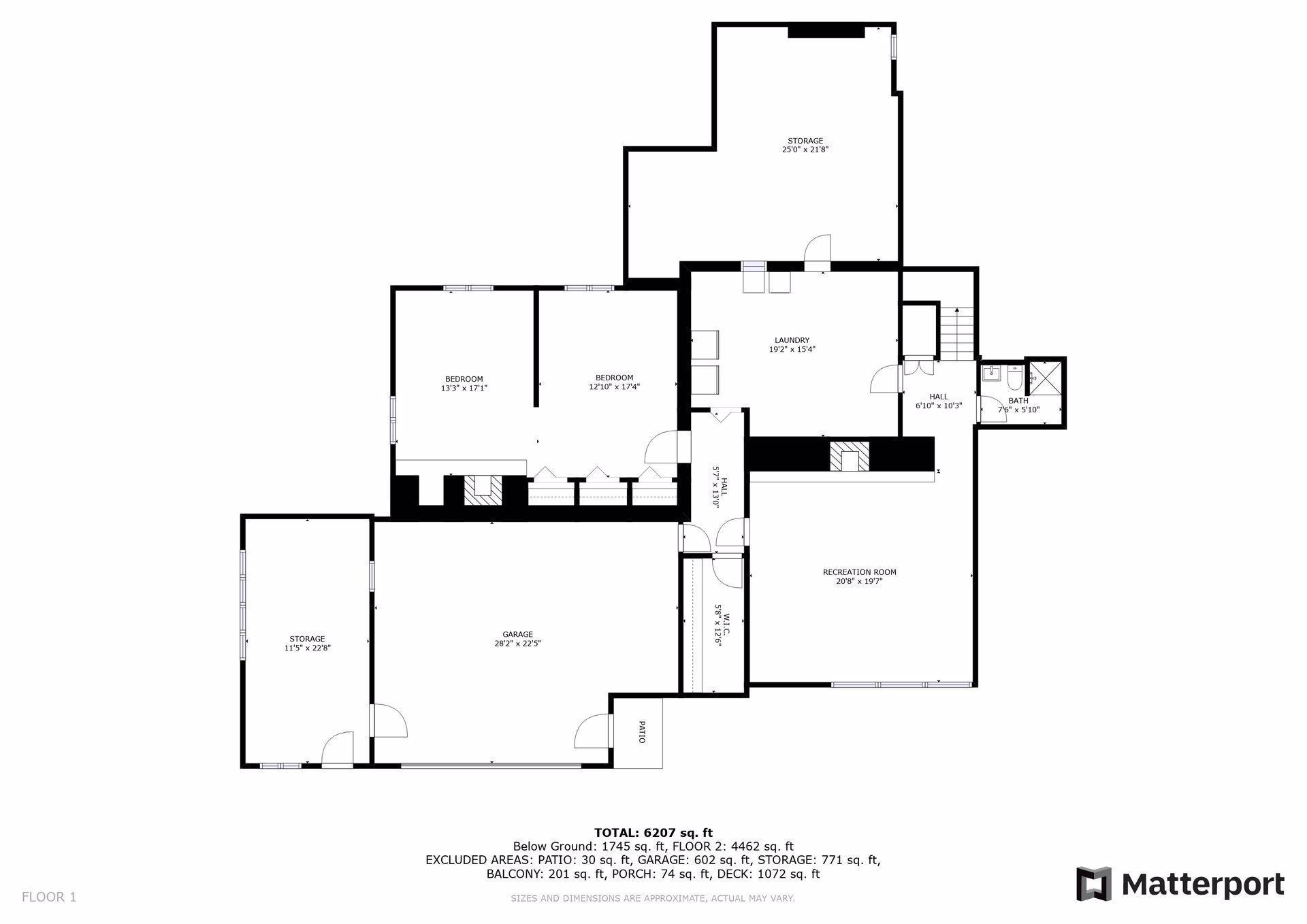1552 TAMARACK DRIVE
1552 Tamarack Drive, Long Lake (Medina), 55356, MN
-
Price: $1,998,000
-
Status type: For Sale
-
City: Long Lake (Medina)
-
Neighborhood: Oldwoods Farm
Bedrooms: 5
Property Size :5387
-
Listing Agent: NST16633,NST103543
-
Property type : Single Family Residence
-
Zip code: 55356
-
Street: 1552 Tamarack Drive
-
Street: 1552 Tamarack Drive
Bathrooms: 3
Year: 1970
Listing Brokerage: Coldwell Banker Burnet
DETAILS
Enjoy the solace of 12+ private, wooded acres in Long Lake. The serene setting has two beautiful ponds and abundant wildlife. Spacious one-level living with multiple decks to take in all nature has to offer. Open concept gourmet kitchen with beautiful copper hood, vaulted ceilings, two islands, breakfast nook and spacious seating area near the fieldstone fireplace, opens to a deck that leads to a log cabin inspired screened porch. Office/pantry with plentiful storage right off the kitchen. Wonderful entertaining spaces include the large family room with brick hearth fireplace, vaulted ceilings and built in bar. Light filled living/ding room with beautiful stone fireplace. Main floor primary suite includes a cozy seating area and also opens up to the rear deck. Three more main level bedrooms with a shared bathroom. Lower level has a family room (which is now used as an office), bunk room, potting room, laundry, cedar closet and large storage space. Award winning Orono Schools.
INTERIOR
Bedrooms: 5
Fin ft² / Living Area: 5387 ft²
Below Ground Living: 925ft²
Bathrooms: 3
Above Ground Living: 4462ft²
-
Basement Details: Block, Daylight/Lookout Windows, Partial, Partially Finished, Storage Space, Sump Pump,
Appliances Included:
-
EXTERIOR
Air Conditioning: Central Air
Garage Spaces: 2
Construction Materials: N/A
Foundation Size: 4462ft²
Unit Amenities:
-
Heating System:
-
ROOMS
| Main | Size | ft² |
|---|---|---|
| Living Room | 21x23 | 441 ft² |
| Dining Room | 13x16 | 169 ft² |
| Family Room | 27x20 | 729 ft² |
| Kitchen | 20x15 | 400 ft² |
| Informal Dining Room | 13x12 | 169 ft² |
| Family Room | 17x23 | 289 ft² |
| Office | 9x13 | 81 ft² |
| Bedroom 1 | 24x16 | 576 ft² |
| Bedroom 2 | 18x12 | 324 ft² |
| Bedroom 3 | 11x10 | 121 ft² |
| Bedroom 4 | 12x12 | 144 ft² |
| Lower | Size | ft² |
|---|---|---|
| Recreation Room | 20x19 | 400 ft² |
| Bedroom 5 | 17x25 | 289 ft² |
| Laundry | 19x15 | 361 ft² |
LOT
Acres: N/A
Lot Size Dim.: 490x891x418x897 + 148x772x128x773
Longitude: 45.0064
Latitude: -93.5514
Zoning: Residential-Single Family
FINANCIAL & TAXES
Tax year: 2023
Tax annual amount: $14,820
MISCELLANEOUS
Fuel System: N/A
Sewer System: Private Sewer
Water System: Well
ADITIONAL INFORMATION
MLS#: NST7574064
Listing Brokerage: Coldwell Banker Burnet

ID: 2822163
Published: April 08, 2024
Last Update: April 08, 2024
Views: 106


