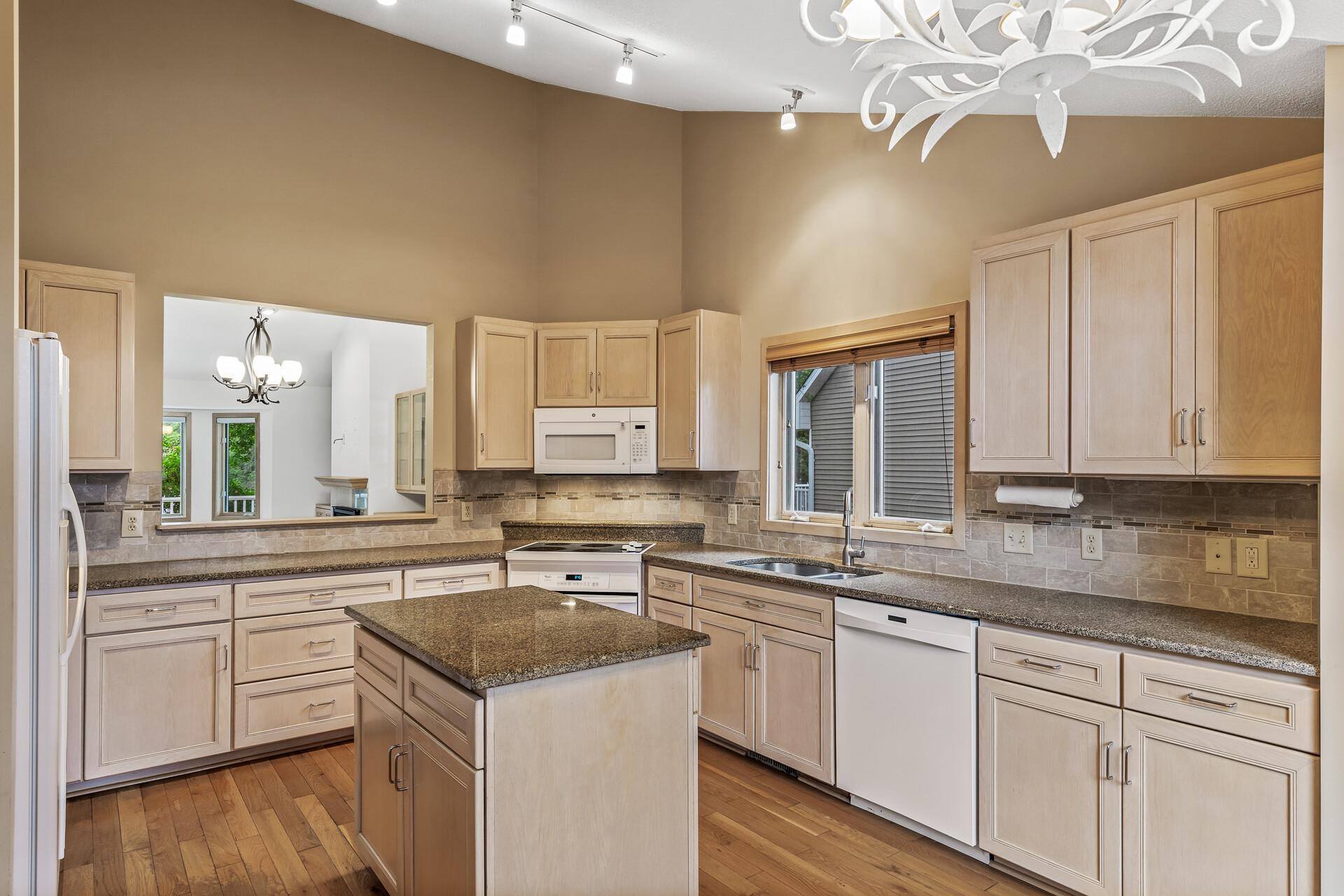15522 CROCUS LANE
15522 Crocus Lane, Eden Prairie, 55347, MN
-
Price: $449,900
-
Status type: For Sale
-
City: Eden Prairie
-
Neighborhood: Boulder Pointe West Twnhms
Bedrooms: 3
Property Size :2626
-
Listing Agent: NST25717,NST76418
-
Property type : Townhouse Side x Side
-
Zip code: 55347
-
Street: 15522 Crocus Lane
-
Street: 15522 Crocus Lane
Bathrooms: 3
Year: 1991
Listing Brokerage: RE/MAX Results
FEATURES
- Range
- Refrigerator
- Washer
- Dryer
- Microwave
- Dishwasher
- Water Softener Owned
- Disposal
DETAILS
This charming 3-bed, 3-bath, one-level Eden Prairie townhome is a must-see! The main level offers a bright kitchen with a center island, a convenient half bath, two bedrooms, and a spacious living room with vaulted ceilings and a cozy gas fireplace. The primary suite includes a walk-in closet and a private bath with a separate tub and shower. A main-level laundry/mudroom adds convenience. The lower level features a family room, a third bedroom with a large walk-in closet, a full bath, and an oversized storage area with built-in shelves. Recent updates include a new furnace and A/C in 2023, a water heater in 2021, and an owned water softener. Step outside to relax and enjoy the wooded backyard from the screened-in porch and deck. This home has everything you need—come take a look and make it yours!
INTERIOR
Bedrooms: 3
Fin ft² / Living Area: 2626 ft²
Below Ground Living: 974ft²
Bathrooms: 3
Above Ground Living: 1652ft²
-
Basement Details: Daylight/Lookout Windows, Drain Tiled, Finished, Full, Concrete, Storage Space,
Appliances Included:
-
- Range
- Refrigerator
- Washer
- Dryer
- Microwave
- Dishwasher
- Water Softener Owned
- Disposal
EXTERIOR
Air Conditioning: Central Air
Garage Spaces: 2
Construction Materials: N/A
Foundation Size: 1658ft²
Unit Amenities:
-
- Kitchen Window
- Deck
- Porch
- Natural Woodwork
- Hardwood Floors
- Ceiling Fan(s)
- Walk-In Closet
- Vaulted Ceiling(s)
- Washer/Dryer Hookup
- Kitchen Center Island
- Tile Floors
- Main Floor Primary Bedroom
- Primary Bedroom Walk-In Closet
Heating System:
-
- Forced Air
ROOMS
| Main | Size | ft² |
|---|---|---|
| Living Room | 23x12 | 529 ft² |
| Dining Room | 11x9 | 121 ft² |
| Kitchen | 15x11 | 225 ft² |
| Bedroom 1 | 15x14 | 225 ft² |
| Bedroom 2 | 11x12 | 121 ft² |
| Screened Porch | 10x12 | 100 ft² |
| Lower | Size | ft² |
|---|---|---|
| Family Room | 22x20 | 484 ft² |
| Bedroom 3 | 15x13 | 225 ft² |
LOT
Acres: N/A
Lot Size Dim.: 45 X 90
Longitude: 44.8374
Latitude: -93.4742
Zoning: Residential-Single Family
FINANCIAL & TAXES
Tax year: 2024
Tax annual amount: $5,046
MISCELLANEOUS
Fuel System: N/A
Sewer System: City Sewer/Connected
Water System: City Water/Connected
ADITIONAL INFORMATION
MLS#: NST7638301
Listing Brokerage: RE/MAX Results

ID: 3366313
Published: September 05, 2024
Last Update: September 05, 2024
Views: 7






