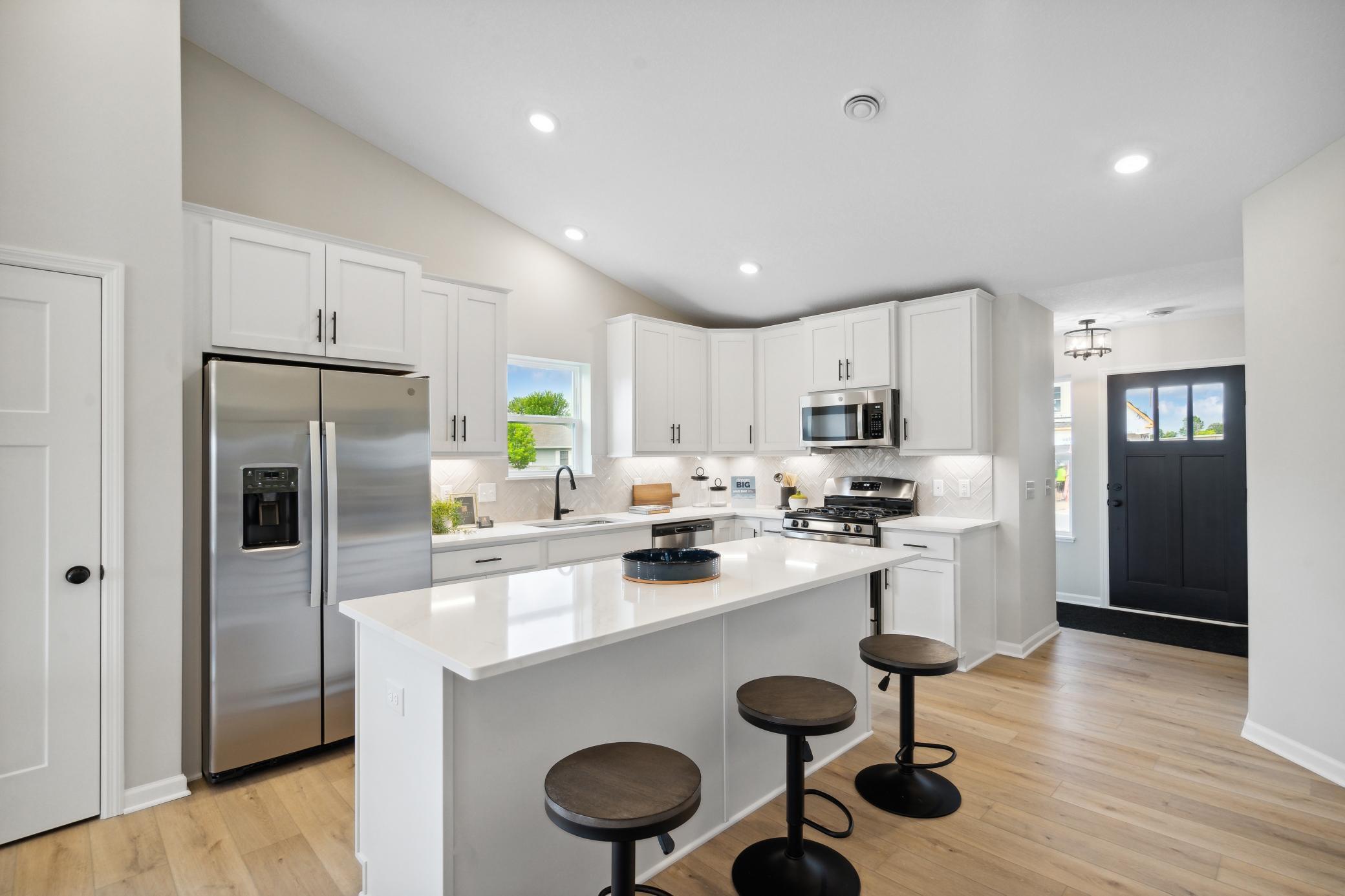15524 GOODVIEW AVENUE
15524 Goodview Avenue, Hugo, 55038, MN
-
Price: $550,250
-
Status type: For Sale
-
City: Hugo
-
Neighborhood: Oneka Shores
Bedrooms: 4
Property Size :2453
-
Listing Agent: NST13437,NST110170
-
Property type : Single Family Residence
-
Zip code: 55038
-
Street: 15524 Goodview Avenue
-
Street: 15524 Goodview Avenue
Bathrooms: 4
Year: 2024
Listing Brokerage: Hans Hagen Homes, Inc.
FEATURES
- Range
- Refrigerator
- Microwave
- Dishwasher
DETAILS
Welcome to 15524 Goodview Ave N! This new single-story home with a finished, Walk-Out basement offers a perfect blend of comfort and style. As you walk into the foyer, you'll notice a convenient half bath on your right. Continue into the heart of this home: the well-appointed kitchen, complete with a sleek island, quartz countertops, a large pantry, and stainless steel appliances. The dining area and family room with an electric fireplace are seamlessly connected to the kitchen in this open-concept floorplan. Your bright and spacious owner's suite features an en-suite bathroom with a dual-sink vanity for added convenience. The other 2 bedrooms are generously sized and share a full bathroom. Downstairs, the massive rec room is the perfect secondary hangout spot. Another bedroom—which could be transformed into a home office—and bathroom are also in the finished basement. Rounding out this home is the laundry and mud rooms, the latter of which is attached to the 3-car garage. With a total of 2,453 square feet of living space, this property offers plenty of room for relaxation and gathering with loved ones. The home sits on an amazing homesite which backs up to a large pond!
INTERIOR
Bedrooms: 4
Fin ft² / Living Area: 2453 ft²
Below Ground Living: 702ft²
Bathrooms: 4
Above Ground Living: 1751ft²
-
Basement Details: Finished, Walkout,
Appliances Included:
-
- Range
- Refrigerator
- Microwave
- Dishwasher
EXTERIOR
Air Conditioning: Central Air
Garage Spaces: 3
Construction Materials: N/A
Foundation Size: 1751ft²
Unit Amenities:
-
Heating System:
-
- Forced Air
- Fireplace(s)
ROOMS
| Lower | Size | ft² |
|---|---|---|
| Recreation Room | 23 x 14.5 | 331.58 ft² |
| Bedroom 4 | 12 x 10.5 | 125 ft² |
| Main | Size | ft² |
|---|---|---|
| Kitchen | 9 x 14 | 81 ft² |
| Dining Room | 14 x 9 | 196 ft² |
| Family Room | 16 x 17.5 | 278.67 ft² |
| Bedroom 1 | 13 x 14 | 169 ft² |
| Bedroom 2 | 12 x 11 | 144 ft² |
| Bedroom 3 | 12 x 11 | 144 ft² |
LOT
Acres: N/A
Lot Size Dim.: 98 x 128 x 51 x 129
Longitude: 45.1751
Latitude: -92.981
Zoning: Residential-Single Family
FINANCIAL & TAXES
Tax year: 2024
Tax annual amount: N/A
MISCELLANEOUS
Fuel System: N/A
Sewer System: City Sewer/Connected
Water System: City Water/Connected
ADITIONAL INFORMATION
MLS#: NST7634432
Listing Brokerage: Hans Hagen Homes, Inc.

ID: 3301146
Published: August 17, 2024
Last Update: August 17, 2024
Views: 25






