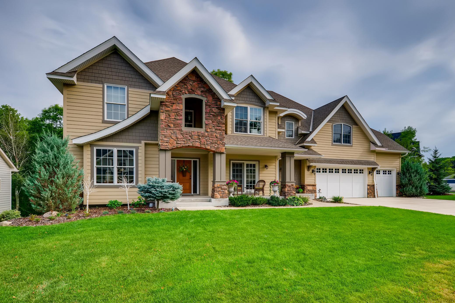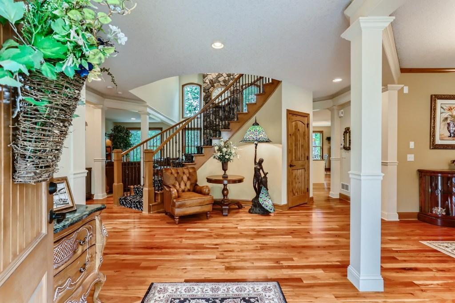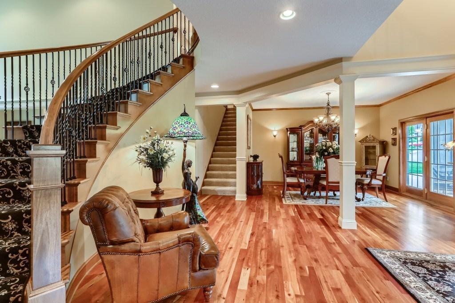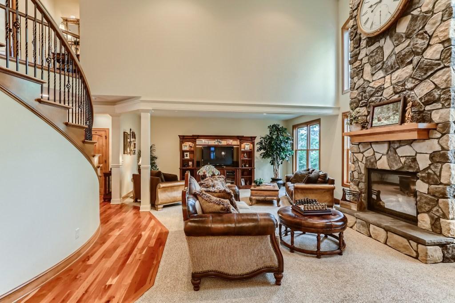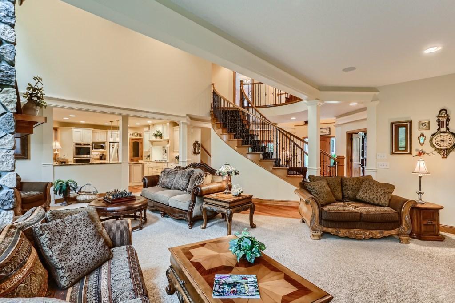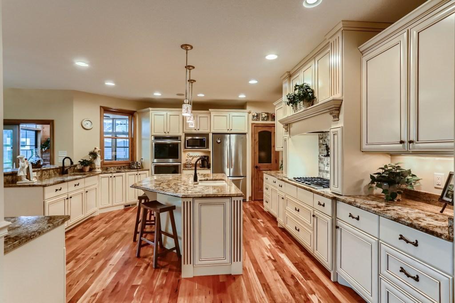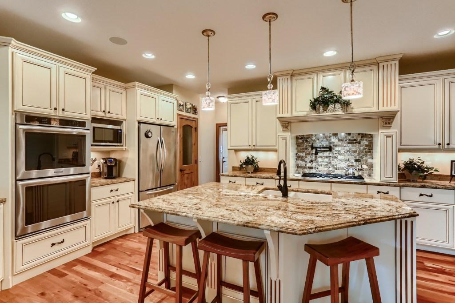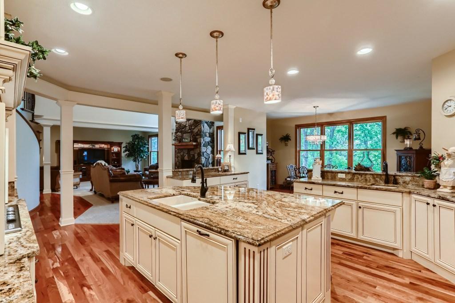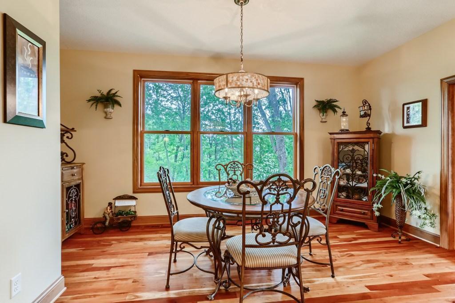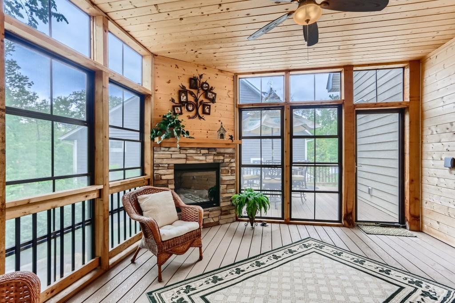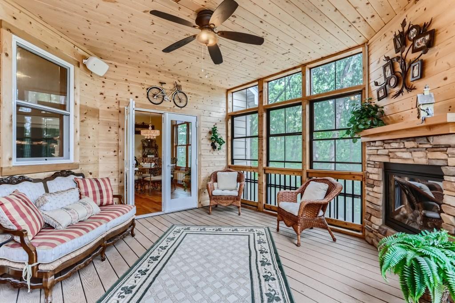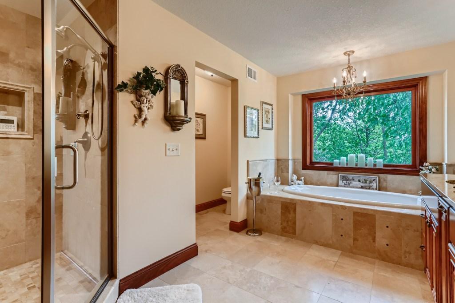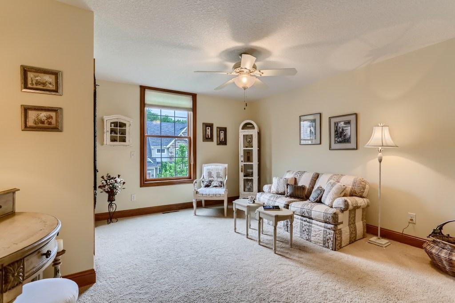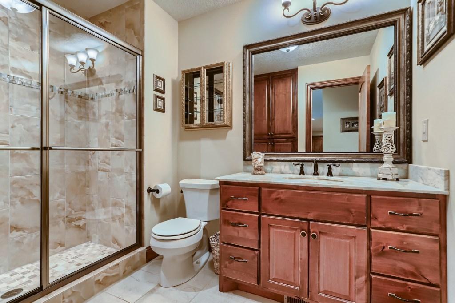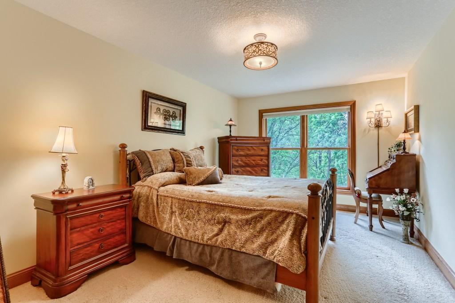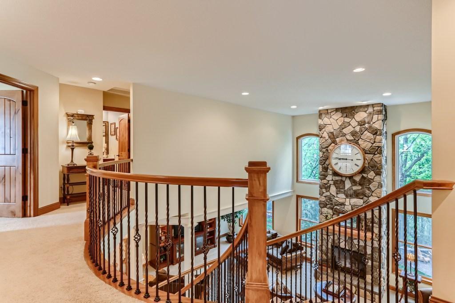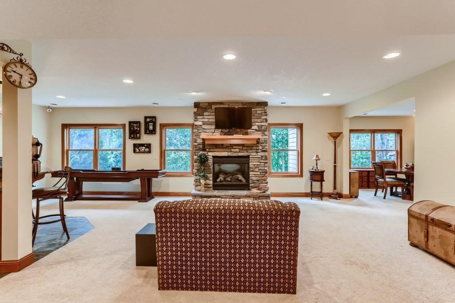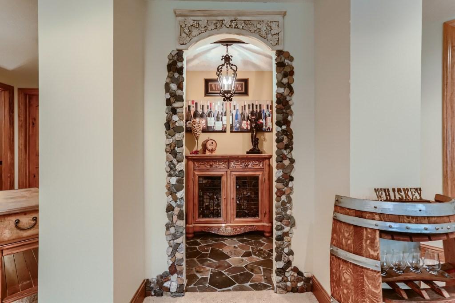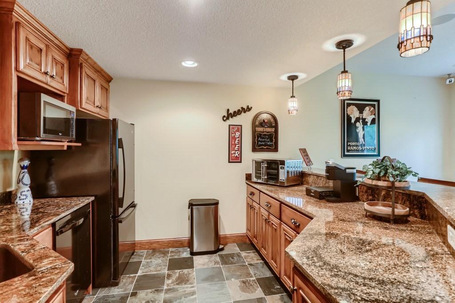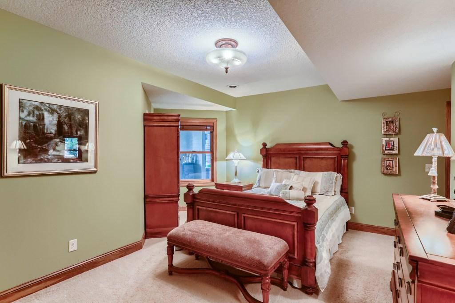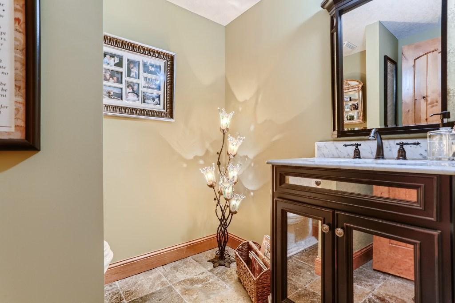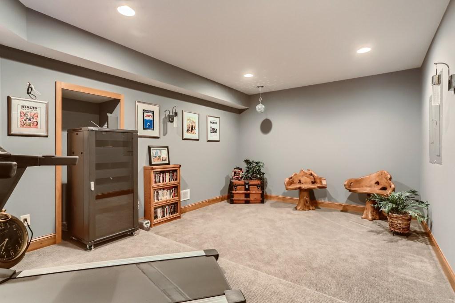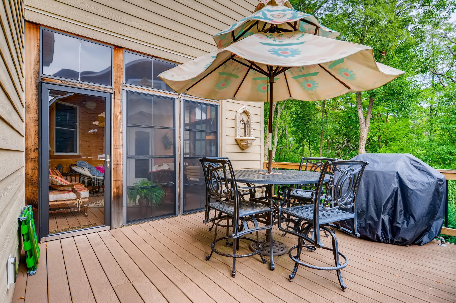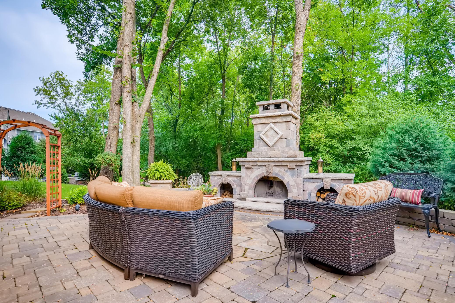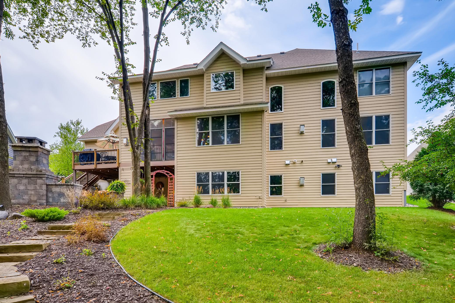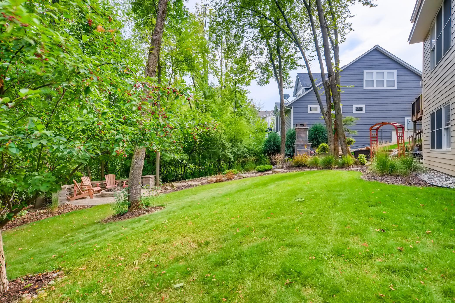15525 53RD AVENUE
15525 53rd Avenue, Minneapolis (Plymouth), 55446, MN
-
Price: $1,669,000
-
Status type: For Sale
-
City: Minneapolis (Plymouth)
-
Neighborhood: Taylor Creek 3rd Add
Bedrooms: 6
Property Size :6336
-
Listing Agent: NST16256,NST227230
-
Property type : Single Family Residence
-
Zip code: 55446
-
Street: 15525 53rd Avenue
-
Street: 15525 53rd Avenue
Bathrooms: 6
Year: 2013
Listing Brokerage: RE/MAX Results
FEATURES
- Range
- Refrigerator
- Washer
- Dryer
- Exhaust Fan
- Dishwasher
- Water Softener Owned
- Disposal
- Air-To-Air Exchanger
- Stainless Steel Appliances
DETAILS
This prestigious Donnay built home offers custom features throughout. This spacious home greets you with a grand entryway and a spiral staircase sure to provide your guests with a sense of awe as they stand on the threshold. Main level features a gourmet kitchen, granite counters, custom cabinetry, stunning hardwood floors and spectacular view of your private backyard and patio with outdoor fireplace for hours of entertaining. An executive office off the main entrance provides both privacy and accessibility. The upper level offers your personal retreat with your private owner’s suite, cozy sitting area with a fireplace and luxurious spa bath including a soaking tub and heated floors. Don't miss the massive walk in master closet. The lower level features a beautiful custom wet bar/kitchen and entertainment/media room perfect entertaining. Lower level also has a second laundry area ideal for extended stay guests. Amazing neighborhood, award winning schools, close to trails and parks.
INTERIOR
Bedrooms: 6
Fin ft² / Living Area: 6336 ft²
Below Ground Living: 1630ft²
Bathrooms: 6
Above Ground Living: 4706ft²
-
Basement Details: Egress Window(s), Finished, Walkout,
Appliances Included:
-
- Range
- Refrigerator
- Washer
- Dryer
- Exhaust Fan
- Dishwasher
- Water Softener Owned
- Disposal
- Air-To-Air Exchanger
- Stainless Steel Appliances
EXTERIOR
Air Conditioning: Central Air
Garage Spaces: 3
Construction Materials: N/A
Foundation Size: 2446ft²
Unit Amenities:
-
- Patio
- Porch
- Hardwood Floors
- Sun Room
- Walk-In Closet
- Vaulted Ceiling(s)
- In-Ground Sprinkler
- Kitchen Center Island
- Primary Bedroom Walk-In Closet
Heating System:
-
- Forced Air
ROOMS
| Main | Size | ft² |
|---|---|---|
| Living Room | 29x19 | 841 ft² |
| Dining Room | 14x14 | 196 ft² |
| Kitchen | 27x18 | 729 ft² |
| Sun Room | 14X14 | 196 ft² |
| Office | 15X14 | 225 ft² |
| Lower | Size | ft² |
|---|---|---|
| Family Room | 20x10 | 400 ft² |
| Bedroom 6 | 15X11 | 225 ft² |
| Amusement Room | 21X13 | 441 ft² |
| Upper | Size | ft² |
|---|---|---|
| Bedroom 1 | 19x14 | 361 ft² |
| Bedroom 2 | 27x14 | 729 ft² |
| Bedroom 3 | 14x11 | 196 ft² |
| Bedroom 4 | 14x11 | 196 ft² |
| Bedroom 5 | 17x11 | 289 ft² |
LOT
Acres: N/A
Lot Size Dim.: 64X264X26X235
Longitude: 45.0516
Latitude: -93.4774
Zoning: Residential-Single Family
FINANCIAL & TAXES
Tax year: 2024
Tax annual amount: $14,285
MISCELLANEOUS
Fuel System: N/A
Sewer System: City Sewer/Connected
Water System: City Water/Connected
ADITIONAL INFORMATION
MLS#: NST7597339
Listing Brokerage: RE/MAX Results

ID: 2998375
Published: June 01, 2024
Last Update: June 01, 2024
Views: 54


