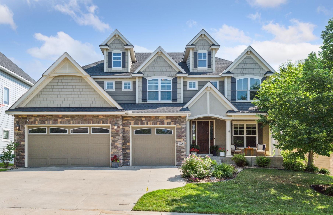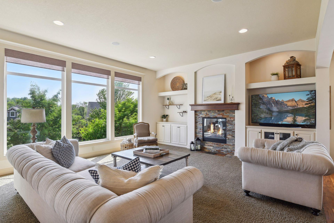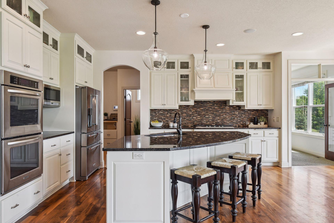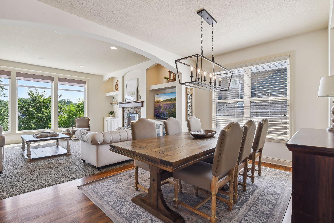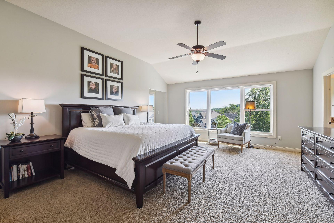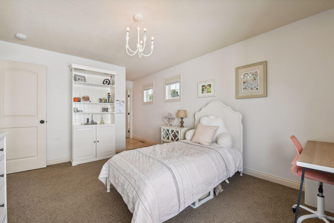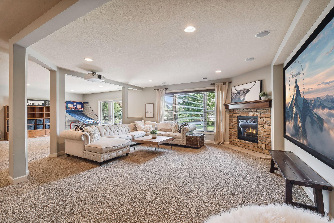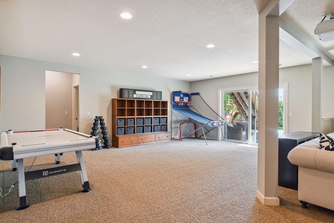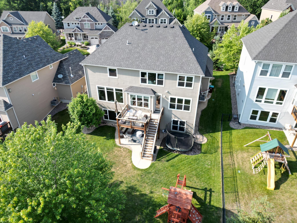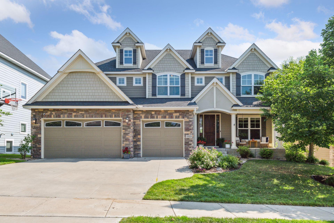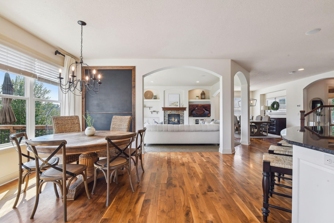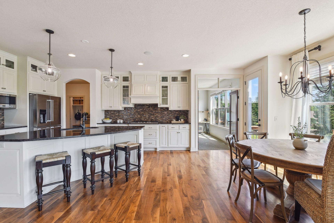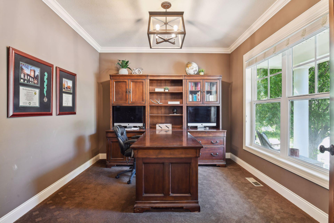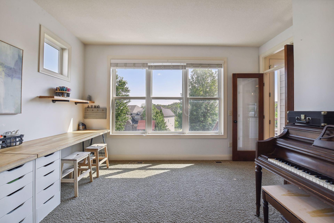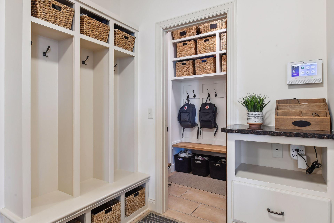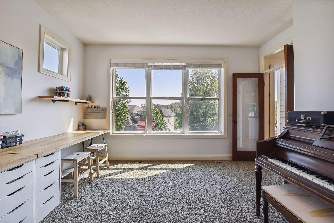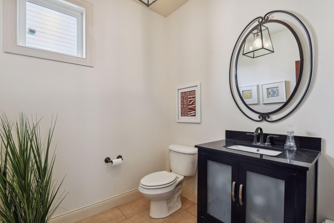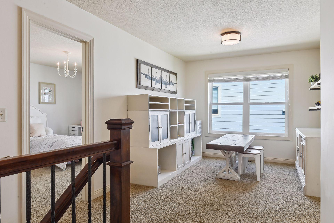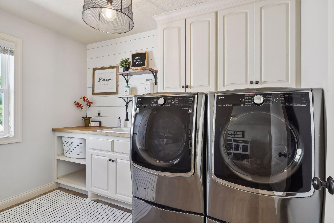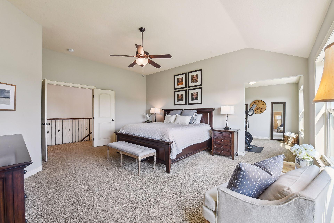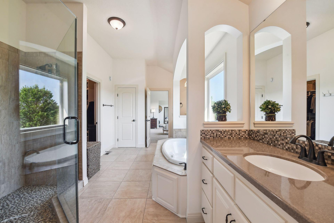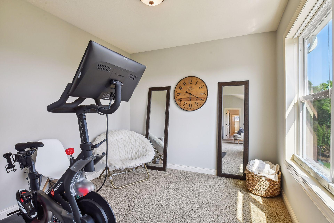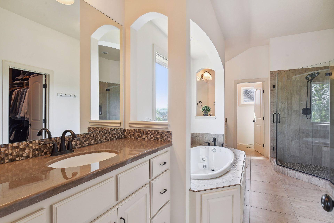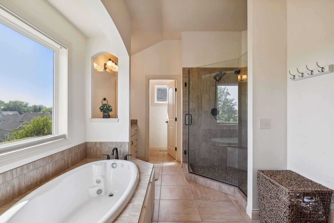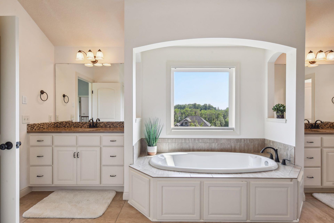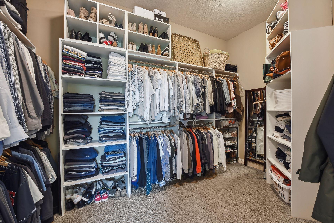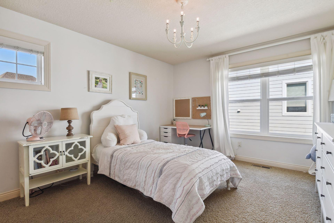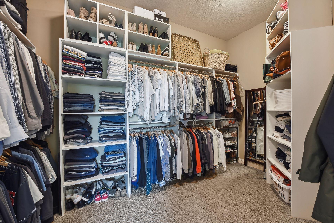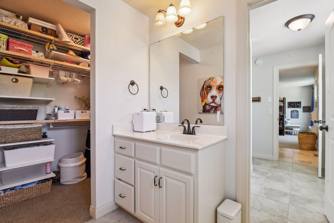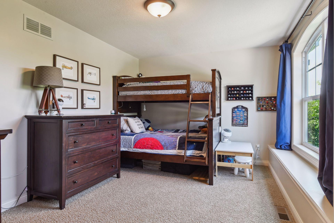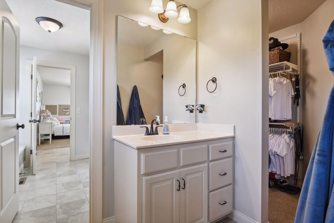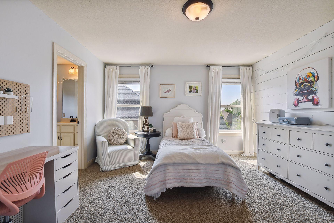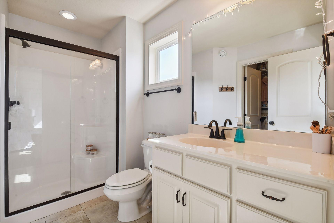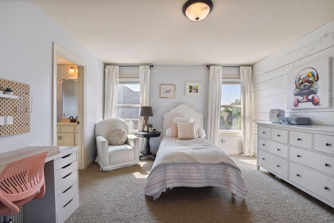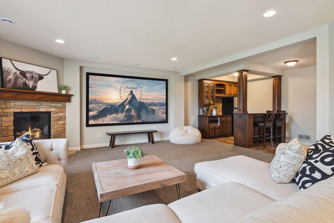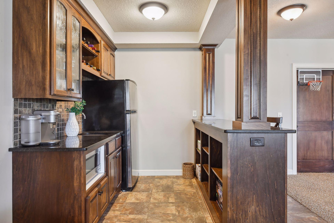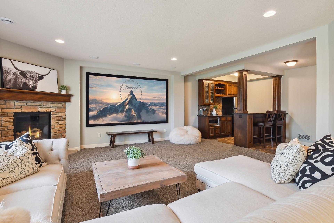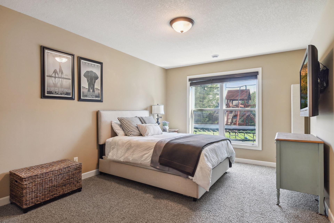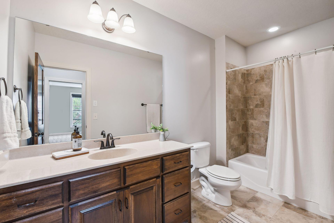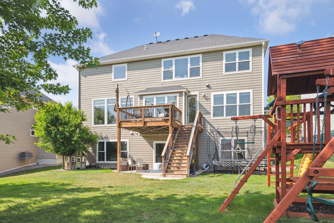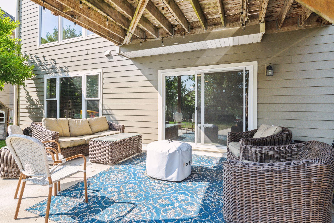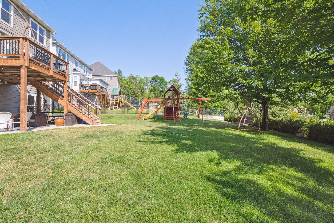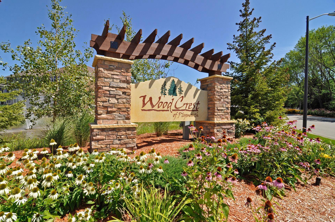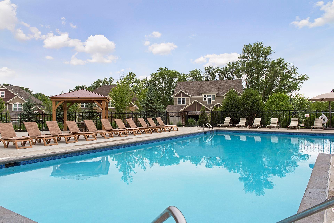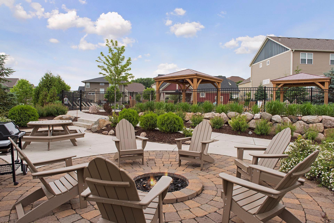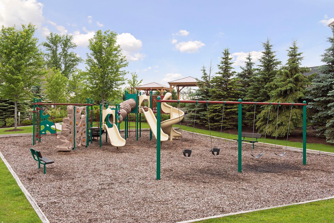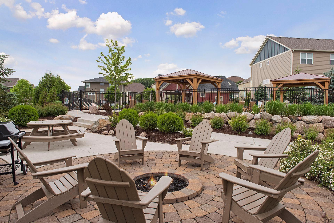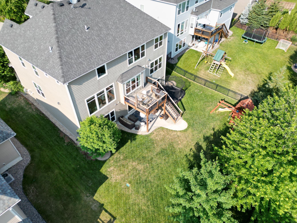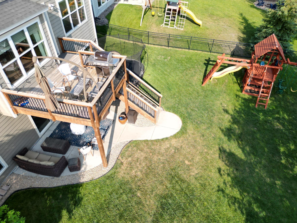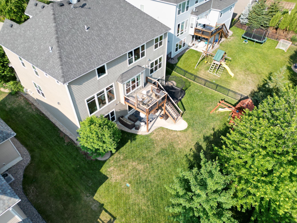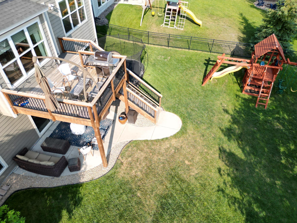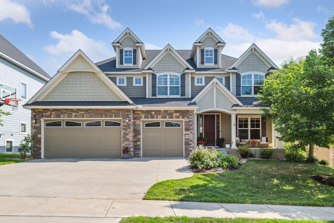15525 56TH AVENUE
15525 56th Avenue, Plymouth, 55446, MN
-
Price: $975,000
-
Status type: For Sale
-
City: Plymouth
-
Neighborhood: Wood Crest Of Plymouth 2nd Add
Bedrooms: 5
Property Size :5061
-
Listing Agent: NST16633,NST106240
-
Property type : Single Family Residence
-
Zip code: 55446
-
Street: 15525 56th Avenue
-
Street: 15525 56th Avenue
Bathrooms: 5
Year: 2011
Listing Brokerage: Coldwell Banker Burnet
FEATURES
- Range
- Refrigerator
- Washer
- Dryer
- Microwave
- Exhaust Fan
- Dishwasher
- Disposal
- Air-To-Air Exchanger
- Stainless Steel Appliances
DETAILS
See this beautiful home in Wood Crest of Plymouth located in the Wayzata School. Have fun at the private n'hood pool and park-perfect for summer! A beautiful transitional home w spacious, open main fl. 5 Brs+main fl. home office and sun room. Wonderfully natural light (south facing lot). Great Rm w/oversized windows overlooking a perfect 1/3 ac yard. Enter into gracious foyer, leading to the super sized Great Room/Kitchen Combo. Chef's kitchen, 5 burner gas cooktop, large center island + table area-So many thoughtful features including a pantry, mud room +extra locker room w/cubbies, w/in closets.. Best Layout up, 4 BRS, ensuite + J&J bath w own vanities, lge primary Suite with exercise space, 2nd office or nursery & huge closet, loft and new laundry. The walkout bsmt offers a large family room w/ fireplace, game area, wet bar, bedroom & full bath with patio...the list is long and wonderful on this 5bd+/5ba/5,000+sq ft quality Hanson home in WAYZATA SCHOOLS! Best Value on the market.
INTERIOR
Bedrooms: 5
Fin ft² / Living Area: 5061 ft²
Below Ground Living: 1353ft²
Bathrooms: 5
Above Ground Living: 3708ft²
-
Basement Details: Drain Tiled, Egress Window(s), Finished, Full, Concrete, Storage Space, Sump Pump, Walkout,
Appliances Included:
-
- Range
- Refrigerator
- Washer
- Dryer
- Microwave
- Exhaust Fan
- Dishwasher
- Disposal
- Air-To-Air Exchanger
- Stainless Steel Appliances
EXTERIOR
Air Conditioning: Central Air
Garage Spaces: 3
Construction Materials: N/A
Foundation Size: 1684ft²
Unit Amenities:
-
- Patio
- Deck
- Porch
- Sun Room
- Ceiling Fan(s)
- Walk-In Closet
- Vaulted Ceiling(s)
- In-Ground Sprinkler
- Exercise Room
- Paneled Doors
- Kitchen Center Island
- French Doors
- Wet Bar
- Tile Floors
- Primary Bedroom Walk-In Closet
Heating System:
-
- Forced Air
- Fireplace(s)
ROOMS
| Main | Size | ft² |
|---|---|---|
| Living Room | 17x17 | 289 ft² |
| Dining Room | 10x12 | 100 ft² |
| Kitchen | 23x15 | 529 ft² |
| Sun Room | 13x14 | 169 ft² |
| Office | 11x12 | 121 ft² |
| Lower | Size | ft² |
|---|---|---|
| Family Room | 17x18 | 289 ft² |
| Bedroom 5 | 16x12 | 256 ft² |
| Recreation Room | 17x23 | 289 ft² |
| Upper | Size | ft² |
|---|---|---|
| Bedroom 1 | 18x16 | 324 ft² |
| Bedroom 2 | 14x13 | 196 ft² |
| Bedroom 3 | 15x11 | 225 ft² |
| Bedroom 4 | 14x12 | 196 ft² |
| Loft | 9x11 | 81 ft² |
LOT
Acres: N/A
Lot Size Dim.: Irregular
Longitude: 45.0559
Latitude: -93.4775
Zoning: Residential-Single Family
FINANCIAL & TAXES
Tax year: 2022
Tax annual amount: $9,225
MISCELLANEOUS
Fuel System: N/A
Sewer System: City Sewer/Connected
Water System: City Water/Connected
ADITIONAL INFORMATION
MLS#: NST7246724
Listing Brokerage: Coldwell Banker Burnet

ID: 2047403
Published: December 31, 1969
Last Update: June 23, 2023
Views: 62


