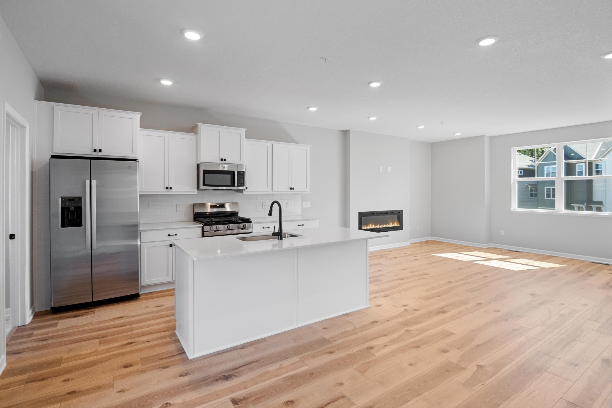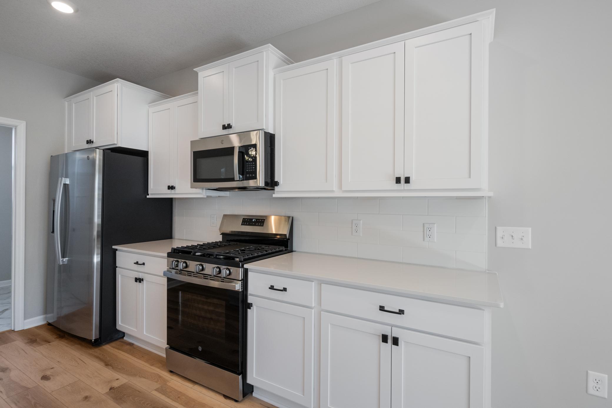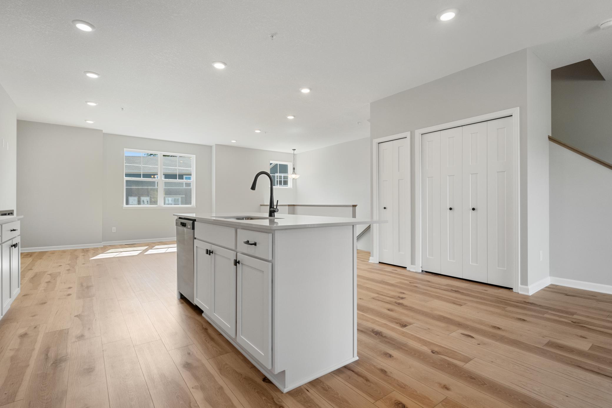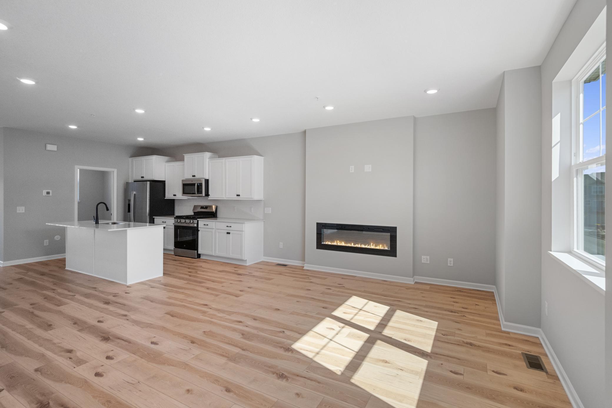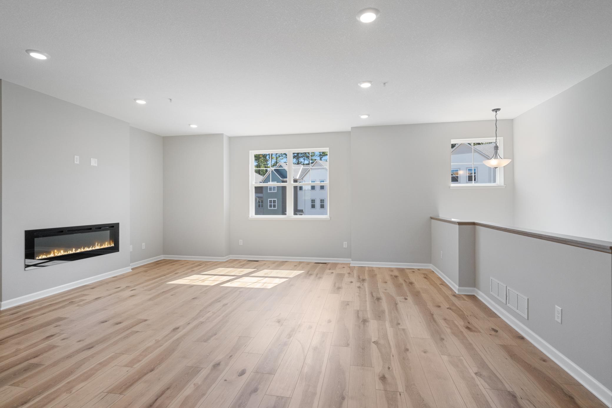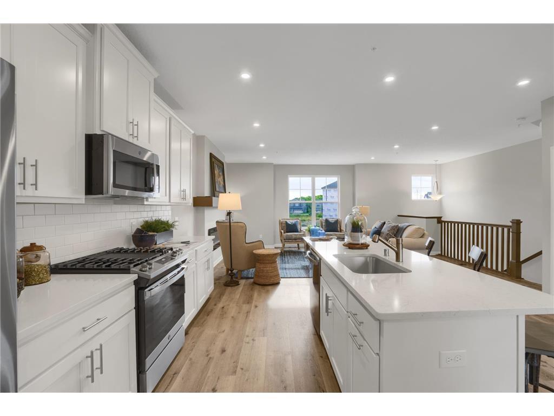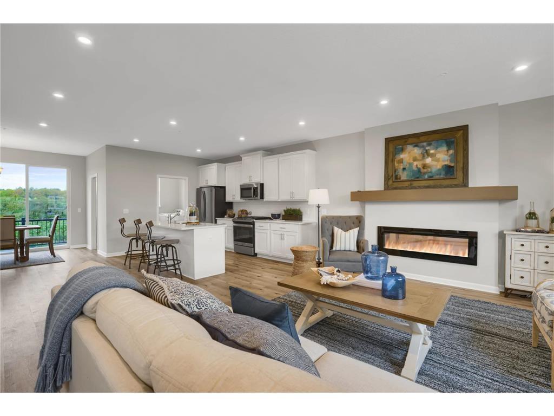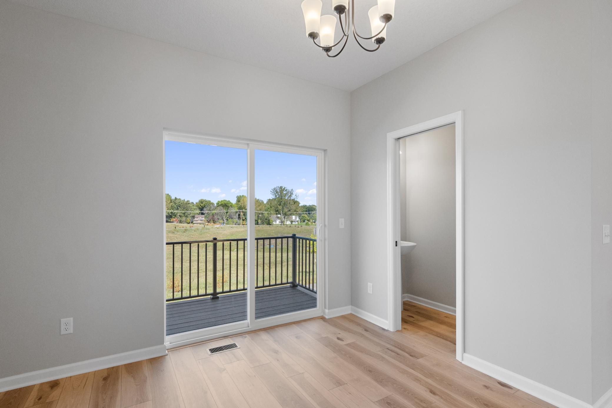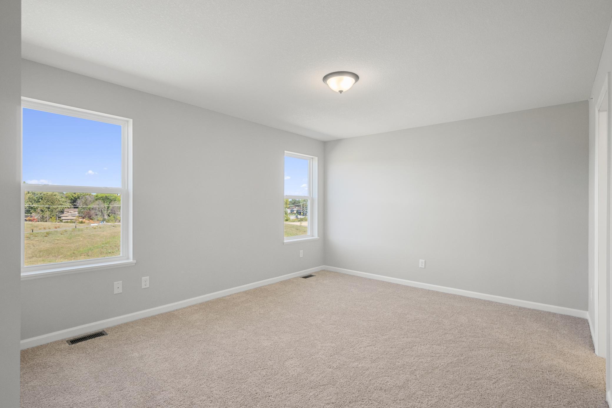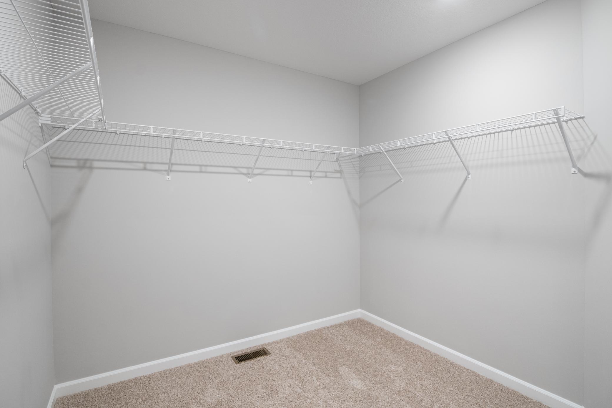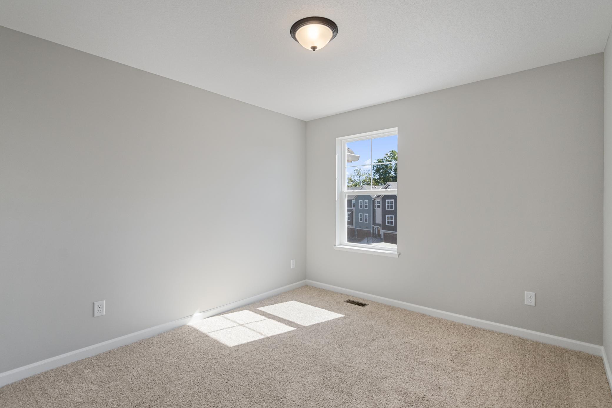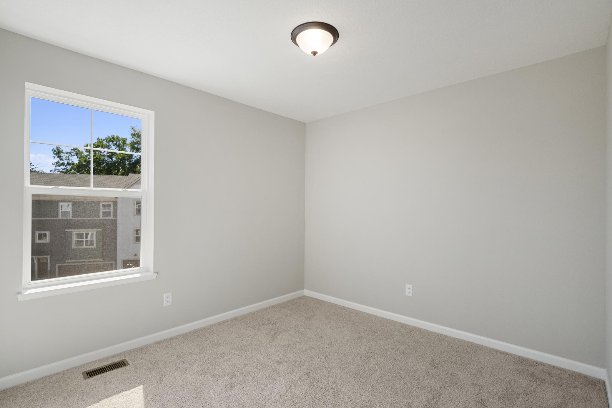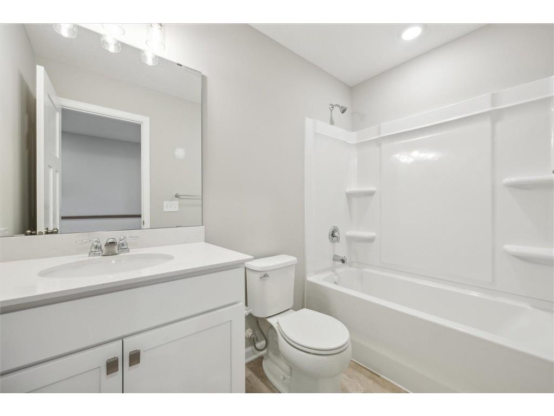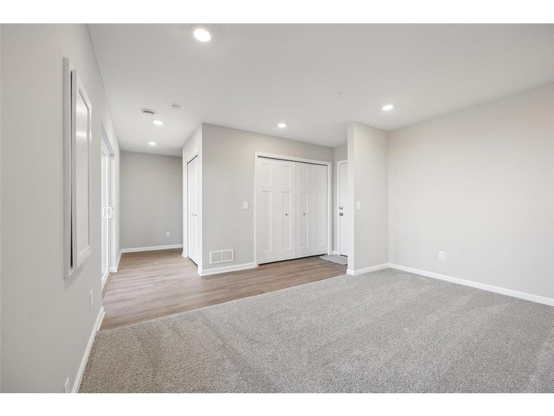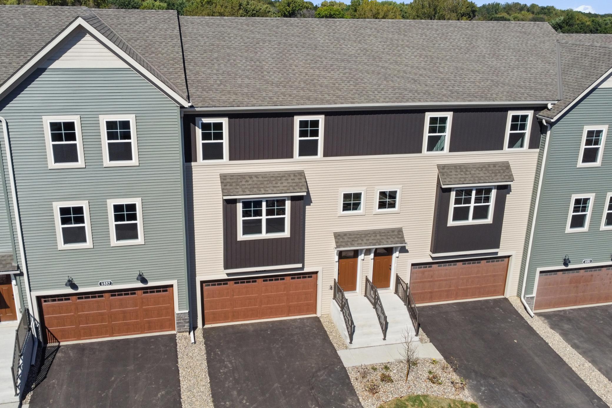1553 TOMPKINS LANE
1553 Tompkins Lane, Saint Paul (West Saint Paul), 55118, MN
-
Price: $405,000
-
Status type: For Sale
-
Neighborhood: Thompson Square
Bedrooms: 3
Property Size :2091
-
Listing Agent: NST13437,NST107731
-
Property type : Townhouse Side x Side
-
Zip code: 55118
-
Street: 1553 Tompkins Lane
-
Street: 1553 Tompkins Lane
Bathrooms: 3
Year: 2024
Listing Brokerage: Hans Hagen Homes, Inc.
FEATURES
- Range
- Refrigerator
- Microwave
- Dishwasher
- Disposal
- Air-To-Air Exchanger
- Electric Water Heater
- Stainless Steel Appliances
DETAILS
3.875% Rate/4.617% APR 30-Yr fixed-rate available with seller’s preferred lender. See Listing Agent for Complete Details. Final opportunities! Welcome to 1553 Tompkins Lane in the charming city of West St. Paul. This stunning 3-story townhome has 3 bedrooms, 2 and a half bathrooms, and ample space that is sure to impress. As you step inside, you'll be greeted by the 9’ high ceilings and open floorplan that offers plenty of natural light. The kitchen is the highlight of this home, complete with stainless steel appliances, quartz countertops, and an island that provides extra storage and counter space. You'll love how the kitchen flows into the large family room, which has an electric fireplace for warmth and ambiance. Upstairs, you'll find all three bedrooms, including the primary with an ensuite bathroom that features a double-sink vanity and walk in closet. The lower level boasts a fully finished flex room with a walk out patio that will lead you to an abundance of green space. With 2,091 square feet of living space, there's lots to enjoy!
INTERIOR
Bedrooms: 3
Fin ft² / Living Area: 2091 ft²
Below Ground Living: 409ft²
Bathrooms: 3
Above Ground Living: 1682ft²
-
Basement Details: Finished, Slab, Walkout,
Appliances Included:
-
- Range
- Refrigerator
- Microwave
- Dishwasher
- Disposal
- Air-To-Air Exchanger
- Electric Water Heater
- Stainless Steel Appliances
EXTERIOR
Air Conditioning: Central Air
Garage Spaces: 2
Construction Materials: N/A
Foundation Size: 805ft²
Unit Amenities:
-
- Kitchen Center Island
- Primary Bedroom Walk-In Closet
Heating System:
-
- Forced Air
ROOMS
| Lower | Size | ft² |
|---|---|---|
| Recreation Room | 12x15 | 144 ft² |
| Main | Size | ft² |
|---|---|---|
| Family Room | 20x17 | 400 ft² |
| Kitchen | 18x14 | 324 ft² |
| Dining Room | 11x8 | 121 ft² |
| Upper | Size | ft² |
|---|---|---|
| Bedroom 1 | 15x11 | 225 ft² |
| Bedroom 2 | 10x12 | 100 ft² |
| Bedroom 3 | 10x10 | 100 ft² |
LOT
Acres: N/A
Lot Size Dim.: 24x60x24x60
Longitude: 44.8997
Latitude: -93.0726
Zoning: Residential-Single Family
FINANCIAL & TAXES
Tax year: 2024
Tax annual amount: $1,022
MISCELLANEOUS
Fuel System: N/A
Sewer System: City Sewer/Connected
Water System: City Water/Connected
ADITIONAL INFORMATION
MLS#: NST7643386
Listing Brokerage: Hans Hagen Homes, Inc.

ID: 3397429
Published: September 01, 2024
Last Update: September 01, 2024
Views: 50



