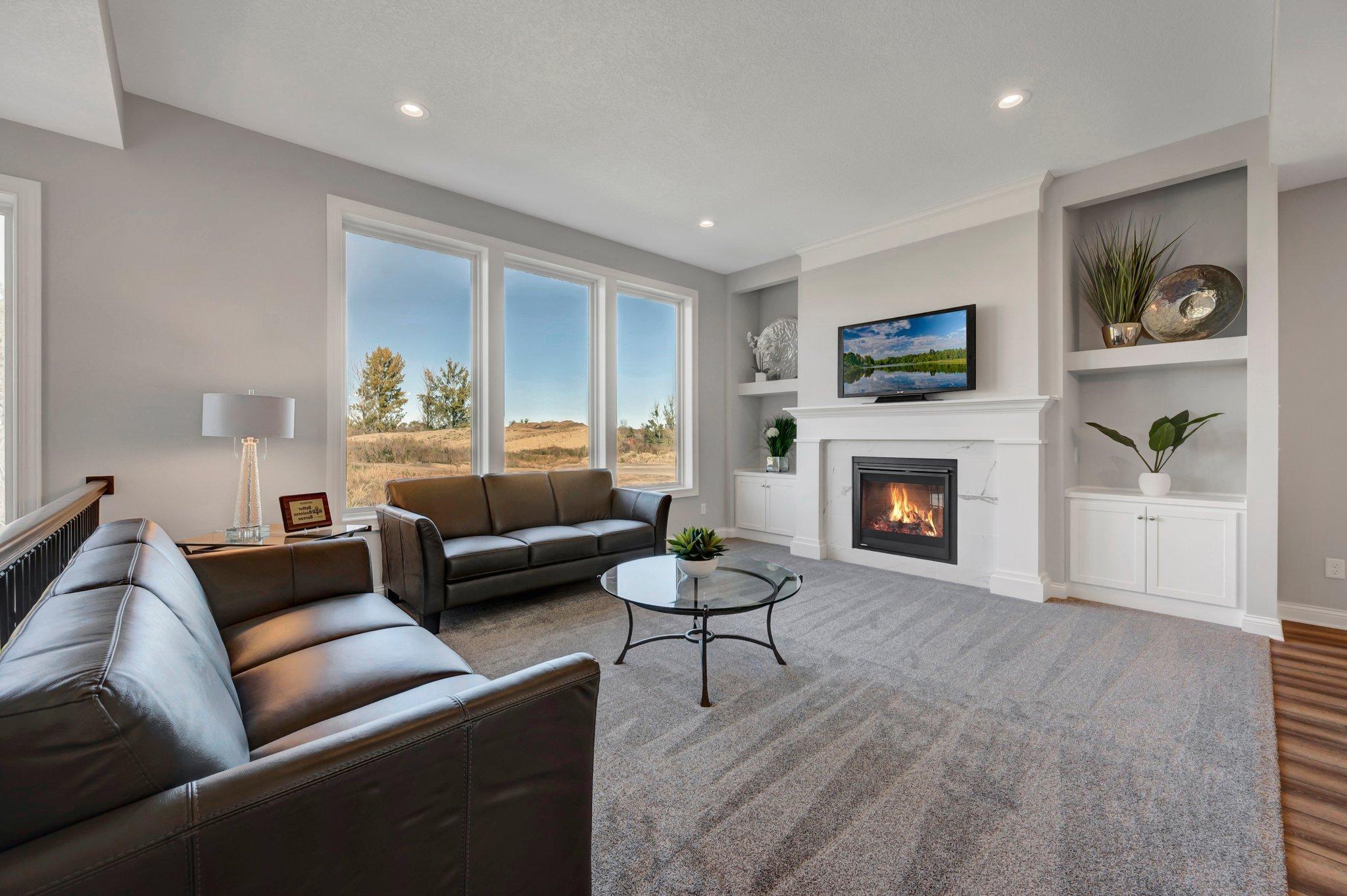15531 111TH AVENUE
15531 111th Avenue, Dayton, 55369, MN
-
Price: $746,900
-
Status type: For Sale
-
City: Dayton
-
Neighborhood: Sundance Greens
Bedrooms: 4
Property Size :3522
-
Listing Agent: NST13444,NST39637
-
Property type : Single Family Residence
-
Zip code: 55369
-
Street: 15531 111th Avenue
-
Street: 15531 111th Avenue
Bathrooms: 3
Year: 2022
Listing Brokerage: Stanek Realty, Inc.
FEATURES
- Washer
- Dryer
- Microwave
- Exhaust Fan
- Dishwasher
- Cooktop
- Wall Oven
DETAILS
Luxury Rambler by Simmer Brothers Homes. NO SNOW / NO MOW!!! This plan is getting rave reviews, open and spacious with 9',10' ceilings. Huge Andersen Windows, James Hardie on all 4 sides. Sports Bar, finished lower level with zoned HVAC system.
INTERIOR
Bedrooms: 4
Fin ft² / Living Area: 3522 ft²
Below Ground Living: 1736ft²
Bathrooms: 3
Above Ground Living: 1786ft²
-
Basement Details: Full, Finished, Drain Tiled, Sump Pump, Daylight/Lookout Windows, Concrete,
Appliances Included:
-
- Washer
- Dryer
- Microwave
- Exhaust Fan
- Dishwasher
- Cooktop
- Wall Oven
EXTERIOR
Air Conditioning: Central Air
Garage Spaces: 2
Construction Materials: N/A
Foundation Size: 1786ft²
Unit Amenities:
-
- Hardwood Floors
- Walk-In Closet
- Washer/Dryer Hookup
- Paneled Doors
- Master Bedroom Walk-In Closet
- French Doors
- Tile Floors
Heating System:
-
- Forced Air
ROOMS
| Main | Size | ft² |
|---|---|---|
| Family Room | n/a | 0 ft² |
| Kitchen | 10x20 | 100 ft² |
| Bedroom 1 | 10x12 | 100 ft² |
| Bedroom 2 | 14x14 | 196 ft² |
| Informal Dining Room | 10x20 | 100 ft² |
| Great Room | 14x18 | 196 ft² |
| Foyer | n/a | 0 ft² |
| Lower | Size | ft² |
|---|---|---|
| Bedroom 3 | 12x12 | 144 ft² |
| Bedroom 4 | 12x12 | 144 ft² |
| Exercise Room | 12x16 | 144 ft² |
LOT
Acres: N/A
Lot Size Dim.: 50x100
Longitude: 45.1573
Latitude: -93.4758
Zoning: Residential-Single Family
FINANCIAL & TAXES
Tax year: 2022
Tax annual amount: N/A
MISCELLANEOUS
Fuel System: N/A
Sewer System: City Sewer/Connected
Water System: City Water/Connected
ADITIONAL INFORMATION
MLS#: NST6162034
Listing Brokerage: Stanek Realty, Inc.

ID: 515379
Published: March 10, 2022
Last Update: March 10, 2022
Views: 94






















