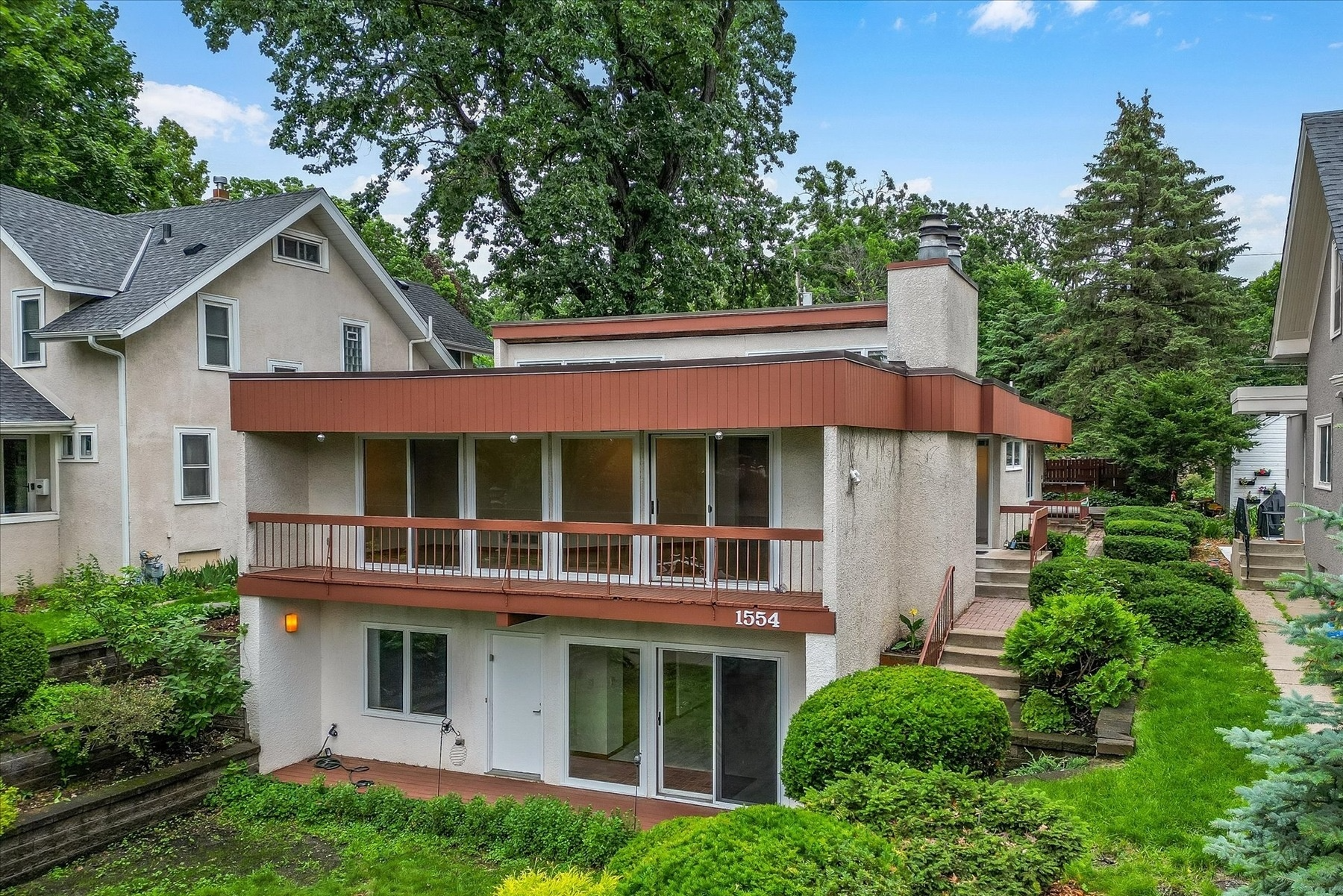1554 FULHAM STREET
1554 Fulham Street, Saint Paul, 55108, MN
-
Price: $599,000
-
Status type: For Sale
-
City: Saint Paul
-
Neighborhood: St. Anthony Park
Bedrooms: 6
Property Size :4248
-
Listing Agent: NST21063,NST108513
-
Property type : Single Family Residence
-
Zip code: 55108
-
Street: 1554 Fulham Street
-
Street: 1554 Fulham Street
Bathrooms: 4
Year: 1977
Listing Brokerage: Redfin Corporation
FEATURES
- Range
- Refrigerator
- Washer
- Dryer
- Microwave
- Exhaust Fan
- Dishwasher
- Freezer
- Cooktop
- Wall Oven
- Other
- Humidifier
- Trash Compactor
- Gas Water Heater
DETAILS
Welcome! This architecturally designed contemporary duplex offers two spacious open floorplans, bathed in natural light from ample windows & 6 new Danish Velux skylights. Enjoy the new energy-efficient roof, 2 wood-burning fireplaces, & low utility bills. The upper unit features a vaulted ceiling entry, expansive living area with deck access, dining room, kitchen w/ storage, sunroom, & a primary bedroom w/ en suite bath. 2 more bedrooms & a full bath complete this top level. The lower unit mirrors this elegance with its own deck access, fireplace, kitchen, a primary bedroom with en suite, two additional bedrooms, & a full bath. Each unit has private entrances, parking, laundry, & utilities. Perfect as a guest suite or rental & unaffected by rent control if the owner lives on-site. A 2-car attached garage with 3-car driveway parking allows for easy access without stairs. Walking distance to St. Anthony Park restaurants, library, shops, & the U of M campus, this home offers easy living.
INTERIOR
Bedrooms: 6
Fin ft² / Living Area: 4248 ft²
Below Ground Living: N/A
Bathrooms: 4
Above Ground Living: 4248ft²
-
Basement Details: Block, Concrete,
Appliances Included:
-
- Range
- Refrigerator
- Washer
- Dryer
- Microwave
- Exhaust Fan
- Dishwasher
- Freezer
- Cooktop
- Wall Oven
- Other
- Humidifier
- Trash Compactor
- Gas Water Heater
EXTERIOR
Air Conditioning: Central Air
Garage Spaces: 2
Construction Materials: N/A
Foundation Size: 2124ft²
Unit Amenities:
-
- Kitchen Window
- Deck
- Natural Woodwork
- Hardwood Floors
- Sun Room
- Balcony
- Ceiling Fan(s)
- Walk-In Closet
- Vaulted Ceiling(s)
- Washer/Dryer Hookup
- Multiple Phone Lines
- Other
- Panoramic View
- Kitchen Center Island
- City View
- Main Floor Primary Bedroom
- Primary Bedroom Walk-In Closet
Heating System:
-
- Forced Air
ROOMS
| Upper | Size | ft² |
|---|---|---|
| Living Room | 9x29 | 81 ft² |
| Dining Room | 11x14 | 121 ft² |
| Kitchen | 29x15 | 841 ft² |
| Bedroom 1 | 16x13 | 256 ft² |
| Bathroom | 5x10 | 25 ft² |
| Bathroom | 5x10 | 25 ft² |
| Bedroom 2 | 10x10 | 100 ft² |
| Bedroom 3 | 14x13 | 196 ft² |
| Lower | Size | ft² |
|---|---|---|
| Living Room | 35x14 | 1225 ft² |
| Kitchen | 8x12 | 64 ft² |
| Bedroom 4 | 18x8 | 324 ft² |
| Bedroom 5 | 15x10 | 225 ft² |
| Bedroom 6 | 16x9 | 256 ft² |
| Bathroom | 7x14 | 49 ft² |
LOT
Acres: N/A
Lot Size Dim.: 50x140
Longitude: 44.9878
Latitude: -93.197
Zoning: Residential-Multi-Family,Residential-Single Family
FINANCIAL & TAXES
Tax year: 2023
Tax annual amount: $6,614
MISCELLANEOUS
Fuel System: N/A
Sewer System: City Sewer/Connected
Water System: City Water/Connected
ADITIONAL INFORMATION
MLS#: NST7663953
Listing Brokerage: Redfin Corporation

ID: 3453642
Published: October 15, 2024
Last Update: October 15, 2024
Views: 115






