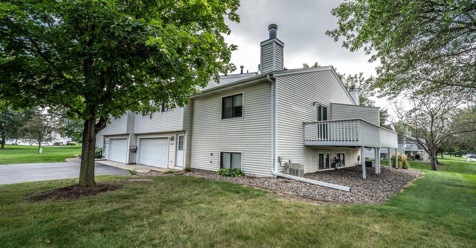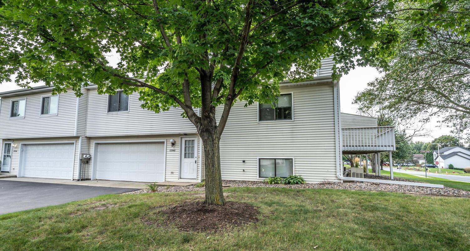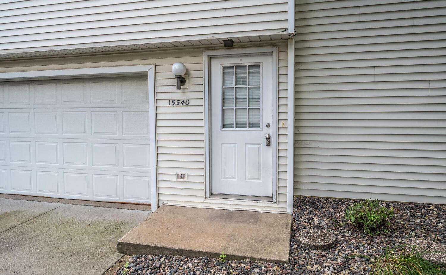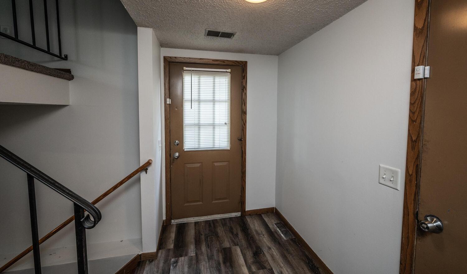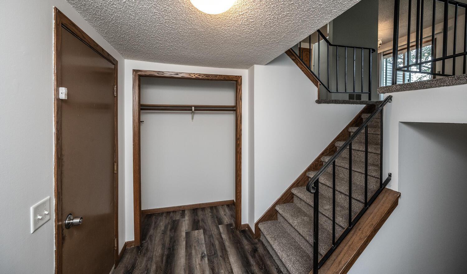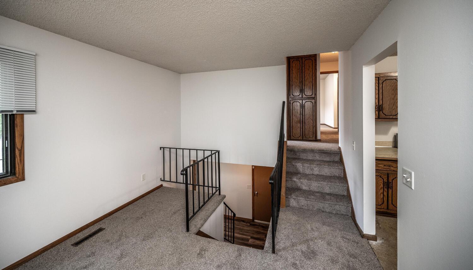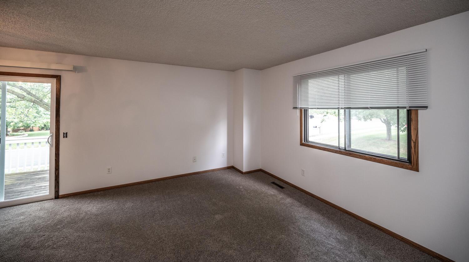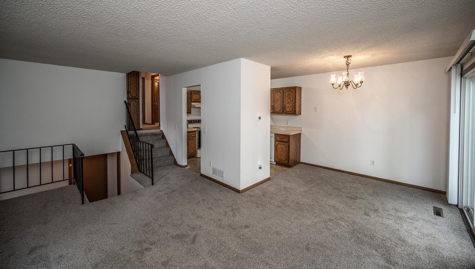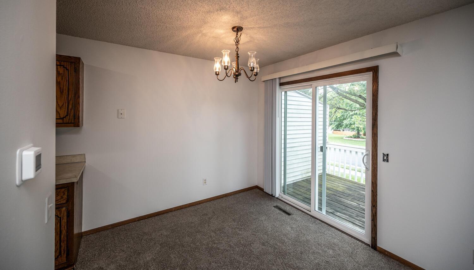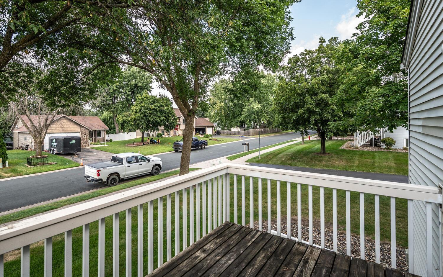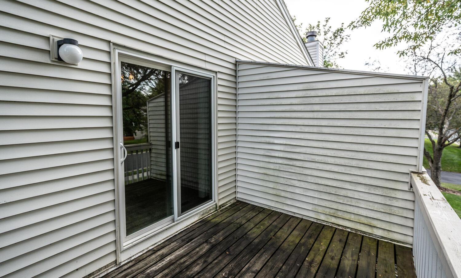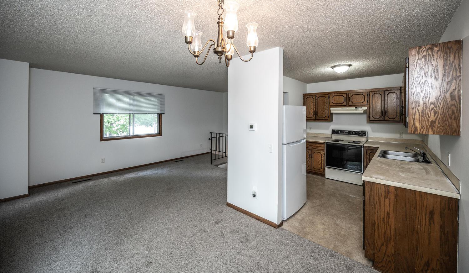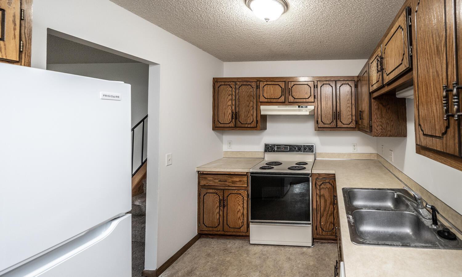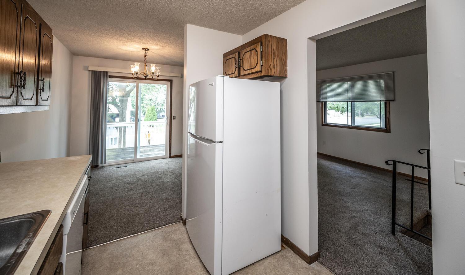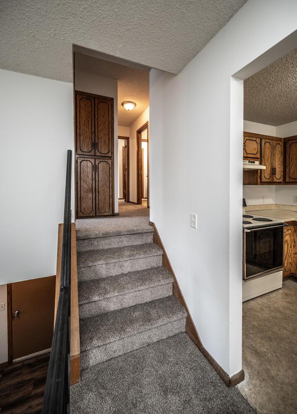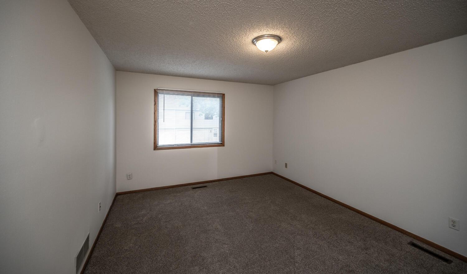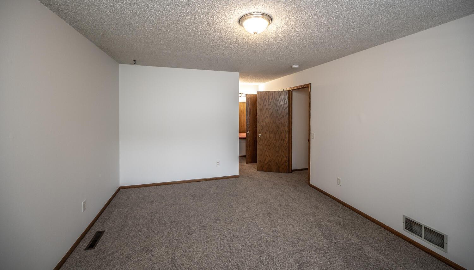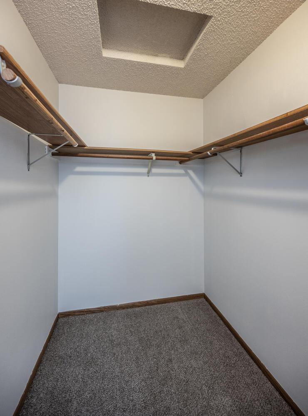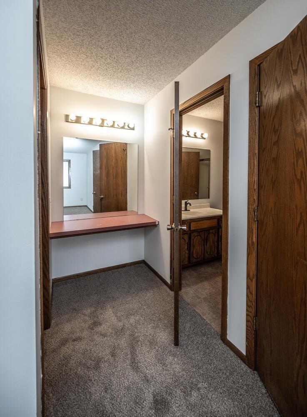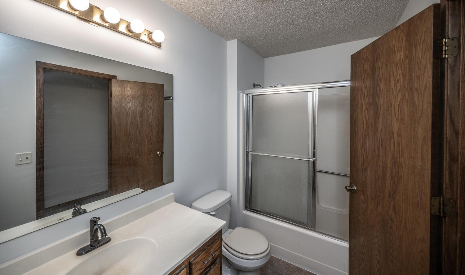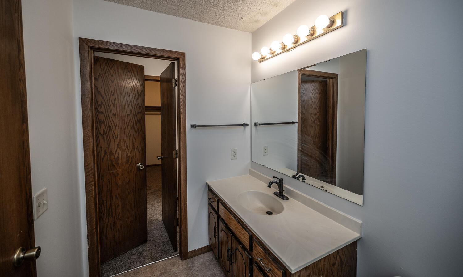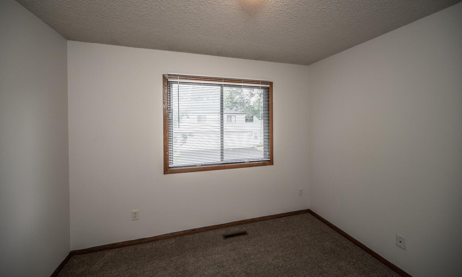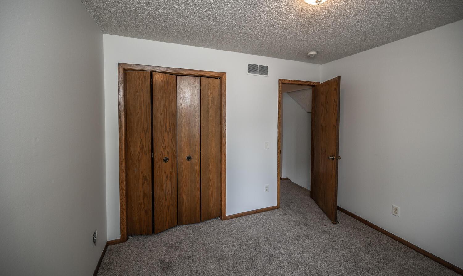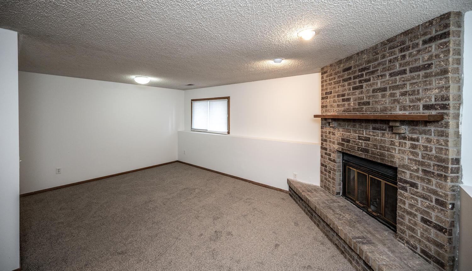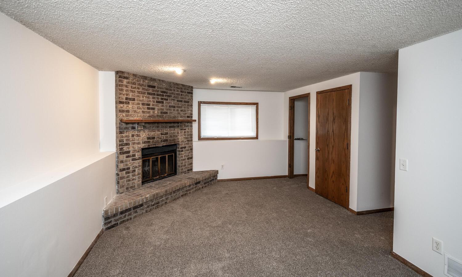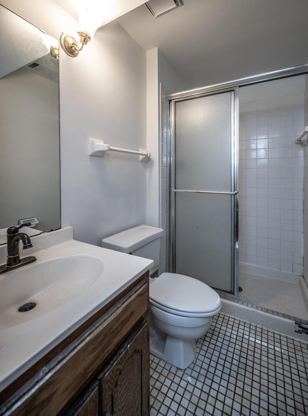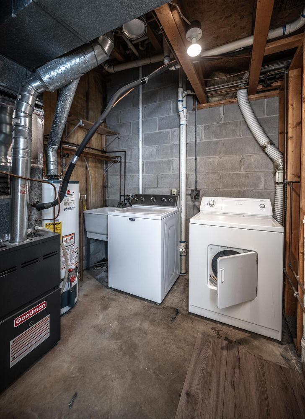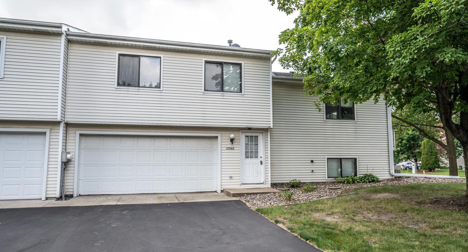15540 CLARET AVENUE
15540 Claret Avenue, Rosemount, 55068, MN
-
Price: $239,900
-
Status type: For Sale
-
City: Rosemount
-
Neighborhood: Valley Oak Add Rep
Bedrooms: 2
Property Size :1349
-
Listing Agent: NST18441,NST48396
-
Property type : Townhouse Quad/4 Corners
-
Zip code: 55068
-
Street: 15540 Claret Avenue
-
Street: 15540 Claret Avenue
Bathrooms: 2
Year: 1986
Listing Brokerage: Top Notch Properties & Realty
DETAILS
Two bed two bath townhome with oversized master bedroom, large living room, family room with fireplace (could be split into an additional bedroom if needed). Enjoy the new carpet, fresh paint and being close to many city amenities. Call today for a showing!
INTERIOR
Bedrooms: 2
Fin ft² / Living Area: 1349 ft²
Below Ground Living: 421ft²
Bathrooms: 2
Above Ground Living: 928ft²
-
Basement Details: Block, Daylight/Lookout Windows, Finished,
Appliances Included:
-
EXTERIOR
Air Conditioning: Central Air
Garage Spaces: 2
Construction Materials: N/A
Foundation Size: 928ft²
Unit Amenities:
-
Heating System:
-
- Forced Air
ROOMS
| Main | Size | ft² |
|---|---|---|
| Dining Room | 7.9x9 | 61.23 ft² |
| Living Room | 11x17 | 121 ft² |
| Kitchen | 10.7x7.9 | 82.02 ft² |
| Foyer | 5x9 | 25 ft² |
| Deck | 8x12 | 64 ft² |
| Lower | Size | ft² |
|---|---|---|
| Family Room | 18x11 | 324 ft² |
| Upper | Size | ft² |
|---|---|---|
| Bedroom 1 | 9.8x10.8 | 103.11 ft² |
| Bedroom 2 | 15.6x12 | 241.8 ft² |
LOT
Acres: N/A
Lot Size Dim.: 78x60x78x62
Longitude: 44.7242
Latitude: -93.1419
Zoning: Residential-Single Family
FINANCIAL & TAXES
Tax year: 2024
Tax annual amount: $2,330
MISCELLANEOUS
Fuel System: N/A
Sewer System: City Sewer/Connected
Water System: City Water/Connected
ADITIONAL INFORMATION
MLS#: NST7639429
Listing Brokerage: Top Notch Properties & Realty

ID: 3338030
Published: August 27, 2024
Last Update: August 27, 2024
Views: 55


