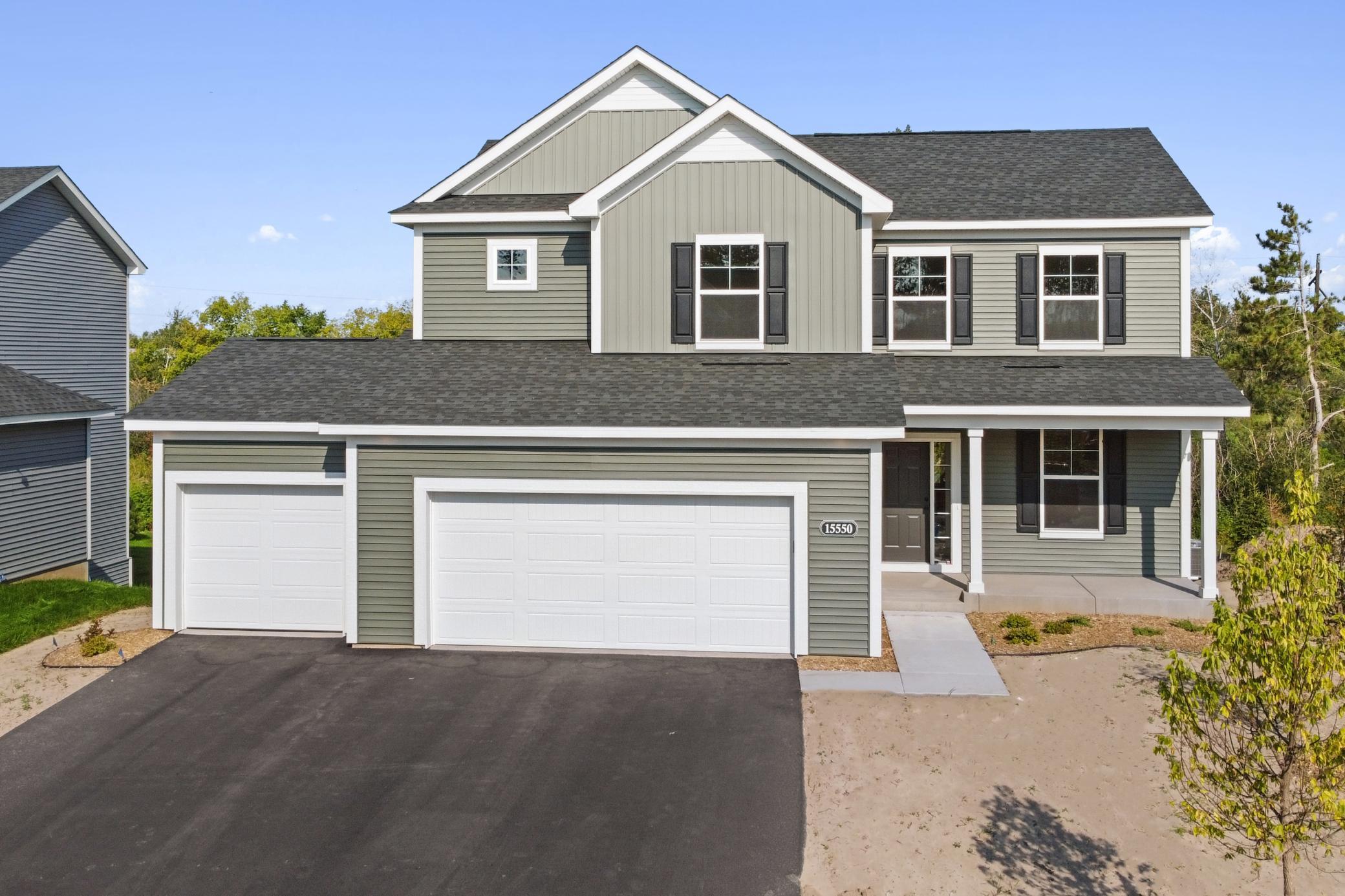15550 GOODVIEW TRAIL
15550 Goodview Trail, Hugo, 55038, MN
-
Price: $509,990
-
Status type: For Sale
-
City: Hugo
-
Neighborhood: Oneka Shores
Bedrooms: 3
Property Size :2168
-
Listing Agent: NST13437,NST110170
-
Property type : Single Family Residence
-
Zip code: 55038
-
Street: 15550 Goodview Trail
-
Street: 15550 Goodview Trail
Bathrooms: 3
Year: 2024
Listing Brokerage: Hans Hagen Homes, Inc.
FEATURES
- Range
- Refrigerator
- Microwave
- Dishwasher
DETAILS
Welcome to 15550 Goodview Trail North in Hugo, MN—a stunning 3-bedroom, 2.5-bathroom home that blends modern luxury with comfort. Step inside to discover an inviting open floorplan that seamlessly integrates the living room, dining area, and kitchen. The family room has an electric fireplace that adds both warmth and ambiance. The kitchen is a chef's delight, featuring stainless steel appliances, a walk-in pantry, and a sleek island that's perfect for casual dining or entertaining friends and family. A flex room, a half bath, and a mudroom with access to your 3-car garage complete the first floor. Upstairs, a spacious loft can become a secondary hangout spot or game room. Your owner's bedroom features an en-suite bathroom with dual-sink vanity and a walk-in closet. 2 more spacious bedrooms, a shared bathroom, and a convenient laundry room round out the top story. With 2,168 square feet of living space, this residence provides ample room for relaxation and enjoyment.
INTERIOR
Bedrooms: 3
Fin ft² / Living Area: 2168 ft²
Below Ground Living: N/A
Bathrooms: 3
Above Ground Living: 2168ft²
-
Basement Details: Drain Tiled, 8 ft+ Pour, Concrete, Sump Pump, Unfinished, Walkout,
Appliances Included:
-
- Range
- Refrigerator
- Microwave
- Dishwasher
EXTERIOR
Air Conditioning: Central Air
Garage Spaces: 3
Construction Materials: N/A
Foundation Size: 920ft²
Unit Amenities:
-
Heating System:
-
- Forced Air
- Fireplace(s)
ROOMS
| Main | Size | ft² |
|---|---|---|
| Flex Room | 14 x 10.5 | 145.83 ft² |
| Family Room | 17 x 15 | 289 ft² |
| Dining Room | 10 x 12 | 100 ft² |
| Kitchen | 12 x 12 | 144 ft² |
| Upper | Size | ft² |
|---|---|---|
| Loft | 17 x 12 | 289 ft² |
| Bedroom 1 | 16 x 14 | 256 ft² |
| Bedroom 2 | 11.5 x 11.5 | 130.34 ft² |
| Bedroom 3 | 13 x 11.5 | 148.42 ft² |
LOT
Acres: N/A
Lot Size Dim.: 65 x 136 x 65 x 134
Longitude: 45.1749
Latitude: -92.9854
Zoning: Residential-Single Family
FINANCIAL & TAXES
Tax year: 2024
Tax annual amount: $284
MISCELLANEOUS
Fuel System: N/A
Sewer System: City Sewer/Connected
Water System: City Water/Connected
ADITIONAL INFORMATION
MLS#: NST7634431
Listing Brokerage: Hans Hagen Homes, Inc.

ID: 3346713
Published: August 29, 2024
Last Update: August 29, 2024
Views: 50



































