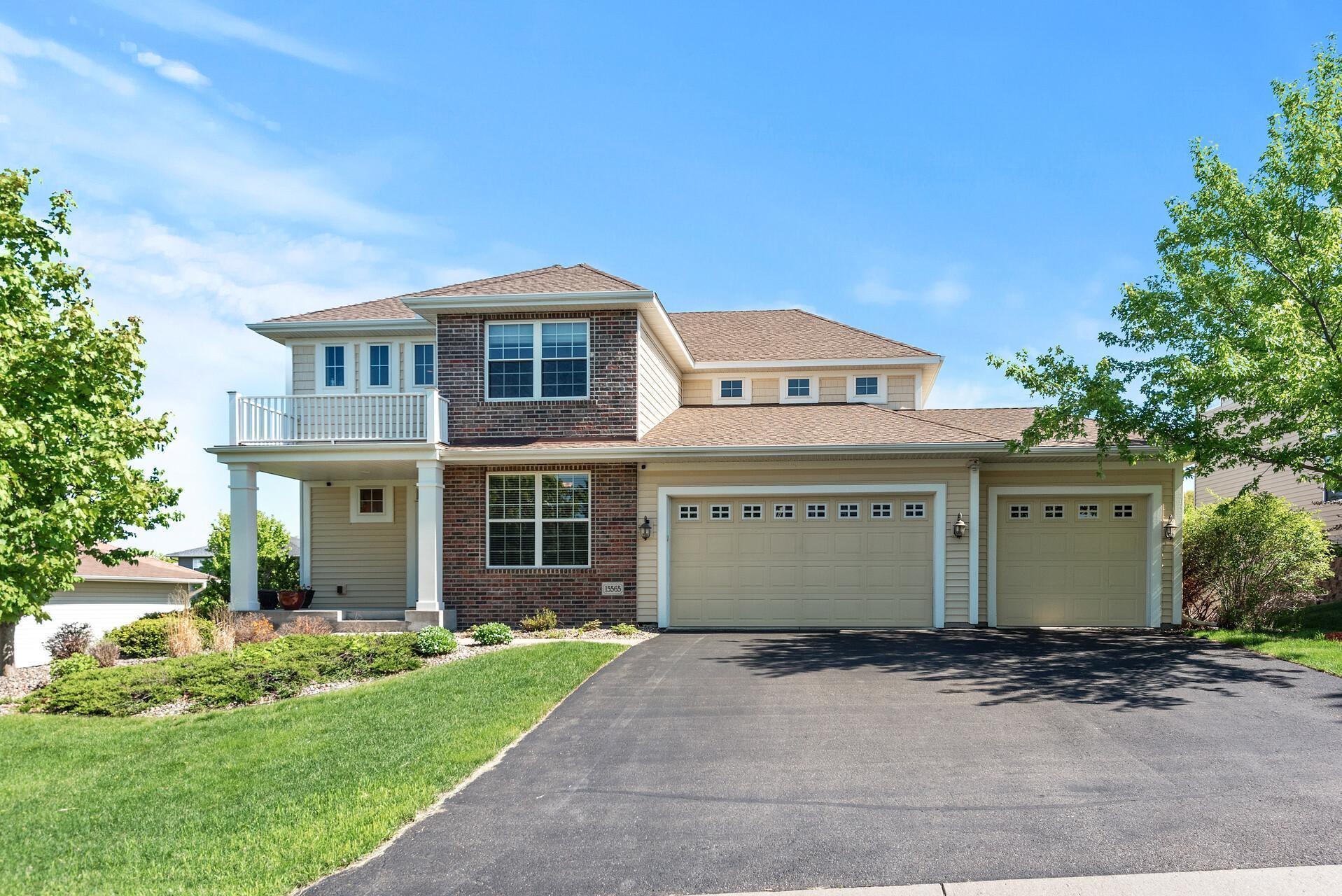15565 59TH AVENUE
15565 59th Avenue, Plymouth, 55446, MN
-
Price: $815,000
-
Status type: For Sale
-
City: Plymouth
-
Neighborhood: Legacy Park American Heartland
Bedrooms: 5
Property Size :4457
-
Listing Agent: NST10402,NST46560
-
Property type : Single Family Residence
-
Zip code: 55446
-
Street: 15565 59th Avenue
-
Street: 15565 59th Avenue
Bathrooms: 5
Year: 2008
Listing Brokerage: Bridge Realty, LLC
DETAILS
2008 built 5 bed/5 bath home is located in Plymouth & Wayzata school district. Main floor features a bright open plan with a gourmet kitchen with beautiful cherry cabinets and granite countertops, a large open living room with lots of windows providing a lot of sun all winter, formal dining, and living room, 1/2 bath, and a study/office. includes a lot of cherry wood built-ins. Upper level has 4 bedrooms and 3 baths, a laundry room, and an oversized loft. The Master bedroom includes a vaulted ceiling, a large walk-in closet, and a large master bath with a jacuzzi. walkout basement has a huge recreational space and a large 120” projector screen with a surround sound system for a great movie night experience. A large bar area with granite countertops for entertaining your guests.A 5th bedroom, an exercise area. car garage is insulated/Painted and includes large storage racks. A composite all-weather 16x14 deck and a large lush green backyard with multiple trees. Plymouth Greenway trails.
INTERIOR
Bedrooms: 5
Fin ft² / Living Area: 4457 ft²
Below Ground Living: 1224ft²
Bathrooms: 5
Above Ground Living: 3233ft²
-
Basement Details: Walkout,
Appliances Included:
-
EXTERIOR
Air Conditioning: Central Air
Garage Spaces: 3
Construction Materials: N/A
Foundation Size: 1530ft²
Unit Amenities:
-
Heating System:
-
- Forced Air
ROOMS
| Main | Size | ft² |
|---|---|---|
| Living Room | 14x14 | 196 ft² |
| Dining Room | 13x11 | 169 ft² |
| Family Room | 16x15 | 256 ft² |
| Kitchen | 14x16 | 196 ft² |
| Upper | Size | ft² |
|---|---|---|
| Bedroom 1 | 15x15 | 225 ft² |
| Bedroom 2 | 11x13 | 121 ft² |
| Bedroom 3 | 15x11 | 225 ft² |
| Bedroom 4 | 15x11 | 225 ft² |
| Loft | 15x12 | 225 ft² |
| Laundry | 8x6 | 64 ft² |
LOT
Acres: N/A
Lot Size Dim.: 74x150x93x105
Longitude: 45.0607
Latitude: -93.4802
Zoning: Residential-Single Family
FINANCIAL & TAXES
Tax year: 2022
Tax annual amount: $7,169
MISCELLANEOUS
Fuel System: N/A
Sewer System: City Sewer/Connected
Water System: City Water/Connected
ADITIONAL INFORMATION
MLS#: NST6205078
Listing Brokerage: Bridge Realty, LLC

ID: 810218
Published: June 04, 2022
Last Update: June 04, 2022
Views: 69












































