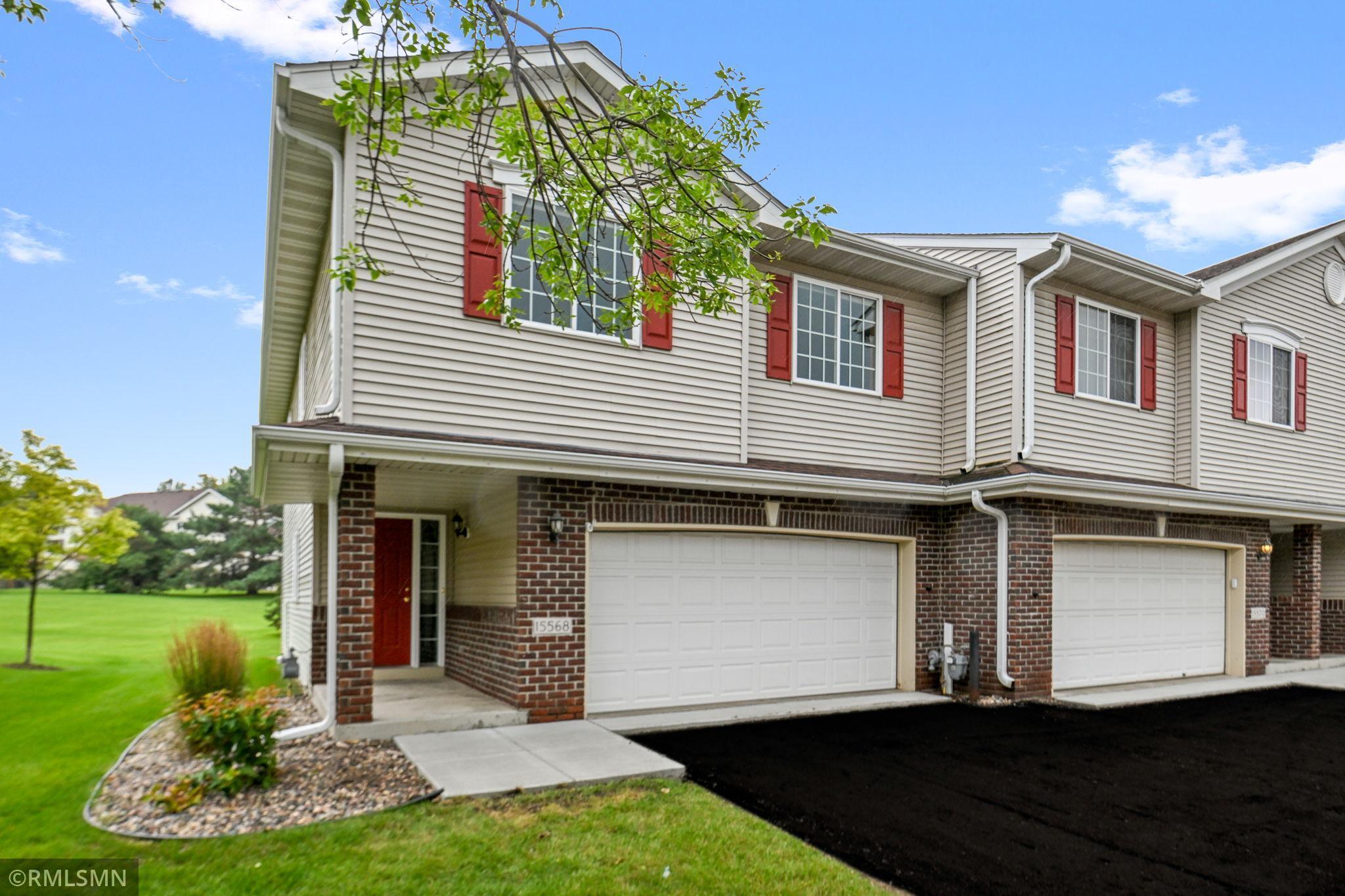15568 CHERRY PATH
15568 Cherry Path, Rosemount, 55068, MN
-
Price: $325,000
-
Status type: For Sale
-
City: Rosemount
-
Neighborhood: Rosemount Commons
Bedrooms: 3
Property Size :1710
-
Listing Agent: NST26133,NST41109
-
Property type : Townhouse Side x Side
-
Zip code: 55068
-
Street: 15568 Cherry Path
-
Street: 15568 Cherry Path
Bathrooms: 2
Year: 2000
Listing Brokerage: Community Association Group
FEATURES
- Range
- Refrigerator
- Washer
- Microwave
- Dishwasher
- Water Softener Owned
- Disposal
- Humidifier
- Gas Water Heater
DETAILS
Welcome to this highly desirable end unit that has been well cared for! Vinyl plank flooring in kitchen with new countertops and backsplash, all living spaces are bright and airy. Third Bedroom/office in the lower level has radiant in floor heat. Master has 3/4 bath with walk in shower. Private deck overlooking a lot of green space. Quick close possible. Driveway is in the process of being replaced.
INTERIOR
Bedrooms: 3
Fin ft² / Living Area: 1710 ft²
Below Ground Living: 334ft²
Bathrooms: 2
Above Ground Living: 1376ft²
-
Basement Details: Finished,
Appliances Included:
-
- Range
- Refrigerator
- Washer
- Microwave
- Dishwasher
- Water Softener Owned
- Disposal
- Humidifier
- Gas Water Heater
EXTERIOR
Air Conditioning: Central Air
Garage Spaces: 2
Construction Materials: N/A
Foundation Size: 1158ft²
Unit Amenities:
-
- Deck
- Natural Woodwork
- Walk-In Closet
- Vaulted Ceiling(s)
- In-Ground Sprinkler
- Tile Floors
- Primary Bedroom Walk-In Closet
Heating System:
-
- Forced Air
- Radiant
ROOMS
| Main | Size | ft² |
|---|---|---|
| Living Room | 14x14 | 196 ft² |
| Dining Room | 11x10 | 121 ft² |
| Family Room | 13x13 | 169 ft² |
| Kitchen | 12x12 | 144 ft² |
| Foyer | 11x11 | 121 ft² |
| Upper | Size | ft² |
|---|---|---|
| Bedroom 1 | 16x13 | 256 ft² |
| Bedroom 2 | 13x12 | 169 ft² |
| Lower | Size | ft² |
|---|---|---|
| Bedroom 3 | 15x11 | 225 ft² |
LOT
Acres: N/A
Lot Size Dim.: 0x0
Longitude: 44.7237
Latitude: -93.1343
Zoning: Residential-Single Family
FINANCIAL & TAXES
Tax year: 2024
Tax annual amount: $2,970
MISCELLANEOUS
Fuel System: N/A
Sewer System: City Sewer - In Street
Water System: City Water - In Street
ADITIONAL INFORMATION
MLS#: NST7629944
Listing Brokerage: Community Association Group

ID: 3234838
Published: August 02, 2024
Last Update: August 02, 2024
Views: 55






