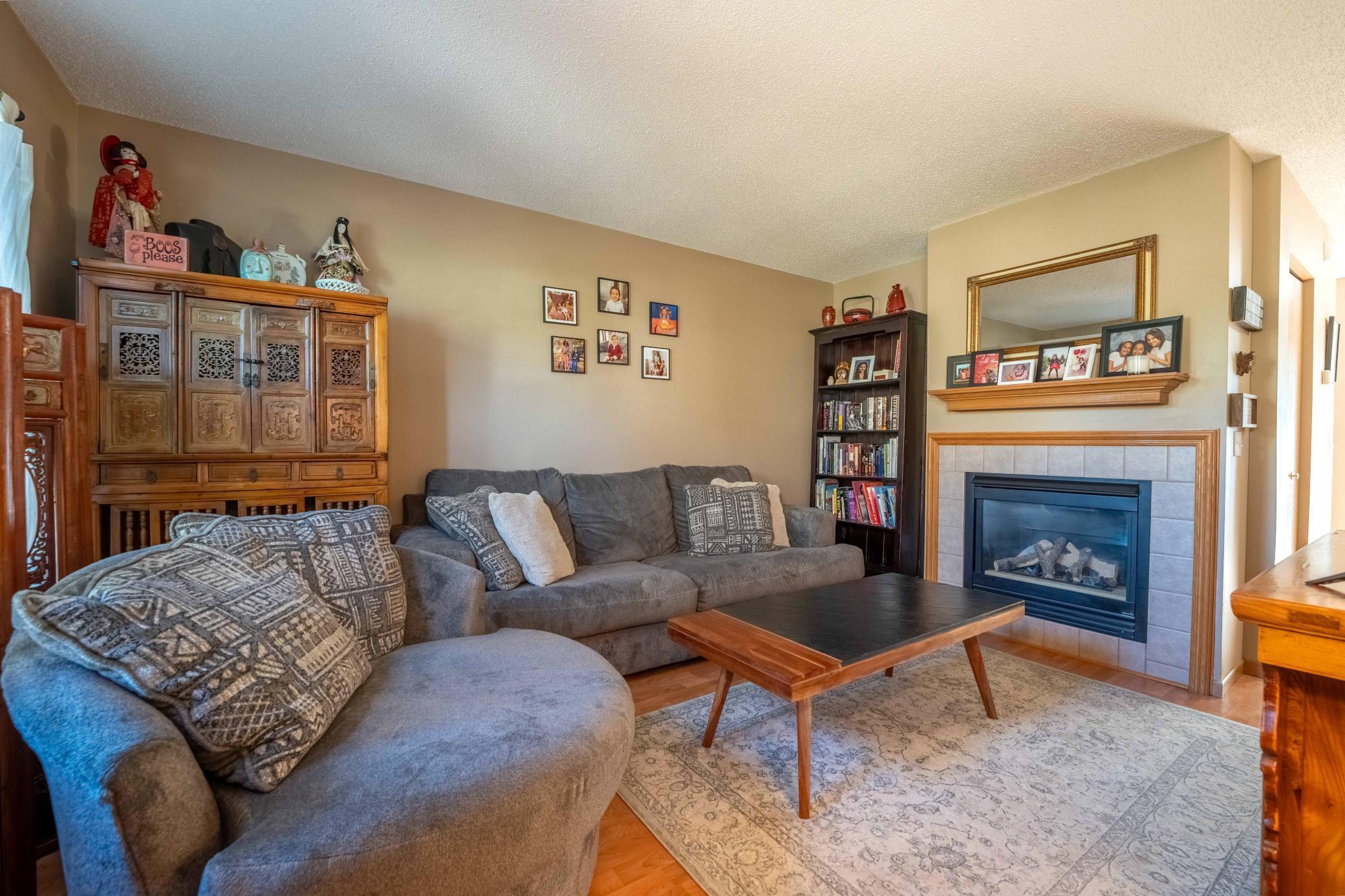15579 FLIGHT WAY
15579 Flight Way, Apple Valley, 55124, MN
-
Price: $230,000
-
Status type: For Sale
-
City: Apple Valley
-
Neighborhood: Regatta 3rd Add
Bedrooms: 2
Property Size :927
-
Listing Agent: NST25659,NST114771
-
Property type : Townhouse Side x Side
-
Zip code: 55124
-
Street: 15579 Flight Way
-
Street: 15579 Flight Way
Bathrooms: 2
Year: 2000
Listing Brokerage: RE/MAX Advantage Plus
FEATURES
- Refrigerator
- Washer
- Dryer
- Microwave
- Dishwasher
- Cooktop
- Electric Water Heater
DETAILS
Welcome to your dream townhome in the lovely Regatta Village! This 2-bedroom, 1.5-bath gem is waiting for you to fill it with memories. Picture this: a generously sized, open-plan living room that flows seamlessly into the dining area and kitchen. Perfect for the modern lifestyle, it's a space where you can move freely, entertain effortlessly. And how about a handy half bath for guests right on the main level? Enjoy warm evenings by the inviting gas fireplace and hosting summer get-togethers on your own private patio. This could be your reality. The two generous bedrooms each offer roomy walk-in closets along with the convenience of an upstairs laundry. The attached garage provides all the storage you could need. Plus, you'll be right in the heart of a bustling neighborhood, mere steps from delightful eateries, cozy coffee shops, and the picturesque Regatta Park. And the icing on the cake? Low association fees. Welcome home!
INTERIOR
Bedrooms: 2
Fin ft² / Living Area: 927 ft²
Below Ground Living: N/A
Bathrooms: 2
Above Ground Living: 927ft²
-
Basement Details: Block,
Appliances Included:
-
- Refrigerator
- Washer
- Dryer
- Microwave
- Dishwasher
- Cooktop
- Electric Water Heater
EXTERIOR
Air Conditioning: Central Air
Garage Spaces: 1
Construction Materials: N/A
Foundation Size: 448ft²
Unit Amenities:
-
- Patio
- Kitchen Window
- Natural Woodwork
- Walk-In Closet
Heating System:
-
- Forced Air
ROOMS
| Upper | Size | ft² |
|---|---|---|
| Living Room | 15.5x15 | 238.96 ft² |
| Dining Room | 7x12 | 49 ft² |
| Kitchen | 8x8.5 | 67.33 ft² |
| Patio | 12x9.5 | 113 ft² |
| Third | Size | ft² |
|---|---|---|
| Bedroom 1 | 10.5x11.5 | 118.92 ft² |
| Bedroom 2 | 11.5x12.5 | 141.76 ft² |
| Laundry | 5x4 | 25 ft² |
| Lower | Size | ft² |
|---|---|---|
| Foyer | 5x30.5 | 152.08 ft² |
LOT
Acres: N/A
Lot Size Dim.: 0x0
Longitude: 44.7238
Latitude: -93.1982
Zoning: Residential-Single Family
FINANCIAL & TAXES
Tax year: 2024
Tax annual amount: $2,022
MISCELLANEOUS
Fuel System: N/A
Sewer System: City Sewer/Connected
Water System: City Water/Connected
ADITIONAL INFORMATION
MLS#: NST7657980
Listing Brokerage: RE/MAX Advantage Plus

ID: 3439803
Published: October 10, 2024
Last Update: October 10, 2024
Views: 32






















