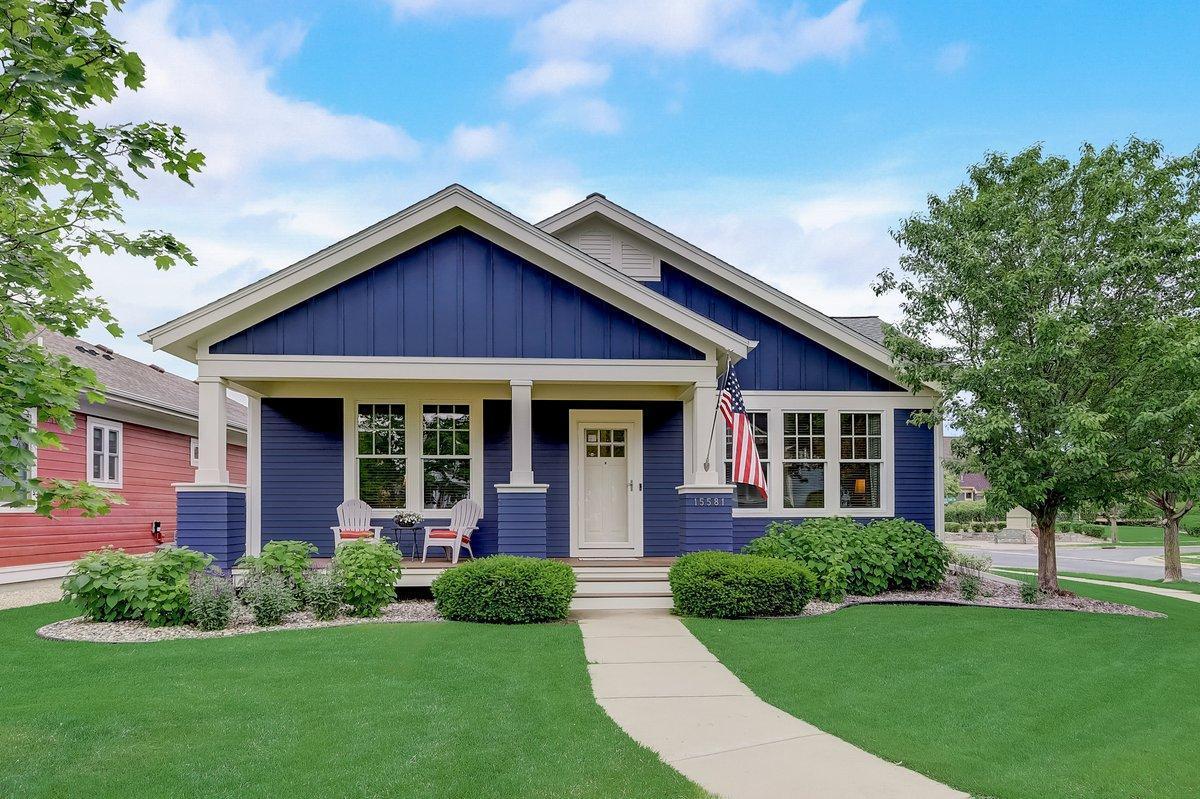15581 DUNBERRY WAY
15581 Dunberry Way, Apple Valley, 55124, MN
-
Price: $575,000
-
Status type: For Sale
-
City: Apple Valley
-
Neighborhood: Cobblestone Lake 3rd Add
Bedrooms: 4
Property Size :3135
-
Listing Agent: NST26146,NST48001
-
Property type : Townhouse Detached
-
Zip code: 55124
-
Street: 15581 Dunberry Way
-
Street: 15581 Dunberry Way
Bathrooms: 3
Year: 2006
Listing Brokerage: Exp Realty, LLC.
FEATURES
- Range
- Refrigerator
- Washer
- Dryer
- Microwave
- Dishwasher
- Water Softener Owned
- Air-To-Air Exchanger
- Gas Water Heater
DETAILS
Beautifully maintained Cobblestone Lake detached townhome – 1-level living at its finest! Highly desired neighborhood with lake, walking paths, gazebo, parks, outdoor pool & more! Spacious sun-filled open floor plan with 9-foot ceilings & hardwood floors. Living room with cozy gas fireplace. Large informal dining only steps from the fantastic kitchen offering granite island with seating, abundant storage, stainless steel appliances. Main level laundry with new washer/dryer, access to garage & fabulous maintenance-free deck & concrete patio! Main level Master Suite with walk-in closet & private full bathroom. 2nd main level bedroom & three-quarter bathroom. Expansive lower level family room with bar & custom built-in cabinetry. Large 3rd bedroom with French doors & walk-in closet, 4th bedroom, three-quarter bathroom & a wealth of storage on the lower level! Charming front covered porch with new maintenance-free decking. Amazing location close to tons of amenities!
INTERIOR
Bedrooms: 4
Fin ft² / Living Area: 3135 ft²
Below Ground Living: 1309ft²
Bathrooms: 3
Above Ground Living: 1826ft²
-
Basement Details: Full, Finished, Egress Window(s),
Appliances Included:
-
- Range
- Refrigerator
- Washer
- Dryer
- Microwave
- Dishwasher
- Water Softener Owned
- Air-To-Air Exchanger
- Gas Water Heater
EXTERIOR
Air Conditioning: Central Air
Garage Spaces: 2
Construction Materials: N/A
Foundation Size: 1826ft²
Unit Amenities:
-
- Patio
- Kitchen Window
- Deck
- Porch
- Natural Woodwork
- Hardwood Floors
- Walk-In Closet
- Security System
- In-Ground Sprinkler
- Paneled Doors
- Main Floor Master Bedroom
- Kitchen Center Island
- Master Bedroom Walk-In Closet
- French Doors
- Tile Floors
Heating System:
-
- Forced Air
ROOMS
| Main | Size | ft² |
|---|---|---|
| Living Room | 18x17 | 324 ft² |
| Dining Room | 19x9 | 361 ft² |
| Kitchen | 17x14 | 289 ft² |
| Bedroom 1 | 14x13 | 196 ft² |
| Bedroom 2 | 16x11 | 256 ft² |
| Laundry | 13x7 | 169 ft² |
| Deck | 16x9 | 256 ft² |
| Patio | 11x9 | 121 ft² |
| Porch | 23x6 | 529 ft² |
| Lower | Size | ft² |
|---|---|---|
| Family Room | 20x20 | 400 ft² |
| Bedroom 3 | 16x14 | 256 ft² |
| Bedroom 4 | 13x12 | 169 ft² |
LOT
Acres: N/A
Lot Size Dim.: 82x74x121x68
Longitude: 44.7237
Latitude: -93.1586
Zoning: Residential-Single Family
FINANCIAL & TAXES
Tax year: 2022
Tax annual amount: $5,206
MISCELLANEOUS
Fuel System: N/A
Sewer System: City Sewer/Connected
Water System: City Water/Connected
ADITIONAL INFORMATION
MLS#: NST6219444
Listing Brokerage: Exp Realty, LLC.

ID: 870712
Published: June 17, 2022
Last Update: June 17, 2022
Views: 68






























