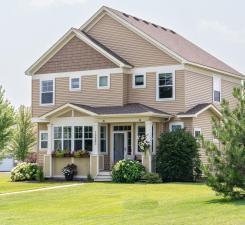15582 EUROPA AVENUE
15582 Europa Avenue, Hugo, 55038, MN
-
Price: $499,900
-
Status type: For Sale
-
City: Hugo
-
Neighborhood: Heritage Ponds
Bedrooms: 4
Property Size :3037
-
Listing Agent: NST19361,NST46876
-
Property type : Single Family Residence
-
Zip code: 55038
-
Street: 15582 Europa Avenue
-
Street: 15582 Europa Avenue
Bathrooms: 4
Year: 2011
Listing Brokerage: RE/MAX Results
FEATURES
- Range
- Refrigerator
- Washer
- Dryer
- Microwave
- Dishwasher
- Water Softener Owned
- Disposal
- Gas Water Heater
- Double Oven
- Stainless Steel Appliances
DETAILS
Fabulous former model with loads of upgrades setting on a large park-like yard in desirable Heritage Ponds! The Kitchen boasts beautiful cabinetry + built-ins, center island with breakfast ctr, pantry and new granite ctrs + SS corner sink + disposal-2021, microwave-2022, pendant lights-2023 and SS refrig + range-2024; sun filled Dining Room; Living Room features gas FPLC + built-in cabs; Mud Room incl sit bench + closet + 1/2 Bath; 2nd level has 3 BRS + 2 full Baths + Laundry (new wash + dry-2023) and Bonus Room; Owners Suite features built-in cab and drawers + walk-in closet + ceramic Bath with soak tub + his/her sinks + sep. shower; lower level has look out windows in Family Room + 3/4 Bath + 4th BR with walk-in closet + Utility Room; Att. 2 Car Garage Incl. new door-2017 + shelves; new roof + half siding-2017; new carpet-2024, fresh paint, several new blinds and 2 ceiling fans; Relax on the Front Porch over looking pond, nature and park or sit in the Hot Tub on the Deck in your fenced private back yard. New concrete Patio and Apron-2023; 2 Apple Trees too!
INTERIOR
Bedrooms: 4
Fin ft² / Living Area: 3037 ft²
Below Ground Living: 860ft²
Bathrooms: 4
Above Ground Living: 2177ft²
-
Basement Details: Daylight/Lookout Windows, Drain Tiled, Egress Window(s), Finished, Full, Concrete, Sump Pump,
Appliances Included:
-
- Range
- Refrigerator
- Washer
- Dryer
- Microwave
- Dishwasher
- Water Softener Owned
- Disposal
- Gas Water Heater
- Double Oven
- Stainless Steel Appliances
EXTERIOR
Air Conditioning: Central Air
Garage Spaces: 2
Construction Materials: N/A
Foundation Size: 884ft²
Unit Amenities:
-
- Patio
- Kitchen Window
- Deck
- Porch
- Ceiling Fan(s)
- Walk-In Closet
- In-Ground Sprinkler
- Hot Tub
- Cable
- Kitchen Center Island
Heating System:
-
- Forced Air
ROOMS
| Main | Size | ft² |
|---|---|---|
| Living Room | 16x16 | 256 ft² |
| Dining Room | 10x10 | 100 ft² |
| Kitchen | 15x14 | 225 ft² |
| Mud Room | 15x5 | 225 ft² |
| Deck | 12x12 | 144 ft² |
| Patio | 13x16 | 169 ft² |
| Porch | 10x5 | 100 ft² |
| Upper | Size | ft² |
|---|---|---|
| Bedroom 1 | 14x14 | 196 ft² |
| Bedroom 2 | 12x11 | 144 ft² |
| Bedroom 3 | 13x10 | 169 ft² |
| Bonus Room | 17x16 | 289 ft² |
| Primary Bathroom | 11x8 | 121 ft² |
| Lower | Size | ft² |
|---|---|---|
| Bedroom 4 | 13x13 | 169 ft² |
| Family Room | 19x14 | 361 ft² |
LOT
Acres: N/A
Lot Size Dim.: 123x144x87x171
Longitude: 45.1758
Latitude: -93.0125
Zoning: Residential-Single Family
FINANCIAL & TAXES
Tax year: 2024
Tax annual amount: $5,620
MISCELLANEOUS
Fuel System: N/A
Sewer System: City Sewer/Connected
Water System: City Water/Connected
ADITIONAL INFORMATION
MLS#: NST7643626
Listing Brokerage: RE/MAX Results

ID: 3357049
Published: September 03, 2024
Last Update: September 03, 2024
Views: 11






