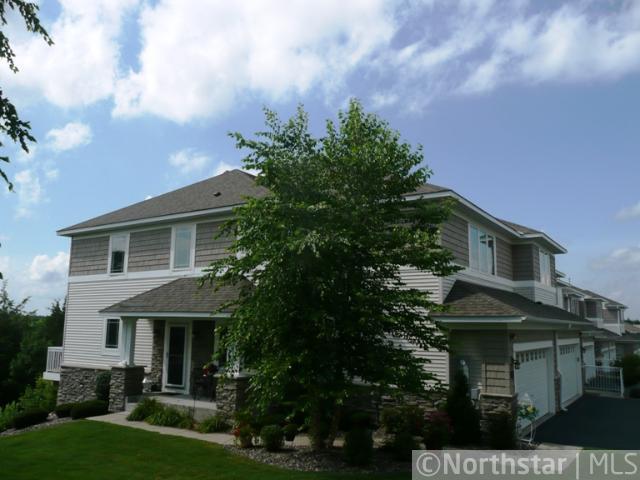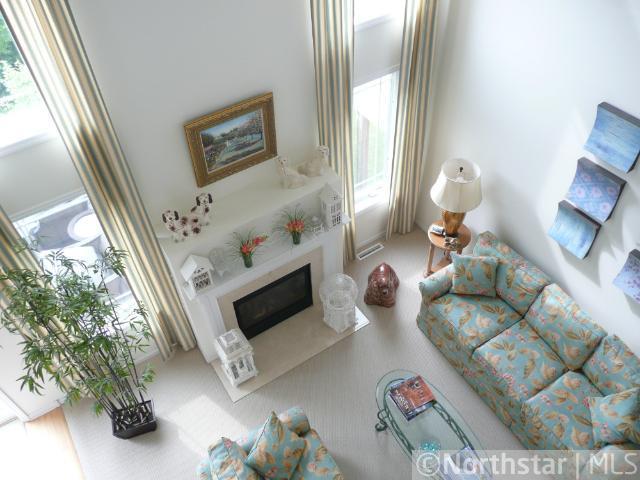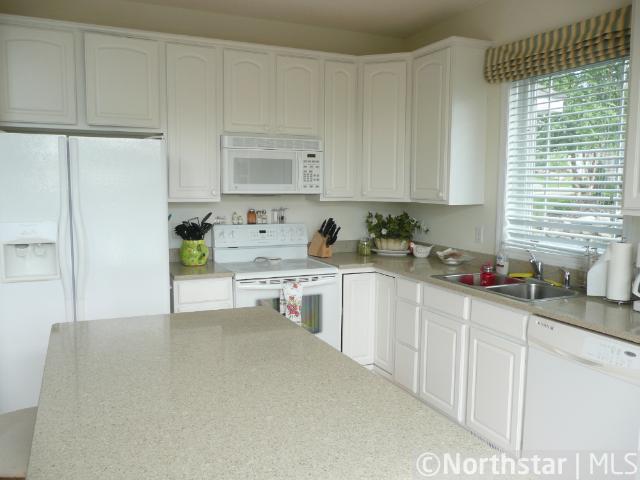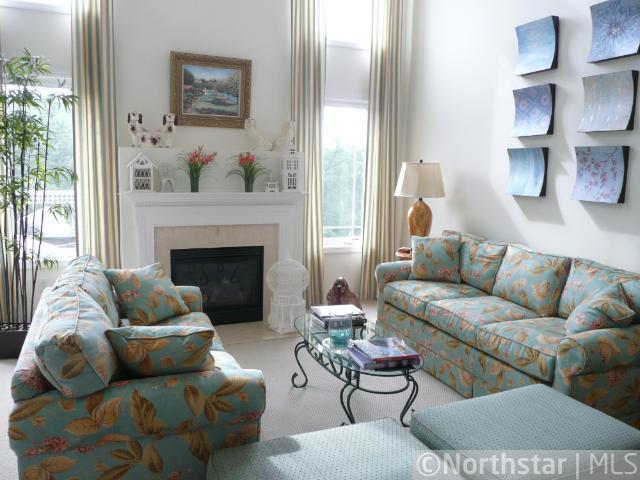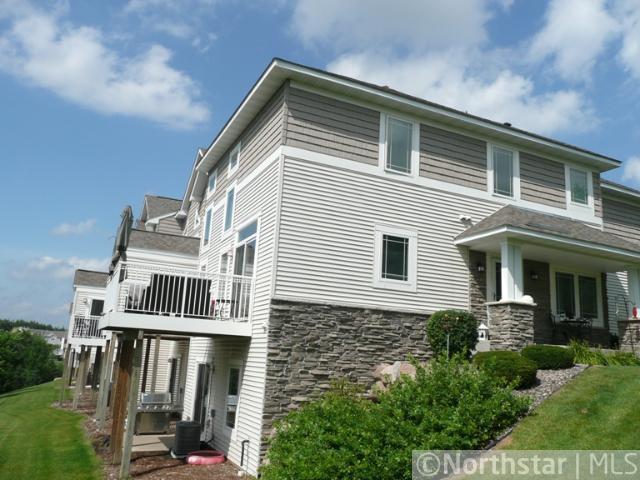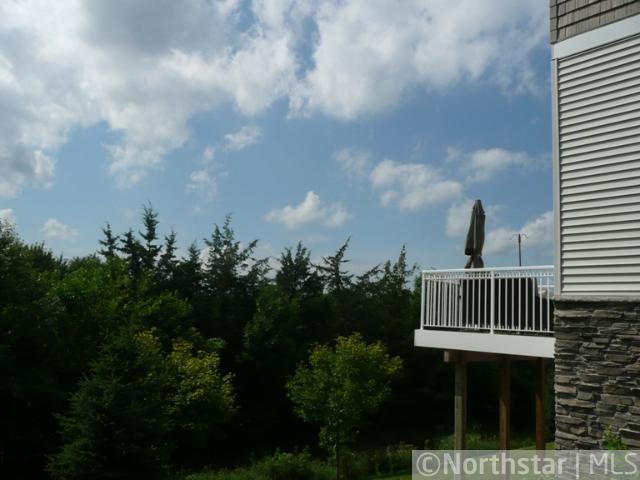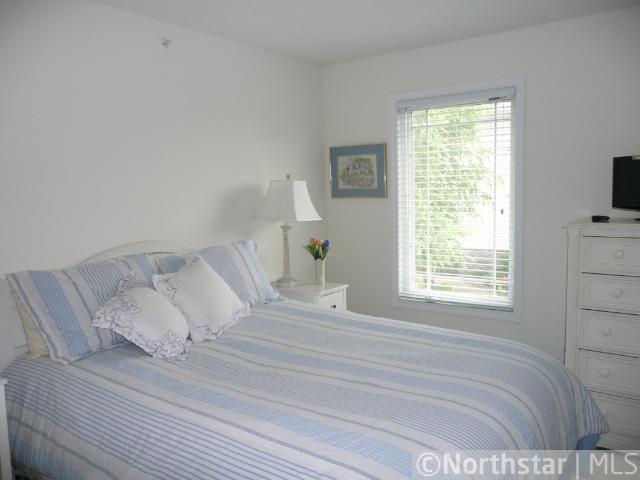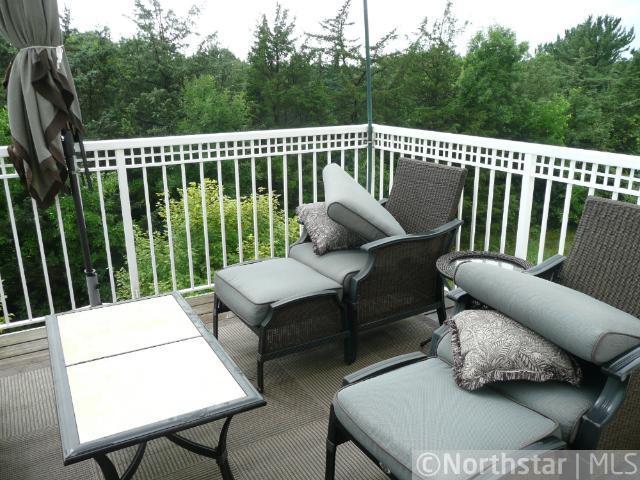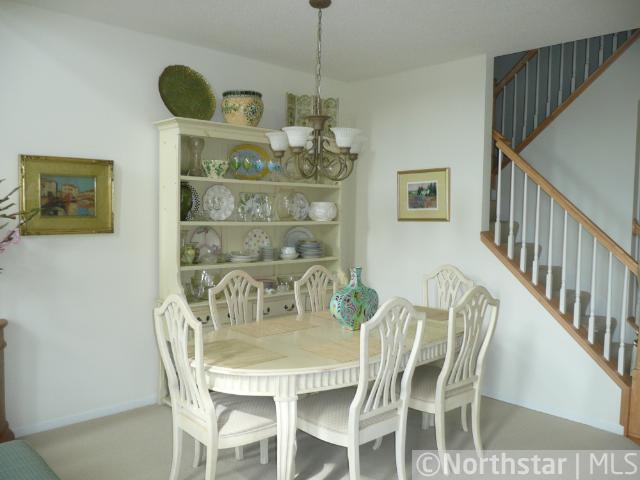15589 LILAC DRIVE
15589 Lilac Drive, Eden Prairie, 55347, MN
-
Price: $275,000
-
Status type: For Sale
-
City: Eden Prairie
-
Neighborhood: Hennepin Village
Bedrooms: 3
Property Size :2373
-
Listing Agent: NST16633,NST71489
-
Property type : Townhouse Side x Side
-
Zip code: 55347
-
Street: 15589 Lilac Drive
-
Street: 15589 Lilac Drive
Bathrooms: 3
Year: 2004
Listing Brokerage: Coldwell Banker Burnet
FEATURES
- Range
- Refrigerator
- Washer
- Dryer
- Microwave
- Dishwasher
- Disposal
DETAILS
Gorgeous end unit overlooking very private woods! Two story great room with fireplace, hardwood floors and large picture windows. Master suite has private bath. Main floor has office/media room. Shared pool.
INTERIOR
Bedrooms: 3
Fin ft² / Living Area: 2373 ft²
Below Ground Living: 791ft²
Bathrooms: 3
Above Ground Living: 1582ft²
-
Basement Details: Finished, Walkout,
Appliances Included:
-
- Range
- Refrigerator
- Washer
- Dryer
- Microwave
- Dishwasher
- Disposal
EXTERIOR
Air Conditioning: Central Air
Garage Spaces: 2
Construction Materials: N/A
Foundation Size: 875ft²
Unit Amenities:
-
- Patio
- Kitchen Window
- Deck
- Natural Woodwork
- Hardwood Floors
- Vaulted Ceiling(s)
- Washer/Dryer Hookup
- Tile Floors
Heating System:
-
- Forced Air
ROOMS
| Upper | Size | ft² |
|---|---|---|
| Loft | 12x11 | 144 ft² |
| Bedroom 1 | 15x14 | 225 ft² |
| Laundry | 8x5 | 64 ft² |
| Bedroom 2 | 12x10 | 144 ft² |
| Lower | Size | ft² |
|---|---|---|
| Bedroom 3 | 15x10 | 225 ft² |
| Patio | 10x7 | 100 ft² |
| Family Room | 23x13 | 529 ft² |
| Family Room | 23x13 | 529 ft² |
| Main | Size | ft² |
|---|---|---|
| Living Room | 14x12 | 196 ft² |
| Office | 12x10 | 144 ft² |
| Kitchen | 15x10 | 225 ft² |
| Dining Room | 14x11 | 196 ft² |
| Deck | 12x10 | 144 ft² |
| Deck | 12x10 | 144 ft² |
| n/a | Size | ft² |
|---|---|---|
| Bedroom 4 | n/a | 0 ft² |
| Bedroom 4 | n/a | 0 ft² |
LOT
Acres: N/A
Lot Size Dim.: common
Longitude: 44.8242
Latitude: -93.4758
Zoning: Residential-Multi-Family
FINANCIAL & TAXES
Tax year: 2011
Tax annual amount: $3,629
MISCELLANEOUS
Fuel System: N/A
Sewer System: City Sewer/Connected
Water System: City Water/Connected
ADITIONAL INFORMATION
MLS#: NST2113315
Listing Brokerage: Coldwell Banker Burnet

ID: 1025655
Published: July 28, 2011
Last Update: July 28, 2011
Views: 56


