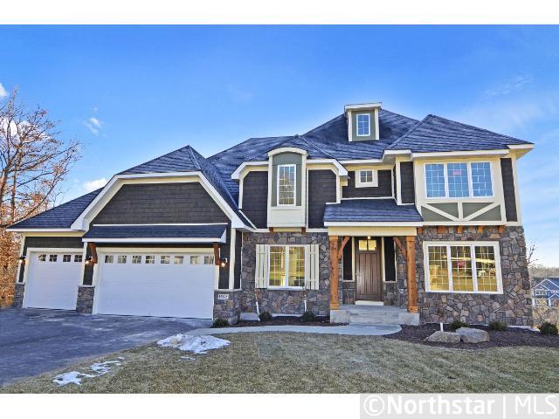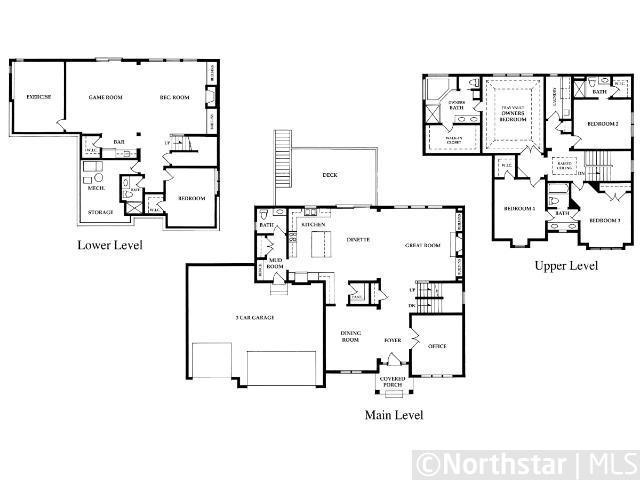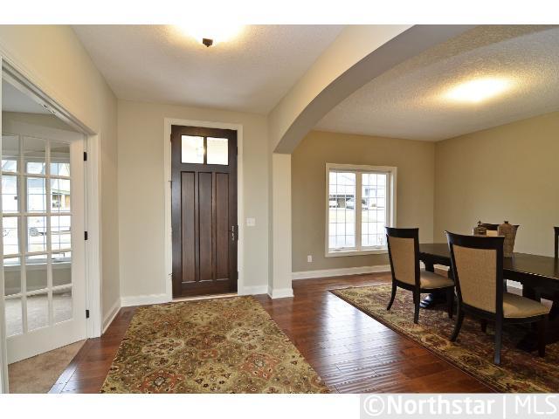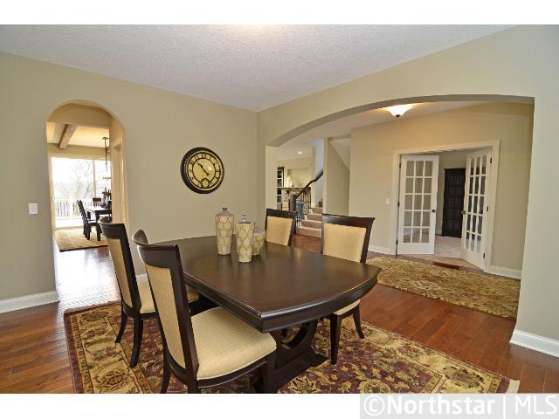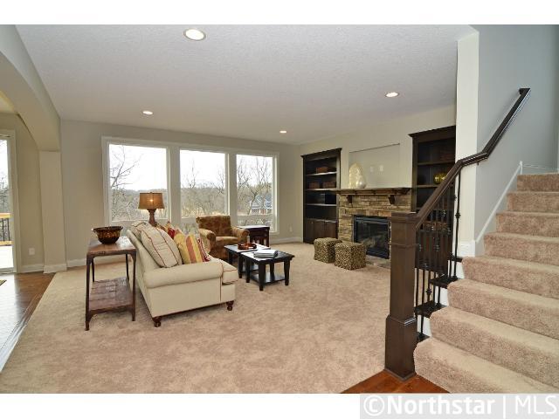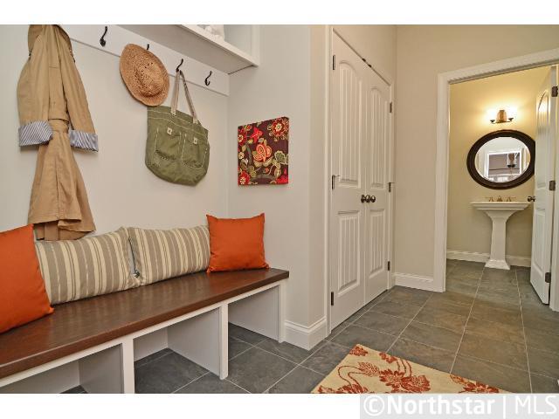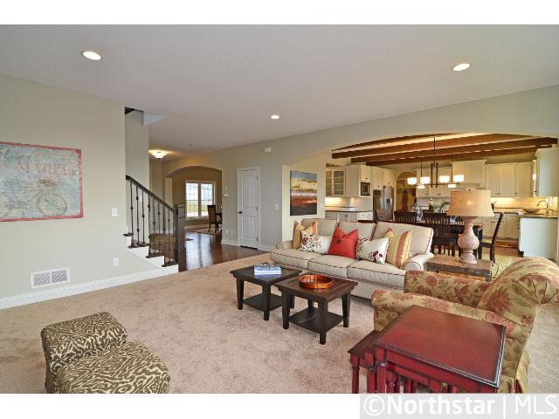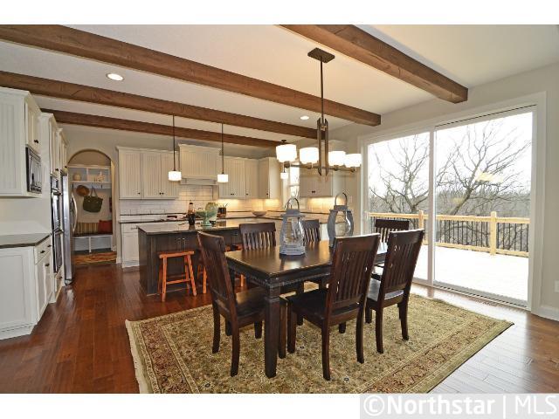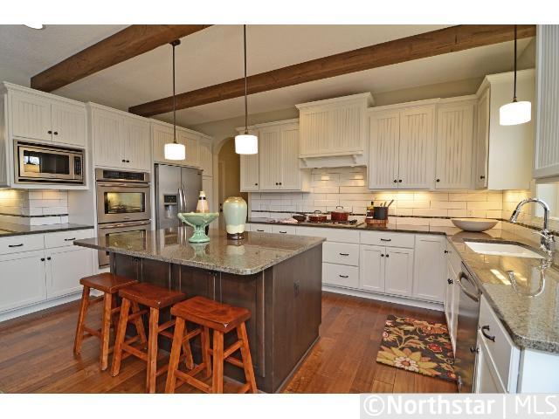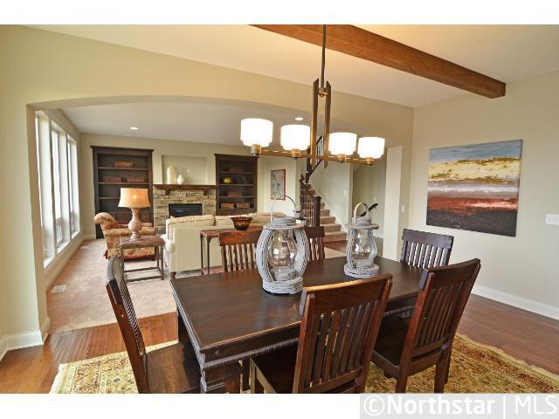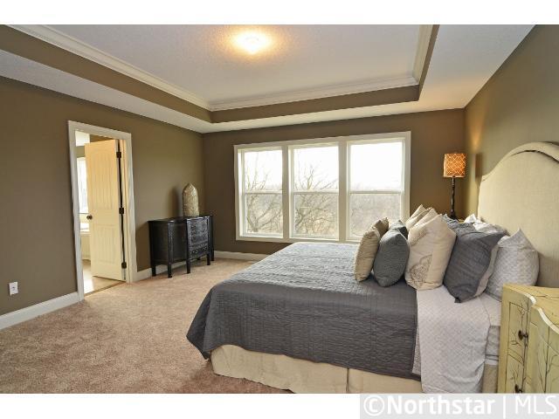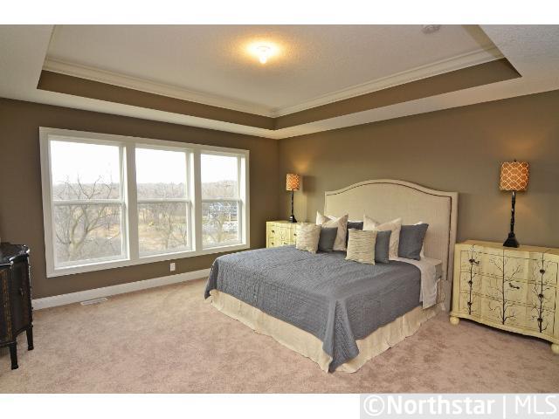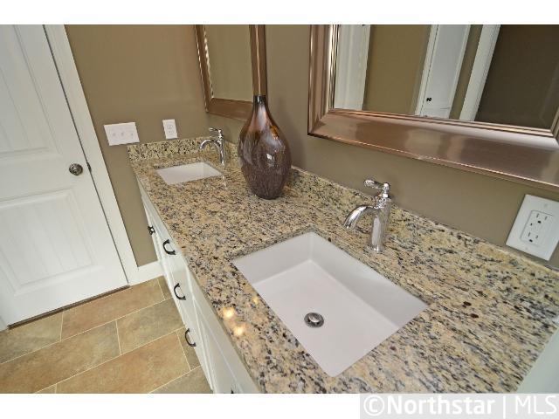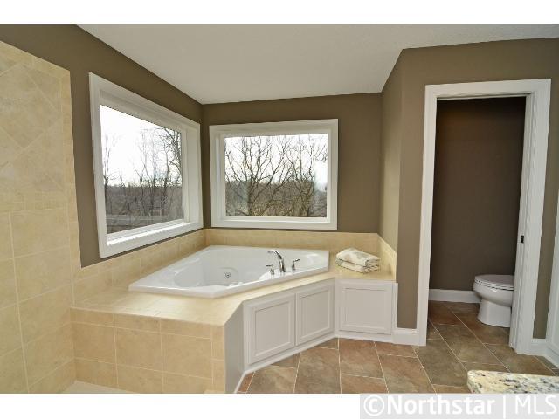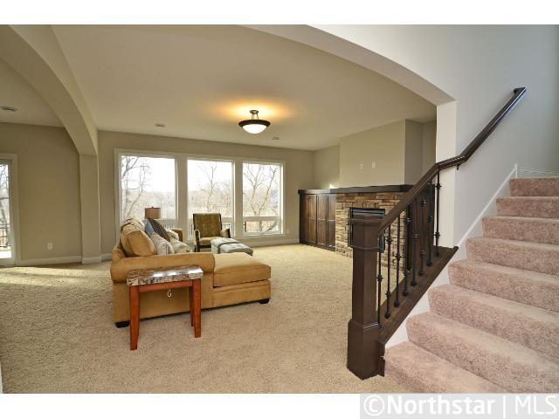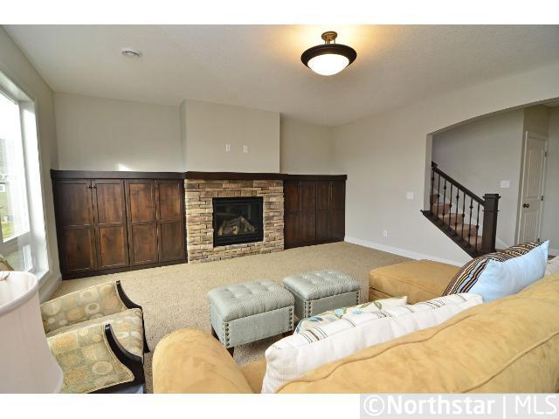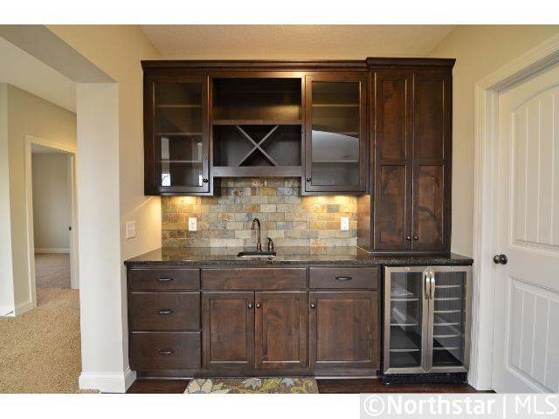15593 MICHELE LANE
15593 Michele Lane, Eden Prairie, 55346, MN
-
Price: $699,900
-
Status type: For Sale
-
City: Eden Prairie
-
Neighborhood: Serenity
Bedrooms: 5
Property Size :4495
-
Listing Agent: NST16633,NST38955
-
Property type : Single Family Residence
-
Zip code: 55346
-
Street: 15593 Michele Lane
-
Street: 15593 Michele Lane
Bathrooms: 5
Year: 2011
Listing Brokerage: Coldwell Banker Burnet
FEATURES
- Refrigerator
- Washer
- Dryer
- Microwave
- Exhaust Fan
- Dishwasher
- Disposal
- Cooktop
- Wall Oven
- Humidifier
- Air-To-Air Exchanger
DETAILS
A Country French inspired two story by Gonyea Homes. Gourmet kit. w/ butler's pantry and open floor plan. Upper has master suite, laundry, Jack & Jill bath, and fourth bedroom w/ bath. Walkout LL finished. Fantastic views!! Model Open Thur - Sat, 12-4pm
INTERIOR
Bedrooms: 5
Fin ft² / Living Area: 4495 ft²
Below Ground Living: 1315ft²
Bathrooms: 5
Above Ground Living: 3180ft²
-
Basement Details: Drain Tiled, Finished, Full, Concrete, Sump Pump, Walkout,
Appliances Included:
-
- Refrigerator
- Washer
- Dryer
- Microwave
- Exhaust Fan
- Dishwasher
- Disposal
- Cooktop
- Wall Oven
- Humidifier
- Air-To-Air Exchanger
EXTERIOR
Air Conditioning: Central Air
Garage Spaces: 3
Construction Materials: N/A
Foundation Size: 1574ft²
Unit Amenities:
-
- Kitchen Window
- Deck
- Hardwood Floors
- Ceiling Fan(s)
- Walk-In Closet
- Washer/Dryer Hookup
- Security System
- In-Ground Sprinkler
- Exercise Room
- Tile Floors
Heating System:
-
- Forced Air
ROOMS
| Main | Size | ft² |
|---|---|---|
| Dining Room | 12x15 | 144 ft² |
| Family Room | 19x17 | 361 ft² |
| Kitchen | 9x17 | 81 ft² |
| Living Room | 12x14 | 144 ft² |
| Lower | Size | ft² |
|---|---|---|
| Bedroom 5 | 12x16 | 144 ft² |
| Game Room | 17x16 | 289 ft² |
| Recreation Room | 17x16 | 289 ft² |
| Upper | Size | ft² |
|---|---|---|
| Bedroom 1 | 14.5x15 | 209.04 ft² |
| Bedroom 4 | 12x14 | 144 ft² |
| Bedroom 2 | 14.5x11.8 | 168.19 ft² |
| Bedroom 3 | 12x12 | 144 ft² |
LOT
Acres: N/A
Lot Size Dim.: N139x235x149x218
Longitude: 44.8798
Latitude: -93.4754
Zoning: Residential-Single Family
FINANCIAL & TAXES
Tax year: 2011
Tax annual amount: $3,817
MISCELLANEOUS
Fuel System: N/A
Sewer System: City Sewer/Connected
Water System: City Water/Connected
ADITIONAL INFORMATION
MLS#: NST2132922
Listing Brokerage: Coldwell Banker Burnet

ID: 1052469
Published: October 03, 2011
Last Update: October 03, 2011
Views: 64


