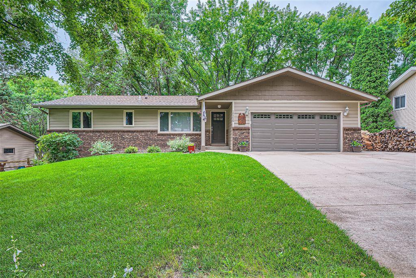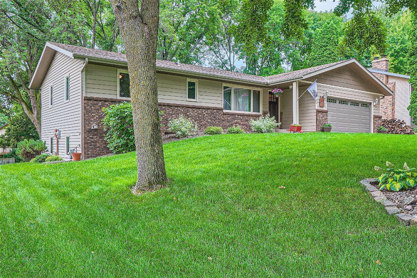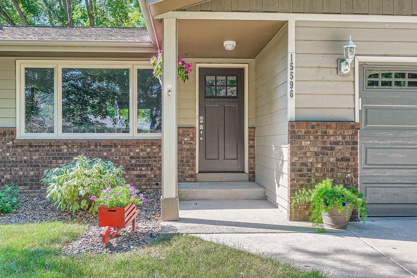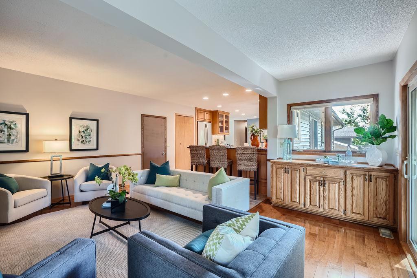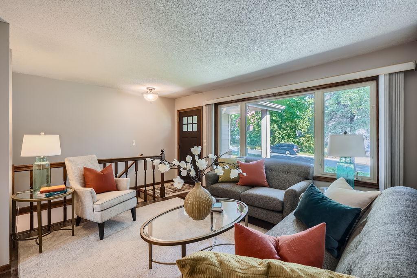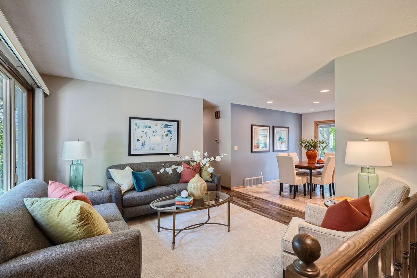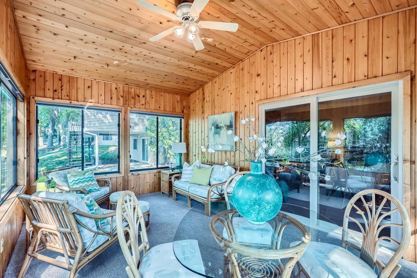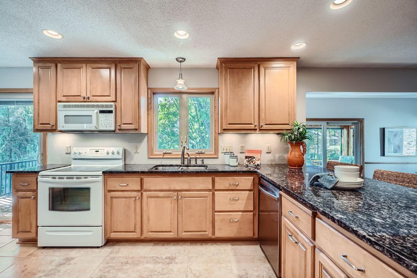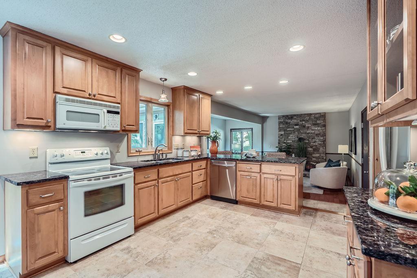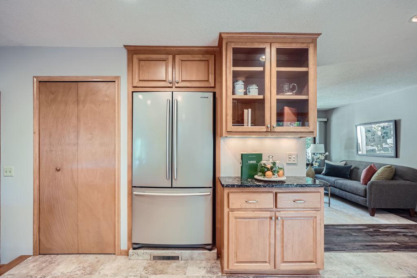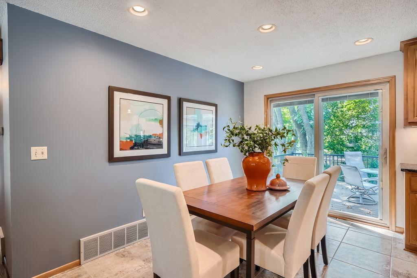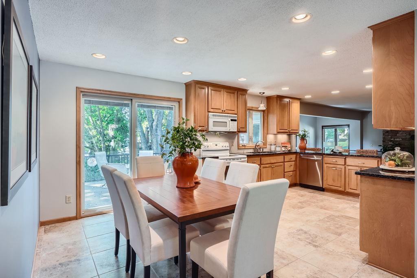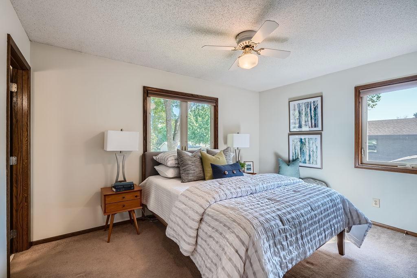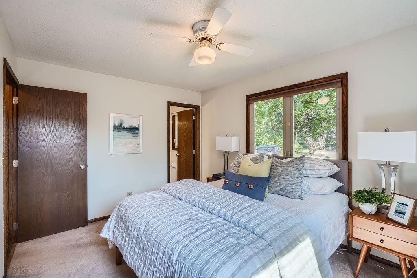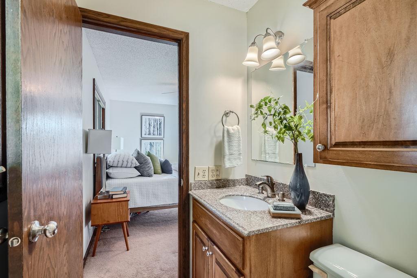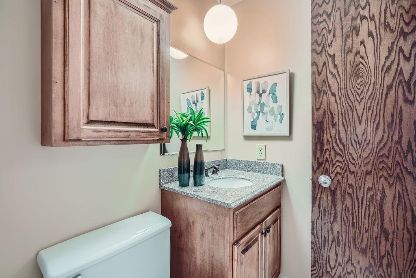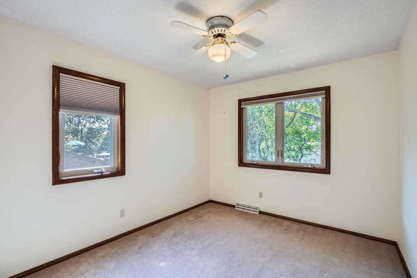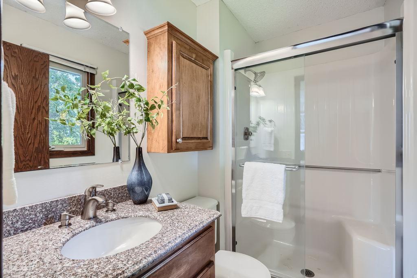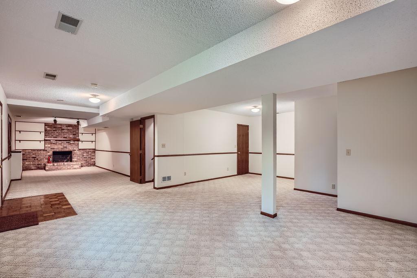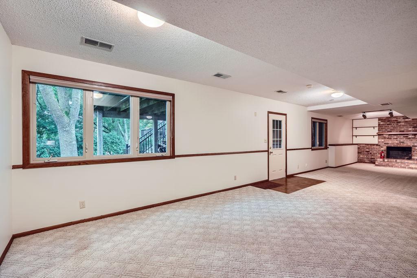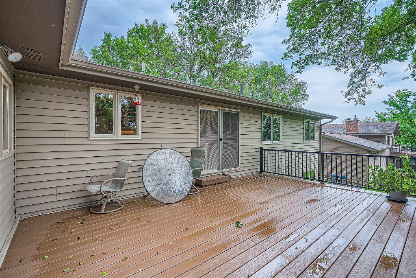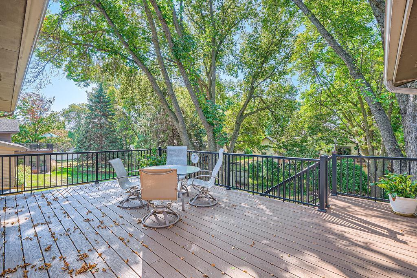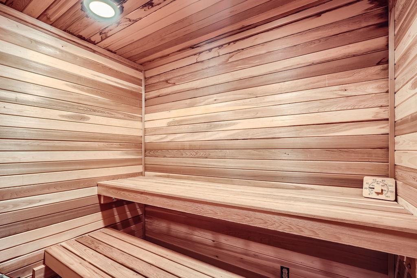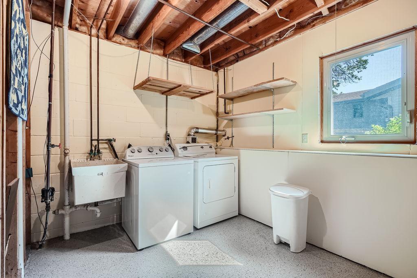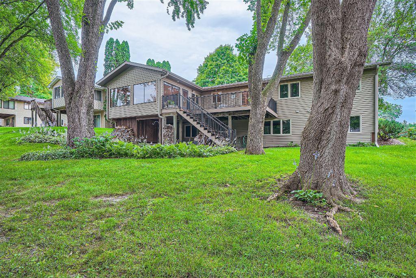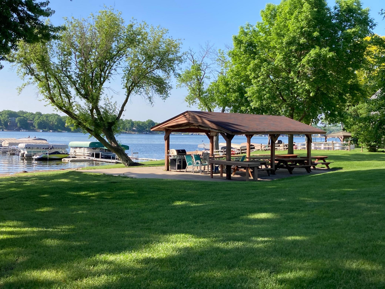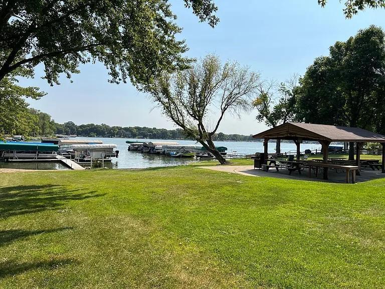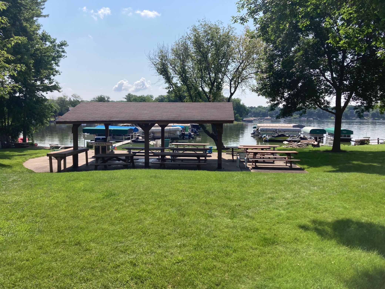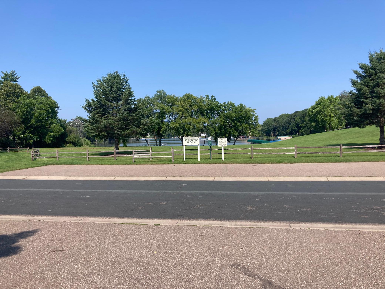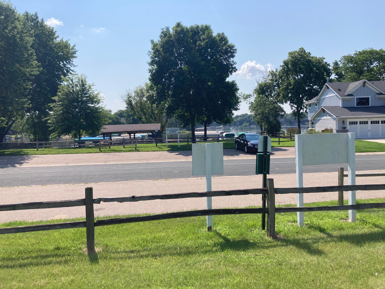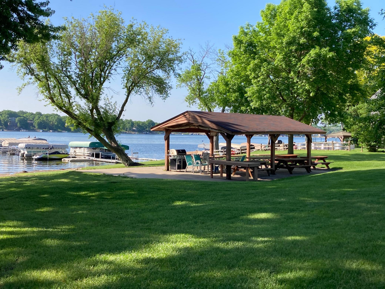15596 SKYLINE AVENUE
15596 Skyline Avenue, Prior Lake, 55372, MN
-
Price: $470,000
-
Status type: For Sale
-
City: Prior Lake
-
Neighborhood: Island View 1st Add
Bedrooms: 3
Property Size :2504
-
Listing Agent: NST15469,NST87520
-
Property type : Single Family Residence
-
Zip code: 55372
-
Street: 15596 Skyline Avenue
-
Street: 15596 Skyline Avenue
Bathrooms: 3
Year: 1979
Listing Brokerage: Home Avenue - Agent
FEATURES
- Range
- Refrigerator
- Washer
- Dryer
- Microwave
- Exhaust Fan
- Dishwasher
- Water Softener Owned
- Disposal
- Gas Water Heater
- Stainless Steel Appliances
DETAILS
Lake access property -Enjoy the lake life w/o the taxes! Islandview 1st Addition Homeowners Association property is a short walk with two large lake out lots (36 slips) and a pavilion that can be reserved for private parties, etc. It’s a top lake association on Prior. Membership is voluntary which includes a slip for $650 annually, $450 after 5 years. Take an evening unwinding short cruise or a weekend having fun with friends while boating over to Charlies on the Lake restaurant/bar. It’s like having the lake in your backyard. This impeccably maintained home features a range of updates and amenities. Spacious kitchen with updated maple cabinets, granite countertops, and tile flooring. Dining has a sliding door to a huge composite deck with views of nature. Kitchen opens to family rm ready for a freestanding gas or wood stove, adding warmth and ambiance. Gorgeous sun-filled 3- season porch with expansive windows and south-facing overlooking private backyard with mature trees. Lower-level walk-out has a recreation room, fireplace, and cedar sauna for relaxation. Mechanicals all updated. The basement area includes a laundry room and workshop, both with ample storage space. Newer concrete driveway and garage floor with an expanded area accommodating 3rd stall driveway parking.. Outside shed with plenty of space for power equipment and more. The garage is wired for 220v having an MVEC EV rate 50% below the residential rate. HVAC all updated.
INTERIOR
Bedrooms: 3
Fin ft² / Living Area: 2504 ft²
Below Ground Living: 1104ft²
Bathrooms: 3
Above Ground Living: 1400ft²
-
Basement Details: Daylight/Lookout Windows, Drain Tiled, Finished, Full, Sump Pump, Walkout,
Appliances Included:
-
- Range
- Refrigerator
- Washer
- Dryer
- Microwave
- Exhaust Fan
- Dishwasher
- Water Softener Owned
- Disposal
- Gas Water Heater
- Stainless Steel Appliances
EXTERIOR
Air Conditioning: Central Air
Garage Spaces: 2
Construction Materials: N/A
Foundation Size: 1252ft²
Unit Amenities:
-
- Deck
- Natural Woodwork
- Hardwood Floors
- Ceiling Fan(s)
- Vaulted Ceiling(s)
- Sauna
- Main Floor Primary Bedroom
Heating System:
-
- Forced Air
ROOMS
| Main | Size | ft² |
|---|---|---|
| Kitchen | 11x11 | 121 ft² |
| Dining Room | 9x11 | 81 ft² |
| Living Room | 12x14 | 144 ft² |
| Bedroom 1 | 10x13 | 100 ft² |
| Bedroom 2 | 9x12 | 81 ft² |
| Bedroom 3 | 9x11 | 81 ft² |
| Family Room | 16x18 | 256 ft² |
| Sun Room | 11x17 | 121 ft² |
| Lower | Size | ft² |
|---|---|---|
| Family Room | 11x20 | 121 ft² |
| Recreation Room | 16x18 | 256 ft² |
LOT
Acres: N/A
Lot Size Dim.: Common
Longitude: 44.7231
Latitude: -93.4423
Zoning: Residential-Single Family
FINANCIAL & TAXES
Tax year: 2024
Tax annual amount: $4,022
MISCELLANEOUS
Fuel System: N/A
Sewer System: City Sewer/Connected
Water System: City Water/Connected
ADITIONAL INFORMATION
MLS#: NST7623006
Listing Brokerage: Home Avenue - Agent

ID: 3168681
Published: July 18, 2024
Last Update: July 18, 2024
Views: 56


