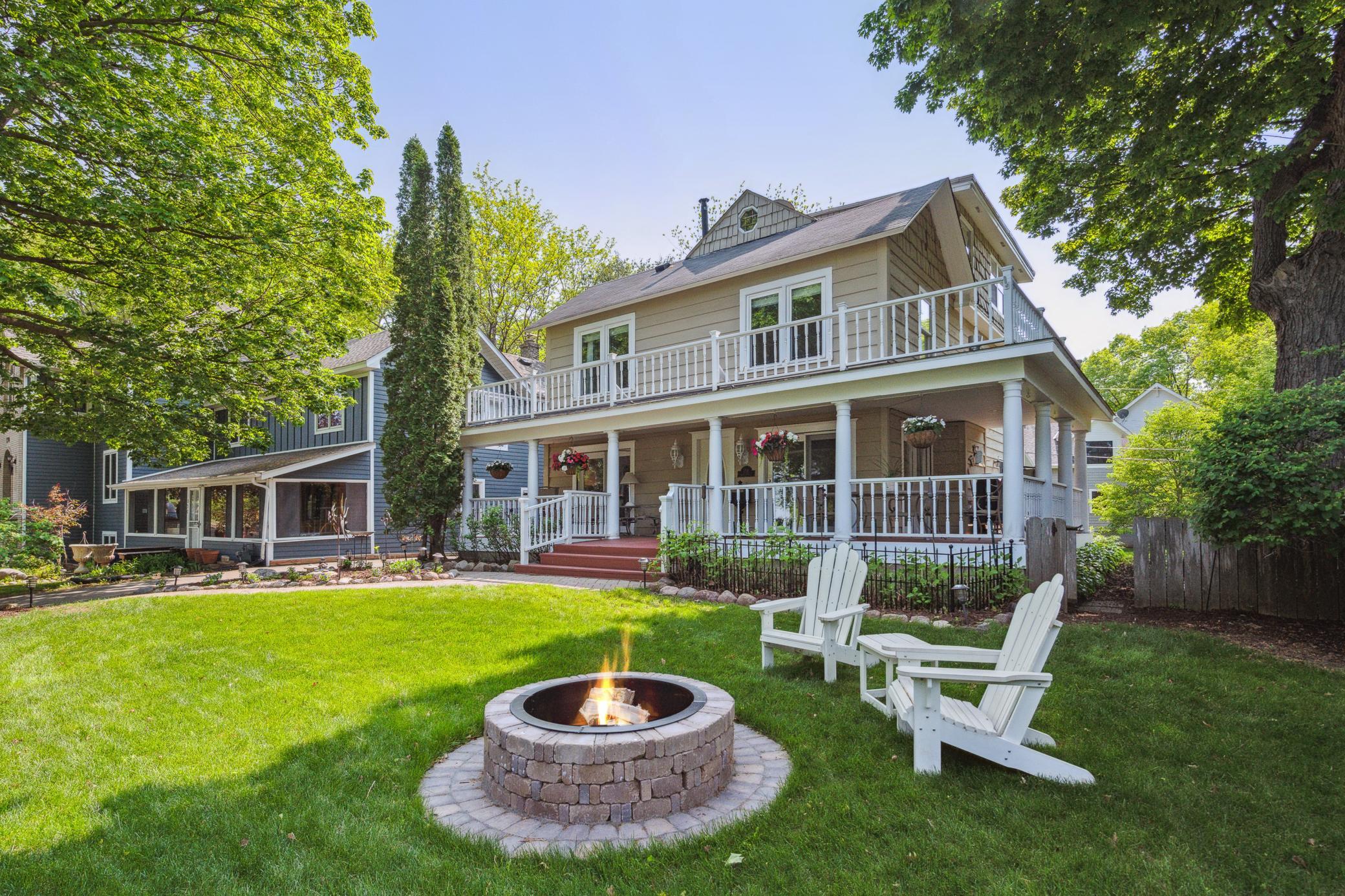156 LAKE STREET
156 Lake Street, Excelsior, 55331, MN
-
Price: $1,500,000
-
Status type: For Sale
-
City: Excelsior
-
Neighborhood: Auditors Sub 135
Bedrooms: 4
Property Size :3185
-
Listing Agent: NST16191,NST55047
-
Property type : Single Family Residence
-
Zip code: 55331
-
Street: 156 Lake Street
-
Street: 156 Lake Street
Bathrooms: 4
Year: 1870
Listing Brokerage: Coldwell Banker Burnet
FEATURES
- Refrigerator
- Washer
- Dryer
- Microwave
- Exhaust Fan
- Dishwasher
- Disposal
- Freezer
- Cooktop
- Wall Oven
- Water Osmosis System
- Gas Water Heater
- Double Oven
DETAILS
Embrace a world of possibilities at 156 Lake Street, where the charm of yesteryear meets endless potential on the shores of Lake Minnetonka across from Commons Park. This character-rich home features sun-drenched rooms, high ceilings and rich wood floors. Three large bedrooms, and a spacious third-floor loft is ideal for an office or extra living space. A sprawling porch with panoramic lake views is set behind a privacy hedge, ripe for living or reimagining into your dream home. This unique property presents a rare remodel or rebuild opportunity in the highly sought-after Excelsior area—perfect for crafting your lakefront oasis. Delight in community jewels like sandy beaches, kayaking, biking, shopping, gourmet dining, and vibrant local events steps from your front door. This is more than a home; it's a canvas for your future in a community that celebrates life by the lake. Don't miss the chance to be part of Excelsior living! Garage addition/remodel plans available per request.
INTERIOR
Bedrooms: 4
Fin ft² / Living Area: 3185 ft²
Below Ground Living: 200ft²
Bathrooms: 4
Above Ground Living: 2985ft²
-
Basement Details: Block, Brick/Mortar, Egress Window(s), Full, Partially Finished, Stone/Rock, Walkout,
Appliances Included:
-
- Refrigerator
- Washer
- Dryer
- Microwave
- Exhaust Fan
- Dishwasher
- Disposal
- Freezer
- Cooktop
- Wall Oven
- Water Osmosis System
- Gas Water Heater
- Double Oven
EXTERIOR
Air Conditioning: Central Air,Window Unit(s)
Garage Spaces: N/A
Construction Materials: N/A
Foundation Size: 1291ft²
Unit Amenities:
-
- Kitchen Window
- Deck
- Porch
- Natural Woodwork
- Hardwood Floors
- Vaulted Ceiling(s)
- Paneled Doors
- Panoramic View
- Cable
- French Doors
- Satelite Dish
- Tile Floors
- Primary Bedroom Walk-In Closet
Heating System:
-
- Forced Air
- Wood Stove
ROOMS
| Main | Size | ft² |
|---|---|---|
| Living Room | 17 x 14 | 289 ft² |
| Dining Room | 14 x 13 | 196 ft² |
| Family Room | 15 x 11 | 225 ft² |
| Kitchen | 10 x 14 | 100 ft² |
| Informal Dining Room | 11 x 16 | 121 ft² |
| Porch | 30 x 8 | 900 ft² |
| Upper | Size | ft² |
|---|---|---|
| Bedroom 1 | 15 x 14 | 225 ft² |
| Bedroom 2 | 13 x 11 | 169 ft² |
| Bedroom 3 | 13 x 12 | 169 ft² |
| Third | Size | ft² |
|---|---|---|
| Bedroom 4 | 24 x 18 | 576 ft² |
LOT
Acres: N/A
Lot Size Dim.: 69 x 130
Longitude: 44.9066
Latitude: -93.5678
Zoning: Residential-Single Family
FINANCIAL & TAXES
Tax year: 2024
Tax annual amount: $17,778
MISCELLANEOUS
Fuel System: N/A
Sewer System: City Sewer/Connected
Water System: City Water/Connected
ADITIONAL INFORMATION
MLS#: NST7344183
Listing Brokerage: Coldwell Banker Burnet

ID: 2749439
Published: March 12, 2024
Last Update: March 12, 2024
Views: 13






