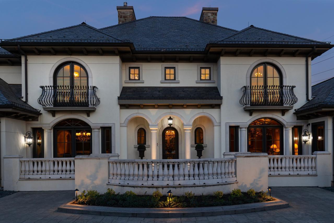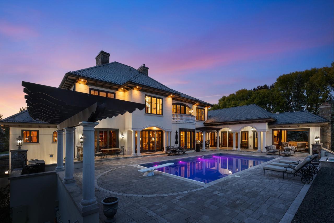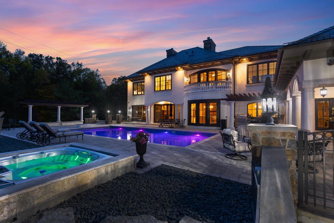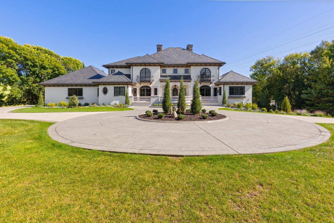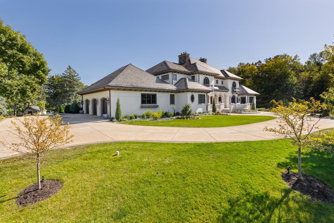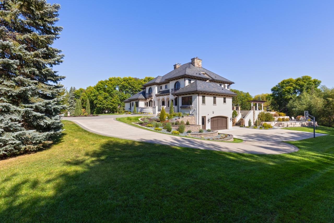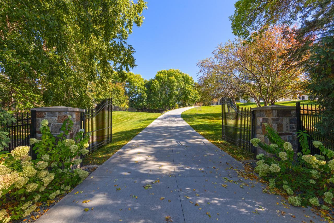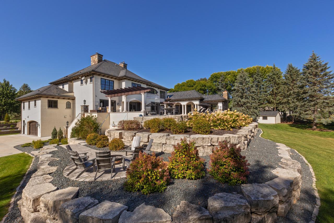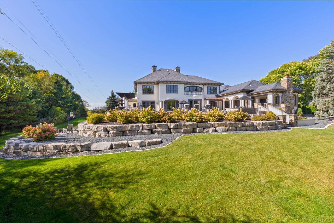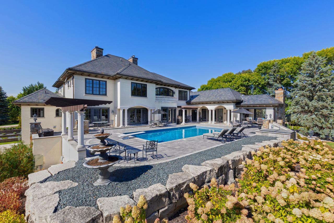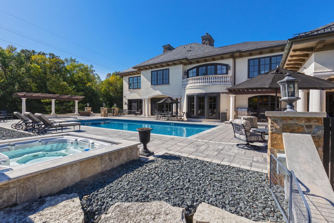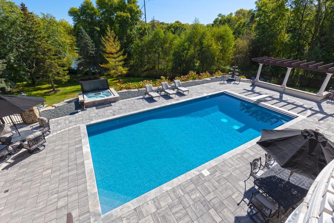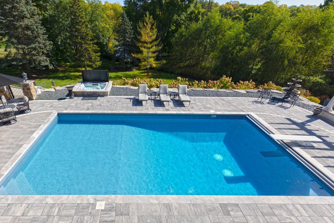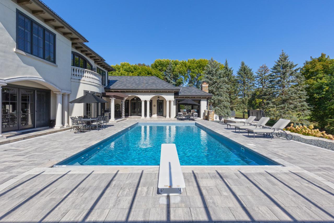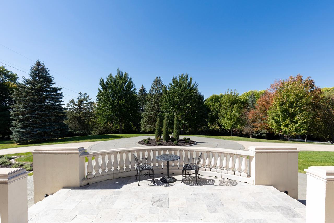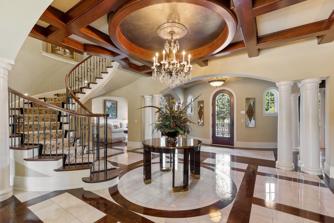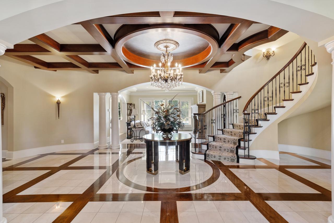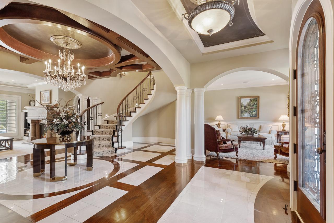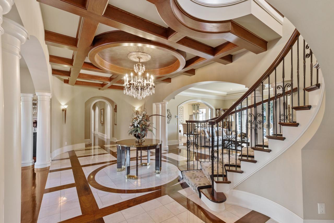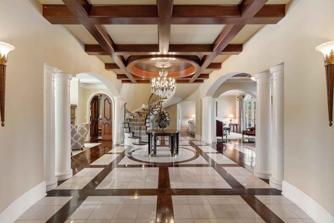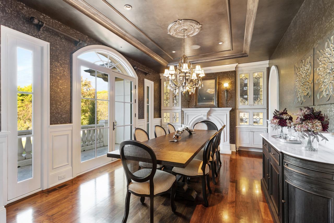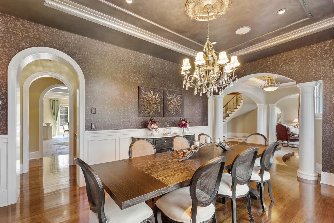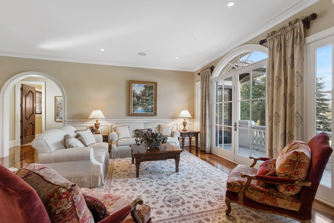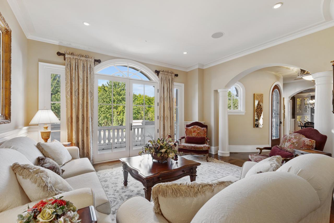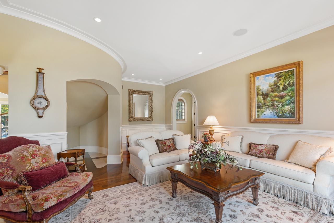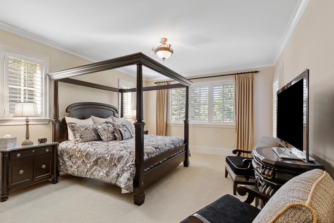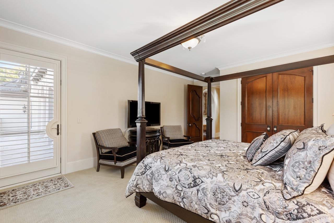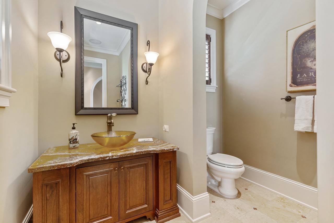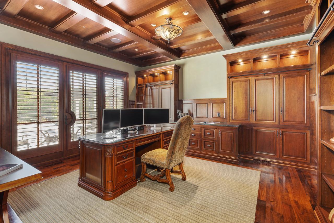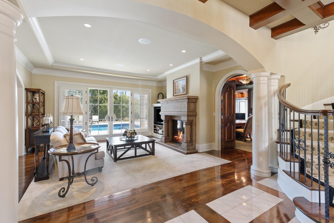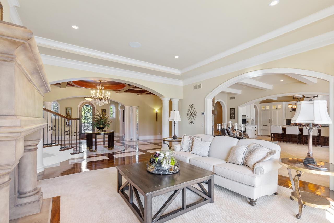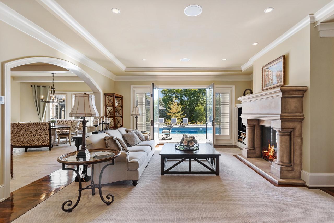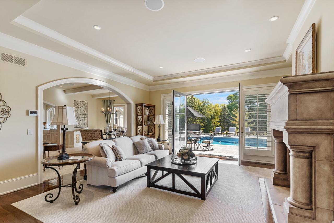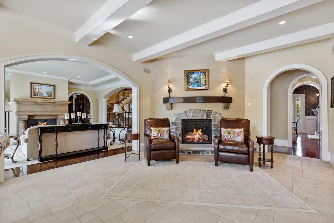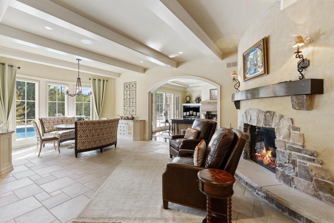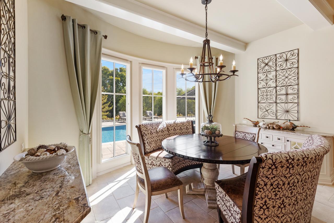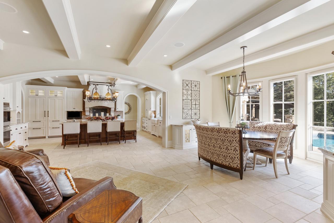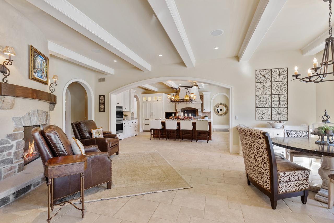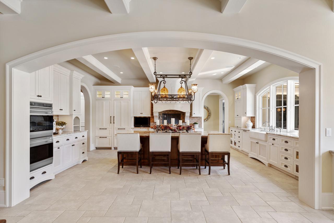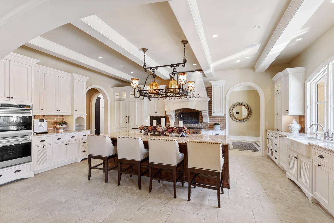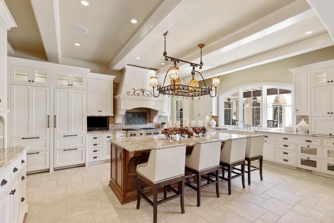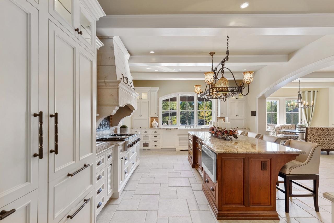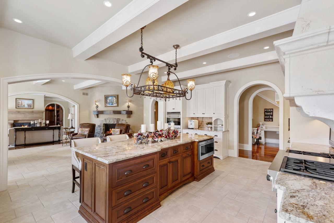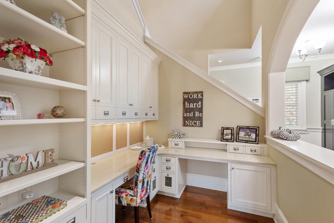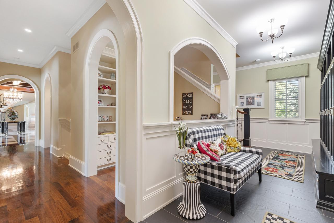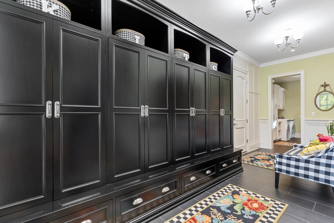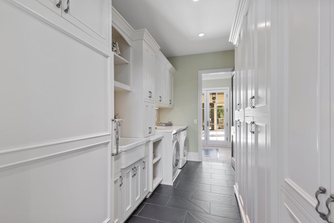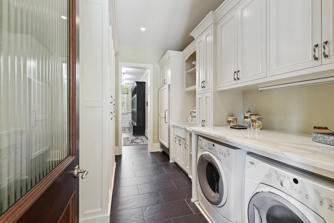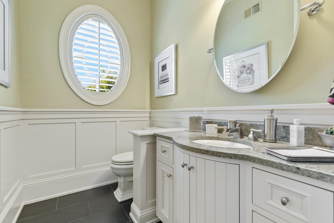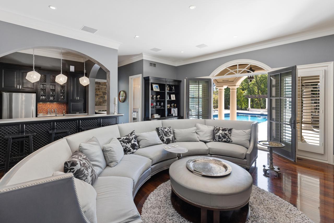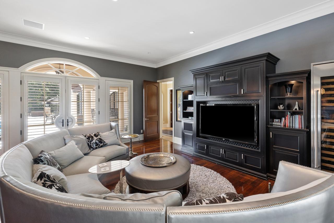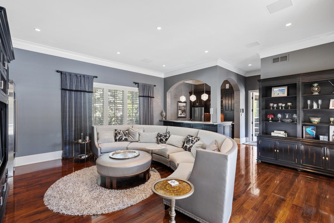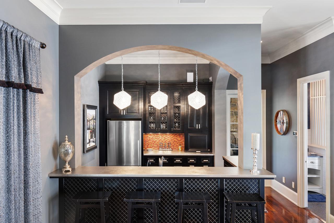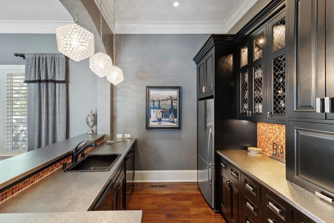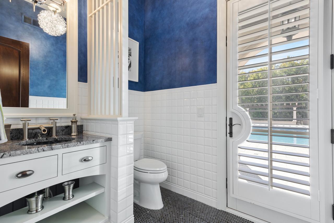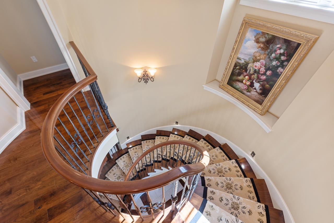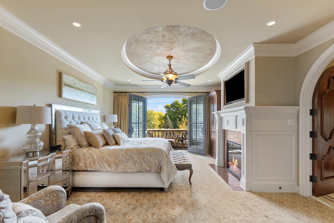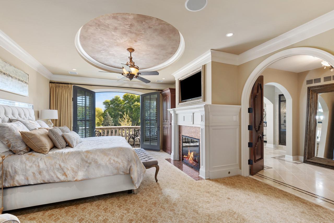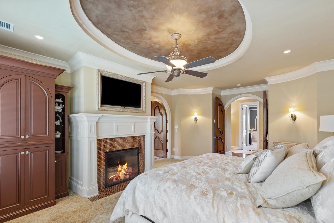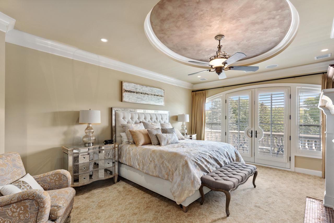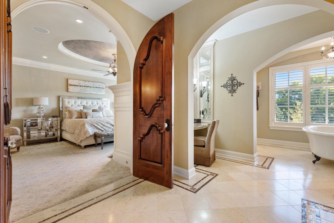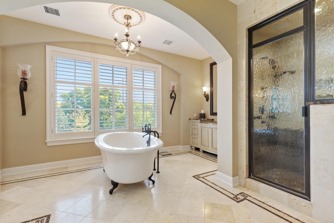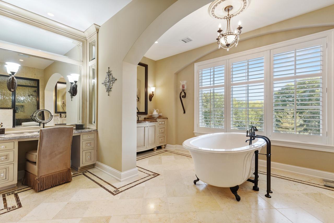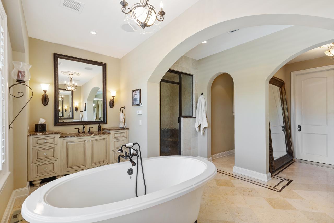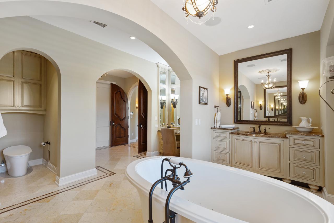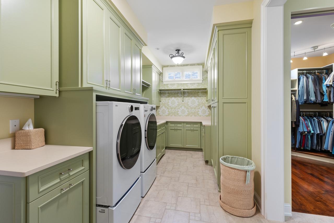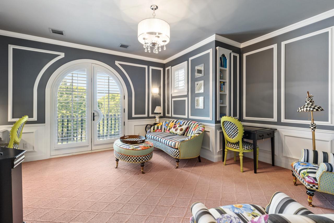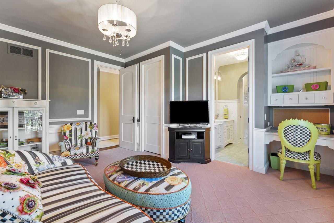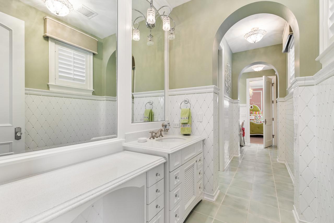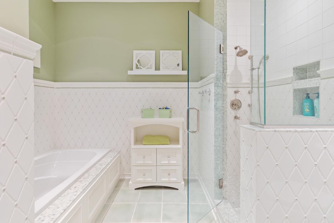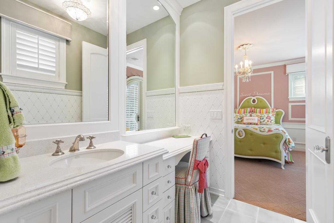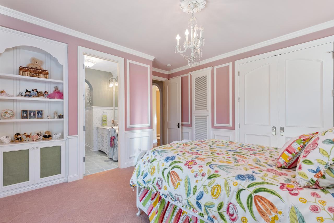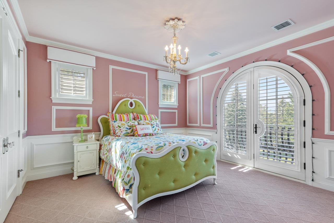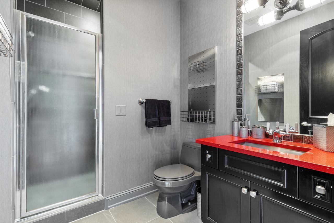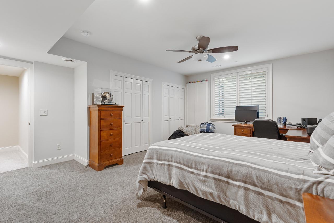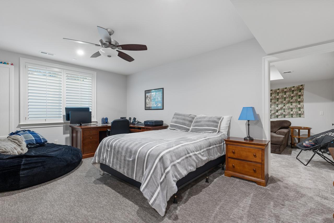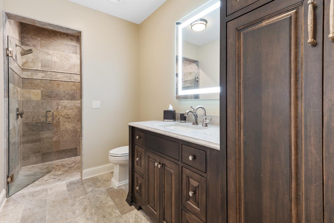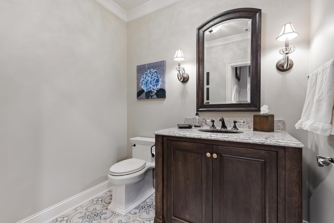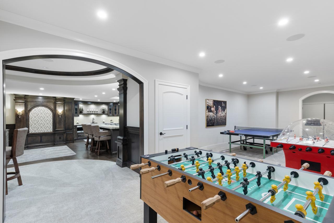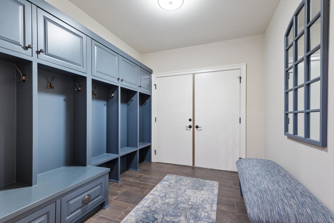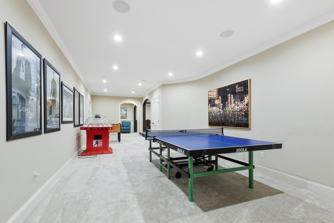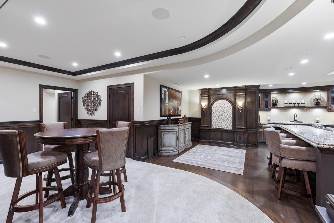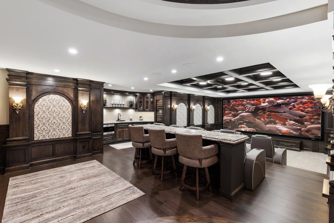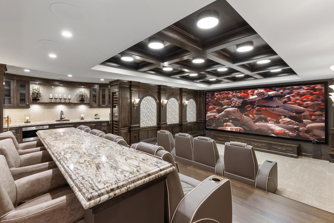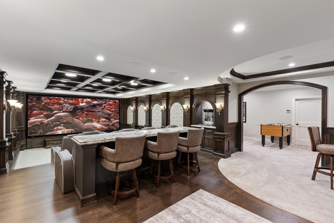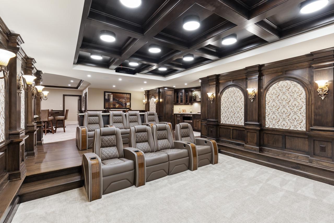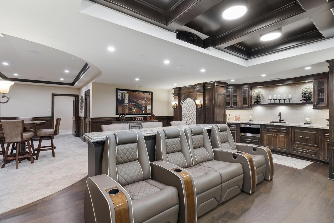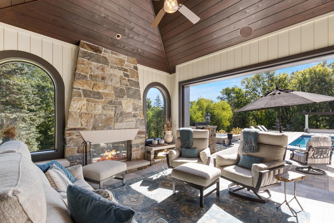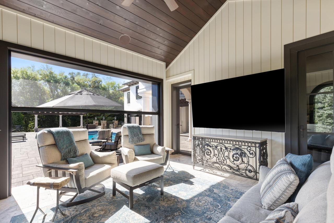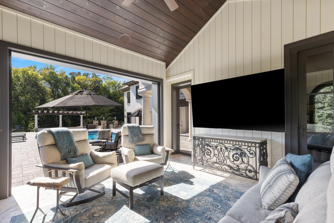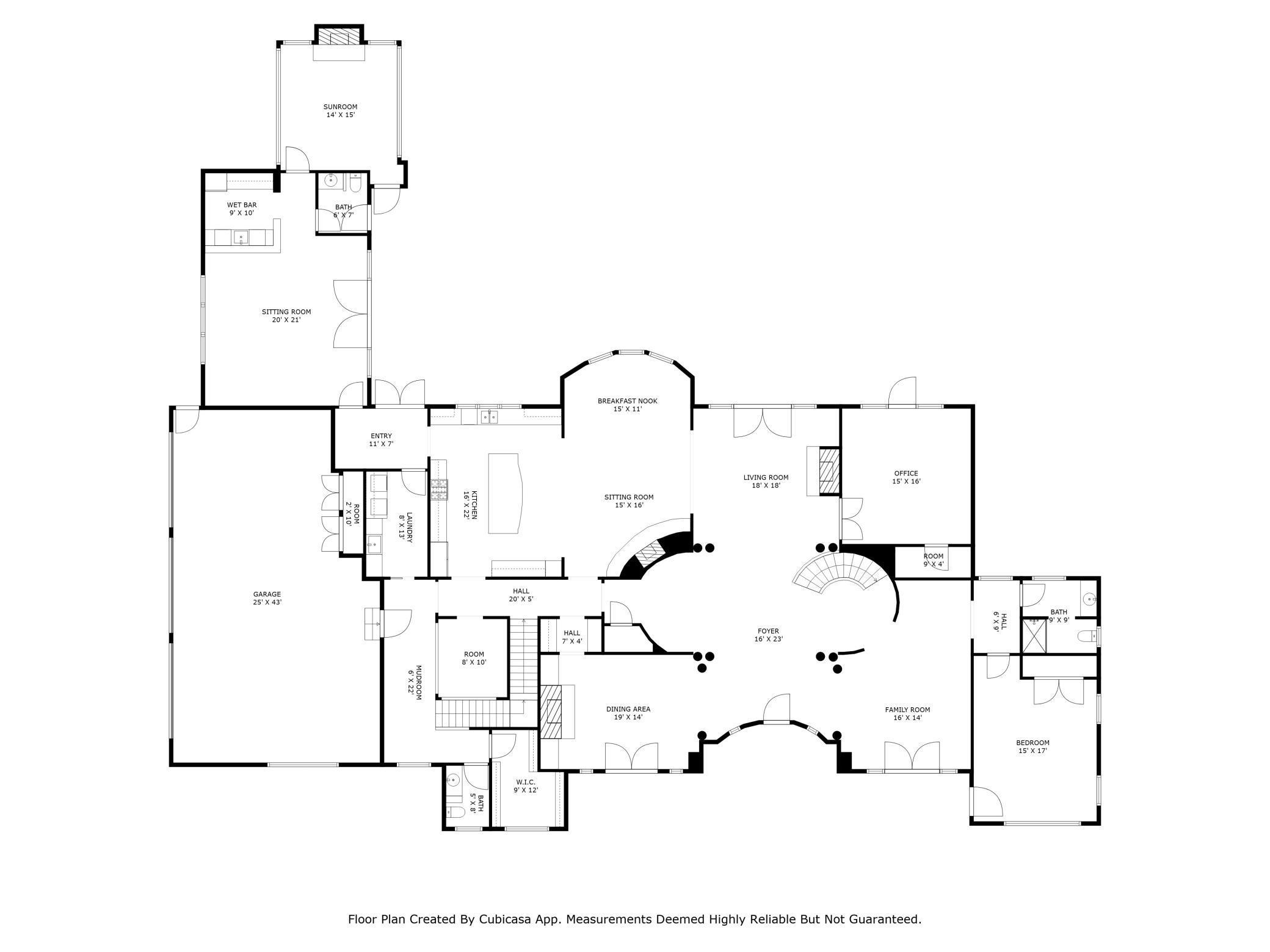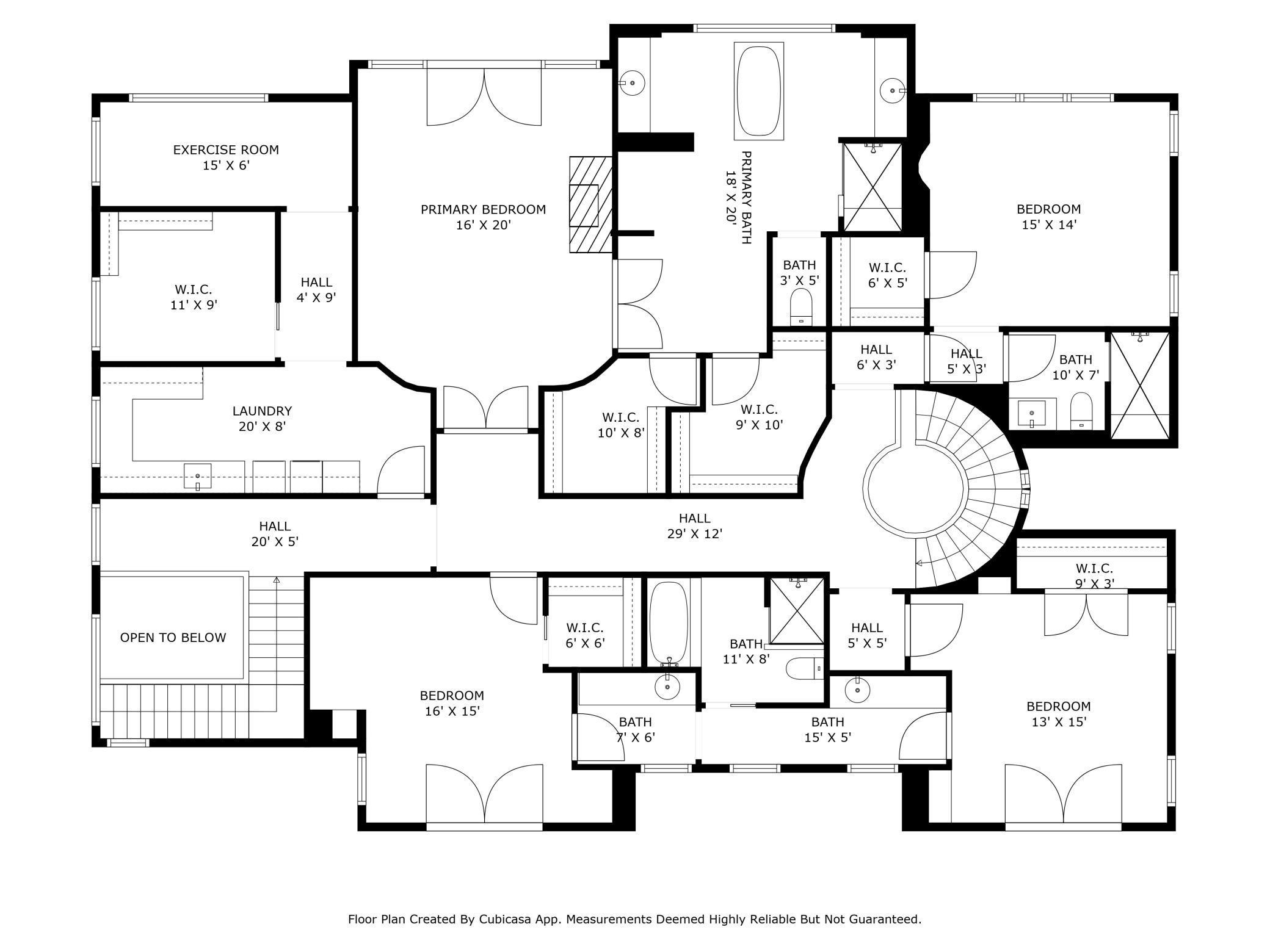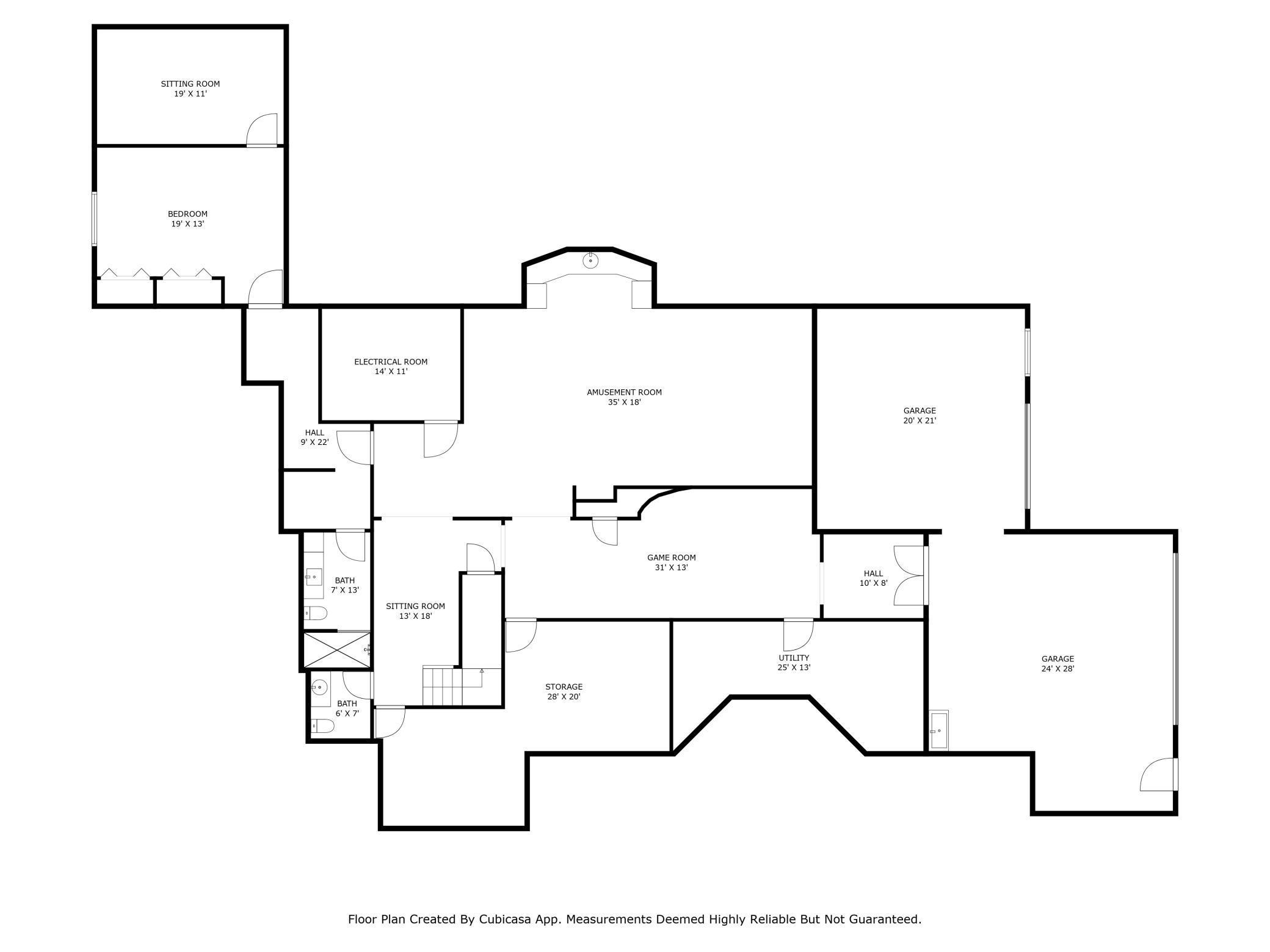1560 HUNTER DRIVE
1560 Hunter Drive, Wayzata (Medina), 55391, MN
-
Price: $4,500,000
-
Status type: For Sale
-
City: Wayzata (Medina)
-
Neighborhood: North Ridge Farm
Bedrooms: 6
Property Size :10017
-
Listing Agent: NST16691,NST52114
-
Property type : Single Family Residence
-
Zip code: 55391
-
Street: 1560 Hunter Drive
-
Street: 1560 Hunter Drive
Bathrooms: 8
Year: 2006
Listing Brokerage: Coldwell Banker Burnet
FEATURES
- Range
- Refrigerator
- Washer
- Dryer
- Microwave
- Exhaust Fan
- Dishwasher
- Water Softener Owned
- Disposal
- Cooktop
- Wall Oven
DETAILS
Discover this extraordinary luxury estate, situated on a lush 4.32-acre lot with a private gated driveway, ensuring exclusivity and tranquility. Designed by the visionary Charlie Ainsworth and brought to life by the esteemed Charles Cudd Custom Home Division, this residence is a masterpiece of architecture and craftsmanship, offering timeless elegance with every corner of the home. The exterior captivates with its enduring slate roof, stately copper gutters, and an impressive pool that creates a seamless flow between the home and its natural surroundings. Every detail has been carefully considered, providing both aesthetic beauty and lasting quality. Inside, the home boasts 6 spacious bedrooms and 8 elegantly appointed bathrooms, including 4 bedrooms on the upper level, all designed for maximum comfort and luxury. Special features like a hidden secret room add a touch of intrigue and charm to the layout. $200k theater system with over 2000 watts of energy (Sony projector, Anthem equipment, Wisdom speakers, and Elite theater chairs). The expansive 6-car garage, outfitted with heated floors, offers practicality with a luxurious edge, perfect for the car enthusiast. The outdoor space is a dream for both relaxation and recreation, featuring a private basketball court for sports lovers and a charming playhouse that invites imagination and fun. This property harmonizes high-end finishes, thoughtful design, and an unparalleled sense of retreat—offering an exceptional lifestyle for those seeking refined living in a serene, private setting.
INTERIOR
Bedrooms: 6
Fin ft² / Living Area: 10017 ft²
Below Ground Living: 2621ft²
Bathrooms: 8
Above Ground Living: 7396ft²
-
Basement Details: Finished, Full,
Appliances Included:
-
- Range
- Refrigerator
- Washer
- Dryer
- Microwave
- Exhaust Fan
- Dishwasher
- Water Softener Owned
- Disposal
- Cooktop
- Wall Oven
EXTERIOR
Air Conditioning: Central Air
Garage Spaces: 6
Construction Materials: N/A
Foundation Size: 4575ft²
Unit Amenities:
-
Heating System:
-
- Forced Air
- Radiant Floor
- Fireplace(s)
ROOMS
| Main | Size | ft² |
|---|---|---|
| Living Room | 18x17 | 324 ft² |
| Dining Room | 18x13 | 324 ft² |
| Family Room | 21x15 | 441 ft² |
| Kitchen | 23x20 | 529 ft² |
| Bedroom 5 | 14x14 | 196 ft² |
| Office | 17x12 | 289 ft² |
| Screened Porch | 14x12 | 196 ft² |
| Bar/Wet Bar Room | 17x12 | 289 ft² |
| Upper | Size | ft² |
|---|---|---|
| Bedroom 1 | 20x15 | 400 ft² |
| Bedroom 2 | 21x14 | 441 ft² |
| Bedroom 3 | 14x14 | 196 ft² |
| Bedroom 4 | 16x16 | 256 ft² |
| Exercise Room | 12x10 | 144 ft² |
| Laundry | 10x6 | 100 ft² |
LOT
Acres: N/A
Lot Size Dim.: 188,179
Longitude: 45.0074
Latitude: -93.5317
Zoning: Residential-Single Family
FINANCIAL & TAXES
Tax year: 2024
Tax annual amount: $44,440
MISCELLANEOUS
Fuel System: N/A
Sewer System: Private Sewer
Water System: Well
ADITIONAL INFORMATION
MLS#: NST7656302
Listing Brokerage: Coldwell Banker Burnet

ID: 3443623
Published: October 03, 2024
Last Update: October 03, 2024
Views: 27


