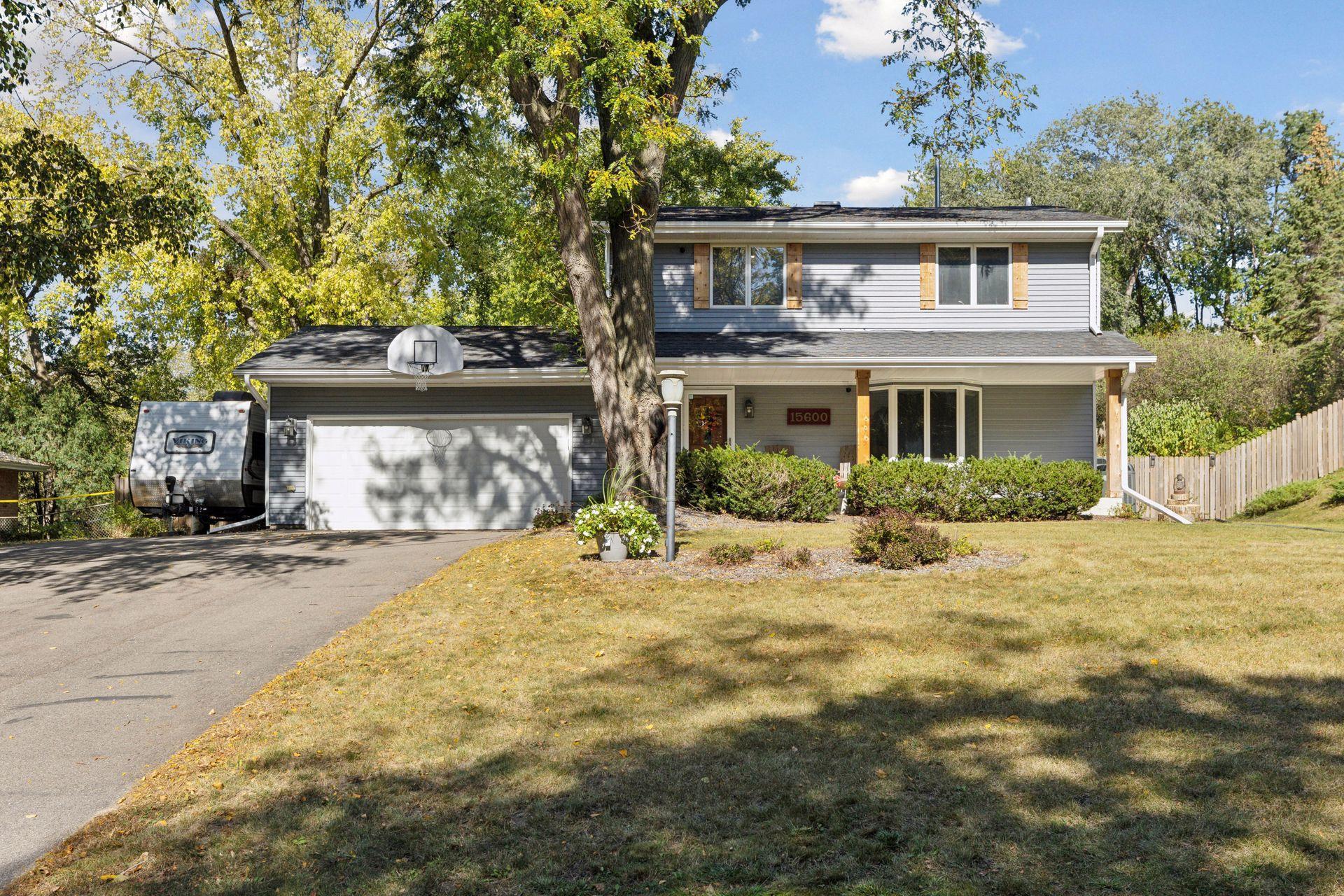15600 PARK TERRACE DRIVE
15600 Park Terrace Drive, Eden Prairie, 55346, MN
-
Price: $620,000
-
Status type: For Sale
-
City: Eden Prairie
-
Neighborhood: Paradise Valley
Bedrooms: 5
Property Size :3741
-
Listing Agent: NST16744,NST46188
-
Property type : Single Family Residence
-
Zip code: 55346
-
Street: 15600 Park Terrace Drive
-
Street: 15600 Park Terrace Drive
Bathrooms: 4
Year: 1964
Listing Brokerage: Edina Realty, Inc.
FEATURES
- Range
- Refrigerator
- Washer
- Dryer
- Microwave
- Dishwasher
- Disposal
- Stainless Steel Appliances
DETAILS
Charming 2-story residence offers 5 bed 4 baths located in Paradise Valley of Eden Prairie. Situated on a large private .50-acre fenced yard adorned with mature trees—an ideal setting for outdoor gatherings. The large front porch, back patios, barrel sauna, are perfect for relaxation or entertaining guests. The home boasts an open spacious layout with lots of Anderson windows that provide an abundance of natural light. Main level features a large foyer with plenty of storage, living room, dining room, wet bar, Family room with vaulted ceiling and exposed wood beams, built in cabinets, and gas fireplace. The large kitchen is bright and open and features an informal dinning room and large patio door that walks out to back yard. Upper level conveniently offers 4 bedrooms, including the master suite, master bath, and additional full bath. The lower-level amusement room offers additional space for entertaining or cozy family movie nights along with a 5th bedroom. You'll also appreciate the oversized two-car garage and convenient storage shed, ensuring you have plenty of room for all your belongings. Easy access to major freeways including MN-62, I-494, US 212. Convenient location to shopping, dining and recreation including Birch Island Park, Eden Prairie High School, Eden Prairie Center and so much more. Don’t miss out on this perfect blend of comfort and convenience. This meticulously maintained home is ready for you to move in and enjoy. Welcome home!
INTERIOR
Bedrooms: 5
Fin ft² / Living Area: 3741 ft²
Below Ground Living: 1004ft²
Bathrooms: 4
Above Ground Living: 2737ft²
-
Basement Details: Drain Tiled, Egress Window(s), Finished, Full, Sump Pump,
Appliances Included:
-
- Range
- Refrigerator
- Washer
- Dryer
- Microwave
- Dishwasher
- Disposal
- Stainless Steel Appliances
EXTERIOR
Air Conditioning: Central Air
Garage Spaces: 2
Construction Materials: N/A
Foundation Size: 1557ft²
Unit Amenities:
-
- Patio
- Kitchen Window
- Porch
- Natural Woodwork
- Hardwood Floors
- Ceiling Fan(s)
- Vaulted Ceiling(s)
- In-Ground Sprinkler
- Sauna
- Kitchen Center Island
- Wet Bar
- Tile Floors
Heating System:
-
- Forced Air
ROOMS
| Main | Size | ft² |
|---|---|---|
| Porch | 32x6 | 1024 ft² |
| Living Room | 19x13 | 361 ft² |
| Family Room | 24x18 | 576 ft² |
| Kitchen | 16x17 | 256 ft² |
| Dining Room | 15x11 | 225 ft² |
| Informal Dining Room | 11x16 | 121 ft² |
| Bar/Wet Bar Room | 10x10 | 100 ft² |
| Foyer | 19x9 | 361 ft² |
| Upper | Size | ft² |
|---|---|---|
| Bedroom 1 | 16x16 | 256 ft² |
| Bedroom 2 | 15x12 | 225 ft² |
| Bedroom 3 | 13x11 | 169 ft² |
| Bedroom 4 | 12x12 | 144 ft² |
| Lower | Size | ft² |
|---|---|---|
| Bedroom 5 | 15x17 | 225 ft² |
| Amusement Room | 28x23 | 784 ft² |
LOT
Acres: N/A
Lot Size Dim.: 216x100x217x100
Longitude: 44.8839
Latitude: -93.4753
Zoning: Residential-Single Family
FINANCIAL & TAXES
Tax year: 2024
Tax annual amount: $6,605
MISCELLANEOUS
Fuel System: N/A
Sewer System: City Sewer/Connected
Water System: City Water/Connected
ADITIONAL INFORMATION
MLS#: NST7656499
Listing Brokerage: Edina Realty, Inc.

ID: 3445339
Published: October 01, 2024
Last Update: October 01, 2024
Views: 33






