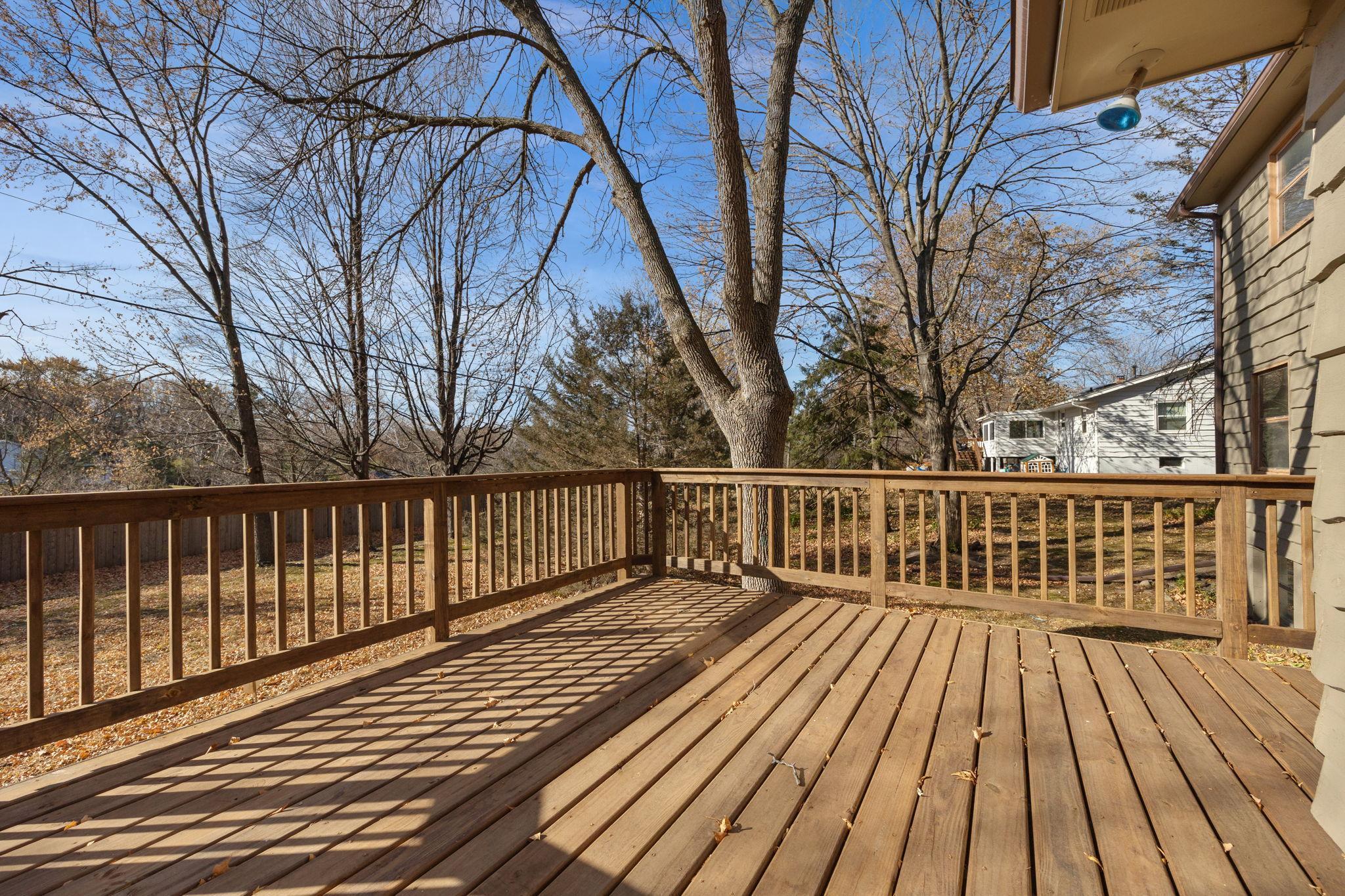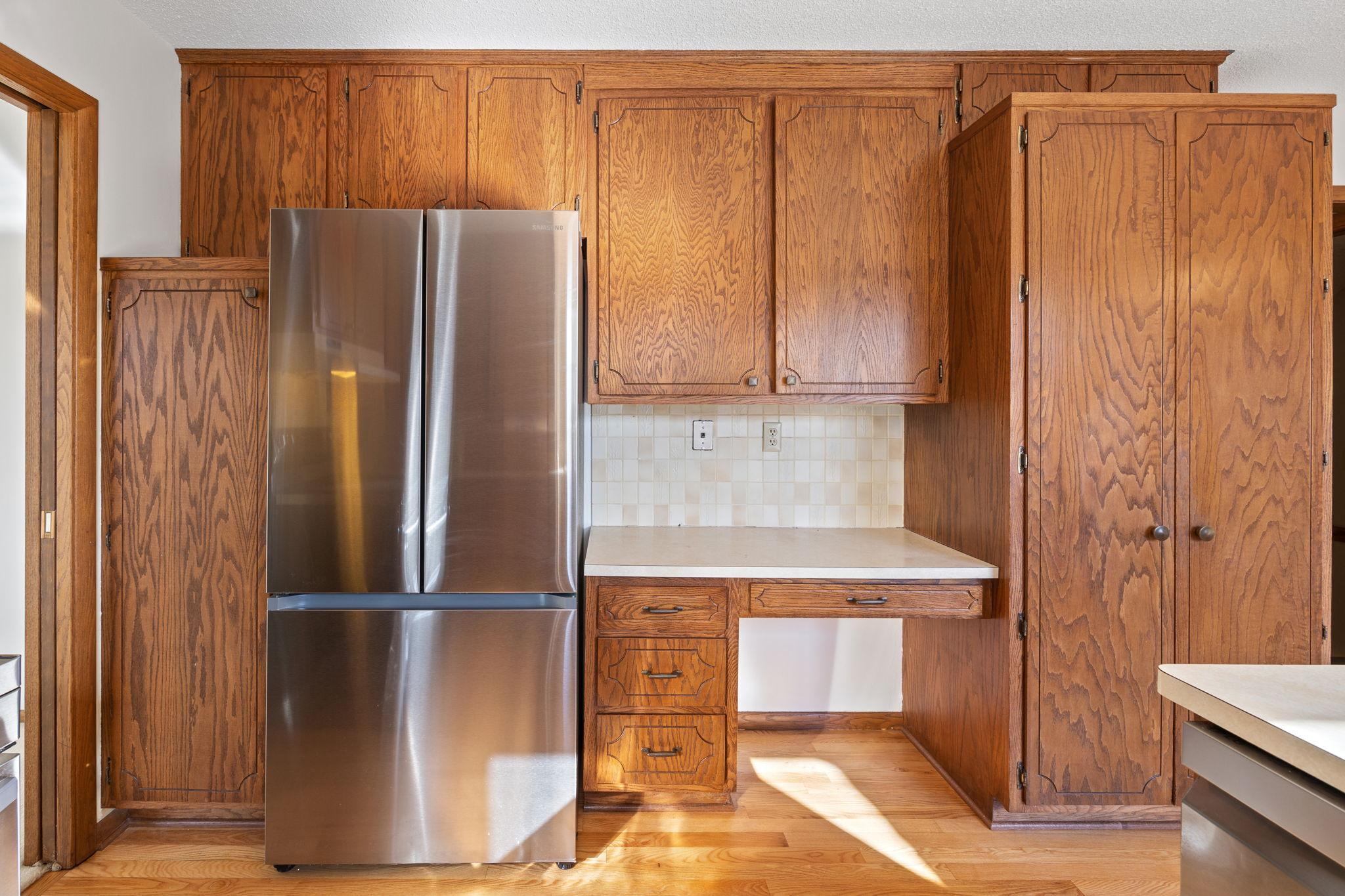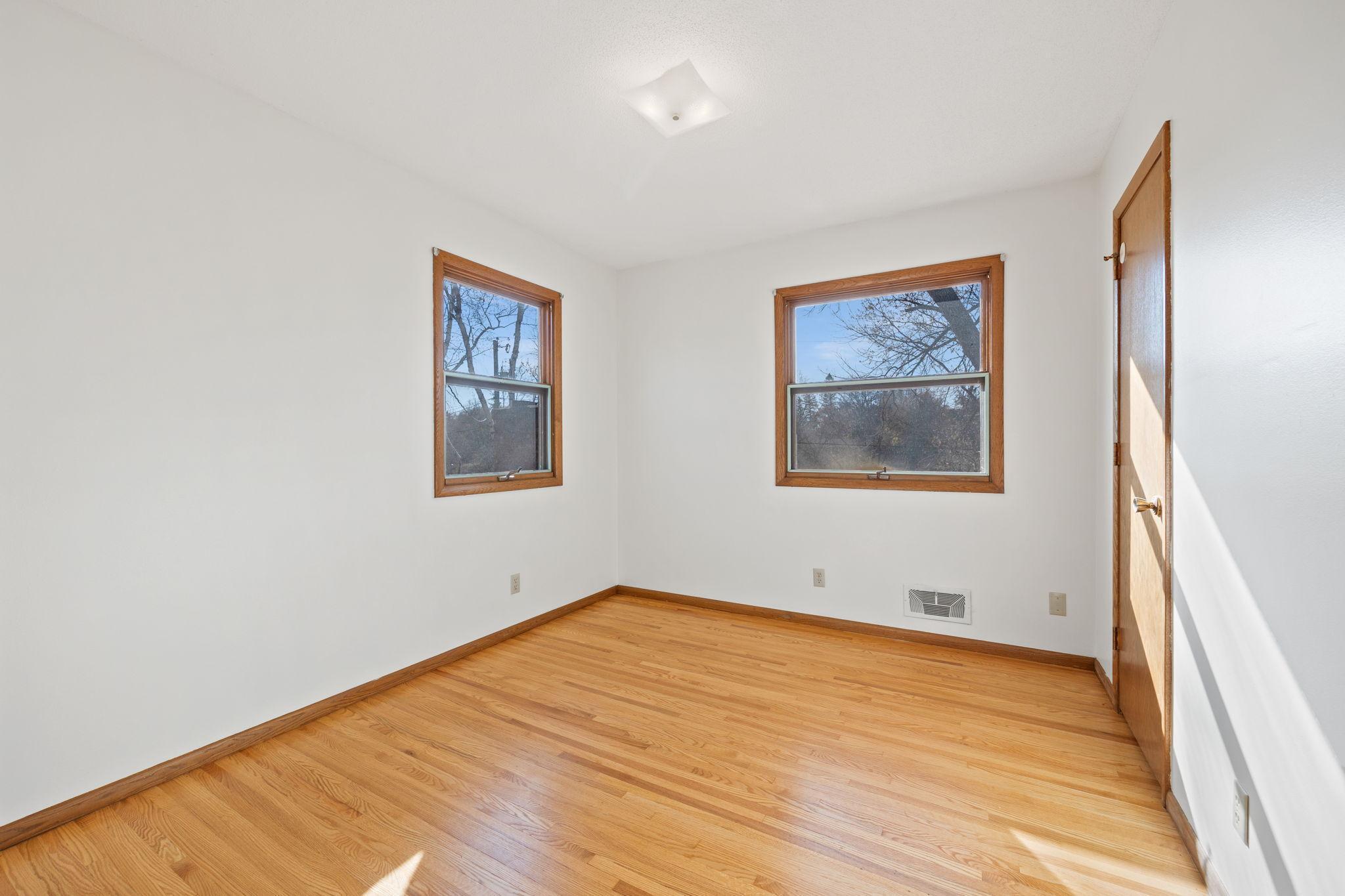15605 BOULDER CREEK DRIVE
15605 Boulder Creek Drive, Minnetonka, 55345, MN
-
Price: $2,900
-
Status type: For Lease
-
City: Minnetonka
-
Neighborhood: Black Oaks
Bedrooms: 3
Property Size :2568
-
Listing Agent: NST16745,NST53744
-
Property type : Single Family Residence
-
Zip code: 55345
-
Street: 15605 Boulder Creek Drive
-
Street: 15605 Boulder Creek Drive
Bathrooms: 3
Year: 1969
Listing Brokerage: Edina Realty, Inc.
FEATURES
- Range
- Refrigerator
- Washer
- Dryer
- Microwave
- Exhaust Fan
- Dishwasher
- Water Softener Owned
- Disposal
- Gas Water Heater
- ENERGY STAR Qualified Appliances
- Stainless Steel Appliances
DETAILS
Wonderful quiet single-family neighborhood in Minnetonka close to Gatewood Elementary School! Solid updated 2-story home with newer mechanicals and SS appliances, beautiful real oak floors, spacious rooms, and new windows! Main level includes a huge living room with new electric fireplace, formal and informal dining areas, and a kitchen open to a large family room with gas fireplace! Lower level includes a large amusement area and storage room plus laundry room including a newer washer and dryer. The new deck overlooks a private level backyard with a sprinkler system. No smoking allowed. Background check is required with $50 fee. Available October 1st. Call for additional information.
INTERIOR
Bedrooms: 3
Fin ft² / Living Area: 2568 ft²
Below Ground Living: 568ft²
Bathrooms: 3
Above Ground Living: 2000ft²
-
Basement Details: Block, Daylight/Lookout Windows, Full, Partially Finished, Storage Space,
Appliances Included:
-
- Range
- Refrigerator
- Washer
- Dryer
- Microwave
- Exhaust Fan
- Dishwasher
- Water Softener Owned
- Disposal
- Gas Water Heater
- ENERGY STAR Qualified Appliances
- Stainless Steel Appliances
EXTERIOR
Air Conditioning: Central Air
Garage Spaces: 2
Construction Materials: N/A
Foundation Size: 1168ft²
Unit Amenities:
-
- Kitchen Window
- Deck
- Hardwood Floors
- Ceiling Fan(s)
- Washer/Dryer Hookup
- In-Ground Sprinkler
- Cable
- Skylight
- Tile Floors
Heating System:
-
- Forced Air
ROOMS
| Main | Size | ft² |
|---|---|---|
| Living Room | 19x13.5 | 254.92 ft² |
| Dining Room | 12x11 | 144 ft² |
| Family Room | 24x13.5 | 322 ft² |
| Kitchen | 11x10 | 121 ft² |
| Informal Dining Room | 11x10 | 121 ft² |
| Deck | 13x12 | 169 ft² |
| Upper | Size | ft² |
|---|---|---|
| Bedroom 1 | 25x11.5 | 285.42 ft² |
| Bedroom 2 | 11x10 | 121 ft² |
| Bedroom 3 | 10.6x10 | 111.3 ft² |
| Lower | Size | ft² |
|---|---|---|
| Amusement Room | 27x13 | 729 ft² |
| Exercise Room | 10x10 | 100 ft² |
| Storage | 22x12 | 484 ft² |
| Laundry | 14x10 | 196 ft² |
LOT
Acres: N/A
Lot Size Dim.: 120x123x120x137
Longitude: 44.8922
Latitude: -93.4787
Zoning: Residential-Single Family
FINANCIAL & TAXES
Tax year: N/A
Tax annual amount: N/A
MISCELLANEOUS
Fuel System: N/A
Sewer System: City Sewer/Connected
Water System: City Water/Connected
ADITIONAL INFORMATION
MLS#: NST7646663
Listing Brokerage: Edina Realty, Inc.

ID: 3384029
Published: September 09, 2024
Last Update: September 09, 2024
Views: 39


























