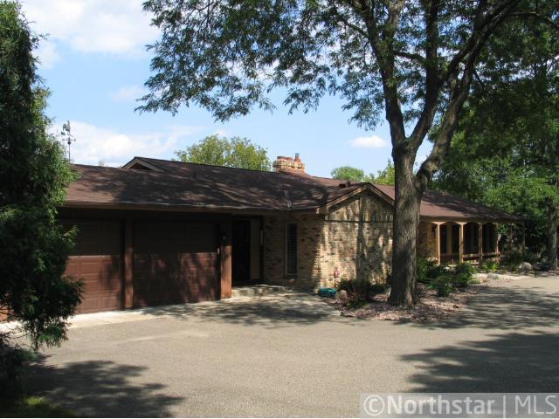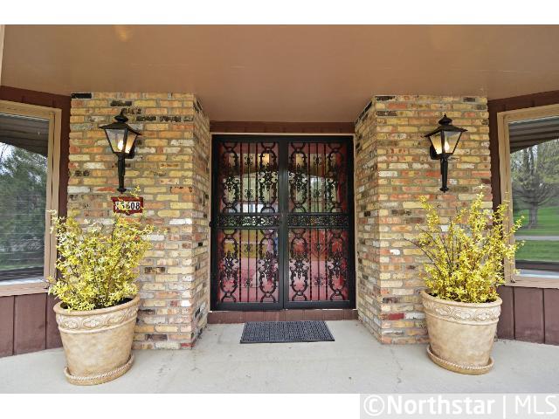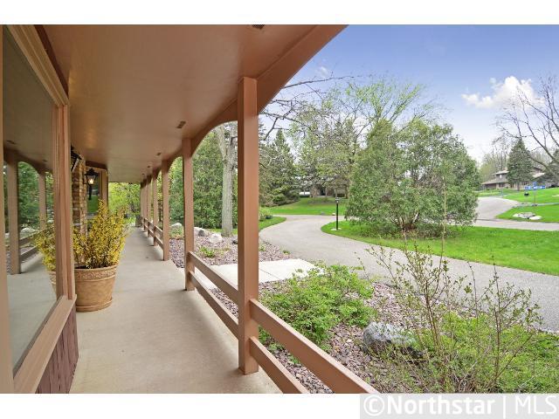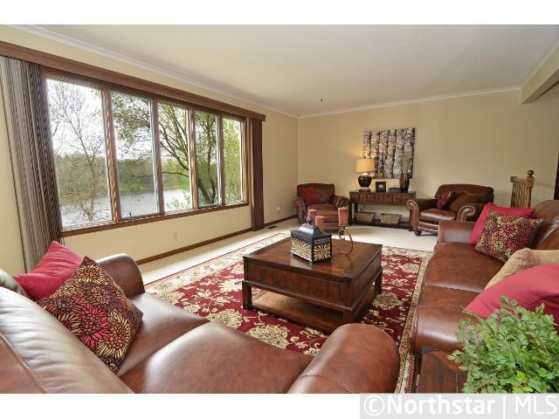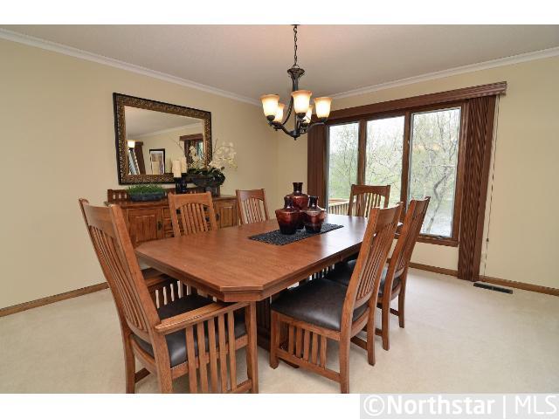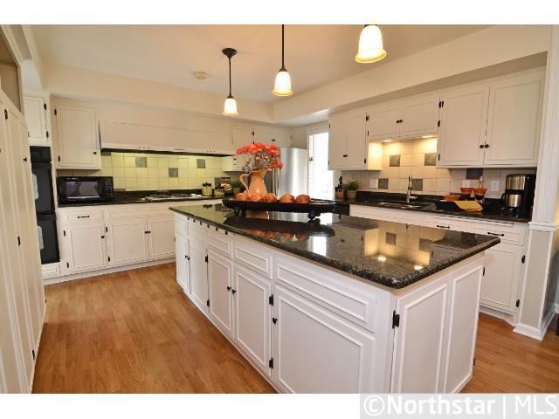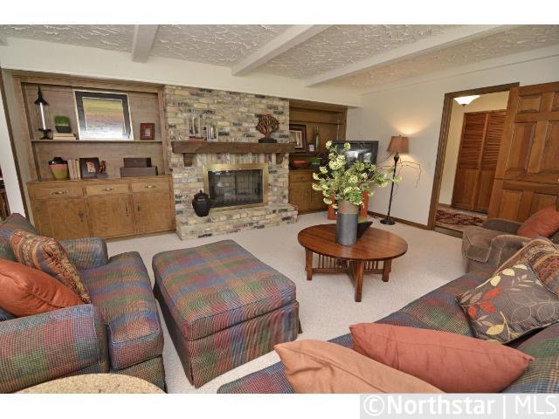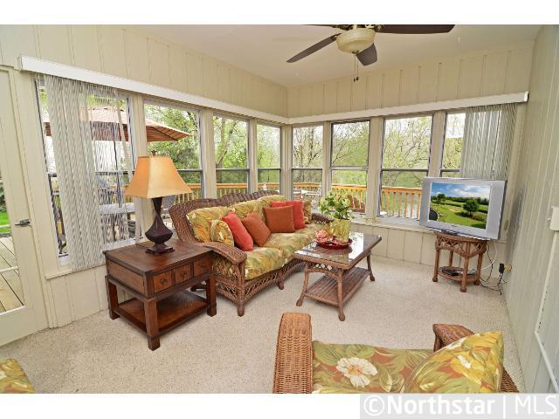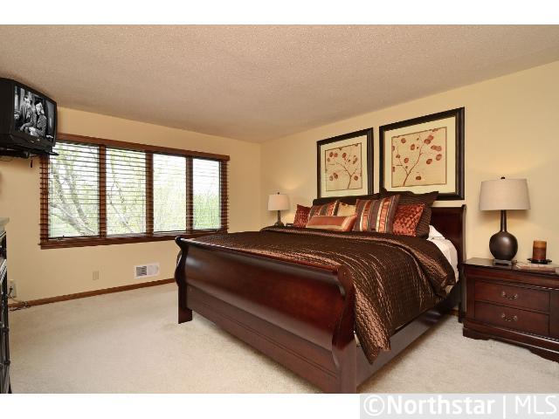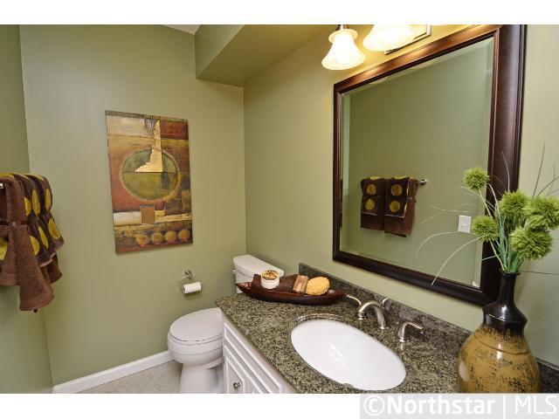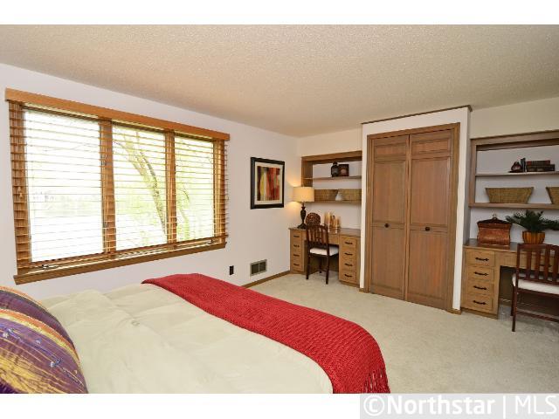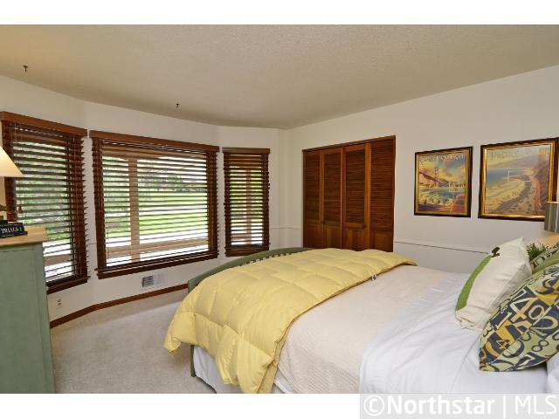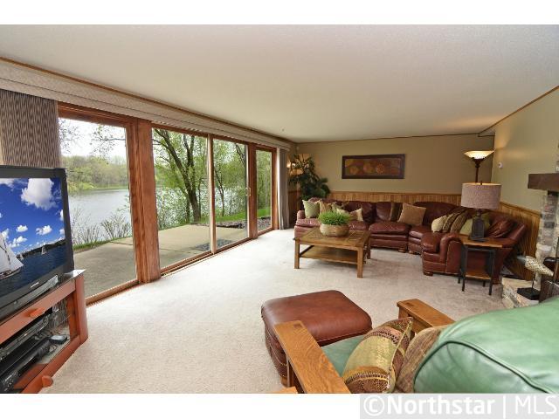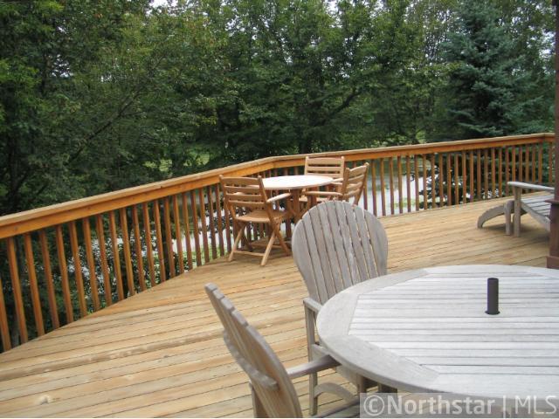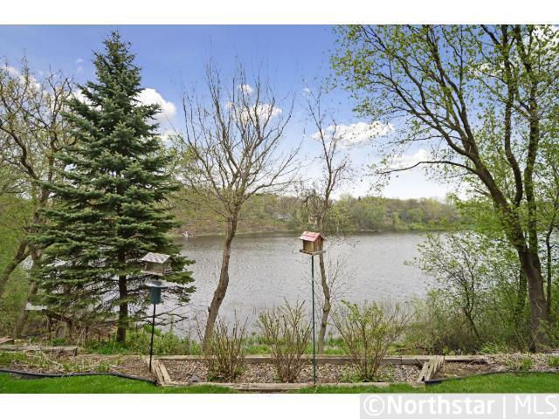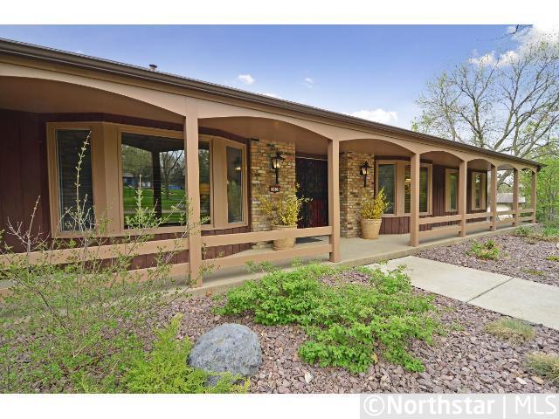15608 WILLOWOOD DRIVE
15608 Willowood Drive, Minnetonka, 55345, MN
-
Price: $475,000
-
Status type: For Sale
-
City: Minnetonka
-
Neighborhood: Black Oaks
Bedrooms: 5
Property Size :4236
-
Listing Agent: NST16633,NST38700
-
Property type : Single Family Residence
-
Zip code: 55345
-
Street: 15608 Willowood Drive
-
Street: 15608 Willowood Drive
Bathrooms: 5
Year: 1972
Listing Brokerage: Coldwell Banker Burnet
FEATURES
- Microwave
- Exhaust Fan
- Dishwasher
- Water Softener Owned
- Disposal
- Cooktop
- Wall Oven
- Air-To-Air Exchanger
- Electronic Air Filter
DETAILS
Live the Life You Love! One level living w/generous sized rooms, a great layout, lots of updates & overlooking peaceful Lake Rose. The main lvl is ideal for guests,
INTERIOR
Bedrooms: 5
Fin ft² / Living Area: 4236 ft²
Below Ground Living: 1649ft²
Bathrooms: 5
Above Ground Living: 2587ft²
-
Basement Details: Daylight/Lookout Windows, Egress Window(s), Finished, Full, Walkout,
Appliances Included:
-
- Microwave
- Exhaust Fan
- Dishwasher
- Water Softener Owned
- Disposal
- Cooktop
- Wall Oven
- Air-To-Air Exchanger
- Electronic Air Filter
EXTERIOR
Air Conditioning: Central Air
Garage Spaces: 2
Construction Materials: N/A
Foundation Size: 2587ft²
Unit Amenities:
-
- Patio
- Kitchen Window
- Deck
- Porch
- Local Area Network
- Washer/Dryer Hookup
- Security System
- Multiple Phone Lines
Heating System:
-
- Forced Air
ROOMS
| Main | Size | ft² |
|---|---|---|
| Kitchen | 22x14 | 484 ft² |
| Bedroom 1 | 17x13 | 289 ft² |
| Deck | 29x14 | 841 ft² |
| Dining Room | 14x13 | 196 ft² |
| Family Room | 17x16 | 289 ft² |
| Bedroom 2 | 13x12 | 169 ft² |
| Living Room | 24x14 | 576 ft² |
| Porch | 14x10 | 196 ft² |
| Living Room | 24x14 | 576 ft² |
| Porch | 14x10 | 196 ft² |
| Bedroom 3 | 12x12 | 144 ft² |
| Lower | Size | ft² |
|---|---|---|
| Bedroom 5 | 15x11 | 225 ft² |
| Bedroom 4 | 16x12 | 256 ft² |
| Amusement Room | 36x14 | 1296 ft² |
LOT
Acres: N/A
Lot Size Dim.: S148x171xL115x159
Longitude: 44.8973
Latitude: -93.4788
Zoning: Residential-Single Family
FINANCIAL & TAXES
Tax year: 2011
Tax annual amount: $6,323
MISCELLANEOUS
Fuel System: N/A
Sewer System: City Sewer/Connected
Water System: City Water/Connected
ADITIONAL INFORMATION
MLS#: NST2167928
Listing Brokerage: Coldwell Banker Burnet

ID: 1000984
Published: February 29, 2012
Last Update: February 29, 2012
Views: 46


