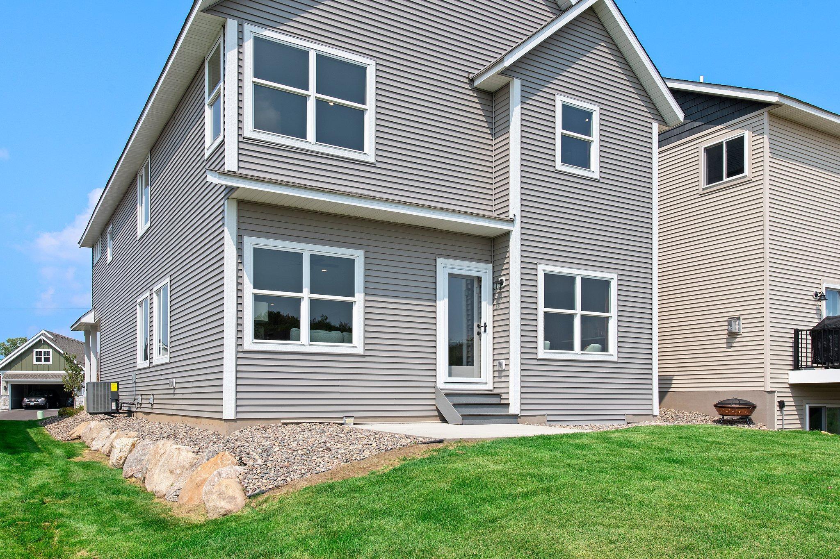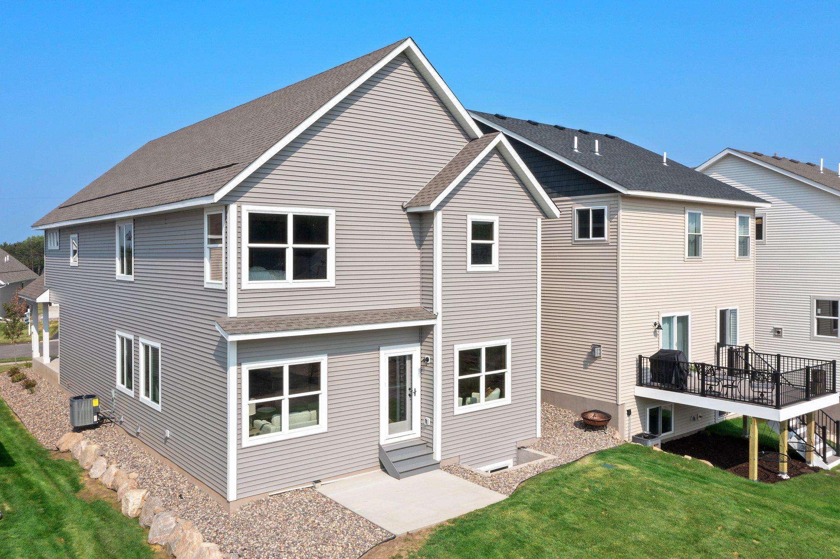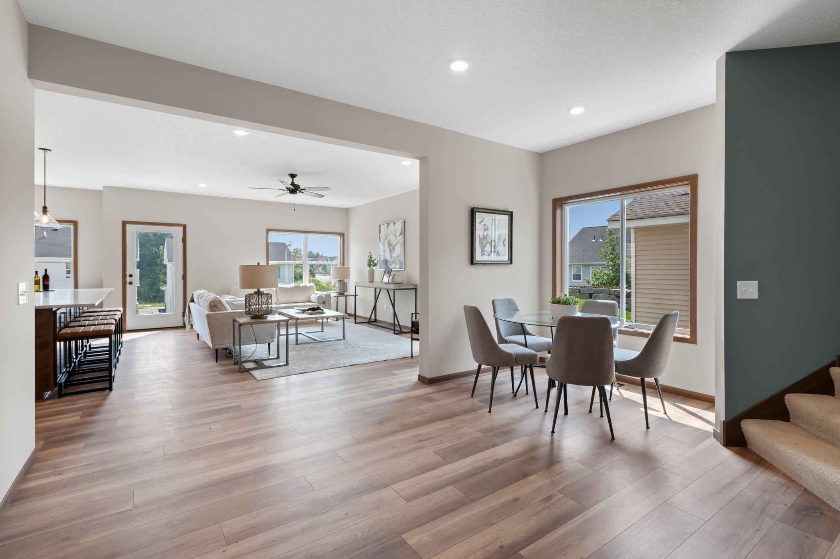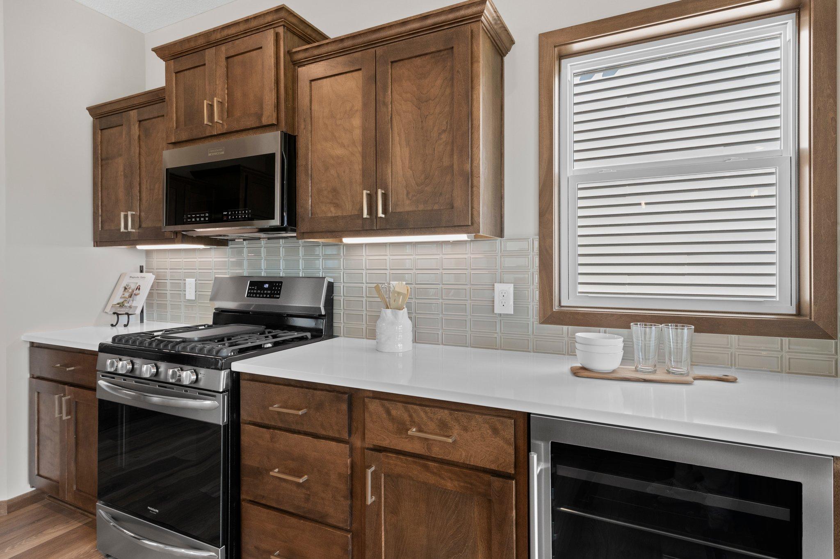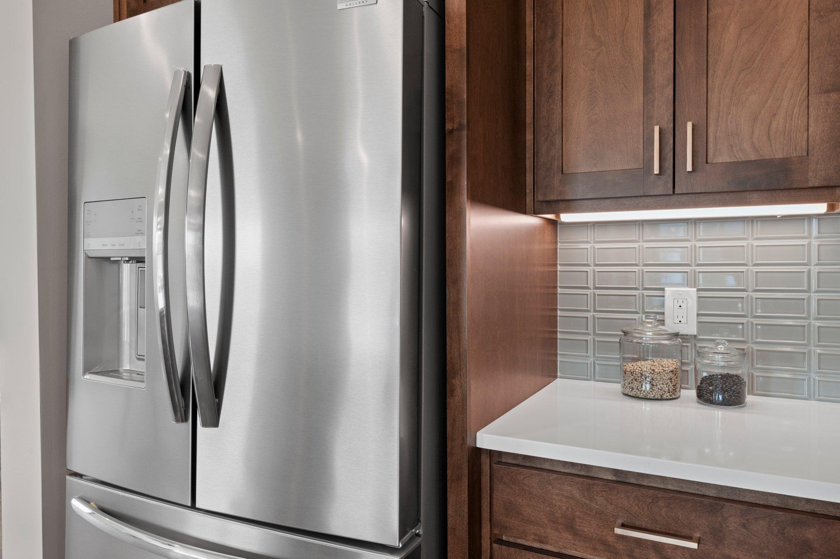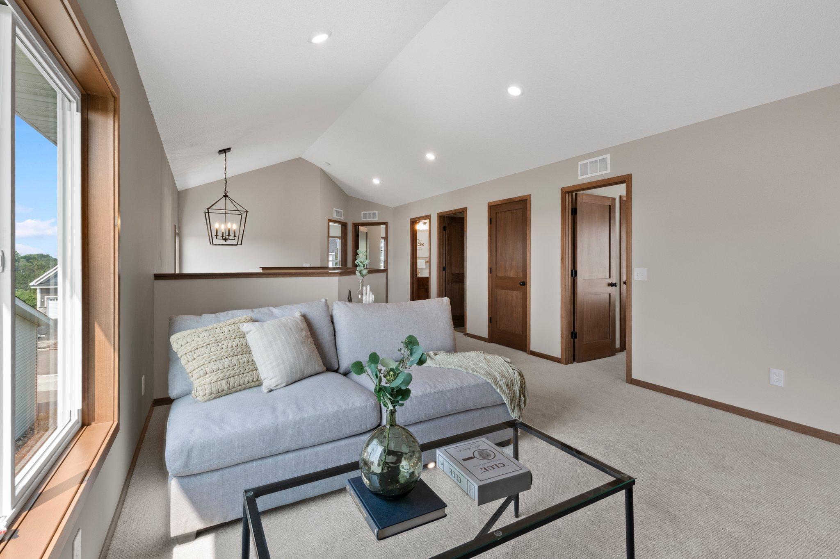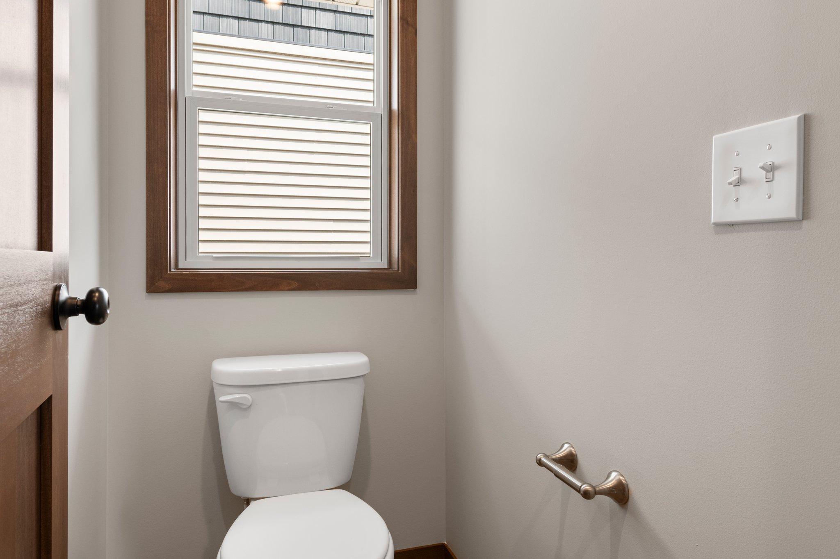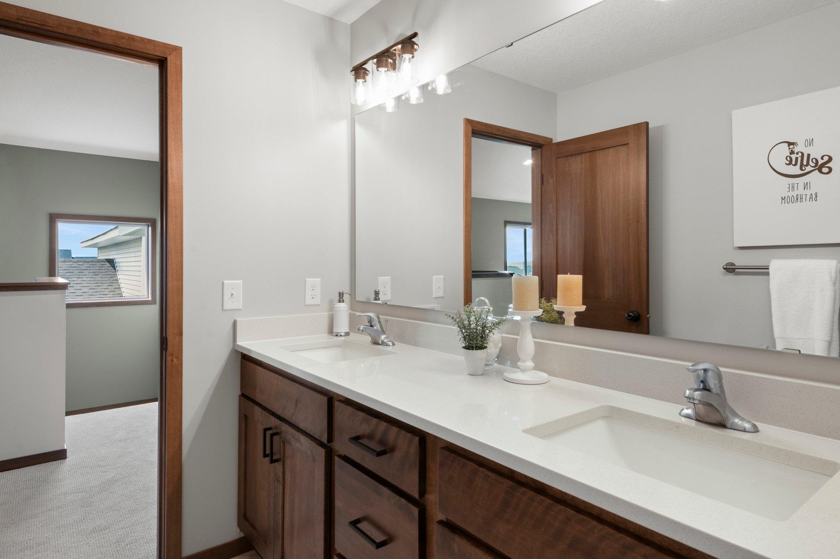1561 76TH STREET
1561 76th Street, Inver Grove Heights, 55077, MN
-
Price: $649,850
-
Status type: For Sale
-
City: Inver Grove Heights
-
Neighborhood: Peltier Reserve
Bedrooms: 4
Property Size :2976
-
Listing Agent: NST29490,NST95349
-
Property type : Single Family Residence
-
Zip code: 55077
-
Street: 1561 76th Street
-
Street: 1561 76th Street
Bathrooms: 3
Year: 2023
Listing Brokerage: Fieldstone Real Estate Specialists
FEATURES
- Range
- Refrigerator
- Microwave
- Exhaust Fan
- Dishwasher
- Disposal
- Humidifier
- Air-To-Air Exchanger
- Gas Water Heater
- Wine Cooler
- ENERGY STAR Qualified Appliances
- Stainless Steel Appliances
DETAILS
Move-in Ready New Construction Home! Welcome to Peltier Reserve - one of Inver Grove Heights newest developments located in the desirable Eagan (196) School District. Offering a wide variety of lot sizes this development sits among rolling hills and beautiful topography which will make for an amazing place to build an array of home styles. This 3 level Kennet plan was thoughtfully designed to maximize it's living space to include 4 bedrooms & 3 bathrooms, as well as an owners suite with luxurious private bath. The spacious kitchen features quartz countertops & SS appliances. This is a MUST-SEE home! Peltier Reserve also has several thoughtfully designed ramblers and two-story homes under construction available soon! Customize a standard plan or design your own! Now is the time to pick your homesite and your plan in Peltier Reserve!
INTERIOR
Bedrooms: 4
Fin ft² / Living Area: 2976 ft²
Below Ground Living: N/A
Bathrooms: 3
Above Ground Living: 2976ft²
-
Basement Details: Drain Tiled, 8 ft+ Pour, Egress Window(s), Concrete, Storage Space, Sump Pump, Unfinished,
Appliances Included:
-
- Range
- Refrigerator
- Microwave
- Exhaust Fan
- Dishwasher
- Disposal
- Humidifier
- Air-To-Air Exchanger
- Gas Water Heater
- Wine Cooler
- ENERGY STAR Qualified Appliances
- Stainless Steel Appliances
EXTERIOR
Air Conditioning: Central Air
Garage Spaces: 2
Construction Materials: N/A
Foundation Size: 1225ft²
Unit Amenities:
-
- Patio
- Kitchen Window
- Porch
- Natural Woodwork
- Hardwood Floors
- Ceiling Fan(s)
- Walk-In Closet
- Vaulted Ceiling(s)
- Washer/Dryer Hookup
- In-Ground Sprinkler
- Paneled Doors
- Kitchen Center Island
- French Doors
- Primary Bedroom Walk-In Closet
Heating System:
-
- Forced Air
- Humidifier
ROOMS
| Main | Size | ft² |
|---|---|---|
| Family Room | 16x20 | 256 ft² |
| Dining Room | 16x14 | 256 ft² |
| Kitchen | 15x12 | 225 ft² |
| Informal Dining Room | 12x10 | 144 ft² |
| Den | 11x12 | 121 ft² |
| Upper | Size | ft² |
|---|---|---|
| Bedroom 1 | 16x16 | 256 ft² |
| Bedroom 2 | 11x12 | 121 ft² |
| Bedroom 3 | 11x12 | 121 ft² |
| Bedroom 4 | 14x12 | 196 ft² |
| Loft | 16x14 | 256 ft² |
| Laundry | 7x14 | 49 ft² |
| Primary Bathroom | 12x15 | 144 ft² |
LOT
Acres: N/A
Lot Size Dim.: 40x132x38x125
Longitude: 44.8409
Latitude: -93.0954
Zoning: Residential-Single Family
FINANCIAL & TAXES
Tax year: 2024
Tax annual amount: $4,560
MISCELLANEOUS
Fuel System: N/A
Sewer System: City Sewer/Connected
Water System: City Water/Connected
ADITIONAL INFORMATION
MLS#: NST7601033
Listing Brokerage: Fieldstone Real Estate Specialists

ID: 3019715
Published: June 06, 2024
Last Update: June 06, 2024
Views: 44









