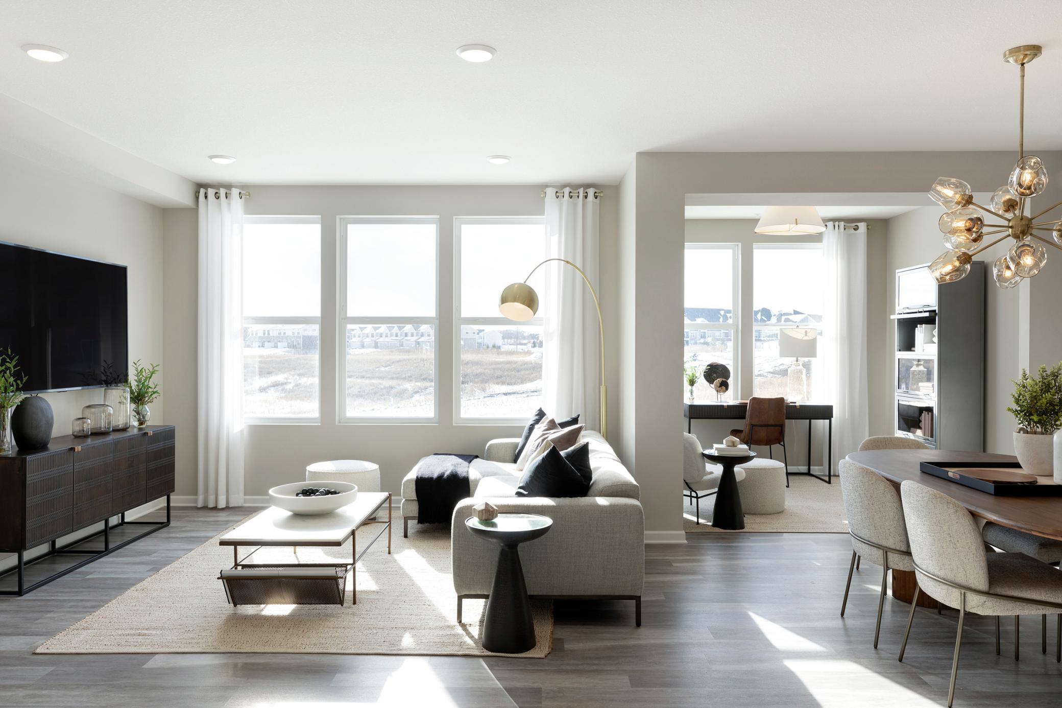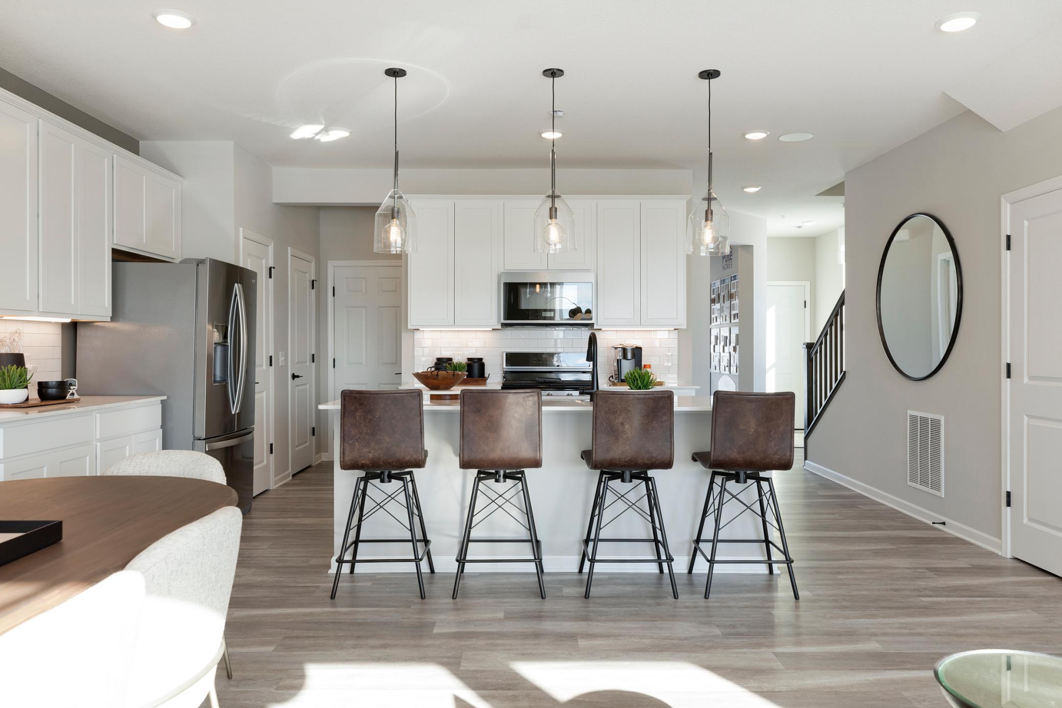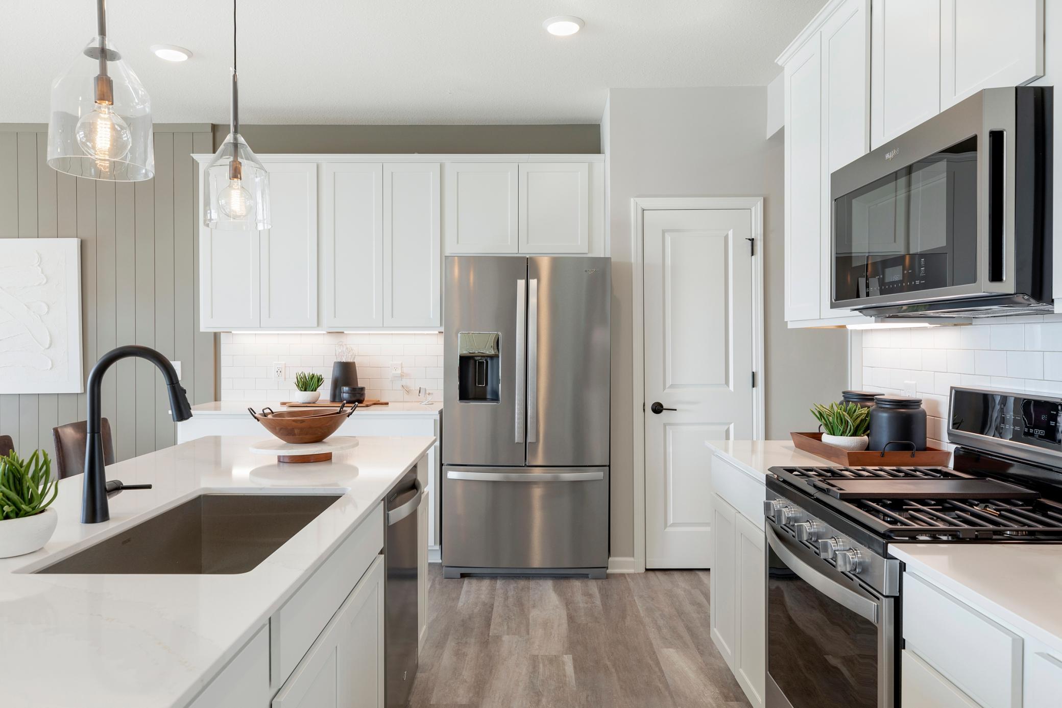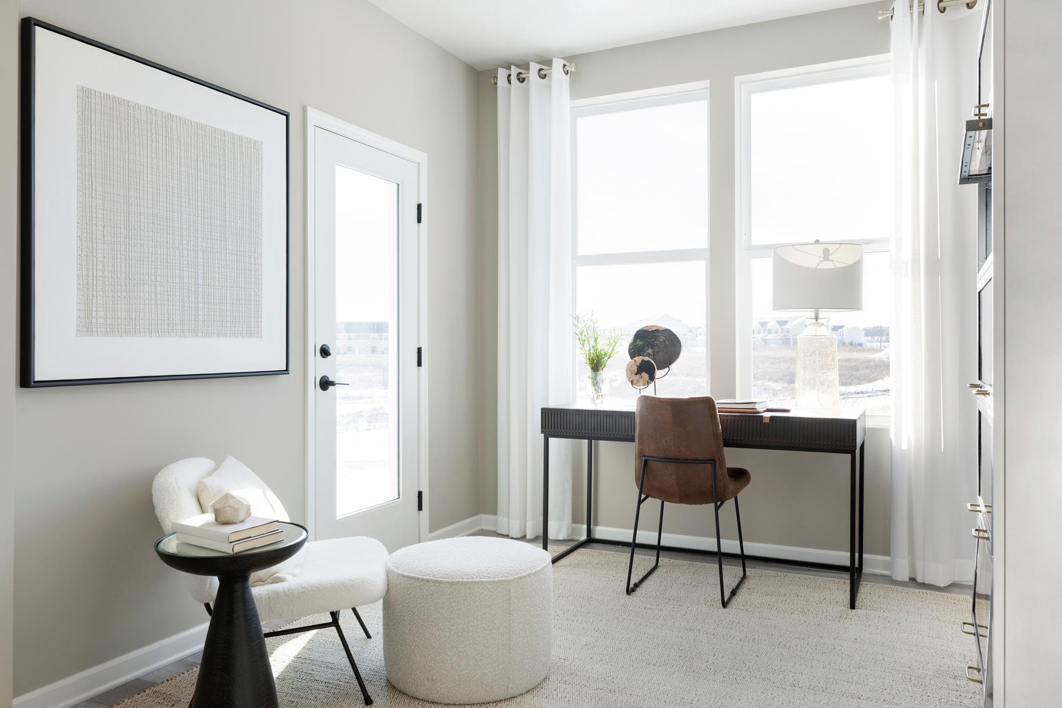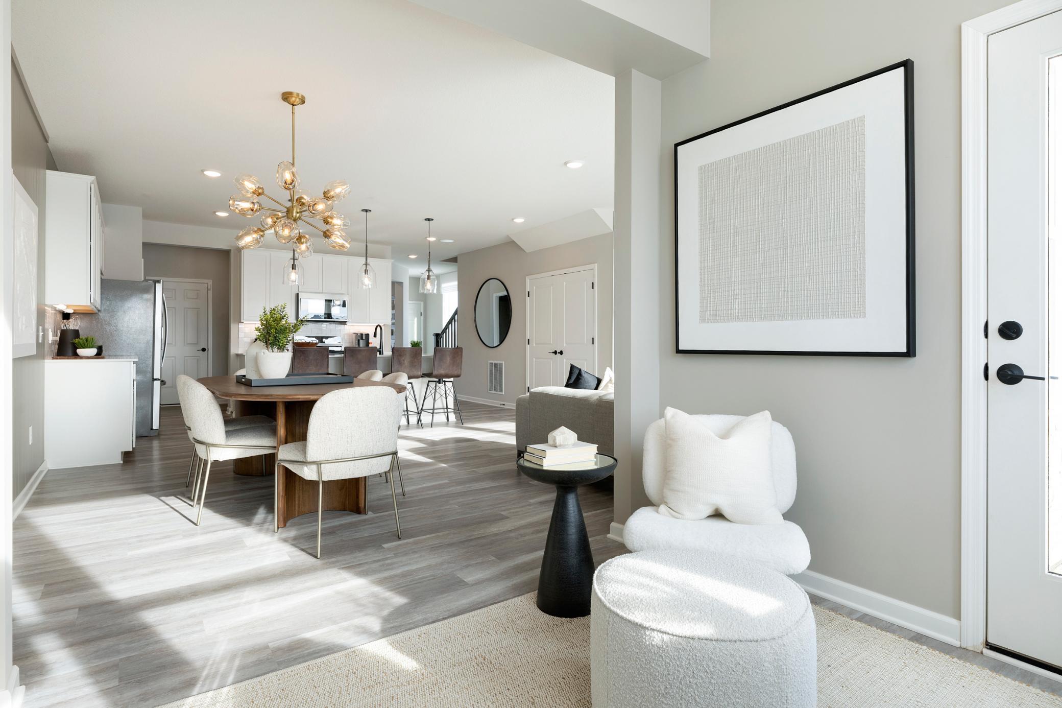1562 ACLARE RIDGE
1562 Aclare Ridge, Rosemount, 55068, MN
-
Price: $409,990
-
Status type: For Sale
-
City: Rosemount
-
Neighborhood: Amber Fields - Avondale
Bedrooms: 3
Property Size :1983
-
Listing Agent: NST15595,NST35785
-
Property type : Townhouse Side x Side
-
Zip code: 55068
-
Street: 1562 Aclare Ridge
-
Street: 1562 Aclare Ridge
Bathrooms: 3
Year: 2024
Listing Brokerage: Pulte Homes Of Minnesota, LLC
FEATURES
- Range
- Microwave
- Exhaust Fan
- Dishwasher
- Disposal
- Air-To-Air Exchanger
- Electric Water Heater
DETAILS
This beautiful Ashton townhome is an End-home with many upgrades. Features a beautiful kitchen with quartz counters, open concept layout, sunroom and an upper level with 3 bedrooms, 2 bathrooms and laundry. This community is part of School District 196 - Highly ranked elementary, middle, and high schools. Photos are a mix of actual and similar model home. Come check out Amber Fields to learn more about this home. Ask about our financing incentive with affiliate lender. Check with Sales Consultant for details. Agent to verify all dimensions.
INTERIOR
Bedrooms: 3
Fin ft² / Living Area: 1983 ft²
Below Ground Living: N/A
Bathrooms: 3
Above Ground Living: 1983ft²
-
Basement Details: Slab,
Appliances Included:
-
- Range
- Microwave
- Exhaust Fan
- Dishwasher
- Disposal
- Air-To-Air Exchanger
- Electric Water Heater
EXTERIOR
Air Conditioning: Central Air
Garage Spaces: 2
Construction Materials: N/A
Foundation Size: 920ft²
Unit Amenities:
-
- Patio
- Walk-In Closet
- Washer/Dryer Hookup
- In-Ground Sprinkler
- Other
- Indoor Sprinklers
- Kitchen Center Island
- Primary Bedroom Walk-In Closet
Heating System:
-
- Forced Air
ROOMS
| Main | Size | ft² |
|---|---|---|
| Living Room | 12.9x14.4 | 182.75 ft² |
| Kitchen | 15x14 | 225 ft² |
| Sun Room | 10x10 | 100 ft² |
| Upper | Size | ft² |
|---|---|---|
| Bedroom 1 | 13.8x14.8 | 200.44 ft² |
| Bedroom 2 | 11.3x10.7 | 119.06 ft² |
| Bedroom 3 | 11.4x9.9 | 110.5 ft² |
LOT
Acres: N/A
Lot Size Dim.: TBD
Longitude: 44.7351
Latitude: -93.0988
Zoning: Residential-Multi-Family
FINANCIAL & TAXES
Tax year: 2024
Tax annual amount: $1,026
MISCELLANEOUS
Fuel System: N/A
Sewer System: City Sewer/Connected
Water System: City Water/Connected
ADITIONAL INFORMATION
MLS#: NST7619442
Listing Brokerage: Pulte Homes Of Minnesota, LLC

ID: 3147405
Published: July 11, 2024
Last Update: July 11, 2024
Views: 56


