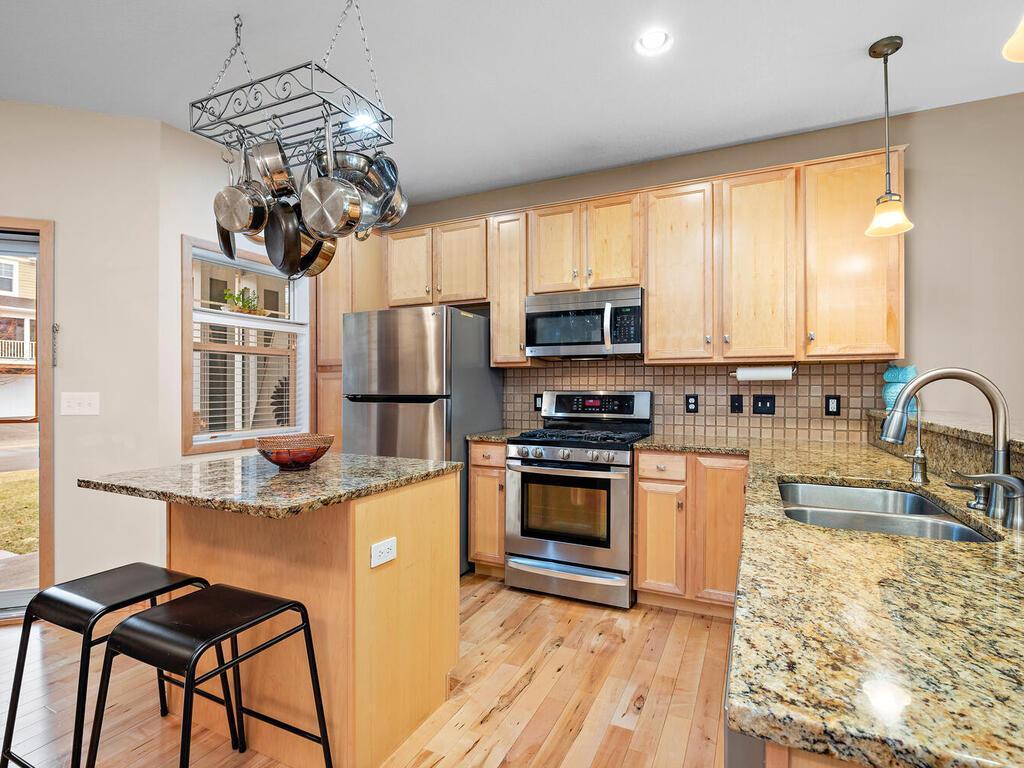1562 CRAWFORD DRIVE
1562 Crawford Drive, West Saint Paul, 55118, MN
-
Price: $380,000
-
Status type: For Sale
-
City: West Saint Paul
-
Neighborhood: Wentworth Place
Bedrooms: 3
Property Size :2080
-
Listing Agent: NST26004,NST40556
-
Property type : Townhouse Side x Side
-
Zip code: 55118
-
Street: 1562 Crawford Drive
-
Street: 1562 Crawford Drive
Bathrooms: 3
Year: 2007
Listing Brokerage: Re/Max Advantage Plus
FEATURES
- Range
- Refrigerator
- Washer
- Dryer
- Microwave
- Exhaust Fan
- Dishwasher
DETAILS
Exceptional main level living walk-out townhome. Well appointed with gorgeous finishes. This lovely TH is move in ready! Beautiful wood floors, fireplace, separate dining room, and deck overlooking pretty wooded area close to walking path, library and so much more. Great floorplan!! *new walking path extends UNDER Robert Street* NEW roof May 2022
INTERIOR
Bedrooms: 3
Fin ft² / Living Area: 2080 ft²
Below Ground Living: 896ft²
Bathrooms: 3
Above Ground Living: 1184ft²
-
Basement Details: Walkout, Full, Finished, Daylight/Lookout Windows, Egress Window(s),
Appliances Included:
-
- Range
- Refrigerator
- Washer
- Dryer
- Microwave
- Exhaust Fan
- Dishwasher
EXTERIOR
Air Conditioning: Central Air
Garage Spaces: 2
Construction Materials: N/A
Foundation Size: 1646ft²
Unit Amenities:
-
- Deck
- Natural Woodwork
- Hardwood Floors
- Balcony
- Ceiling Fan(s)
- Walk-In Closet
- Vaulted Ceiling(s)
- Washer/Dryer Hookup
- Indoor Sprinklers
- Main Floor Master Bedroom
- Cable
- Kitchen Center Island
- Master Bedroom Walk-In Closet
- Tile Floors
Heating System:
-
- Forced Air
ROOMS
| Main | Size | ft² |
|---|---|---|
| Living Room | 20x12 | 400 ft² |
| Dining Room | 12x12 | 144 ft² |
| Kitchen | 16x12 | 256 ft² |
| Bedroom 1 | 17x12 | 289 ft² |
| Deck | 11x7 | 121 ft² |
| Lower | Size | ft² |
|---|---|---|
| Family Room | 17x16 | 289 ft² |
| Bedroom 2 | 15x13 | 225 ft² |
| Bedroom 3 | 13x10 | 169 ft² |
LOT
Acres: N/A
Lot Size Dim.: N/A
Longitude: 44.899
Latitude: -93.0785
Zoning: Residential-Single Family
FINANCIAL & TAXES
Tax year: 2022
Tax annual amount: $4,178
MISCELLANEOUS
Fuel System: N/A
Sewer System: City Sewer/Connected
Water System: City Water/Connected
ADITIONAL INFORMATION
MLS#: NST6173011
Listing Brokerage: Re/Max Advantage Plus

ID: 623065
Published: April 22, 2022
Last Update: April 22, 2022
Views: 136


























