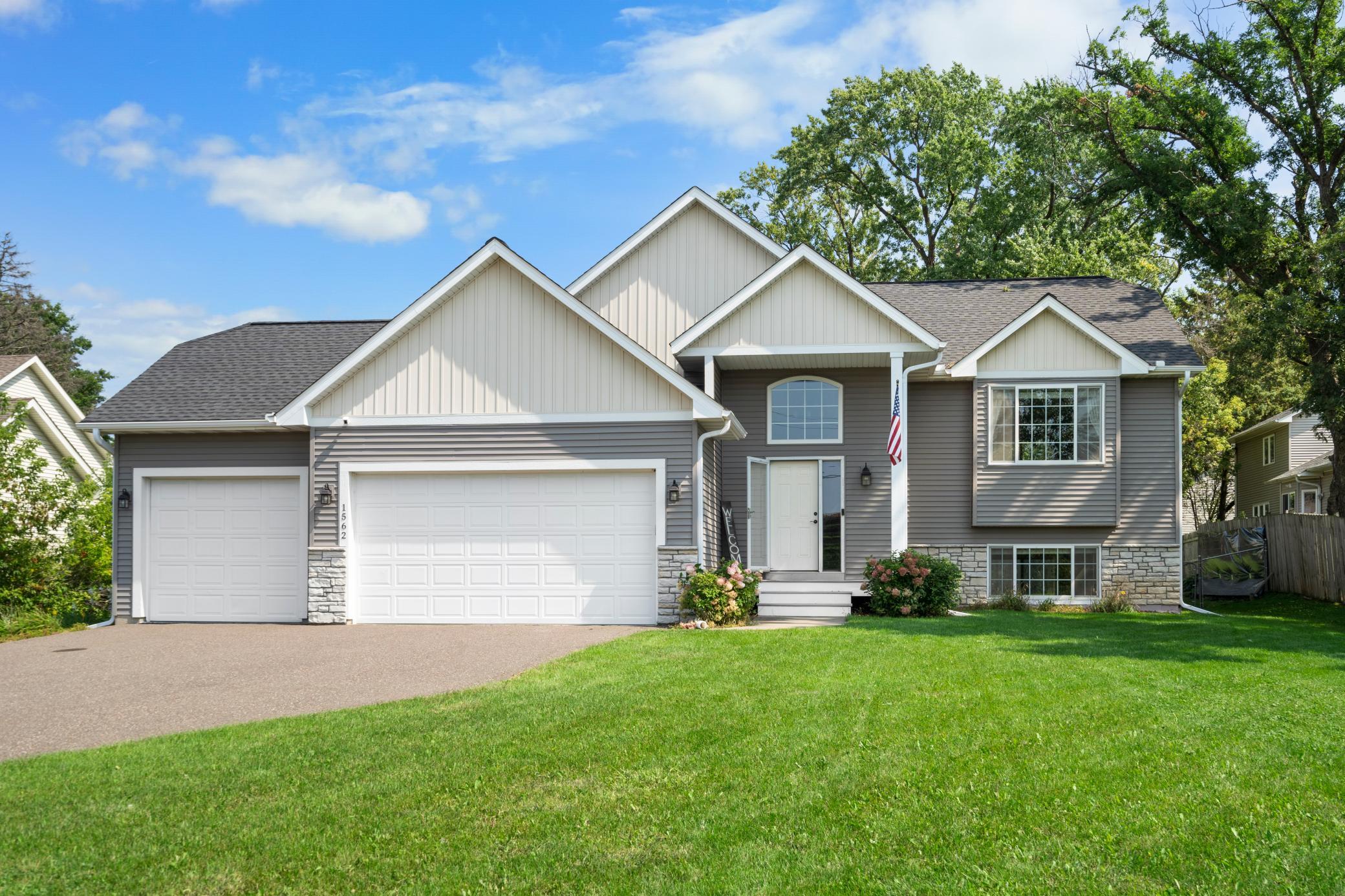1562 MCKNIGHT ROAD
1562 Mcknight Road, Saint Paul (Maplewood), 55119, MN
-
Price: $429,999
-
Status type: For Sale
-
City: Saint Paul (Maplewood)
-
Neighborhood: Jensen Estates
Bedrooms: 4
Property Size :2634
-
Listing Agent: NST19282,NST102618
-
Property type : Single Family Residence
-
Zip code: 55119
-
Street: 1562 Mcknight Road
-
Street: 1562 Mcknight Road
Bathrooms: 2
Year: 2015
Listing Brokerage: Dellwood Realty LLC
FEATURES
- Refrigerator
- Microwave
- Dishwasher
- Disposal
- Stainless Steel Appliances
DETAILS
This meticulously maintained, modern home offers a beautiful blend of style and comfort. Nestled back on a generous lot, the property features a private fenced in backyard and spacious patio. The heated three car garage includes an additional 10-foot extension in the third garage stall, equipped with a work bench and built in shelves. Inside, a spacious entryway leads to a kitchen adorned with high end finishes, including granite counter tops, wood floors, vaulted ceilings, and stainless steel appliances. The master suite features a large walk in closet and a generous walk-though bathroom with dual sinks. Make your way down to the open-concept basement, allowing for a giant couch with additional space for activities, two bedrooms, a large second bathroom and two walk-outs. New roof in 2020.
INTERIOR
Bedrooms: 4
Fin ft² / Living Area: 2634 ft²
Below Ground Living: 1248ft²
Bathrooms: 2
Above Ground Living: 1386ft²
-
Basement Details: Finished,
Appliances Included:
-
- Refrigerator
- Microwave
- Dishwasher
- Disposal
- Stainless Steel Appliances
EXTERIOR
Air Conditioning: Central Air
Garage Spaces: 3
Construction Materials: N/A
Foundation Size: 1248ft²
Unit Amenities:
-
Heating System:
-
- Forced Air
ROOMS
| Upper | Size | ft² |
|---|---|---|
| Living Room | 16x14 | 256 ft² |
| Dining Room | 14x9 | 196 ft² |
| Kitchen | 14x8 | 196 ft² |
| Bedroom 1 | 15x13 | 225 ft² |
| Bedroom 2 | 14x11 | 196 ft² |
| Lower | Size | ft² |
|---|---|---|
| Family Room | 28x18 | 784 ft² |
| Bedroom 3 | 14x12 | 196 ft² |
| Bedroom 4 | 14x12 | 196 ft² |
LOT
Acres: N/A
Lot Size Dim.: 193x90
Longitude: 44.9892
Latitude: -93.0044
Zoning: Residential-Single Family
FINANCIAL & TAXES
Tax year: 2024
Tax annual amount: $6,084
MISCELLANEOUS
Fuel System: N/A
Sewer System: City Sewer/Connected
Water System: City Water/Connected
ADITIONAL INFORMATION
MLS#: NST7646958
Listing Brokerage: Dellwood Realty LLC

ID: 3394830
Published: September 12, 2024
Last Update: September 12, 2024
Views: 45



























