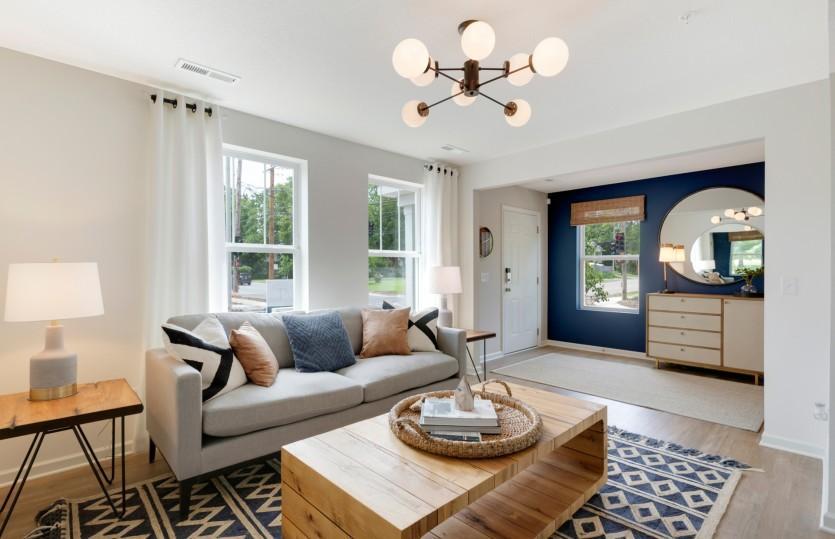15628 FAIRBROOK COURT
15628 Fairbrook Court, Apple Valley, 55124, MN
-
Price: $419,990
-
Status type: For Sale
-
City: Apple Valley
-
Neighborhood: Orchard Place
Bedrooms: 3
Property Size :2142
-
Listing Agent: NST15595,NST101941
-
Property type : Townhouse Side x Side
-
Zip code: 55124
-
Street: 15628 Fairbrook Court
-
Street: 15628 Fairbrook Court
Bathrooms: 4
Year: 2022
Listing Brokerage: Pulte Homes Of Minnesota, LLC
FEATURES
- Range
- Microwave
- Dishwasher
- Water Softener Owned
- Air-To-Air Exchanger
- Electric Water Heater
DETAILS
Beautiful green space surrounding this building. Extra large kitchen island with quartz counters, white cabinets. Large deck right off the gathering room that's great for entertaining. Lower level offers separate gathering room/flex room with lower level bathroom. Upper level features laundry, owners bedroom, large spacious bathroom and walk-in closet, along with two additional bedrooms and another full bathroom. Visit the model home to learn more about the color selections and finishes and how you can make this home yours!
INTERIOR
Bedrooms: 3
Fin ft² / Living Area: 2142 ft²
Below Ground Living: N/A
Bathrooms: 4
Above Ground Living: 2142ft²
-
Basement Details: Slab,
Appliances Included:
-
- Range
- Microwave
- Dishwasher
- Water Softener Owned
- Air-To-Air Exchanger
- Electric Water Heater
EXTERIOR
Air Conditioning: Central Air
Garage Spaces: 2
Construction Materials: N/A
Foundation Size: 433ft²
Unit Amenities:
-
- Deck
- Walk-In Closet
- Washer/Dryer Hookup
- In-Ground Sprinkler
- Indoor Sprinklers
- Kitchen Center Island
- Master Bedroom Walk-In Closet
Heating System:
-
- Forced Air
ROOMS
| Main | Size | ft² |
|---|---|---|
| Family Room | 13x15 | 169 ft² |
| Kitchen | 9999 | 99980001 ft² |
| Informal Dining Room | 22x11 | 484 ft² |
| Upper | Size | ft² |
|---|---|---|
| Bedroom 1 | 14x12 | 196 ft² |
| Bedroom 2 | 11x11 | 121 ft² |
| Bedroom 3 | 12x11 | 144 ft² |
| Laundry | 9999 | 99980001 ft² |
| Lower | Size | ft² |
|---|---|---|
| Flex Room | 14x13 | 196 ft² |
LOT
Acres: N/A
Lot Size Dim.: 26x57
Longitude: 44.722
Latitude: -93.185
Zoning: Residential-Multi-Family
FINANCIAL & TAXES
Tax year: 2022
Tax annual amount: N/A
MISCELLANEOUS
Fuel System: N/A
Sewer System: City Sewer/Connected
Water System: City Water/Connected
ADITIONAL INFORMATION
MLS#: NST6229951
Listing Brokerage: Pulte Homes Of Minnesota, LLC

ID: 939741
Published: July 03, 2022
Last Update: July 03, 2022
Views: 92






