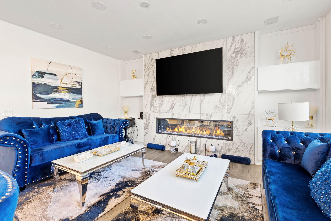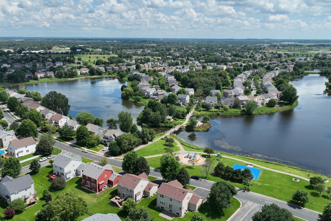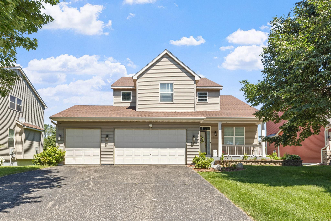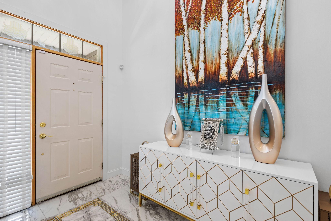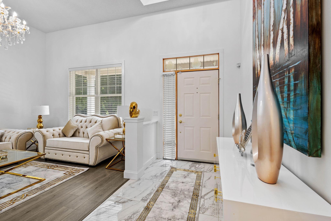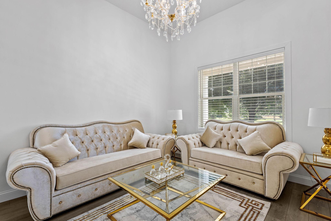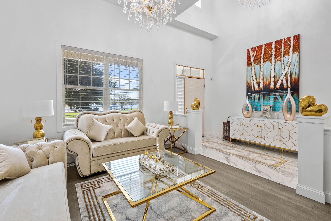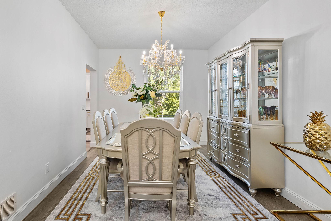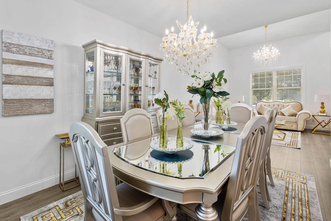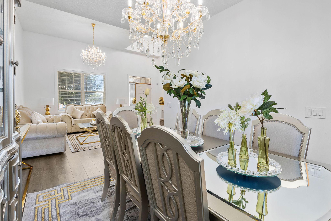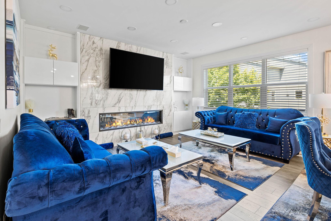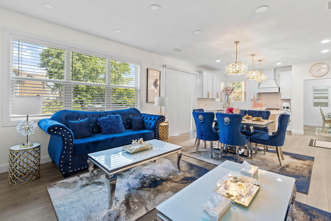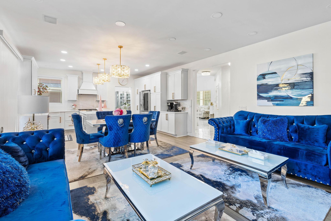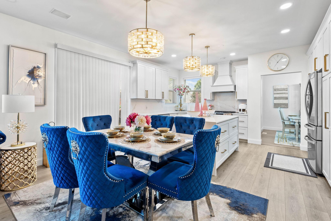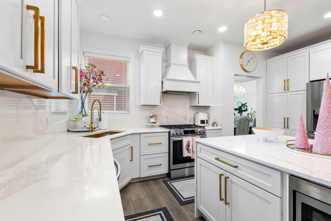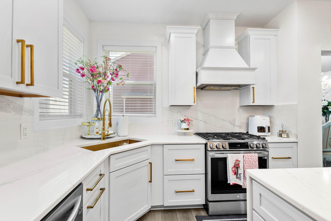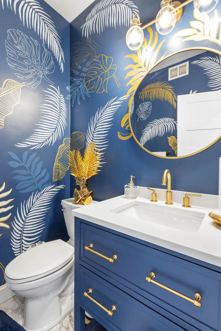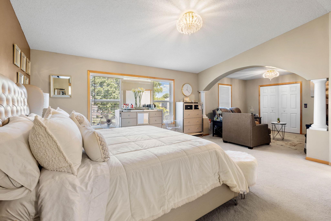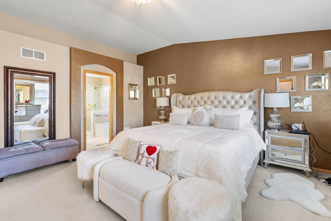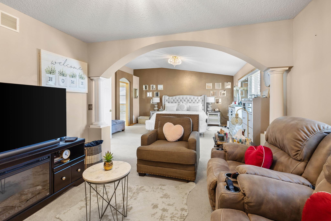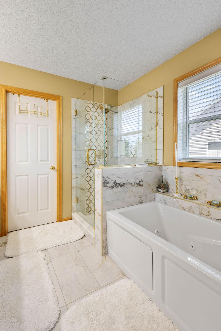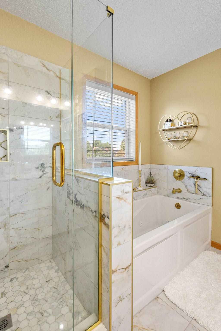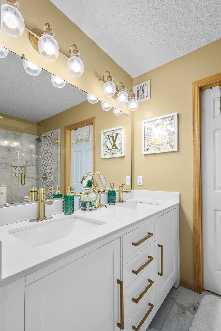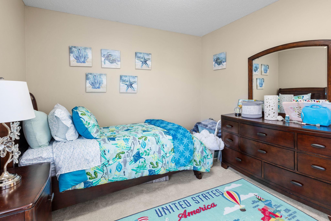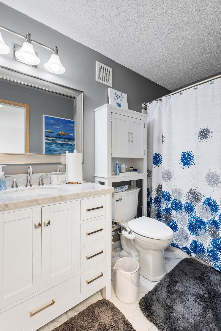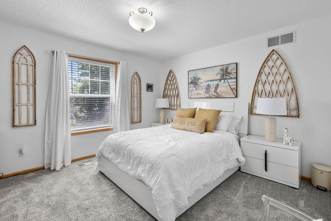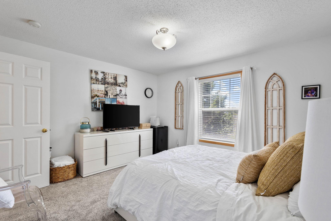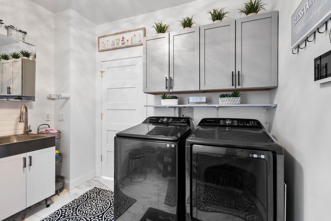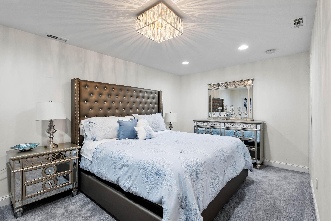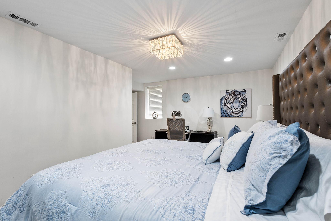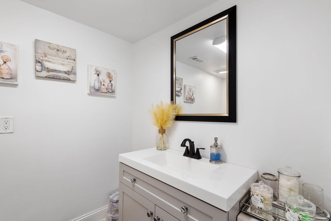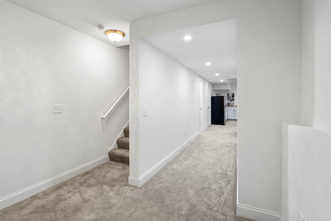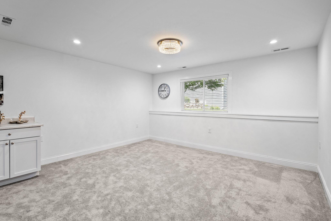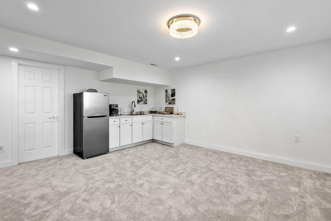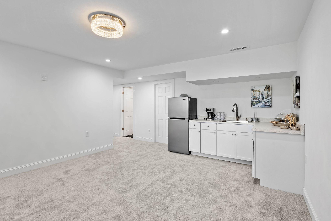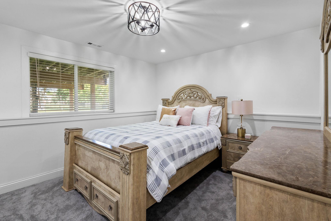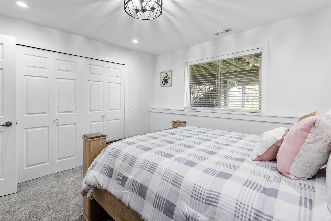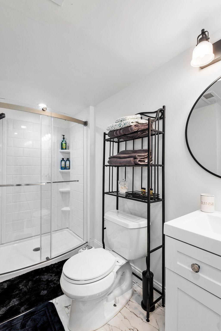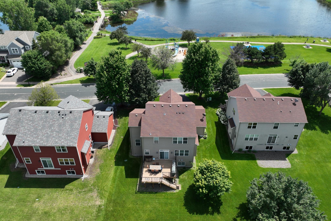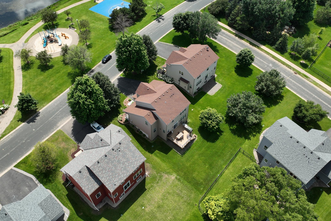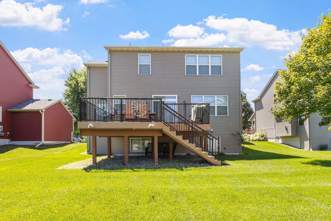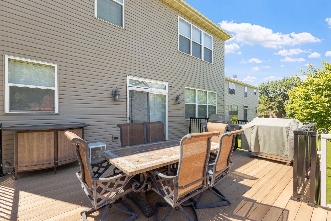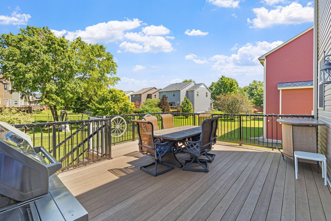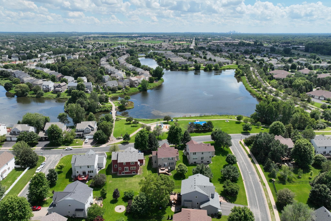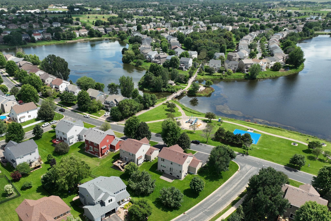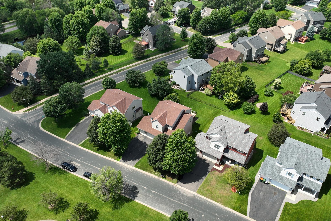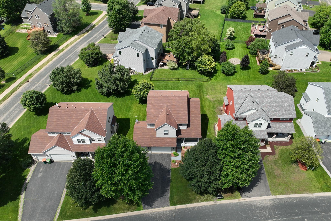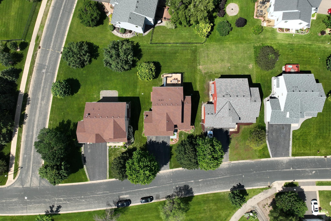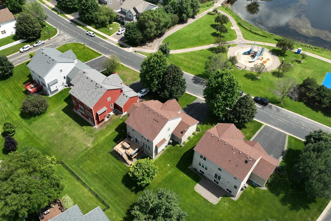1563 116TH AVENUE
1563 116th Avenue, Minneapolis (Blaine), 55449, MN
-
Price: $650,000
-
Status type: For Sale
-
City: Minneapolis (Blaine)
-
Neighborhood: Club West 5th Add
Bedrooms: 5
Property Size :3642
-
Listing Agent: NST27355,NST109388
-
Property type : Single Family Residence
-
Zip code: 55449
-
Street: 1563 116th Avenue
-
Street: 1563 116th Avenue
Bathrooms: 5
Year: 2002
Listing Brokerage: Realty Group LLC
FEATURES
- Range
- Refrigerator
- Washer
- Dryer
- Microwave
- Exhaust Fan
- Dishwasher
- Water Softener Owned
- Air-To-Air Exchanger
- Gas Water Heater
- Stainless Steel Appliances
DETAILS
Remodeled to perfection, this 5-bedroom, 5-bathroom home exudes the elegance of a million-dollar model residence. Located in the prestigious Club West, this property is surrounded by parks, lakes, and a trail system, this home offers unparalleled sophistication. The main suite features a luxurious sitting room, while the open and airy kitchen with high-end stainless steel appliances is perfect for entertaining. The lower level includes bedrooms with private bathrooms and a kitchen area, ideal for in-laws or long-term guests. Additional highlights include a heated garage with custom cabinetry and a maintenance-free deck. This home is not just a residence but a lifestyle. Schedule your showing today and discover the distinctive charm that sets this home apart!
INTERIOR
Bedrooms: 5
Fin ft² / Living Area: 3642 ft²
Below Ground Living: 1300ft²
Bathrooms: 5
Above Ground Living: 2342ft²
-
Basement Details: Daylight/Lookout Windows, Egress Window(s), Finished, Full, Sump Pump,
Appliances Included:
-
- Range
- Refrigerator
- Washer
- Dryer
- Microwave
- Exhaust Fan
- Dishwasher
- Water Softener Owned
- Air-To-Air Exchanger
- Gas Water Heater
- Stainless Steel Appliances
EXTERIOR
Air Conditioning: Central Air
Garage Spaces: 3
Construction Materials: N/A
Foundation Size: 1342ft²
Unit Amenities:
-
- Kitchen Window
- Deck
- Porch
- Walk-In Closet
- Vaulted Ceiling(s)
- Washer/Dryer Hookup
- Security System
- In-Ground Sprinkler
- Paneled Doors
- Cable
- Kitchen Center Island
- Wet Bar
- Tile Floors
- Primary Bedroom Walk-In Closet
Heating System:
-
- Forced Air
ROOMS
| Main | Size | ft² |
|---|---|---|
| Living Room | 17x13 | 289 ft² |
| Family Room | 16x14 | 256 ft² |
| Dining Room | 14x10 | 196 ft² |
| Kitchen | 17x16 | 289 ft² |
| Upper | Size | ft² |
|---|---|---|
| Bedroom 1 | 20x16 | 400 ft² |
| Bedroom 2 | 13x12 | 169 ft² |
| Bedroom 3 | 12x11 | 144 ft² |
| Bedroom 4 | 15x12 | 225 ft² |
| Lower | Size | ft² |
|---|---|---|
| Bedroom 5 | 12x11 | 144 ft² |
| Recreation Room | 15x13 | 225 ft² |
| Kitchen | 15x13 | 225 ft² |
LOT
Acres: N/A
Lot Size Dim.: 71x127x68x138
Longitude: 45.1805
Latitude: -93.2299
Zoning: Residential-Single Family
FINANCIAL & TAXES
Tax year: 2024
Tax annual amount: $4,669
MISCELLANEOUS
Fuel System: N/A
Sewer System: City Sewer/Connected
Water System: City Water/Connected
ADITIONAL INFORMATION
MLS#: NST7611905
Listing Brokerage: Realty Group LLC

ID: 3148836
Published: July 12, 2024
Last Update: July 12, 2024
Views: 45


