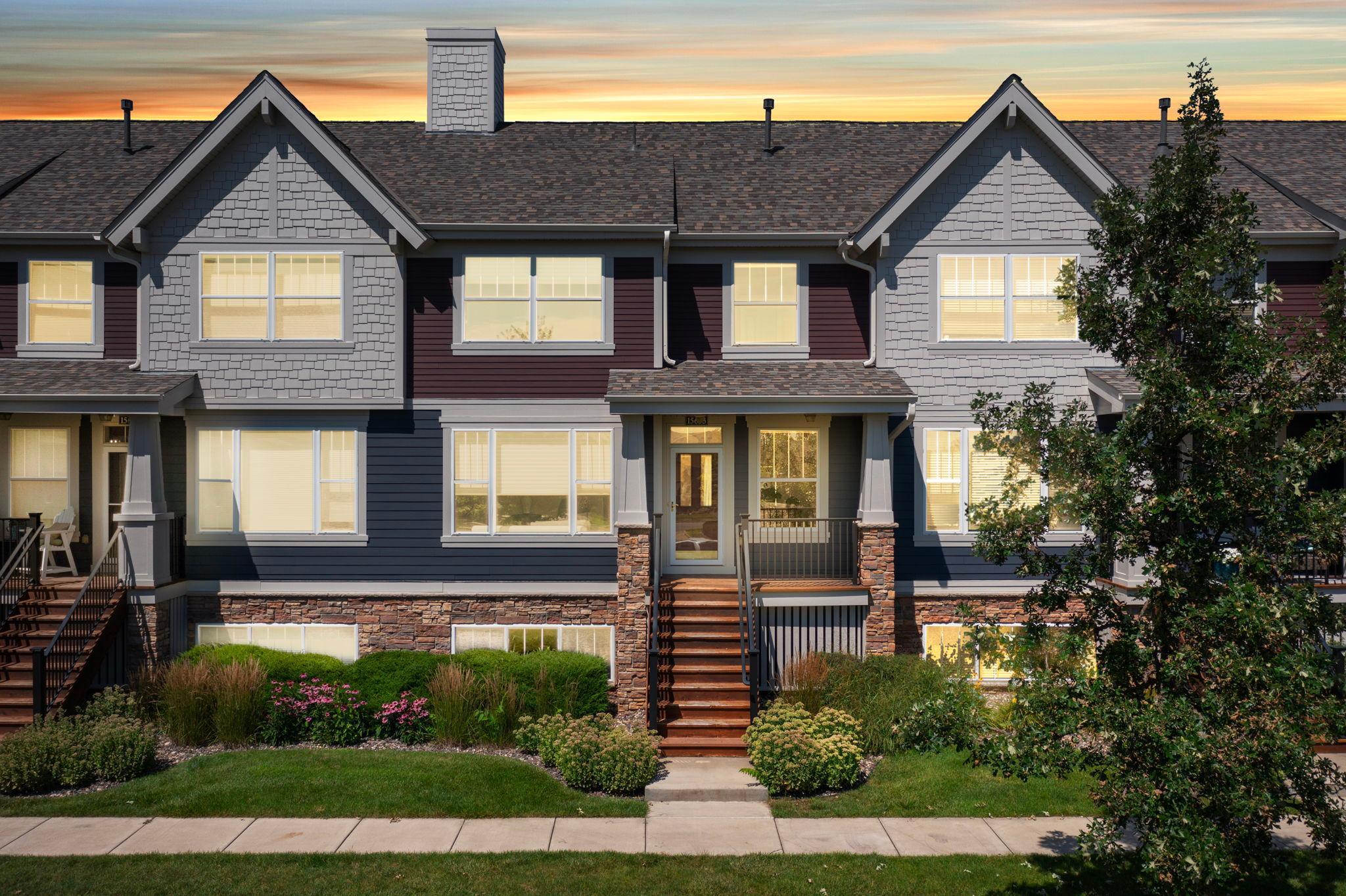15633 EAGLEWOOD LANE
15633 Eaglewood Lane, Apple Valley, 55124, MN
-
Price: $365,000
-
Status type: For Sale
-
City: Apple Valley
-
Neighborhood: Cobblestone Lake 3rd Add
Bedrooms: 4
Property Size :2234
-
Listing Agent: NST16271,NST51413
-
Property type : Townhouse Side x Side
-
Zip code: 55124
-
Street: 15633 Eaglewood Lane
-
Street: 15633 Eaglewood Lane
Bathrooms: 4
Year: 2007
Listing Brokerage: RE/MAX Results
FEATURES
- Range
- Refrigerator
- Washer
- Dryer
- Microwave
- Dishwasher
- Water Softener Owned
- Disposal
- Humidifier
- Air-To-Air Exchanger
- Electronic Air Filter
- Gas Water Heater
- Stainless Steel Appliances
DETAILS
Nestled in the sought-after Cobblestone Lakes area of Apple Valley, this stunning south-facing townhome offers a perfect blend of comfort and convenience. The main floor welcomes you with an open concept layout. The eat-in kitchen is a chef's delight, featuring stainless steel appliances, ample cabinetry, and an island with seating. Adjacent to the kitchen, a cozy den with a gas fireplace provides the perfect spot for relaxation. Step out onto the deck for morning coffee or alfresco dining. Ascending to the upper level features a convenient central laundry and three bedrooms; a large main bedroom with attached 3/4 bath and walk-in closet, and two more large bedrooms and a large full bathroom. The garden level finds a ¾ bathroom, a fourth legal bedroom with closet or could be used as an additional family room or office space, and attached 2 car insulated garage. Enjoy a maintenance free lifestyle in this walkable community including lakefront trail, bike paths, outdoor pool with clubhouse, and even a stocked lake with fishing pier. Minutes to all the the convivences of shopping and restaurants that Apple Valley has to offer!
INTERIOR
Bedrooms: 4
Fin ft² / Living Area: 2234 ft²
Below Ground Living: 442ft²
Bathrooms: 4
Above Ground Living: 1792ft²
-
Basement Details: Finished,
Appliances Included:
-
- Range
- Refrigerator
- Washer
- Dryer
- Microwave
- Dishwasher
- Water Softener Owned
- Disposal
- Humidifier
- Air-To-Air Exchanger
- Electronic Air Filter
- Gas Water Heater
- Stainless Steel Appliances
EXTERIOR
Air Conditioning: Central Air
Garage Spaces: 2
Construction Materials: N/A
Foundation Size: 896ft²
Unit Amenities:
-
- Porch
- Hardwood Floors
- Balcony
- Walk-In Closet
- Washer/Dryer Hookup
- Kitchen Center Island
- Primary Bedroom Walk-In Closet
Heating System:
-
- Forced Air
ROOMS
| Main | Size | ft² |
|---|---|---|
| Living Room | 14X13 | 196 ft² |
| Dining Room | 13X11 | 169 ft² |
| Kitchen | 18X16 | 324 ft² |
| Deck | 18X6 | 324 ft² |
| Porch | 10X6 | 100 ft² |
| Upper | Size | ft² |
|---|---|---|
| Bedroom 1 | 14X16 | 196 ft² |
| Bedroom 2 | 14X11 | 196 ft² |
| Bedroom 3 | 11X10 | 121 ft² |
| Lower | Size | ft² |
|---|---|---|
| Bedroom 4 | 17X13 | 289 ft² |
LOT
Acres: N/A
Lot Size Dim.: N/A
Longitude: 44.7234
Latitude: -93.1644
Zoning: Residential-Single Family
FINANCIAL & TAXES
Tax year: 2024
Tax annual amount: $3,984
MISCELLANEOUS
Fuel System: N/A
Sewer System: City Sewer/Connected
Water System: City Water/Connected
ADITIONAL INFORMATION
MLS#: NST7618205
Listing Brokerage: RE/MAX Results

ID: 3284865
Published: August 14, 2024
Last Update: August 14, 2024
Views: 57












































