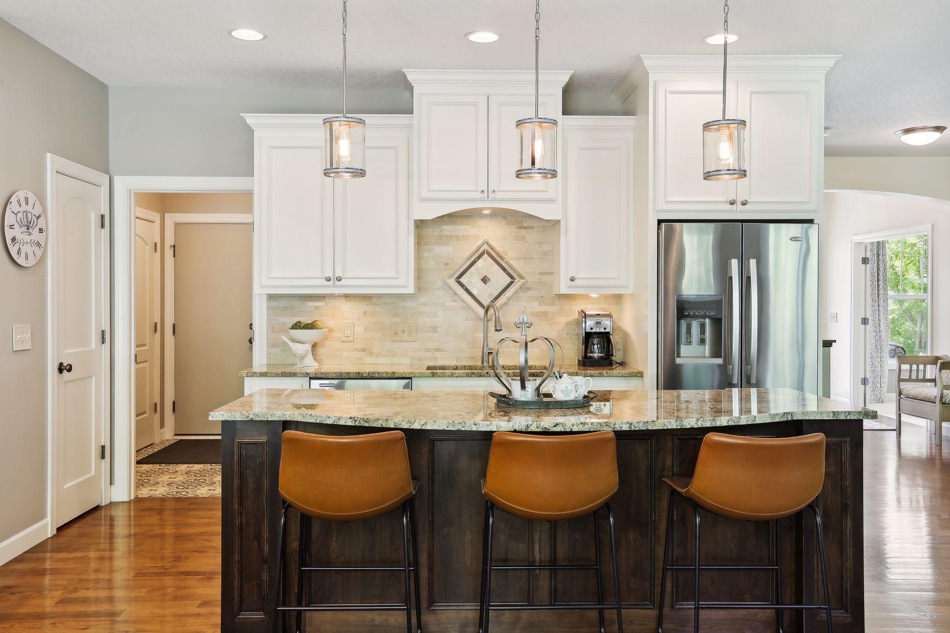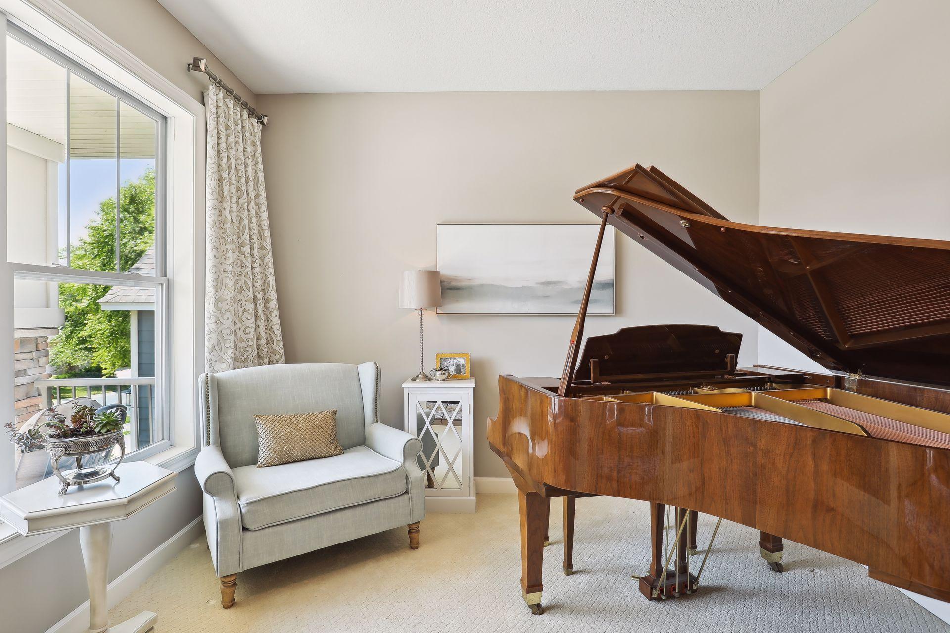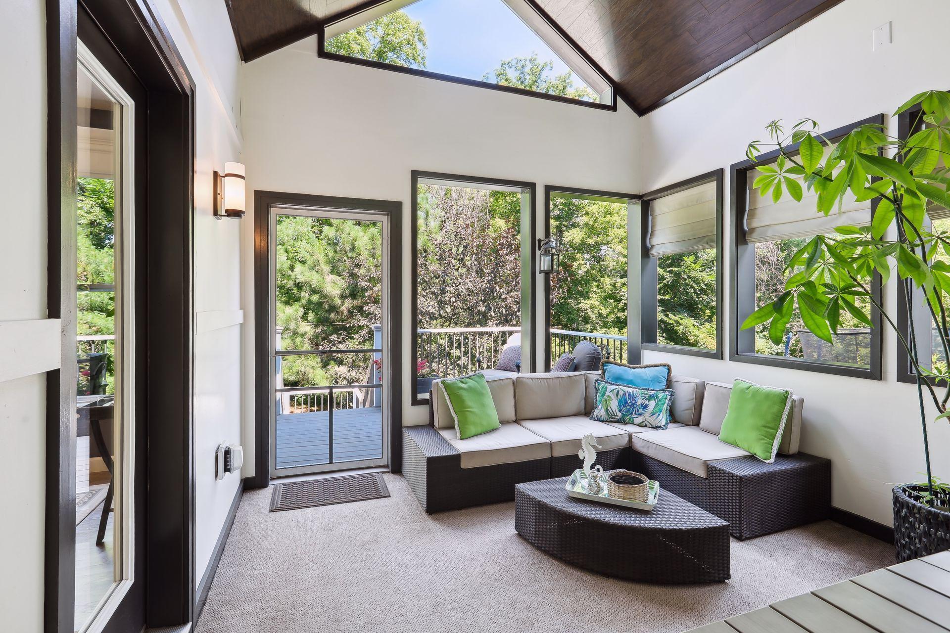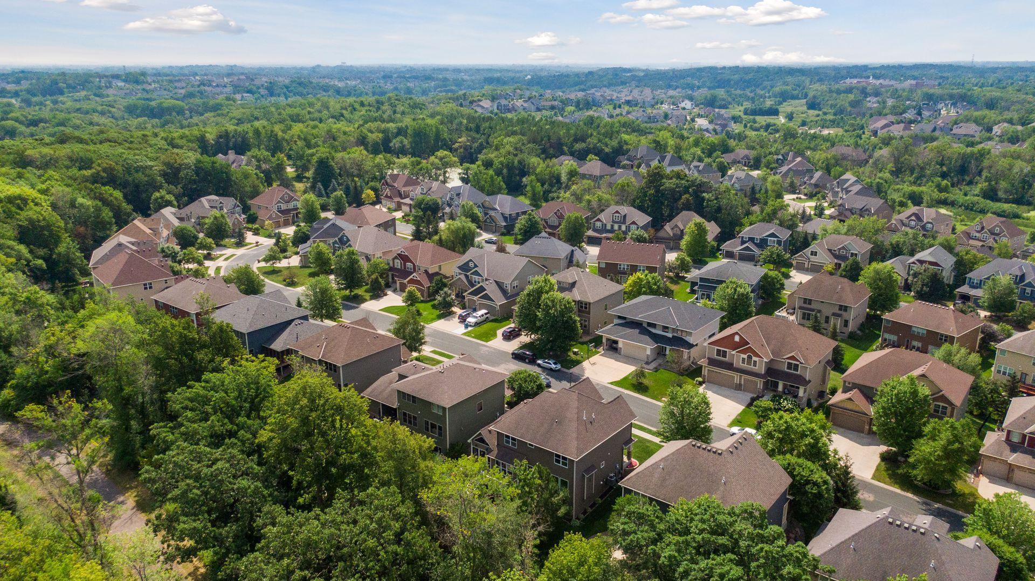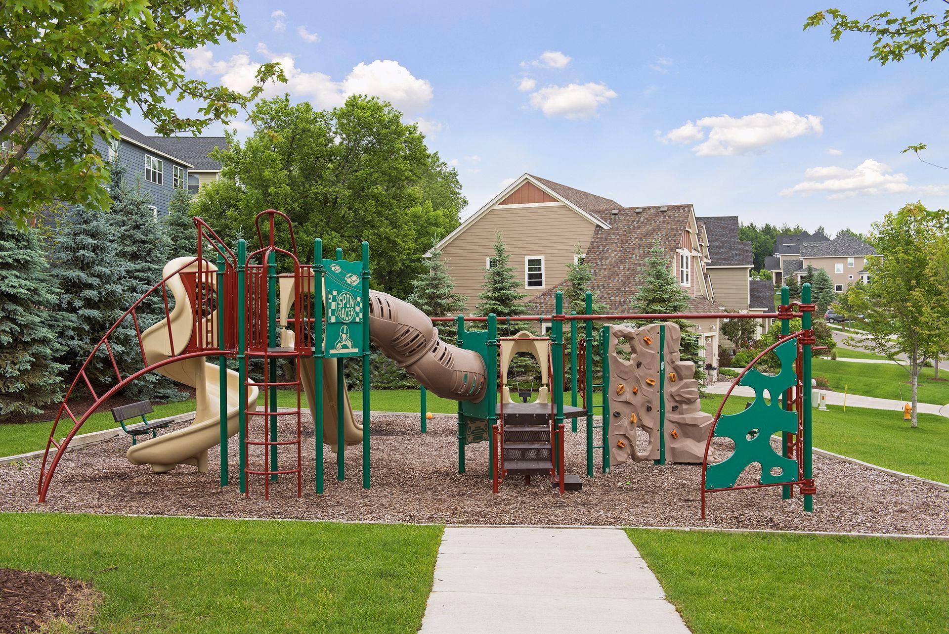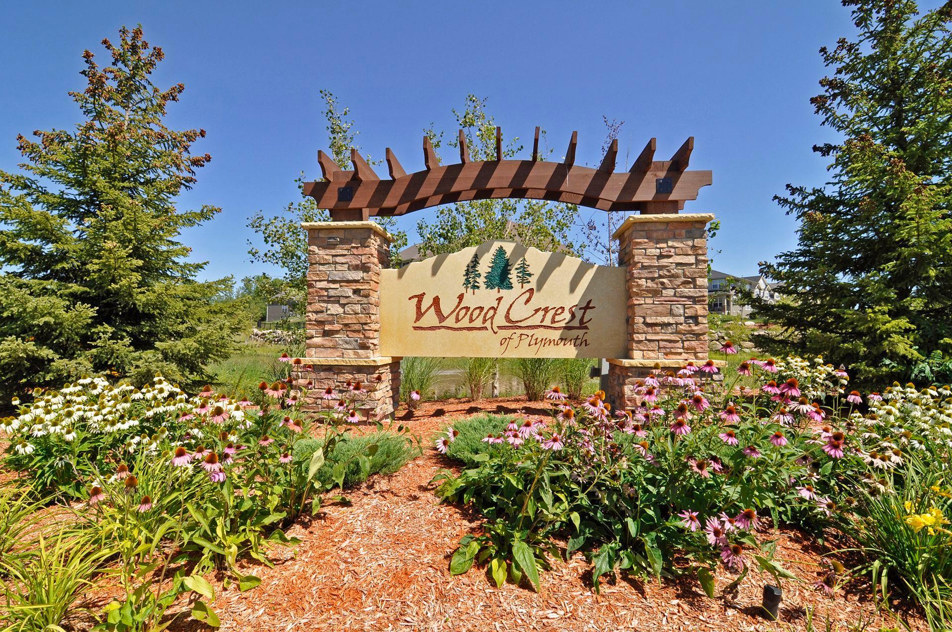15642 57TH PLACE
15642 57th Place, Plymouth, 55446, MN
-
Price: $899,900
-
Status type: For Sale
-
City: Plymouth
-
Neighborhood: Wood Crest Of Plymouth
Bedrooms: 5
Property Size :4214
-
Listing Agent: NST16633,NST100556
-
Property type : Single Family Residence
-
Zip code: 55446
-
Street: 15642 57th Place
-
Street: 15642 57th Place
Bathrooms: 5
Year: 2010
Listing Brokerage: Coldwell Banker Burnet
FEATURES
- Refrigerator
- Washer
- Dryer
- Microwave
- Exhaust Fan
- Dishwasher
- Water Softener Owned
- Disposal
- Cooktop
- Stainless Steel Appliances
DETAILS
Beautiful custom built LDK 2 story home in Wood Crest offers everything you’re looking for! Open floor plan on main level, custom cabinets throughout the Kitchen & gorgeous dark wood floors flow into Great Room featuring one-of-a-kind fireplace. The upper level boasts laundry, 4 large bedrooms with walk-in closets, J&J bath plus Junior suite. The spacious Primary Bedroom with tray ceiling includes private ensuite, heated floors & peaceful views. Incredible lower level Family Room offers custom wood features plus fireplace, media center & space for entertaining along with full wet bar & fridge. 5th bedroom with ¾ bath is a fit for guests or additional office. Show-stopping 4 car garage with loft storage is perfect for toys, storage & motor enthusiasts! Enjoy beautiful outdoor spaces from the stunning 3 season screen porch & deck surrounded by mature trees that back to the Northwest Greenway! Create summer memories at the private neighborhood pool & park! High-demand Wayzata Schools!
INTERIOR
Bedrooms: 5
Fin ft² / Living Area: 4214 ft²
Below Ground Living: 995ft²
Bathrooms: 5
Above Ground Living: 3219ft²
-
Basement Details: Daylight/Lookout Windows, Egress Window(s), Finished, Full, Storage Space, Sump Pump,
Appliances Included:
-
- Refrigerator
- Washer
- Dryer
- Microwave
- Exhaust Fan
- Dishwasher
- Water Softener Owned
- Disposal
- Cooktop
- Stainless Steel Appliances
EXTERIOR
Air Conditioning: Central Air
Garage Spaces: 4
Construction Materials: N/A
Foundation Size: 1512ft²
Unit Amenities:
-
- Deck
- Porch
- Natural Woodwork
- Hardwood Floors
- Ceiling Fan(s)
- Walk-In Closet
- Washer/Dryer Hookup
- In-Ground Sprinkler
- Kitchen Center Island
- Wet Bar
- Tile Floors
Heating System:
-
- Forced Air
- Fireplace(s)
- Geothermal
ROOMS
| Main | Size | ft² |
|---|---|---|
| Living Room | 21 x 17 | 441 ft² |
| Kitchen | 17 x 11 | 289 ft² |
| Dining Room | 17 x 11 | 289 ft² |
| Office | 12 x 11 | 144 ft² |
| Three Season Porch | 14 x 12 | 196 ft² |
| Foyer | 10 x 8 | 100 ft² |
| Deck | 27 x 8 | 729 ft² |
| Lower | Size | ft² |
|---|---|---|
| Family Room | 23 x 23 | 529 ft² |
| Bedroom 5 | 21 x 13 | 441 ft² |
| Utility Room | 19 x 11 | 361 ft² |
| Upper | Size | ft² |
|---|---|---|
| Bedroom 1 | 17 x 17 | 289 ft² |
| Bedroom 2 | 18 x 12 | 324 ft² |
| Bedroom 3 | 16 x 13 | 256 ft² |
| Bedroom 4 | 13 x 12 | 169 ft² |
LOT
Acres: N/A
Lot Size Dim.: 66x110x66x111
Longitude: 45.058
Latitude: -93.4794
Zoning: Residential-Single Family
FINANCIAL & TAXES
Tax year: 2023
Tax annual amount: $8,390
MISCELLANEOUS
Fuel System: N/A
Sewer System: City Sewer/Connected
Water System: City Water/Connected
ADITIONAL INFORMATION
MLS#: NST7260665
Listing Brokerage: Coldwell Banker Burnet

ID: 2198661
Published: August 08, 2023
Last Update: August 08, 2023
Views: 131









