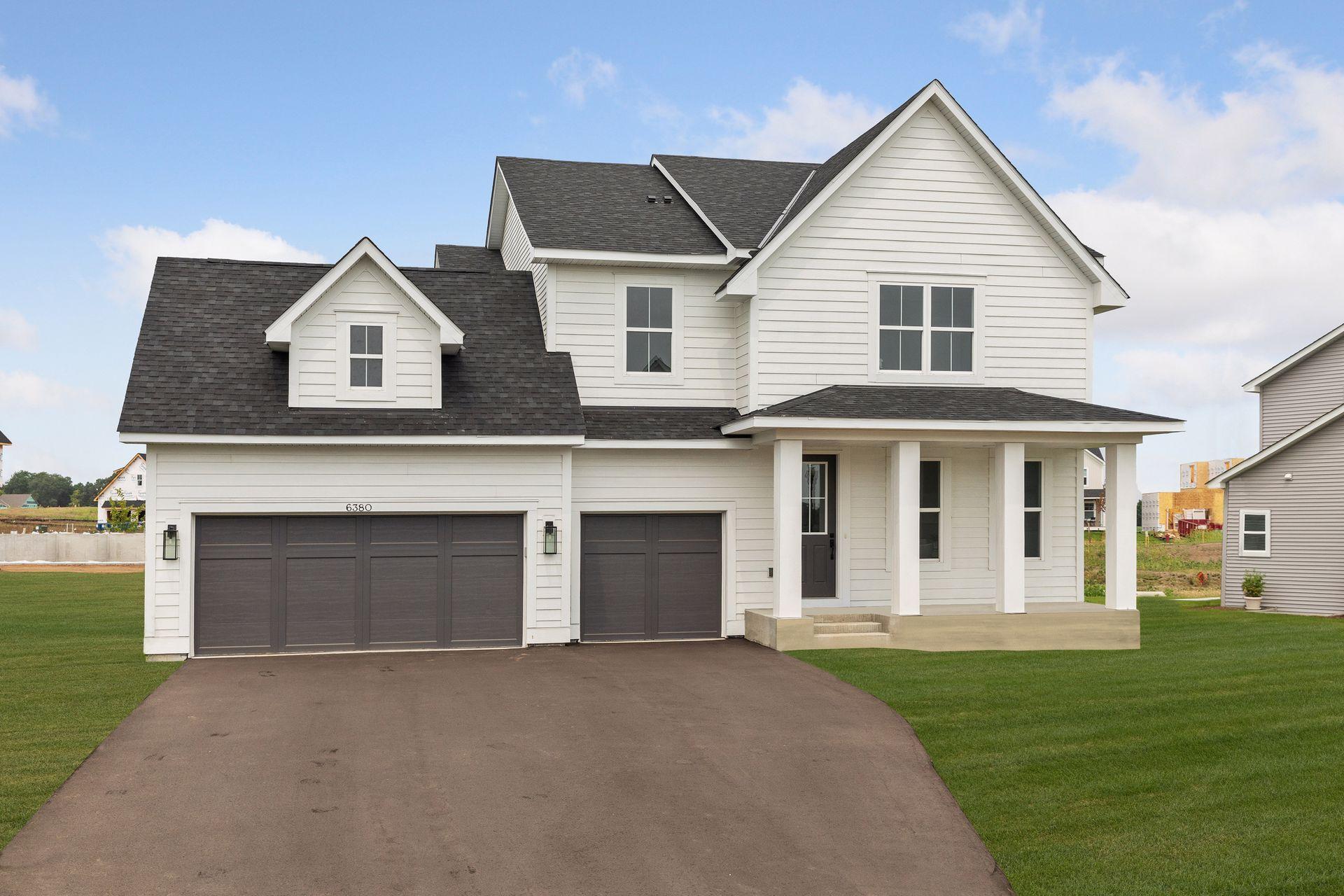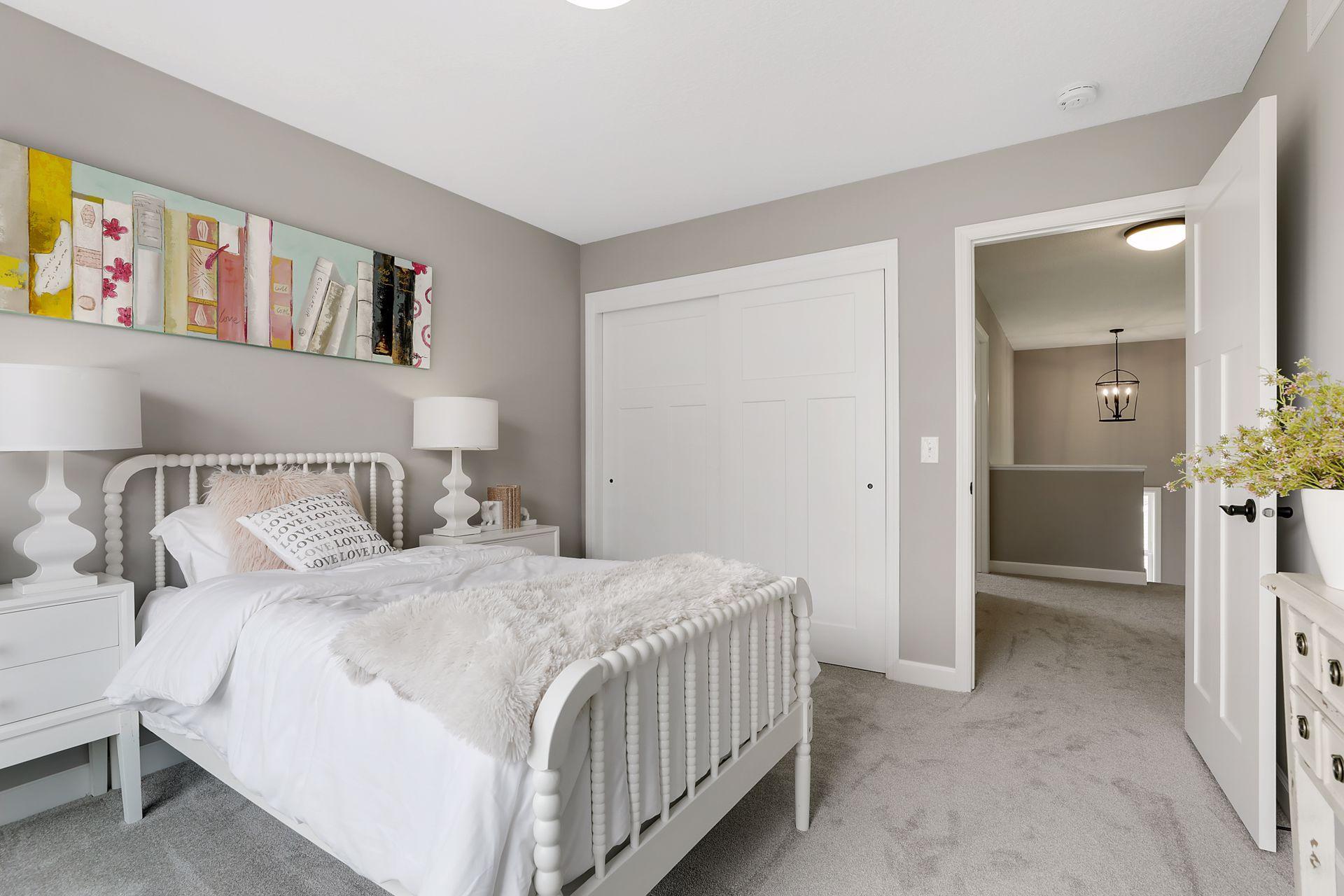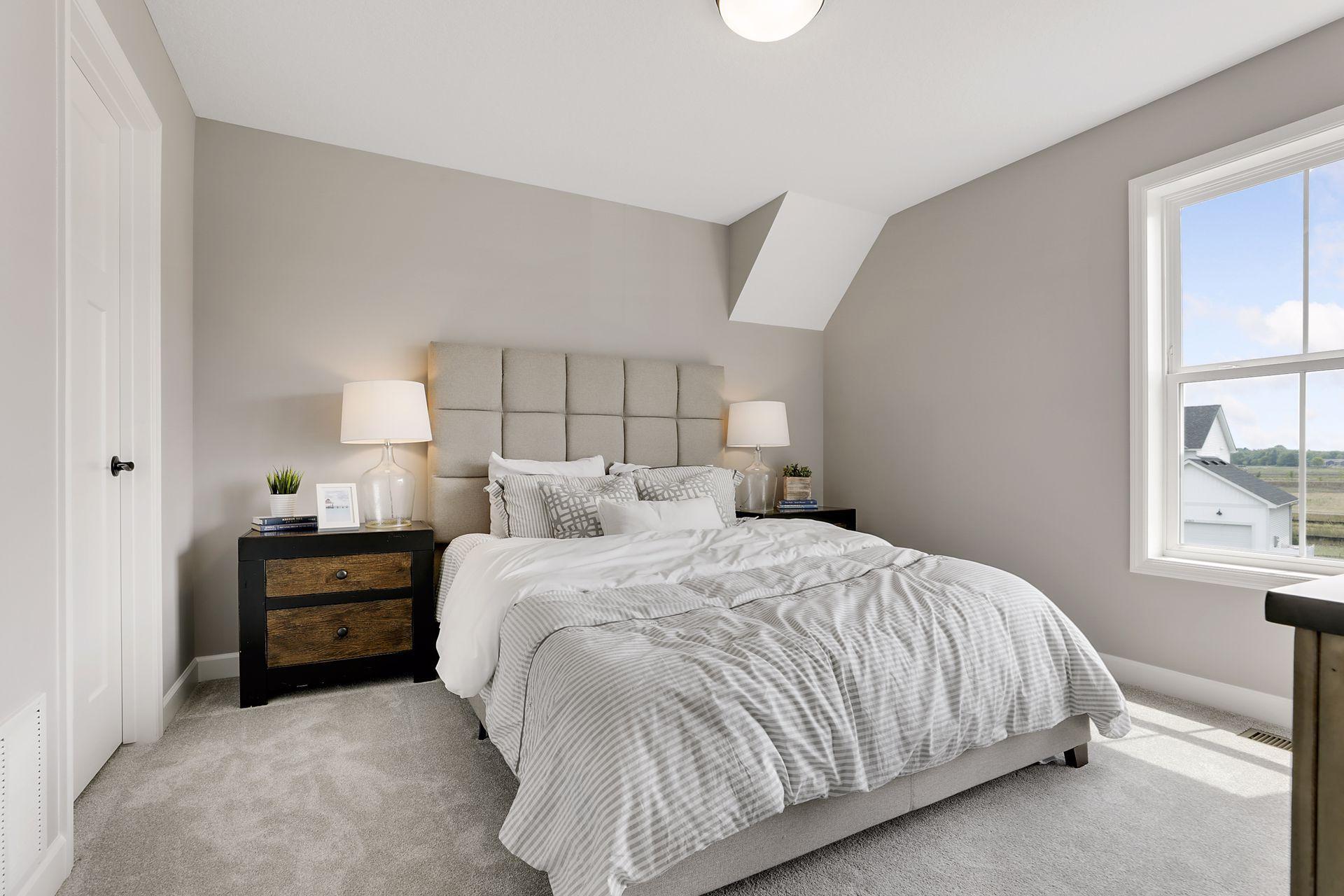1565 PHILLIP WAY
1565 Phillip Way, Shakopee, 55379, MN
-
Property type : Single Family Residence
-
Zip code: 55379
-
Street: 1565 Phillip Way
-
Street: 1565 Phillip Way
Bathrooms: 3
Year: 2021
Listing Brokerage: RE/MAX Advantage Plus
FEATURES
- Range
- Refrigerator
- Microwave
- Exhaust Fan
- Dishwasher
- Air-To-Air Exchanger
- Gas Water Heater
DETAILS
Shakopee's newest and most exciting new construction subdivision Summerland Place! Model home being built! Craftsman Quality both inside and out! Open Kitchen/Dining/Living room featuring a large kitchen island, stainless appliances, LVT flooring and 7 inch base trim on main with fireplace in Living room! Office just off welcoming foyer. Beautiful Porch highlights the exterior. 4 beds on upper level, beautiful owners suite, upper level laundry! Quality finishes throughout! Close to schools, shopping, restaurants! Customize and personalize your New Construction Home!
INTERIOR
Bedrooms: 4
Fin ft² / Living Area: 2357 ft²
Below Ground Living: N/A
Bathrooms: 3
Above Ground Living: 2357ft²
-
Basement Details: Full, Drain Tiled, Sump Pump, Egress Window(s), Concrete, Unfinished,
Appliances Included:
-
- Range
- Refrigerator
- Microwave
- Exhaust Fan
- Dishwasher
- Air-To-Air Exchanger
- Gas Water Heater
EXTERIOR
Air Conditioning: Central Air
Garage Spaces: 3
Construction Materials: N/A
Foundation Size: 2357ft²
Unit Amenities:
-
- Kitchen Window
- Porch
- Walk-In Closet
- Washer/Dryer Hookup
- Kitchen Center Island
- Master Bedroom Walk-In Closet
Heating System:
-
- Forced Air
ROOMS
| Main | Size | ft² |
|---|---|---|
| Living Room | 15x12 | 225 ft² |
| Dining Room | 14x10 | 196 ft² |
| Kitchen | 14x11 | 196 ft² |
| Office | 11x11 | 121 ft² |
| Foyer | 11x8 | 121 ft² |
| n/a | Size | ft² |
|---|---|---|
| n/a | 0 ft² |
| Upper | Size | ft² |
|---|---|---|
| Bedroom 1 | 15x15 | 225 ft² |
| Bedroom 2 | 12x11 | 144 ft² |
| Bedroom 3 | 12x10 | 144 ft² |
| Bedroom 4 | 12x12 | 144 ft² |
LOT
Acres: N/A
Lot Size Dim.: N/A
Longitude: 44.7771
Latitude: -93.4774
Zoning: Residential-Single Family
FINANCIAL & TAXES
Tax year: 2021
Tax annual amount: N/A
MISCELLANEOUS
Fuel System: N/A
Sewer System: City Sewer/Connected
Water System: City Water/Connected
ADITIONAL INFORMATION
MLS#: NST6071362
Listing Brokerage: RE/MAX Advantage Plus

ID: 246998
Published: July 28, 2021
Last Update: July 28, 2021
Views: 131















































