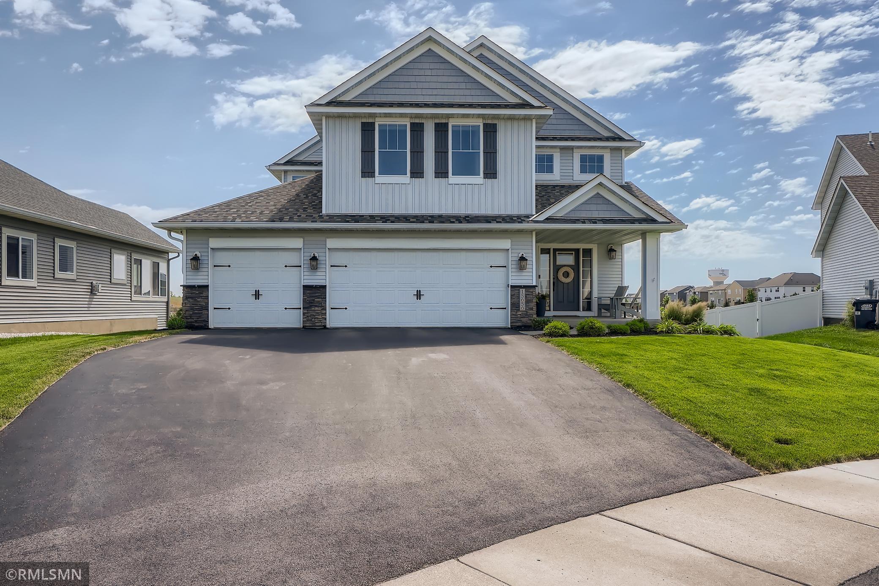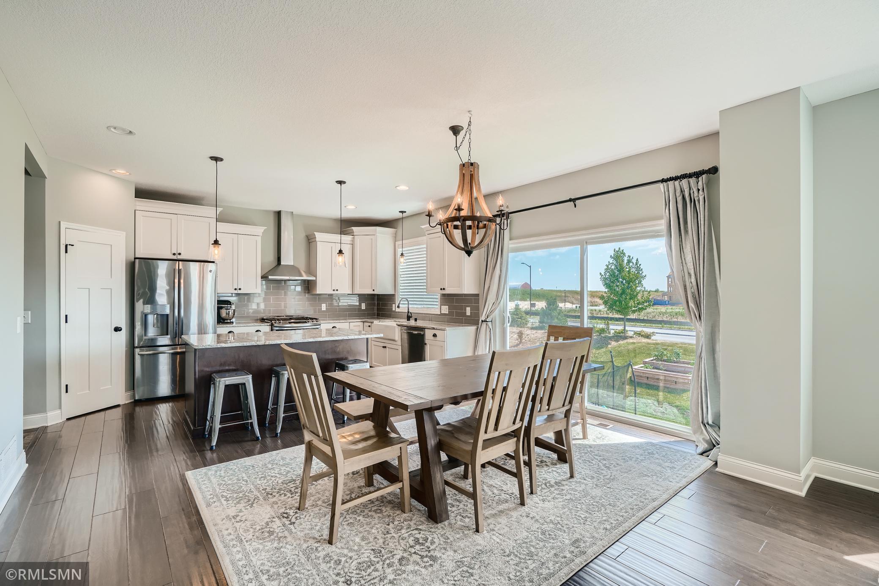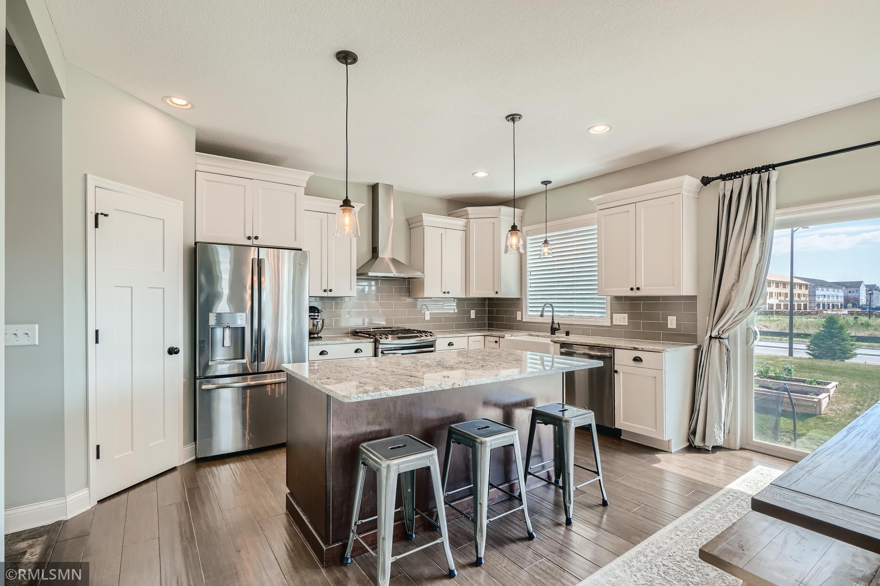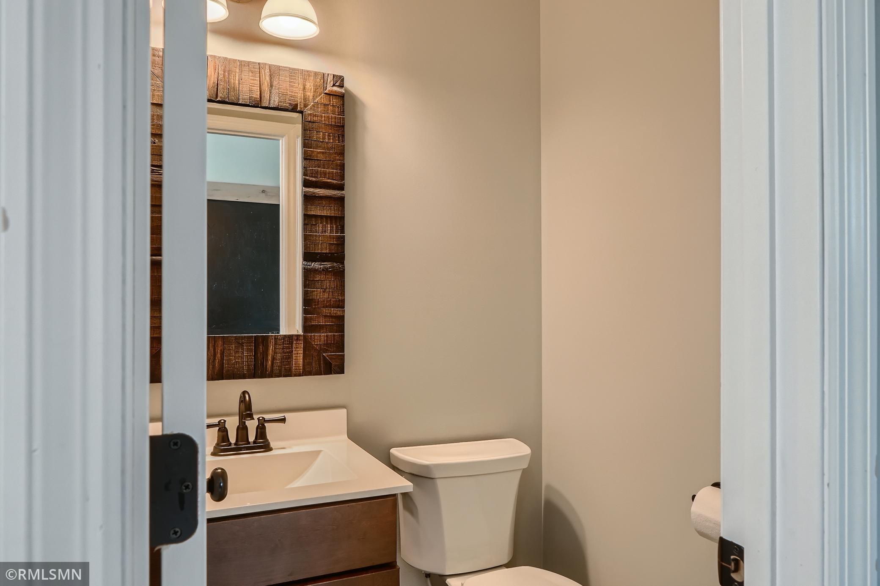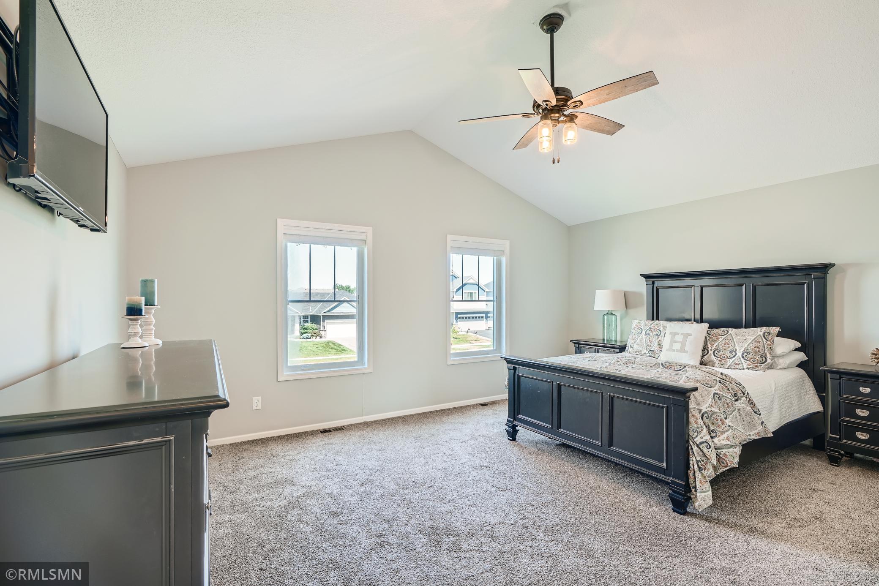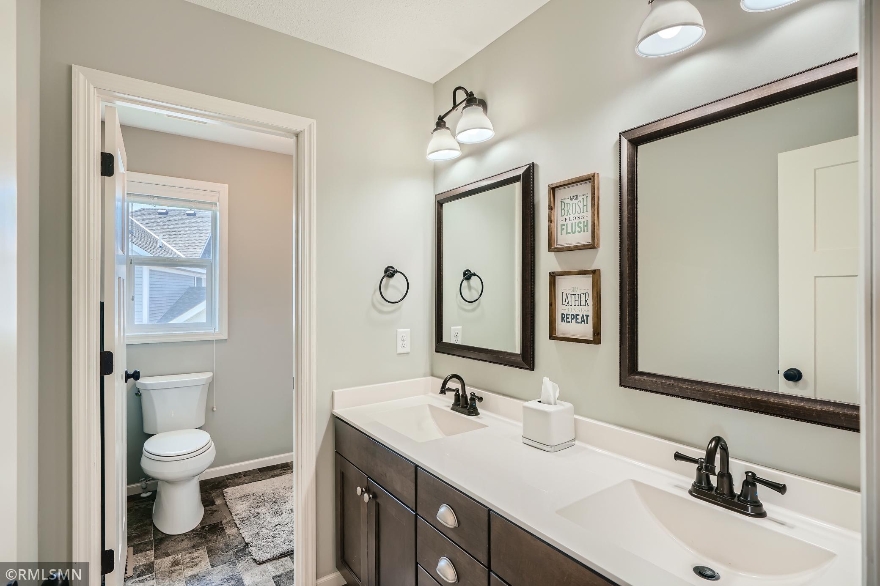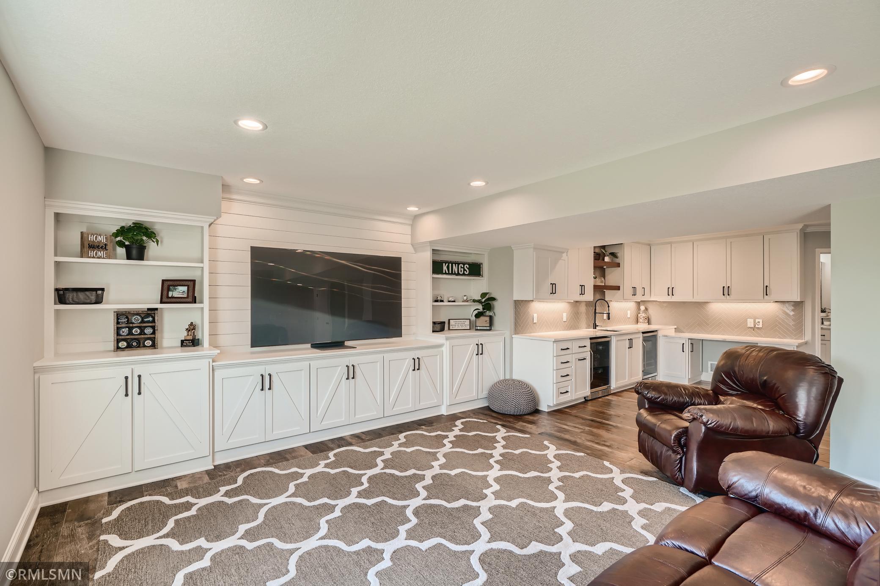15656 FAIRCHILD WAY
15656 Fairchild Way, Apple Valley, 55124, MN
-
Price: $675,000
-
Status type: For Sale
-
City: Apple Valley
-
Neighborhood: Quarry Ponds Fourth Add
Bedrooms: 5
Property Size :3671
-
Listing Agent: NST19135,NST102160
-
Property type : Single Family Residence
-
Zip code: 55124
-
Street: 15656 Fairchild Way
-
Street: 15656 Fairchild Way
Bathrooms: 4
Year: 2017
Listing Brokerage: Peterson & Associates Realty
FEATURES
- Range
- Refrigerator
- Washer
- Dryer
- Microwave
- Exhaust Fan
- Dishwasher
- Water Softener Owned
- Air-To-Air Exchanger
- Gas Water Heater
DETAILS
Welcome to this like-new two story home located within School District 196. The main level is filled with light and features large windows and wood floors. Other highlights include 4 bedrooms on upper level, vaulted ceiling in Owner's Suite, updated laundry room, private backyard with raised garden bed, upstairs loft and more. The basement has recently been finished with 5th bedroom, 3/4 bath, wetbar, double beverage fridge and shiplap. There is a gas rough in at back of home for future use. Also included is wifi enabled smart home dead bolt lock, Ecobee Thermostat, Ring doorbell and Ring floodlight. Thank you!
INTERIOR
Bedrooms: 5
Fin ft² / Living Area: 3671 ft²
Below Ground Living: 965ft²
Bathrooms: 4
Above Ground Living: 2706ft²
-
Basement Details: Walkout, Full, Finished,
Appliances Included:
-
- Range
- Refrigerator
- Washer
- Dryer
- Microwave
- Exhaust Fan
- Dishwasher
- Water Softener Owned
- Air-To-Air Exchanger
- Gas Water Heater
EXTERIOR
Air Conditioning: Central Air
Garage Spaces: 3
Construction Materials: N/A
Foundation Size: 1173ft²
Unit Amenities:
-
- Kitchen Window
- Hardwood Floors
- Ceiling Fan(s)
- Walk-In Closet
- Vaulted Ceiling(s)
- In-Ground Sprinkler
- Cable
- Kitchen Center Island
- Master Bedroom Walk-In Closet
- Wet Bar
Heating System:
-
- Forced Air
ROOMS
| Main | Size | ft² |
|---|---|---|
| Living Room | 16 x 18 | 256 ft² |
| Dining Room | 10 x 16 | 100 ft² |
| Kitchen | 10 x 16 | 100 ft² |
| Flex Room | 12 x 12 | 144 ft² |
| Lower | Size | ft² |
|---|---|---|
| Family Room | 16 x 26 | 256 ft² |
| Bedroom 5 | 13 x 15 | 169 ft² |
| Utility Room | 10 x 13 | 100 ft² |
| Upper | Size | ft² |
|---|---|---|
| Bedroom 1 | 15 x 18 | 225 ft² |
| Bedroom 2 | 12 x 13 | 144 ft² |
| Bedroom 3 | 12 x 13 | 144 ft² |
| Bedroom 4 | 11 x 14 | 121 ft² |
| Loft | 12 x 15 | 144 ft² |
LOT
Acres: N/A
Lot Size Dim.: 025
Longitude: 44.7218
Latitude: -93.1877
Zoning: Residential-Single Family
FINANCIAL & TAXES
Tax year: 2021
Tax annual amount: $5,300
MISCELLANEOUS
Fuel System: N/A
Sewer System: City Sewer/Connected
Water System: City Water/Connected
ADITIONAL INFORMATION
MLS#: NST6228922
Listing Brokerage: Peterson & Associates Realty

ID: 949679
Published: July 07, 2022
Last Update: July 07, 2022
Views: 92


