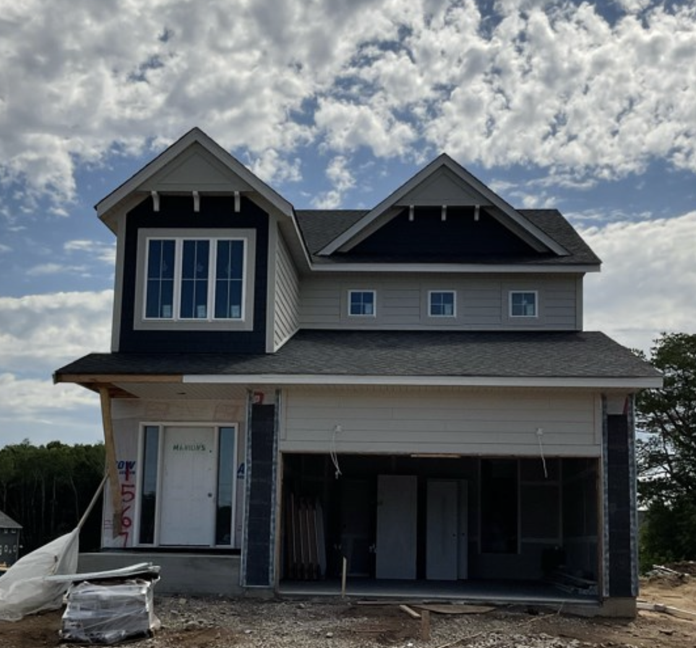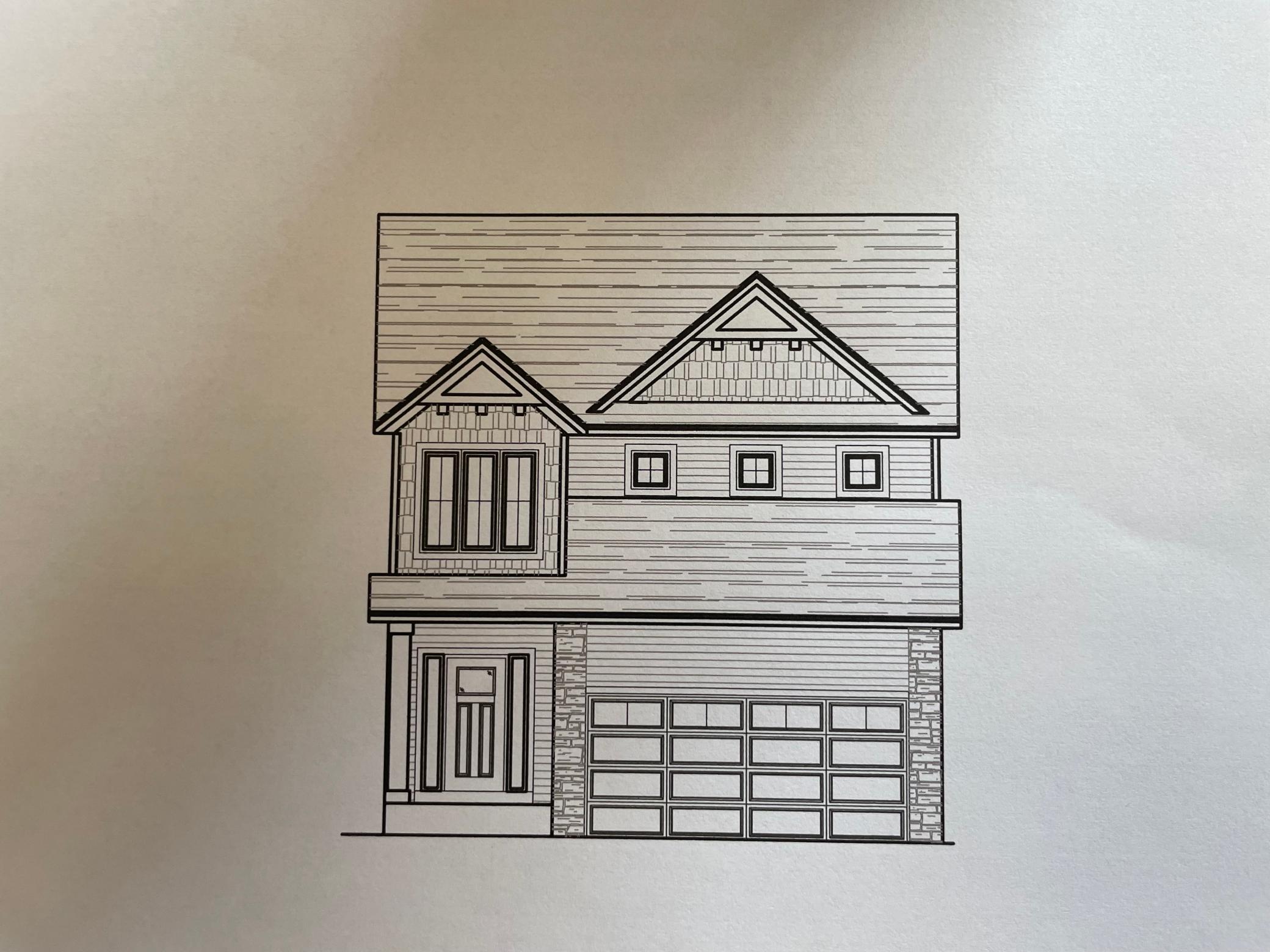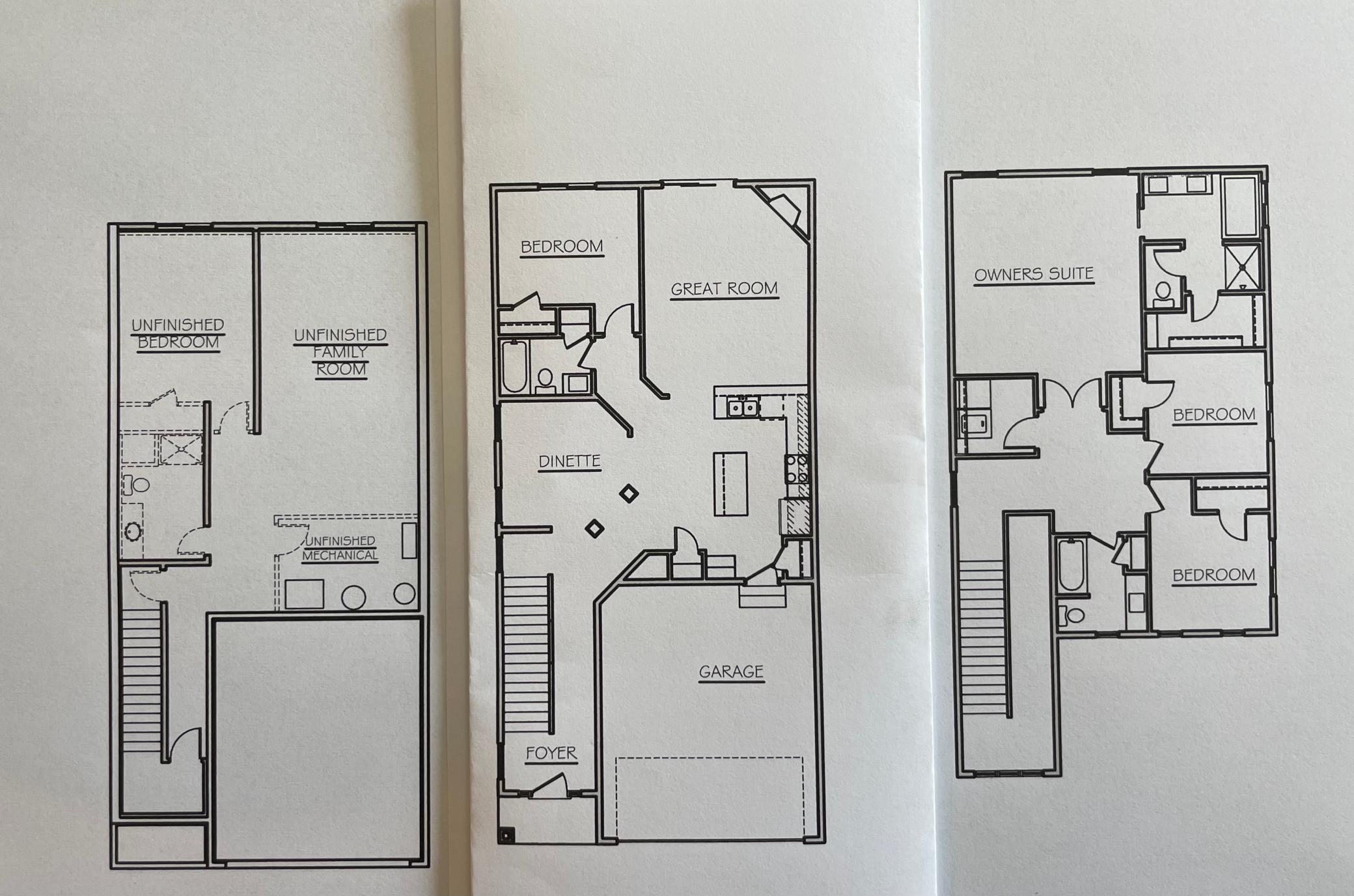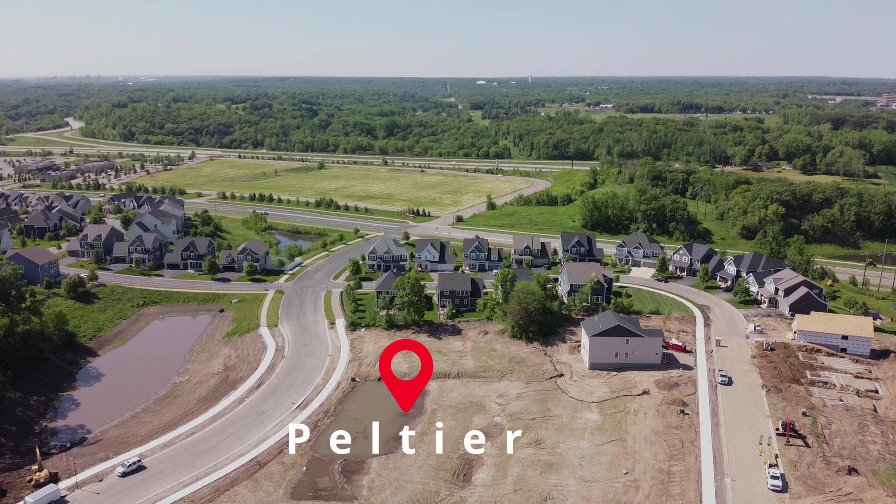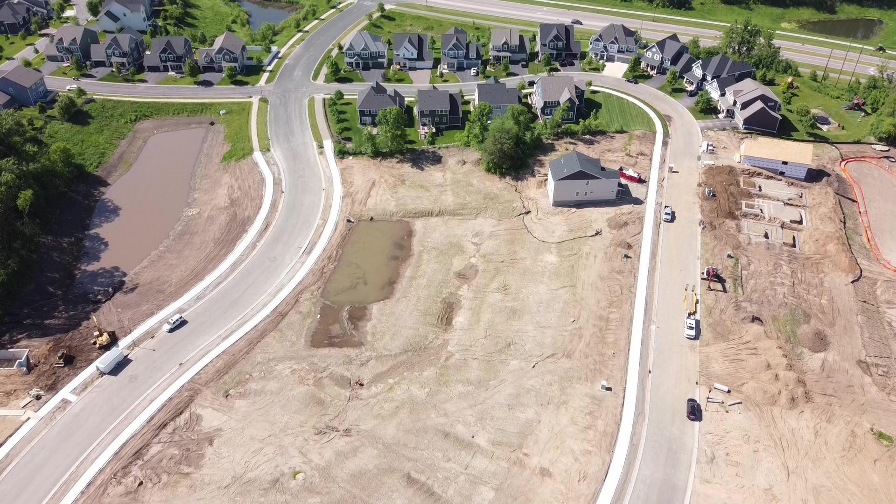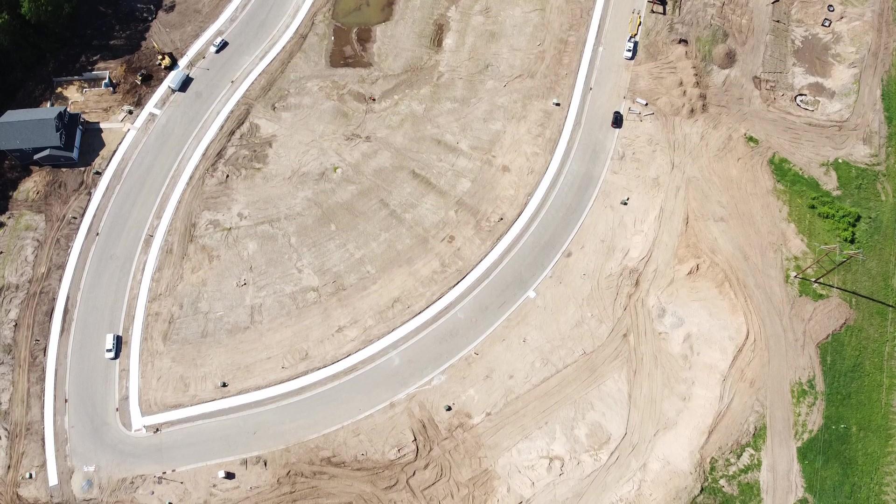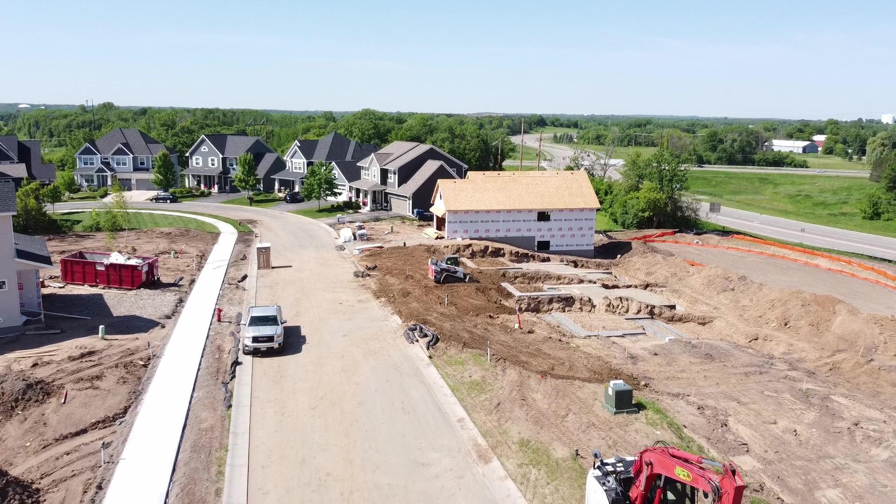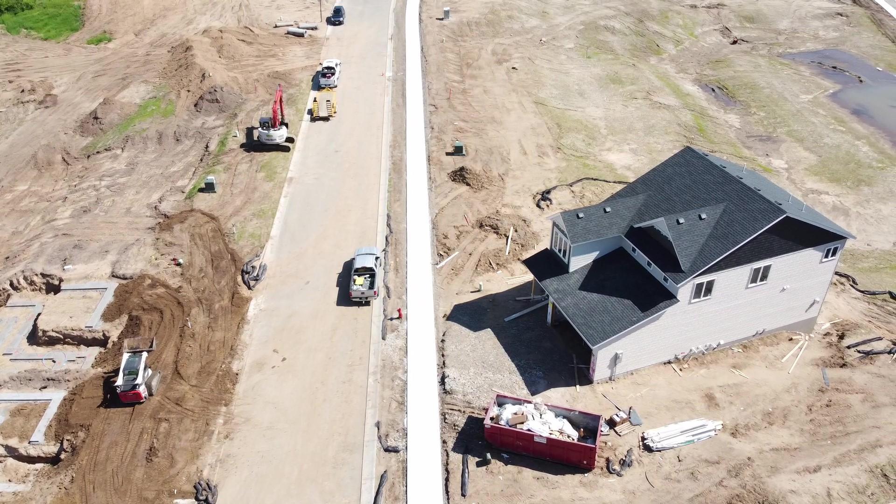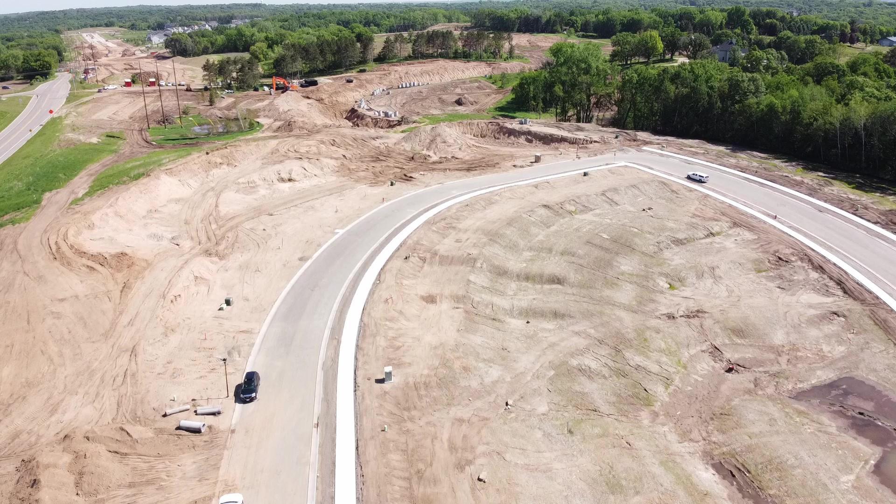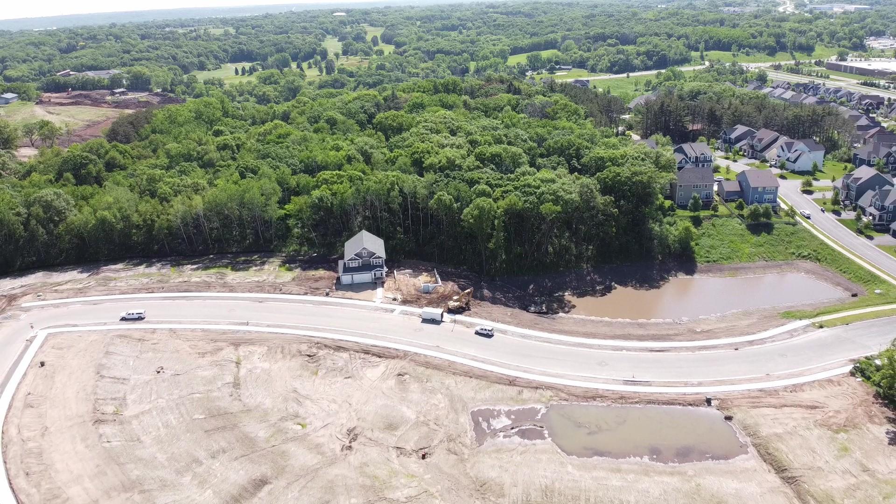1567 76TH STREET
1567 76th Street, Inver Grove Heights, 55077, MN
-
Price: $645,430
-
Status type: For Sale
-
City: Inver Grove Heights
-
Neighborhood: N/A
Bedrooms: 4
Property Size :2234
-
Listing Agent: NST29490,NST95349
-
Property type : Single Family Residence
-
Zip code: 55077
-
Street: 1567 76th Street
-
Street: 1567 76th Street
Bathrooms: 3
Year: 2022
Listing Brokerage: Fieldstone Real Estate Specialists
FEATURES
- Range
- Refrigerator
- Microwave
- Disposal
- Air-To-Air Exchanger
- Gas Water Heater
DETAILS
Welcome to Peltier Reserve - one of Inver Grove Heights newest developments located in the desirable Eagan (196) School District. Offering a wide variety of lot sizes this development sits among rolling hills and beautiful topography which will make for an amazing place to build an array of home styles. The original homesite is still nestled in the back of the development giving it that nostalgic feeling. This 'Peltier' floor plan maximizes its space while offering 4 beds & 3 baths. The main level is perfect for gatherings including an inviting great room with floor to ceiling rock fireplace, dinette, functional & open kitchen area with granite countertops & stainless- steel appliance pkg. Upper level includes a barn door accent leading to a luxurious master bath with rain head shower & soaking tub, 3 additional bedrooms, bathroom & convenient laundry room. Unfinished LL leaves room to grow & build your own equity. Visit this stunning neighborhood soon!
INTERIOR
Bedrooms: 4
Fin ft² / Living Area: 2234 ft²
Below Ground Living: N/A
Bathrooms: 3
Above Ground Living: 2234ft²
-
Basement Details: Drain Tiled, Sump Pump, Daylight/Lookout Windows, Concrete, Unfinished, Storage Space,
Appliances Included:
-
- Range
- Refrigerator
- Microwave
- Disposal
- Air-To-Air Exchanger
- Gas Water Heater
EXTERIOR
Air Conditioning: Central Air
Garage Spaces: 2
Construction Materials: N/A
Foundation Size: 1143ft²
Unit Amenities:
-
- Porch
- Natural Woodwork
- Hardwood Floors
- Ceiling Fan(s)
- Walk-In Closet
- Vaulted Ceiling(s)
- Washer/Dryer Hookup
- Paneled Doors
- Main Floor Master Bedroom
- Kitchen Center Island
- Master Bedroom Walk-In Closet
- Tile Floors
Heating System:
-
- Forced Air
ROOMS
| Main | Size | ft² |
|---|---|---|
| Dining Room | 11.5x11.5 | 130.34 ft² |
| Family Room | 15x18.5 | 276.25 ft² |
| Kitchen | 16.5x14 | 270.88 ft² |
| Bedroom 2 | 10.5x13 | 109.38 ft² |
| Upper | Size | ft² |
|---|---|---|
| Bedroom 1 | 17x18 | 289 ft² |
| Bedroom 3 | 11x11 | 121 ft² |
| Bedroom 4 | 11x11 | 121 ft² |
| Laundry | 7x7.5 | 51.92 ft² |
LOT
Acres: N/A
Lot Size Dim.: 40x145x31x139
Longitude: 44.8412
Latitude: -93.0951
Zoning: Residential-Single Family
FINANCIAL & TAXES
Tax year: 2022
Tax annual amount: $38
MISCELLANEOUS
Fuel System: N/A
Sewer System: City Sewer/Connected
Water System: City Water/Connected
ADITIONAL INFORMATION
MLS#: NST6195181
Listing Brokerage: Fieldstone Real Estate Specialists

ID: 721450
Published: May 17, 2022
Last Update: May 17, 2022
Views: 111


