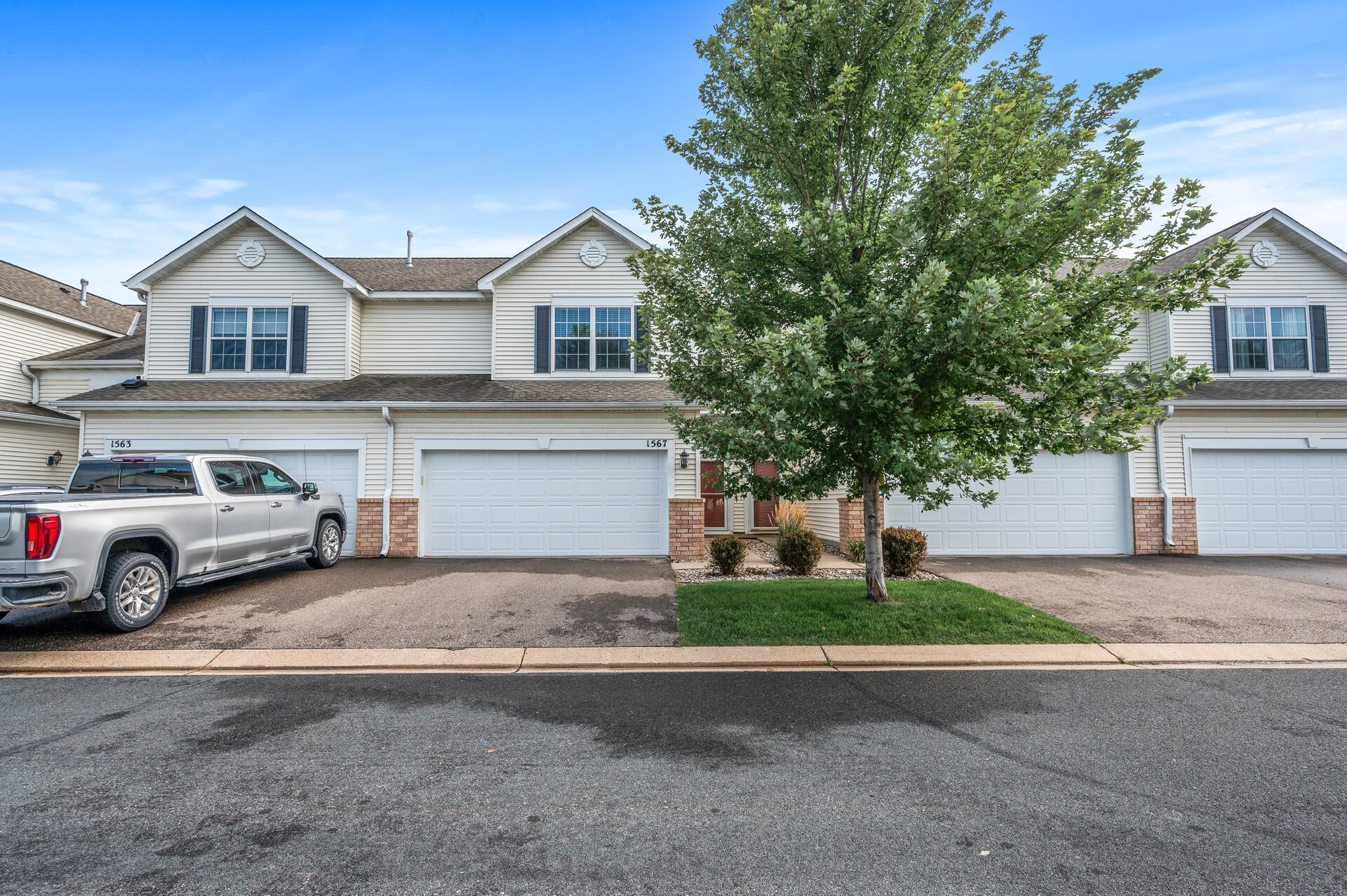1567 YORKSHIRE LANE
1567 Yorkshire Lane, Shakopee, 55379, MN
-
Price: $240,000
-
Status type: For Sale
-
City: Shakopee
-
Neighborhood: Cic 1073 Village/Southbridge
Bedrooms: 2
Property Size :1648
-
Listing Agent: NST1000015,NST99714
-
Property type : Townhouse Side x Side
-
Zip code: 55379
-
Street: 1567 Yorkshire Lane
-
Street: 1567 Yorkshire Lane
Bathrooms: 3
Year: 1999
Listing Brokerage: Real Broker, LLC
FEATURES
- Range
- Refrigerator
- Washer
- Dryer
- Microwave
- Dishwasher
- Water Softener Owned
DETAILS
Welcome to this inviting 2-bedroom, 3-bathroom townhouse nestled in a serene community, where tranquility meets potential. This affordable townhouse is the perfect opportunity for those looking to customize their home. With a well-designed layout with two bedrooms, each with ample closet space, their own bathroom including a primary ensuite, and an additional half bath for convenience. One of the standout features of this property is its stunning backdrop. The home backs up directly to a nature preserve, offering peaceful views and a sense of seclusion rarely found in townhouse communities. Enjoy your morning coffee or unwind after a long day on the private patio, surrounded by the sights and sounds of nature knowing that it can never be developed. Located in a friendly and well-maintained community, you’ll have access to amenities such as a pool, walking trails, and playgrounds, making it a great place for families and outdoor enthusiasts. Despite its peaceful setting, the townhouse is just a short drive from shopping, dining, schools, and major highways for your convenience.
INTERIOR
Bedrooms: 2
Fin ft² / Living Area: 1648 ft²
Below Ground Living: N/A
Bathrooms: 3
Above Ground Living: 1648ft²
-
Basement Details: None,
Appliances Included:
-
- Range
- Refrigerator
- Washer
- Dryer
- Microwave
- Dishwasher
- Water Softener Owned
EXTERIOR
Air Conditioning: Central Air
Garage Spaces: 2
Construction Materials: N/A
Foundation Size: 757ft²
Unit Amenities:
-
- Patio
- Vaulted Ceiling(s)
- Washer/Dryer Hookup
- Panoramic View
- Primary Bedroom Walk-In Closet
Heating System:
-
- Forced Air
- Baseboard
ROOMS
| Main | Size | ft² |
|---|---|---|
| Foyer | 7x13 | 49 ft² |
| Living Room | 13x20 | 169 ft² |
| Dining Room | 11.5x9 | 131.29 ft² |
| Kitchen | 11.5x14 | 131.29 ft² |
| Bathroom | 7x3 | 49 ft² |
| Laundry | 6x6 | 36 ft² |
| Bonus Room | 6.5x5.5 | 34.76 ft² |
| Upper | Size | ft² |
|---|---|---|
| Bedroom 1 | 14x19 | 196 ft² |
| Primary Bathroom | 7x11.5 | 79.92 ft² |
| Bedroom 2 | 13.5x10 | 181.13 ft² |
| Bathroom | 9.5x6.5 | 60.42 ft² |
| Loft | 10.5x14 | 109.38 ft² |
LOT
Acres: N/A
Lot Size Dim.: 20 x 50 x 25 x 33 x 17
Longitude: 44.7787
Latitude: -93.42
Zoning: Residential-Single Family
FINANCIAL & TAXES
Tax year: 2024
Tax annual amount: $2,624
MISCELLANEOUS
Fuel System: N/A
Sewer System: City Sewer/Connected
Water System: City Water/Connected
ADITIONAL INFORMATION
MLS#: NST7634142
Listing Brokerage: Real Broker, LLC

ID: 3356090
Published: August 27, 2024
Last Update: August 27, 2024
Views: 7






