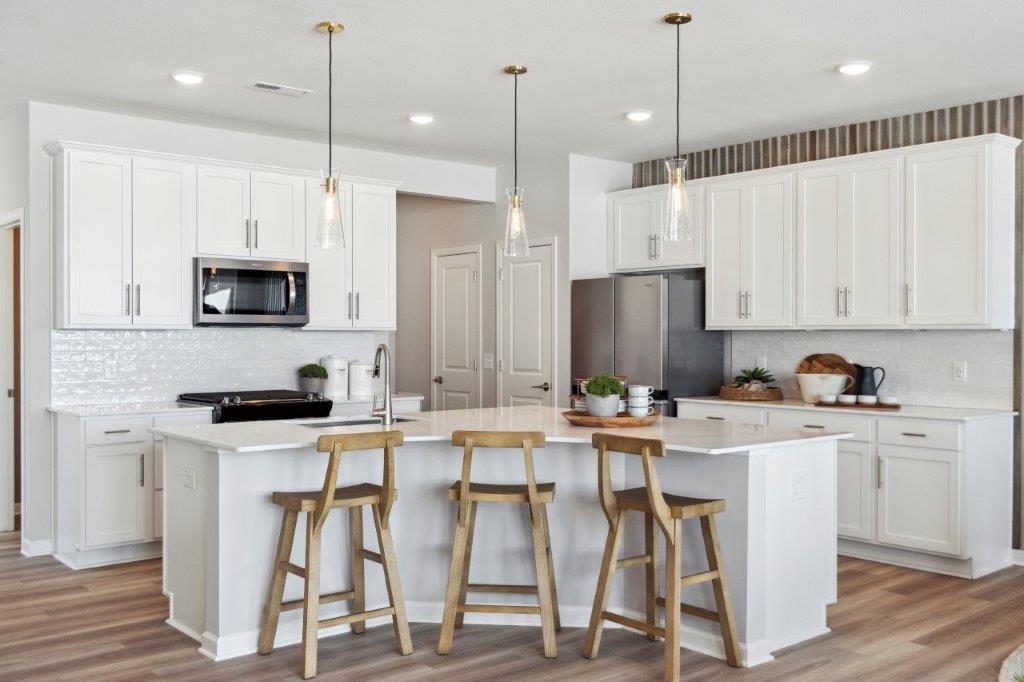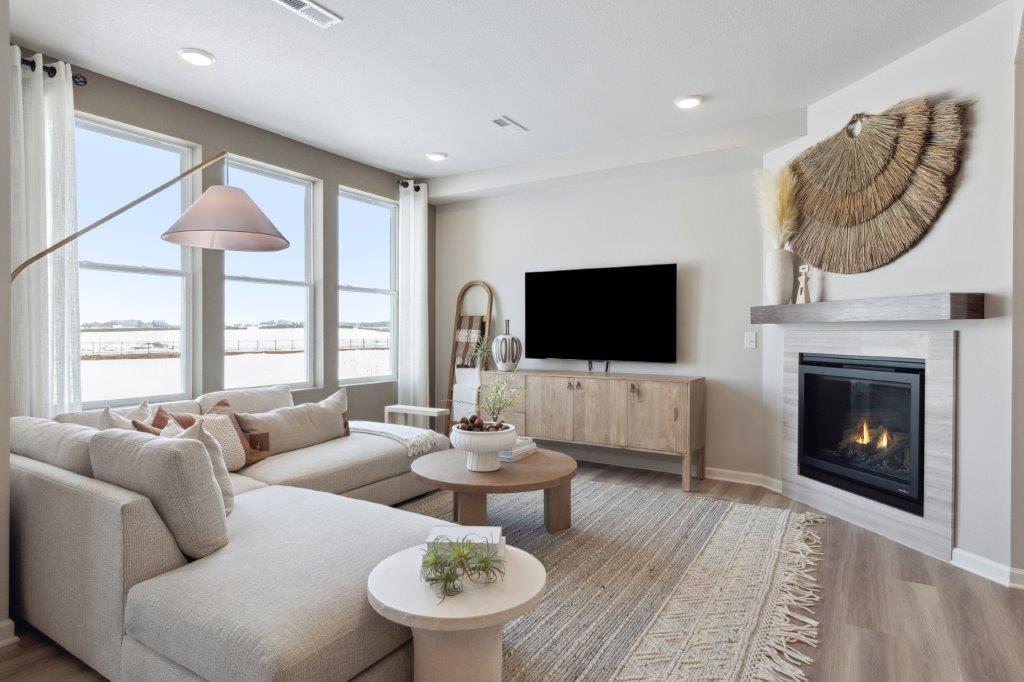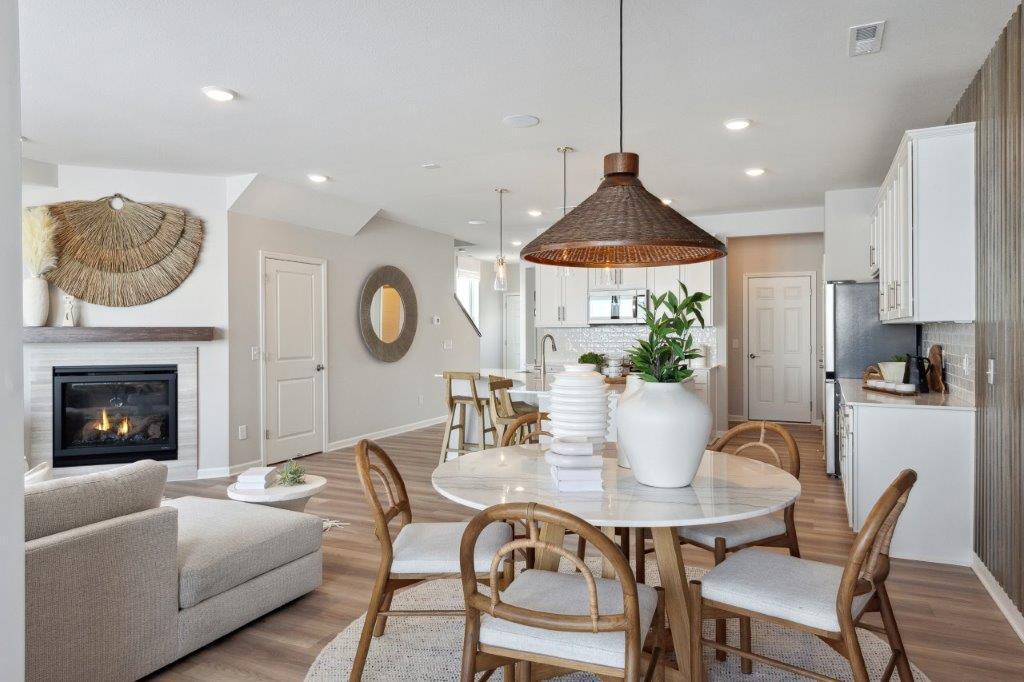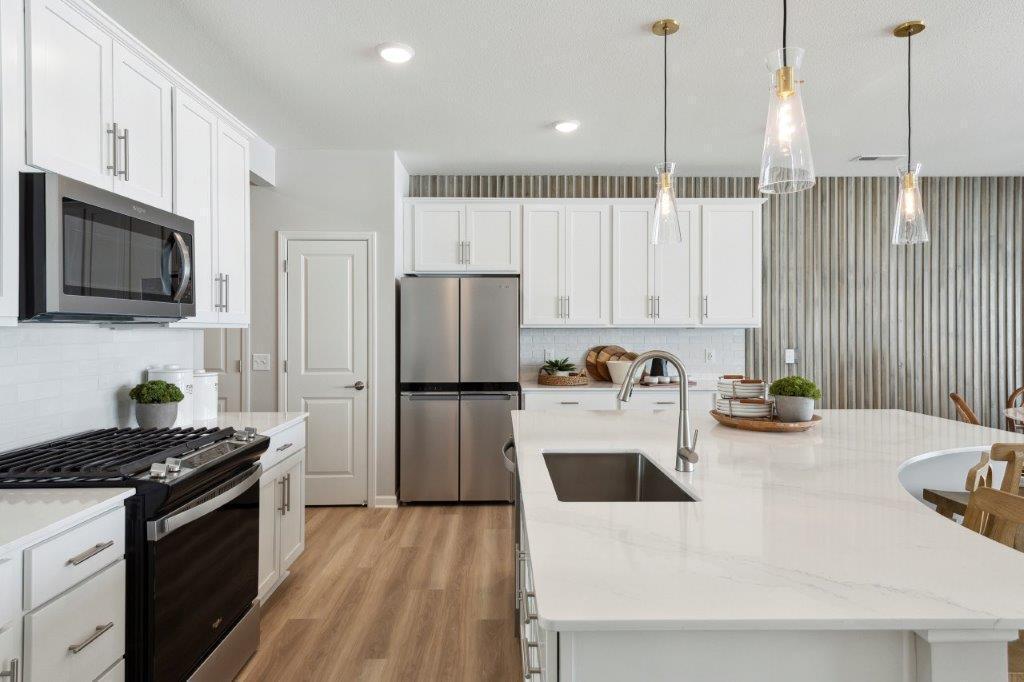1568 ACLARE RIDGE
1568 Aclare Ridge, Rosemount, 55068, MN
-
Price: $384,990
-
Status type: For Sale
-
City: Rosemount
-
Neighborhood: Amber Fields 2nd Addition
Bedrooms: 3
Property Size :1883
-
Listing Agent: NST15595,NST35785
-
Property type : Townhouse Side x Side
-
Zip code: 55068
-
Street: 1568 Aclare Ridge
-
Street: 1568 Aclare Ridge
Bathrooms: 3
Year: 2024
Listing Brokerage: Pulte Homes Of Minnesota, LLC
FEATURES
- Range
- Microwave
- Exhaust Fan
- Dishwasher
- Disposal
- Humidifier
- Air-To-Air Exchanger
- Electric Water Heater
DETAILS
This popular Bowman floor plan features a beautiful spacious kitchen, LARGE island, white cabinets and an open floor plan! This community is part of School District 196 - Highly ranked elementary, middle, and high schools. Photos are of a similar model home. Come check out Amber Fields to learn more about this home.
INTERIOR
Bedrooms: 3
Fin ft² / Living Area: 1883 ft²
Below Ground Living: N/A
Bathrooms: 3
Above Ground Living: 1883ft²
-
Basement Details: Slab,
Appliances Included:
-
- Range
- Microwave
- Exhaust Fan
- Dishwasher
- Disposal
- Humidifier
- Air-To-Air Exchanger
- Electric Water Heater
EXTERIOR
Air Conditioning: Central Air
Garage Spaces: 2
Construction Materials: N/A
Foundation Size: 917ft²
Unit Amenities:
-
- Patio
- Walk-In Closet
- In-Ground Sprinkler
- Indoor Sprinklers
- Kitchen Center Island
- Primary Bedroom Walk-In Closet
Heating System:
-
- Forced Air
- Fireplace(s)
ROOMS
| Main | Size | ft² |
|---|---|---|
| Family Room | 13x15 | 169 ft² |
| Kitchen | 15x14 | 225 ft² |
| Informal Dining Room | 10x11 | 100 ft² |
| Upper | Size | ft² |
|---|---|---|
| Bedroom 1 | 13x13 | 169 ft² |
| Bedroom 2 | 11x12 | 121 ft² |
| Bedroom 3 | 11x11 | 121 ft² |
| Laundry | 6x6 | 36 ft² |
LOT
Acres: N/A
Lot Size Dim.: NA
Longitude: 44.7351
Latitude: -93.0993
Zoning: Residential-Multi-Family
FINANCIAL & TAXES
Tax year: 2024
Tax annual amount: $1,026
MISCELLANEOUS
Fuel System: N/A
Sewer System: City Sewer/Connected
Water System: City Water/Connected
ADITIONAL INFORMATION
MLS#: NST7619554
Listing Brokerage: Pulte Homes Of Minnesota, LLC

ID: 3145069
Published: July 11, 2024
Last Update: July 11, 2024
Views: 47
















