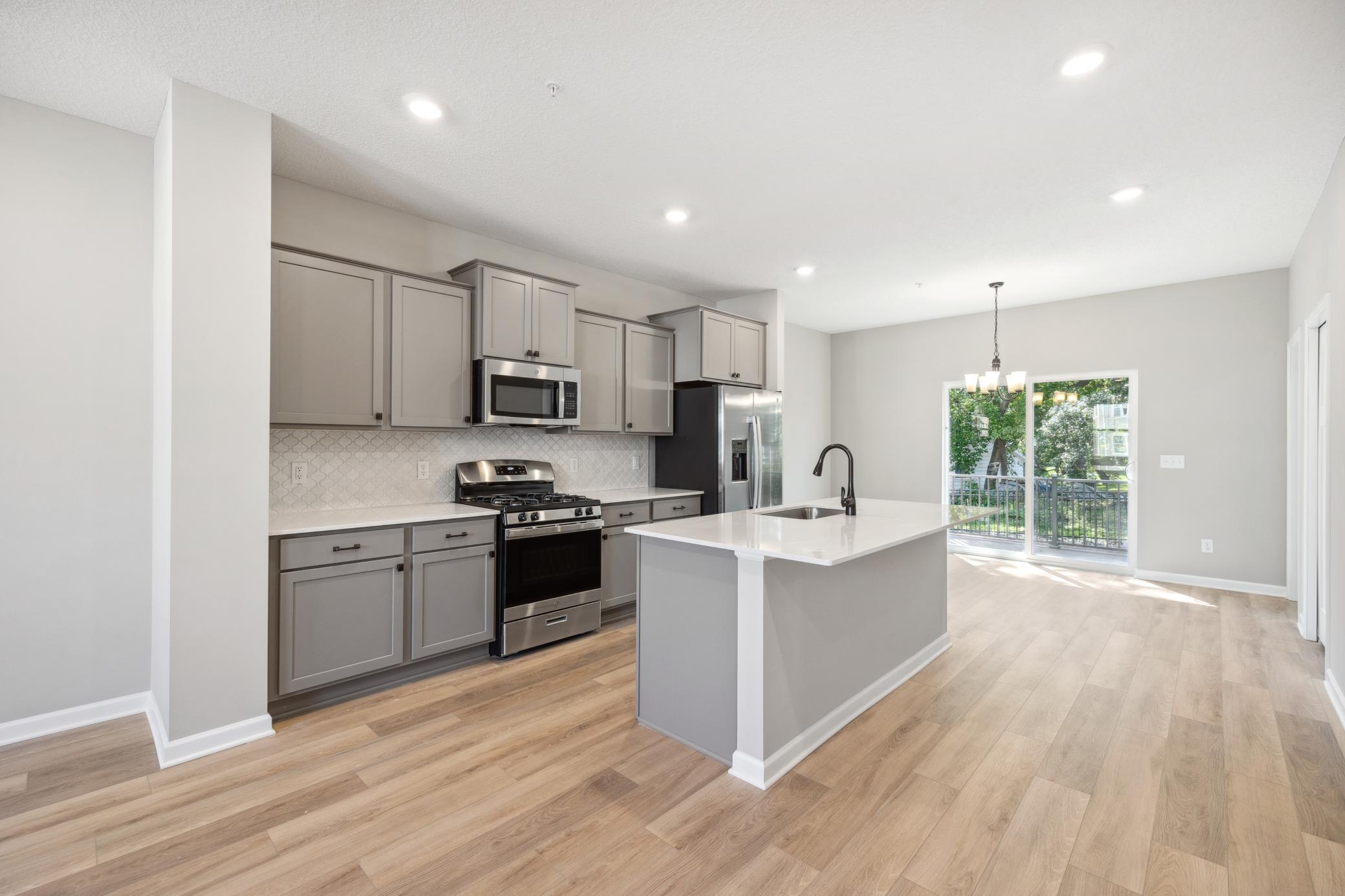1568 TORRES LANE
1568 Torres Lane, Saint Paul (West Saint Paul), 55118, MN
-
Price: $415,000
-
Status type: For Sale
-
Neighborhood: Thompson Square
Bedrooms: 3
Property Size :2268
-
Listing Agent: NST13437,NST107731
-
Property type : Townhouse Side x Side
-
Zip code: 55118
-
Street: 1568 Torres Lane
-
Street: 1568 Torres Lane
Bathrooms: 3
Year: 2024
Listing Brokerage: Hans Hagen Homes, Inc.
FEATURES
- Range
- Refrigerator
- Microwave
- Dishwasher
- Disposal
- Air-To-Air Exchanger
- Electric Water Heater
- Stainless Steel Appliances
DETAILS
3.875% Rate/4.617% APR 30-Yr fixed-rate available with seller’s preferred lender. See Listing Agent for Complete Details. Limited opportunities remain in this community! The stunning 3-bedroom, 2.5-bathroom Camden floorplan boasts a modern design spread over 3 stories, offering a spacious and comfortable living environment. As you step inside, you'll be greeted by a thoughtfully designed open floorplan that seamlessly connects the living spaces. The kitchen features stainless steel appliances, quartz countertops, and a stylish island that's perfect for meal preparation or casual dining. Head upstairs to find all 3 bedrooms and 2 bathrooms. The bedrooms are generously sized, offering ample space for relaxation and personalization. The en-suite owner's bathroom is a luxurious retreat, complete with a dual-sink vanity and a walk-in closet, providing convenience and style for your daily routines. This property also offers convenient amenities including a 2-car garage. With 2,268 square feet of living space, you'll have plenty of room!
INTERIOR
Bedrooms: 3
Fin ft² / Living Area: 2268 ft²
Below Ground Living: 464ft²
Bathrooms: 3
Above Ground Living: 1804ft²
-
Basement Details: Finished, Slab, Walkout,
Appliances Included:
-
- Range
- Refrigerator
- Microwave
- Dishwasher
- Disposal
- Air-To-Air Exchanger
- Electric Water Heater
- Stainless Steel Appliances
EXTERIOR
Air Conditioning: Central Air
Garage Spaces: 2
Construction Materials: N/A
Foundation Size: 870ft²
Unit Amenities:
-
- Kitchen Center Island
- Primary Bedroom Walk-In Closet
Heating System:
-
- Forced Air
ROOMS
| Lower | Size | ft² |
|---|---|---|
| Recreation Room | 15x11 | 225 ft² |
| Main | Size | ft² |
|---|---|---|
| Family Room | 20x15 | 400 ft² |
| Kitchen | 14x14 | 196 ft² |
| Dining Room | 14x8 | 196 ft² |
| Upper | Size | ft² |
|---|---|---|
| Bedroom 1 | 15x14 | 225 ft² |
| Bedroom 2 | 12x10 | 144 ft² |
| Bedroom 3 | 12x10 | 144 ft² |
LOT
Acres: N/A
Lot Size Dim.: 24x60x24x60
Longitude: 44.8993
Latitude: -93.0726
Zoning: Residential-Single Family
FINANCIAL & TAXES
Tax year: 2024
Tax annual amount: $1,022
MISCELLANEOUS
Fuel System: N/A
Sewer System: City Sewer/Connected
Water System: City Water/Connected
ADITIONAL INFORMATION
MLS#: NST7643390
Listing Brokerage: Hans Hagen Homes, Inc.

ID: 3392617
Published: September 01, 2024
Last Update: September 01, 2024
Views: 47






