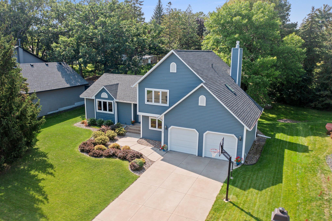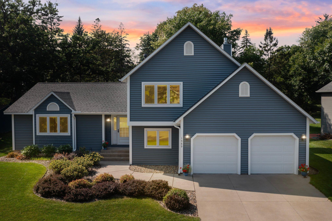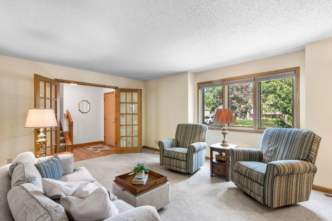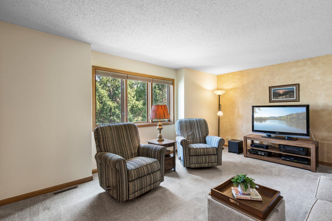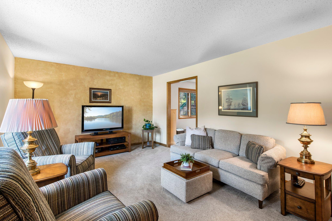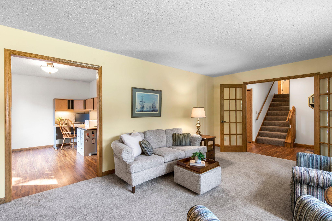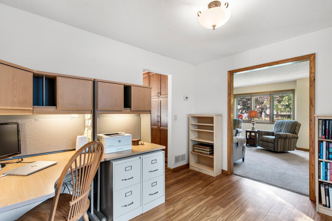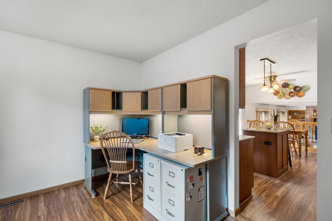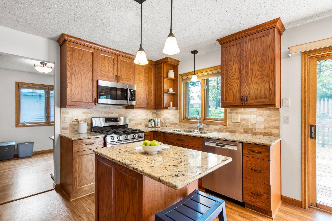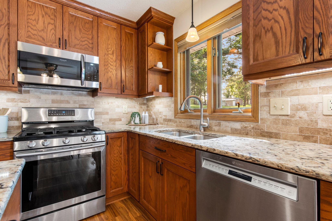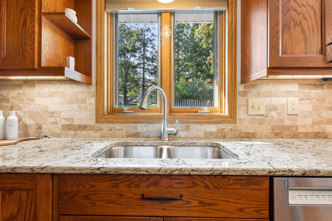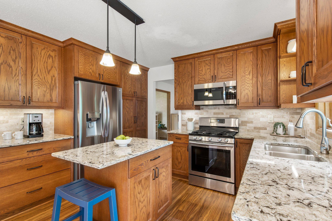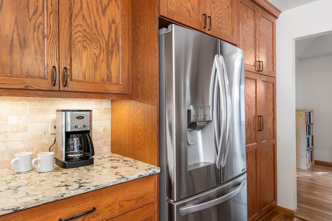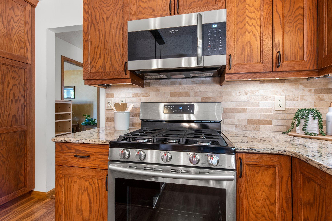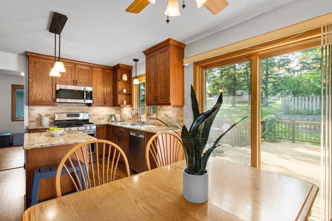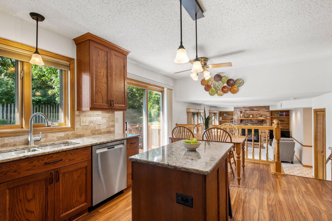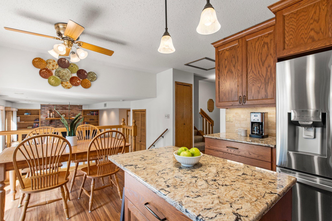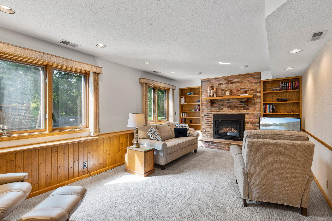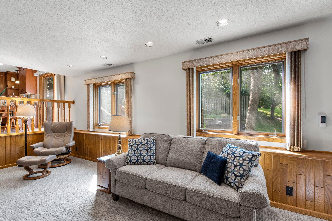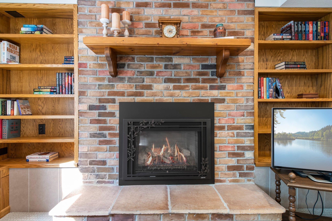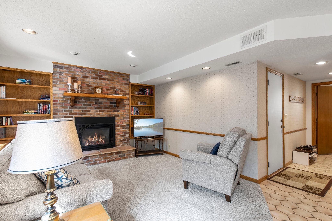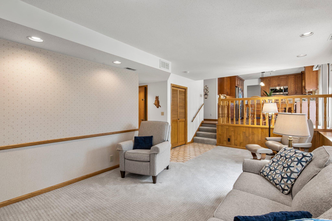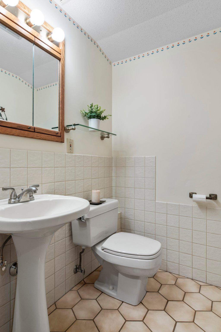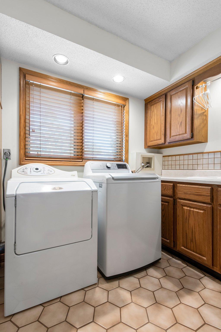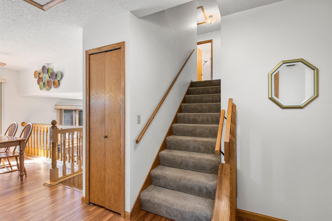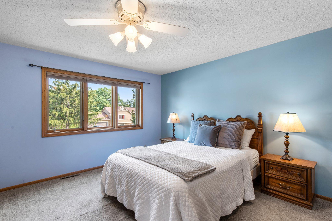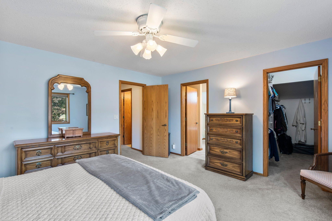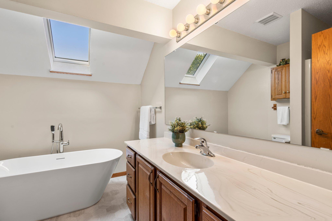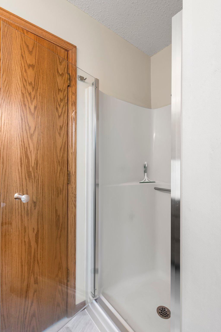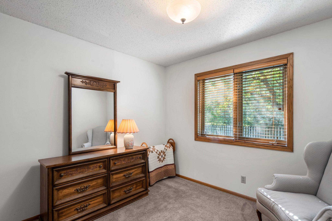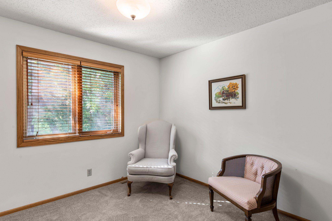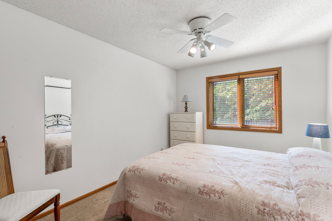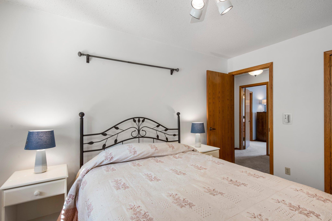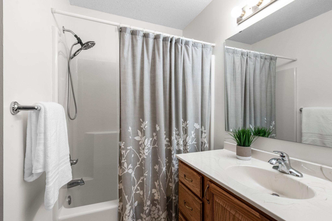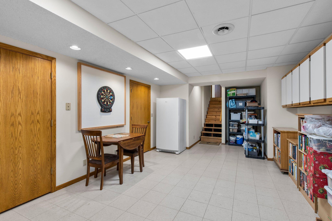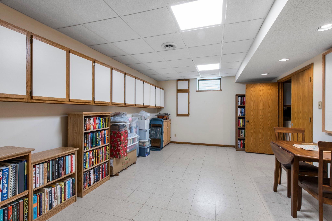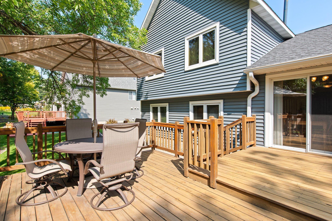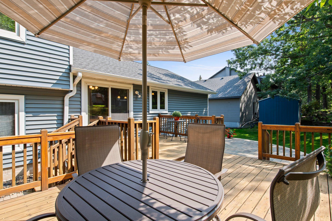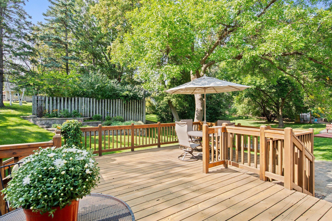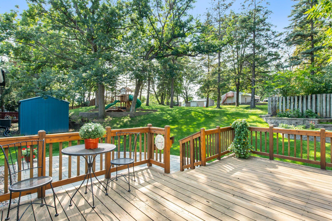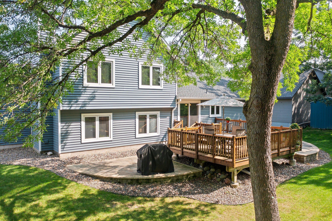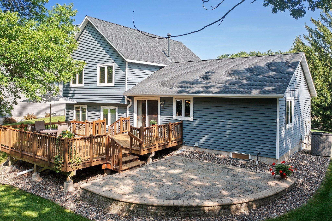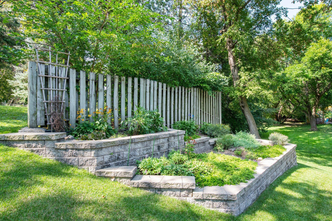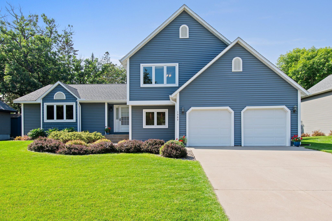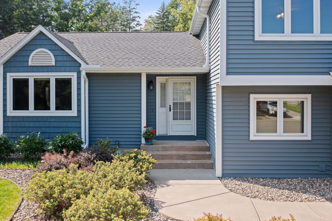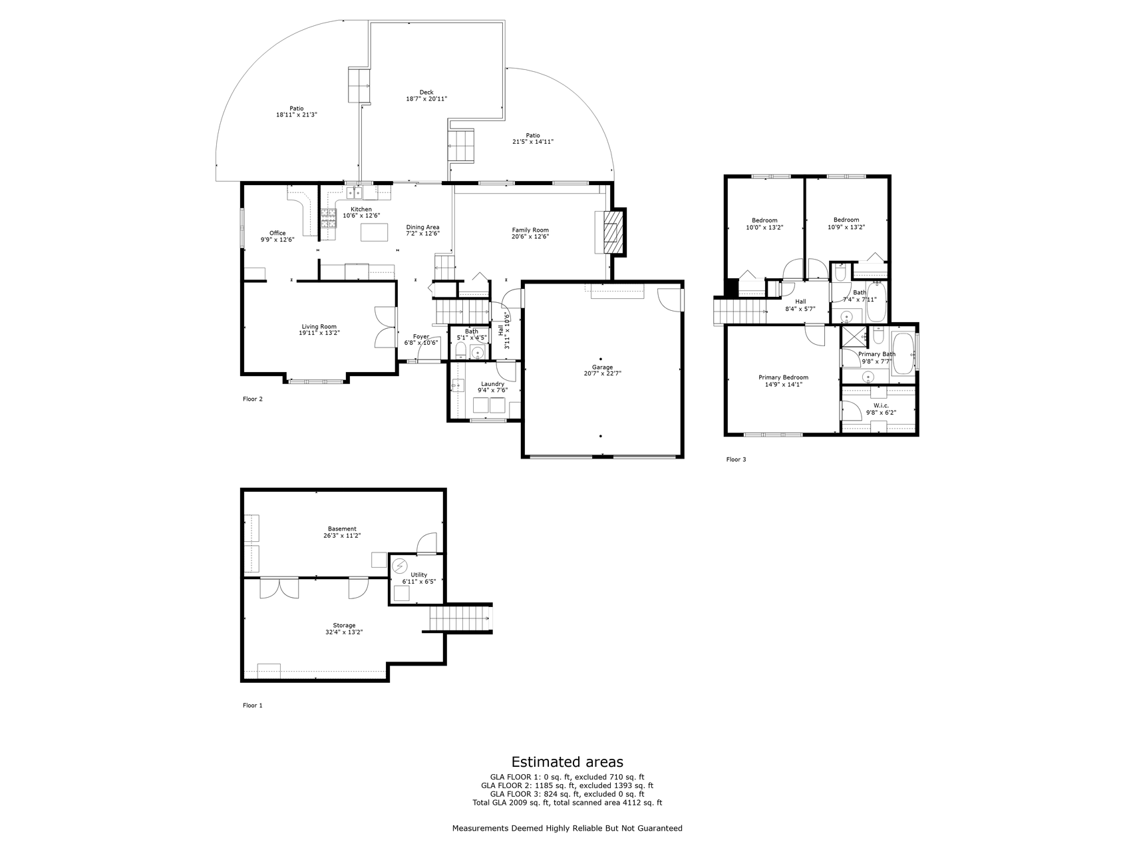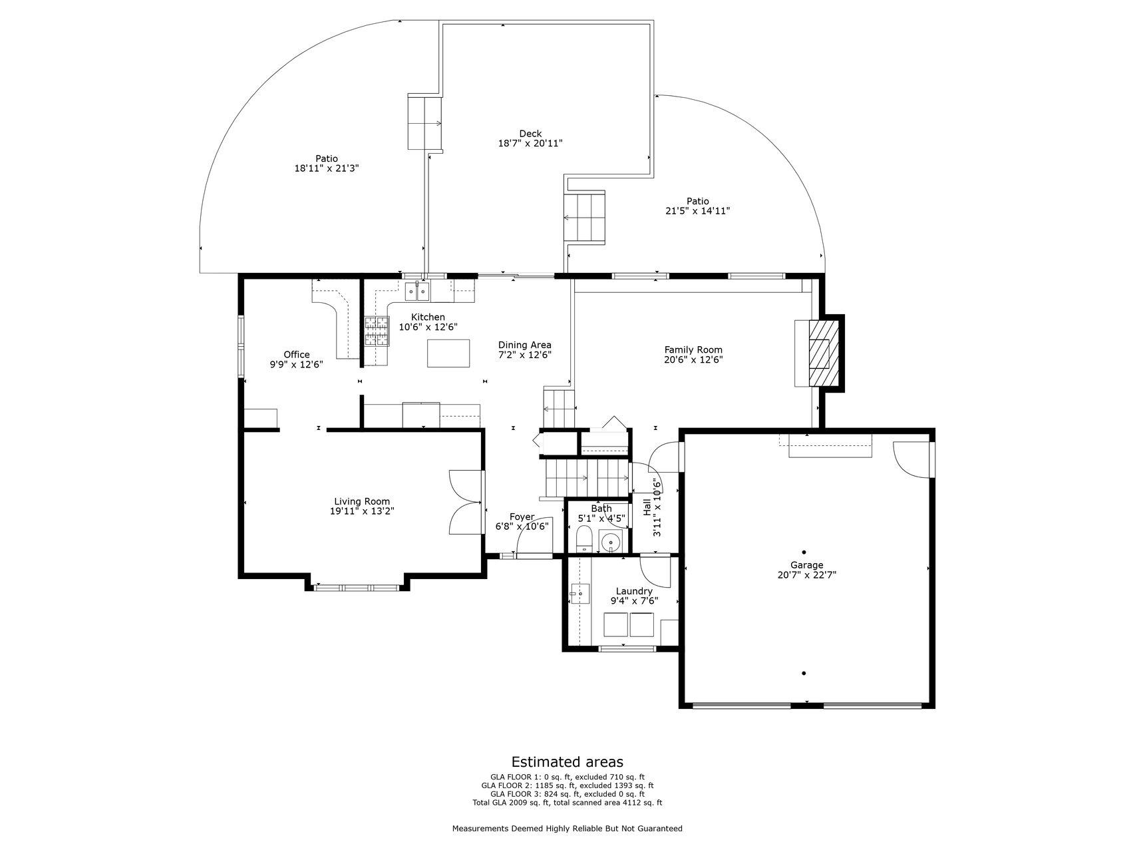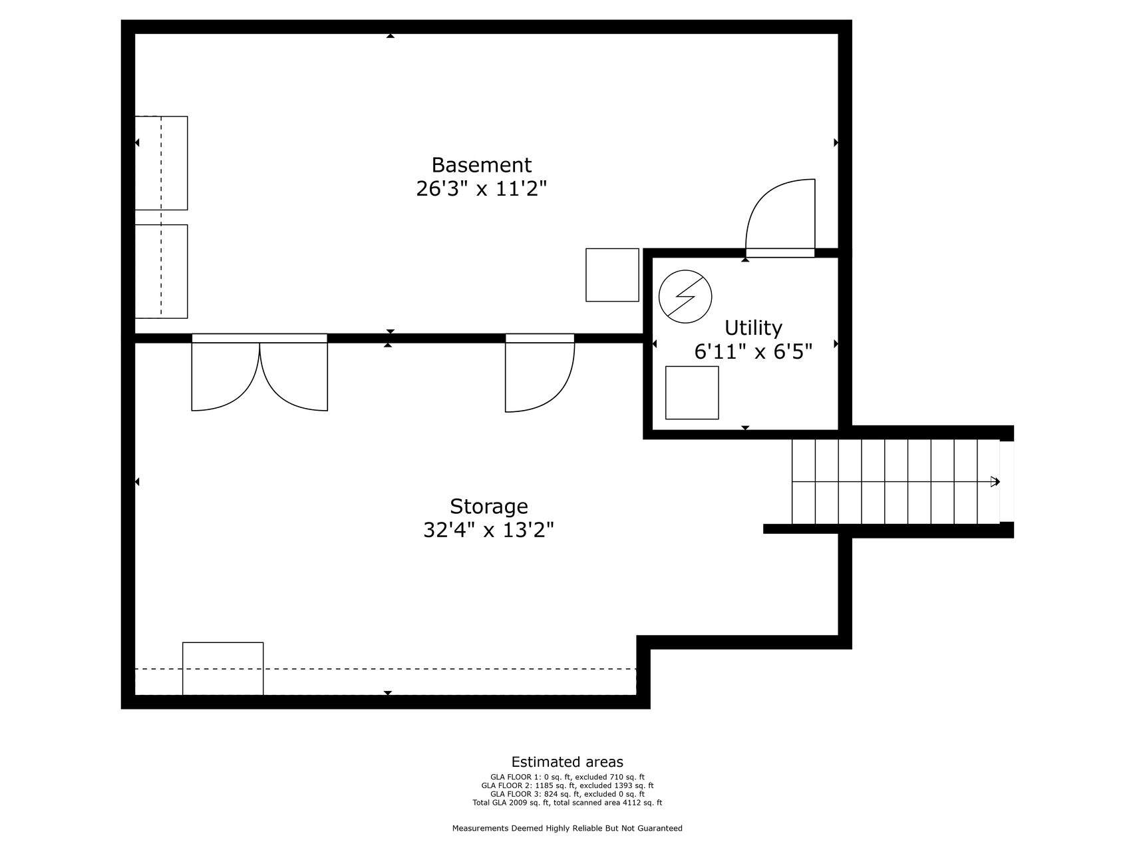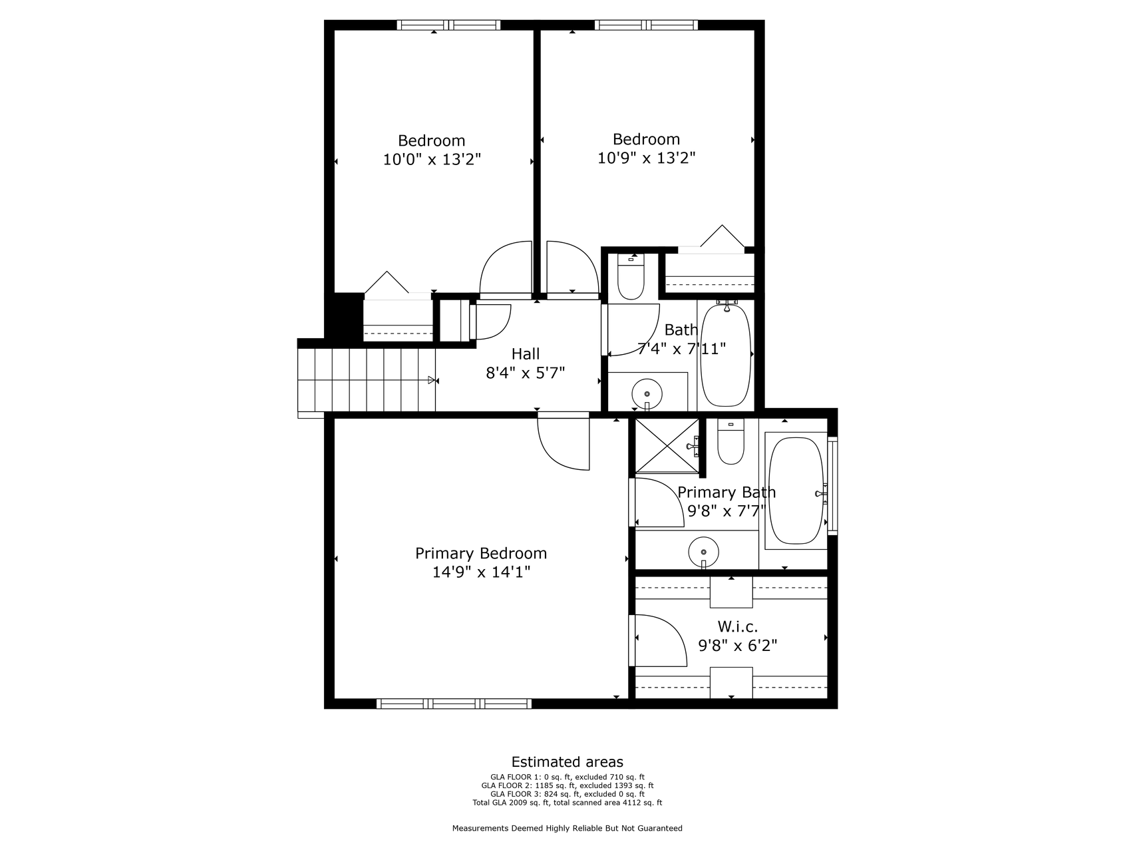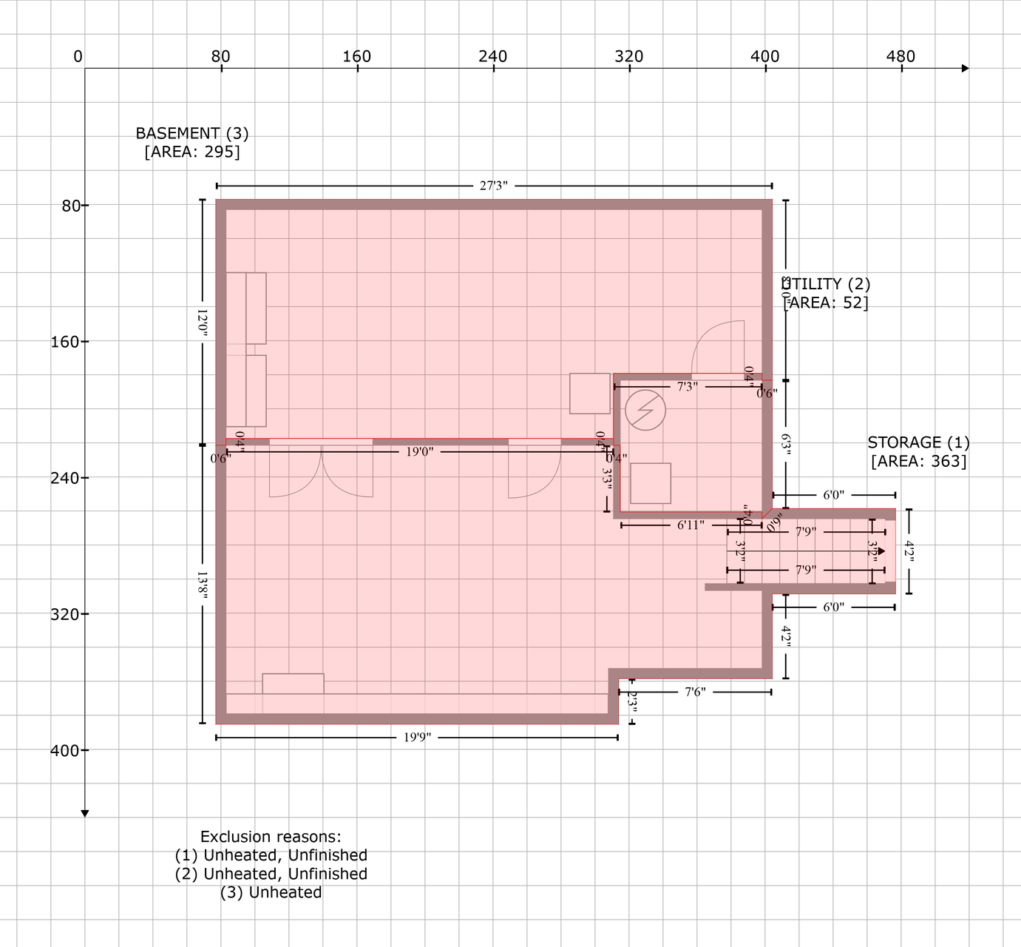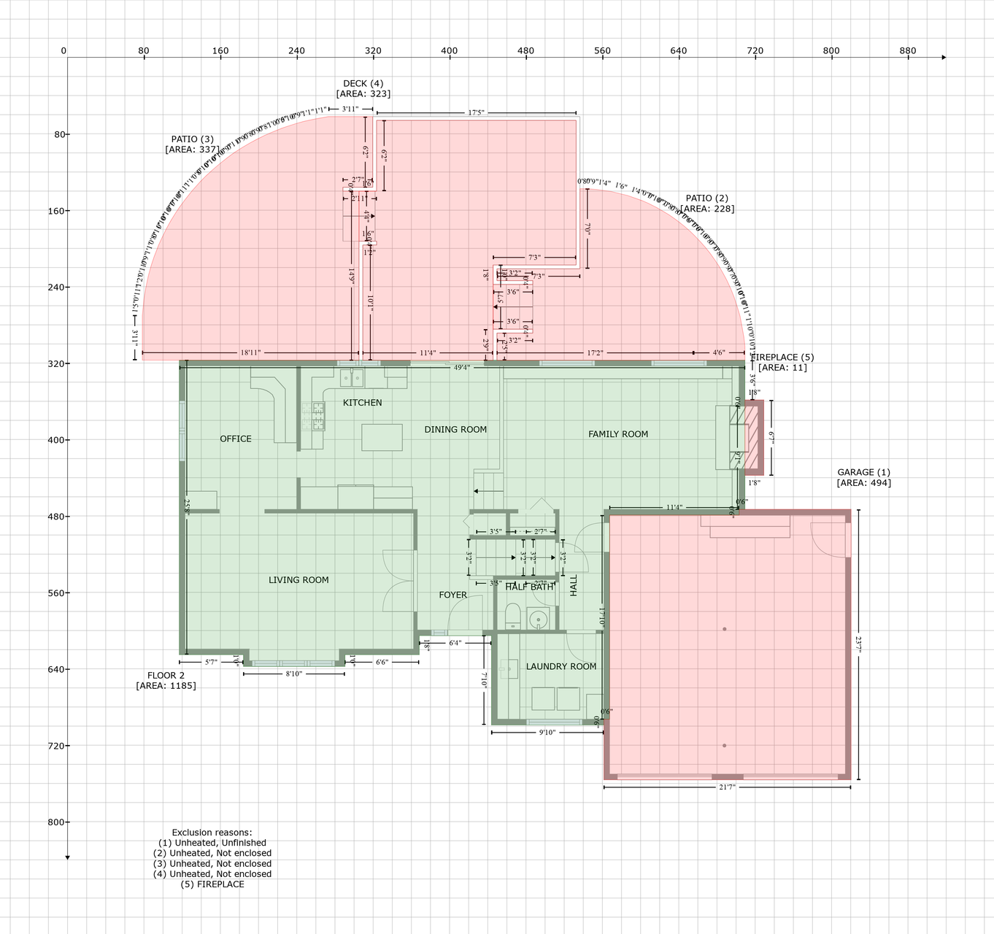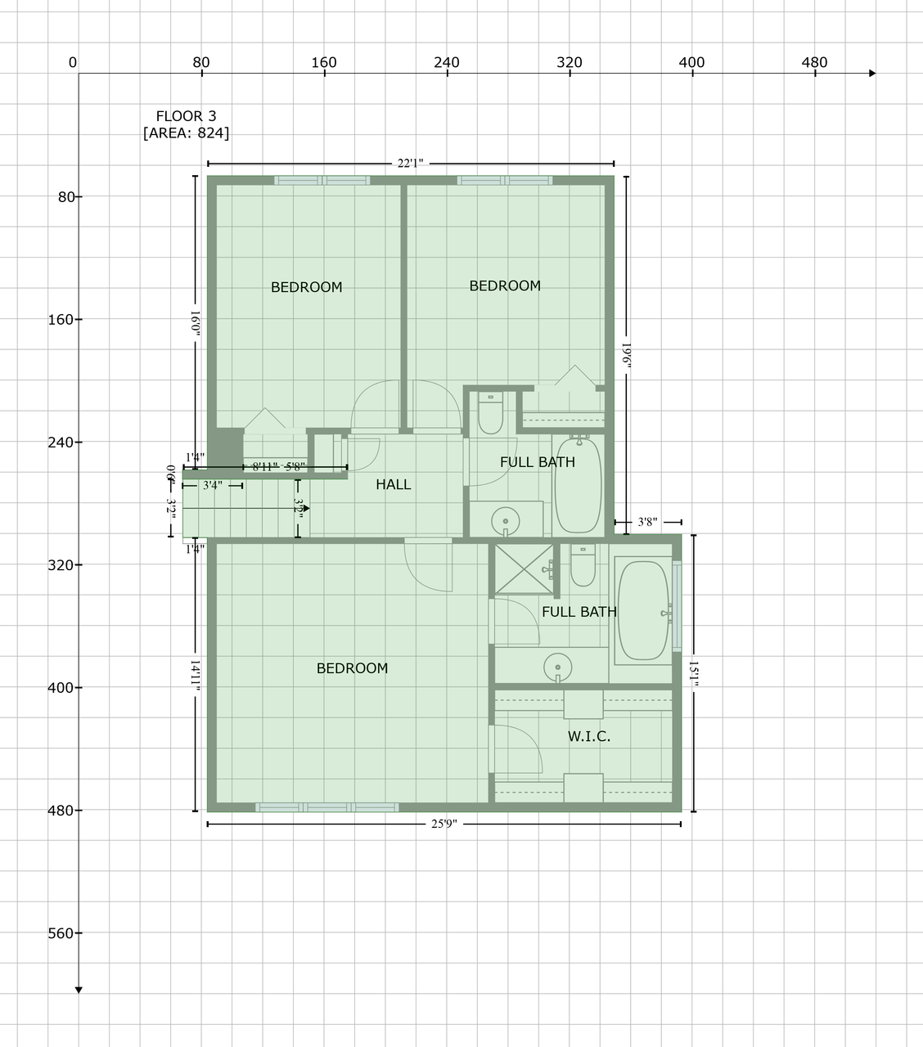1569 LAKEWOOD DRIVE
1569 Lakewood Drive, Maplewood, 55119, MN
-
Price: $357,500
-
Status type: For Sale
-
City: Maplewood
-
Neighborhood: Caves Lakewood Add
Bedrooms: 3
Property Size :2117
-
Listing Agent: NST19361,NST42048
-
Property type : Single Family Residence
-
Zip code: 55119
-
Street: 1569 Lakewood Drive
-
Street: 1569 Lakewood Drive
Bathrooms: 3
Year: 1986
Listing Brokerage: RE/MAX Results
FEATURES
- Range
- Refrigerator
- Washer
- Dryer
- Microwave
- Dishwasher
- Gas Water Heater
- Stainless Steel Appliances
DETAILS
There is so much to love about this immaculately cared for home in a quiet Maplewood location! The upper level holds all 3 bedrooms with a primary en suite which includes a walk-in closet, brand new soaking tub and a walk-in shower. There is another full bathroom on the upper level as well. The main floor boasts an updated eat-in kitchen with gleaming cabinetry, a center island, Cambria quartz countertops and stainless steel appliances. The spacious, east-facing living room has French doors to block out the noise of the front hallway, and opens to the flex room which has been used as both an office and a dining room. The main level family room faces west and has a cozy gas fireplace with brick surround. Beyond the main level family room is the half bath, laundry room and entrance to the garage. The lower level is split into two areas. One area can be used as a rec room, gym, or just use the built-in storage for that purpose, while the other half is currently set up as a woodworking shop. The sliding glass door in the kitchen leads to a multi-level deck, with a patio on either side. The sellers love the perennial gardens and the abundant wild life that pass through their yard, including deer and turkeys. The roof is only 2 years old and the utilities have all had regular maintenance. This house will satisfy even the pickiest of buyers!! Close to restaurants, schools and shops-including 4 different Targets, a HyVee, Menards and Home Depot. Plus, the 3M Center is close enough that you could walk! Hurry, when I say this is a gem, I mean it!!
INTERIOR
Bedrooms: 3
Fin ft² / Living Area: 2117 ft²
Below Ground Living: 299ft²
Bathrooms: 3
Above Ground Living: 1818ft²
-
Basement Details: Drain Tiled, Partial, Sump Pump, Unfinished,
Appliances Included:
-
- Range
- Refrigerator
- Washer
- Dryer
- Microwave
- Dishwasher
- Gas Water Heater
- Stainless Steel Appliances
EXTERIOR
Air Conditioning: Central Air
Garage Spaces: 2
Construction Materials: N/A
Foundation Size: 1442ft²
Unit Amenities:
-
- Patio
- Kitchen Window
- Deck
- Natural Woodwork
- Walk-In Closet
- Washer/Dryer Hookup
- Kitchen Center Island
- French Doors
- Tile Floors
- Primary Bedroom Walk-In Closet
Heating System:
-
- Forced Air
ROOMS
| Upper | Size | ft² |
|---|---|---|
| Bedroom 1 | 14x14 | 196 ft² |
| Bedroom 2 | 11x11 | 121 ft² |
| Bedroom 3 | 15x14 | 225 ft² |
| Main | Size | ft² |
|---|---|---|
| Living Room | 20x11 | 400 ft² |
| Kitchen | 18x12 | 324 ft² |
| Dining Room | 10x10 | 100 ft² |
| Family Room | 21x13 | 441 ft² |
| Deck | 21x20 | 441 ft² |
| Patio | 18x14 | 324 ft² |
| Basement | Size | ft² |
|---|---|---|
| Recreation Room | 23x13 | 529 ft² |
| Workshop | 28x11 | 784 ft² |
LOT
Acres: N/A
Lot Size Dim.: 83x120
Longitude: 44.9888
Latitude: -92.9997
Zoning: Residential-Single Family
FINANCIAL & TAXES
Tax year: 2024
Tax annual amount: $5,394
MISCELLANEOUS
Fuel System: N/A
Sewer System: City Sewer/Connected
Water System: City Water/Connected
ADITIONAL INFORMATION
MLS#: NST7308452
Listing Brokerage: RE/MAX Results

ID: 3399698
Published: September 13, 2024
Last Update: September 13, 2024
Views: 14


