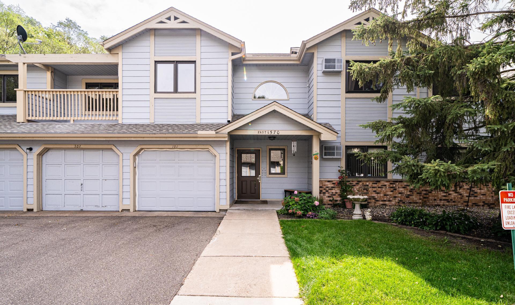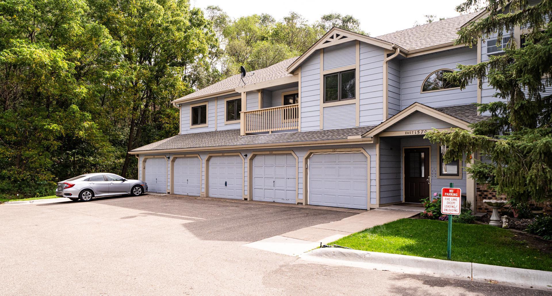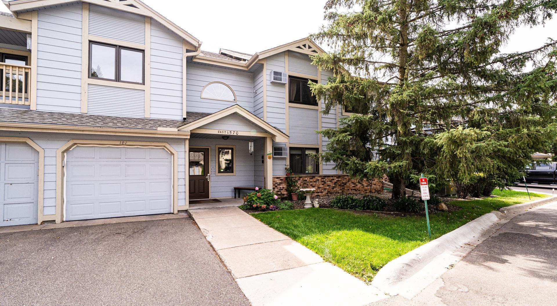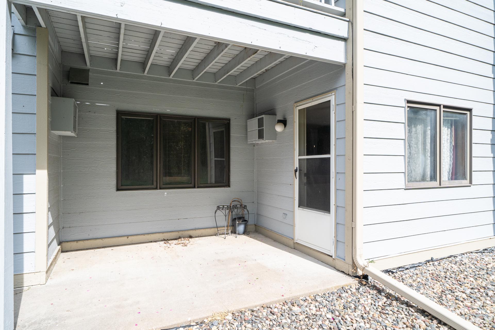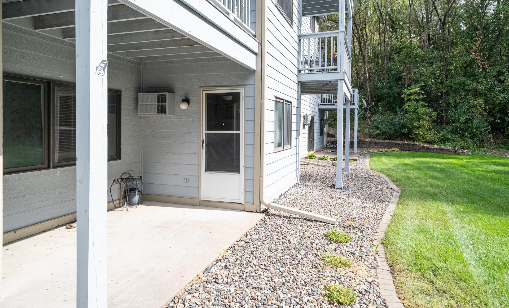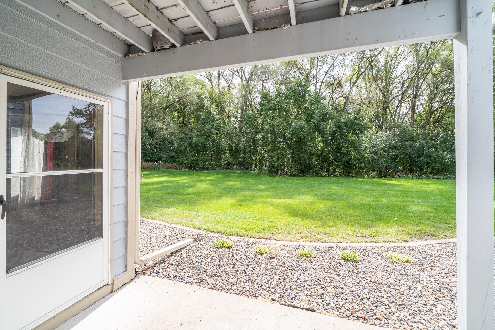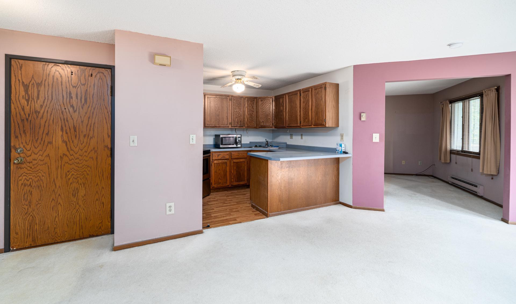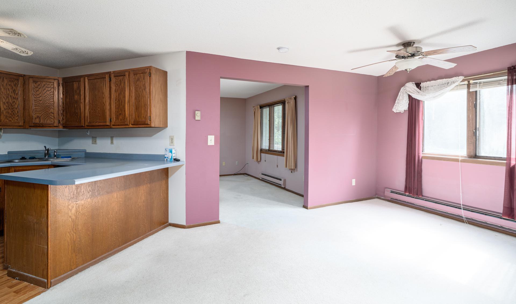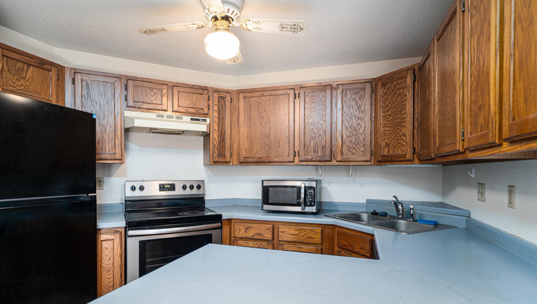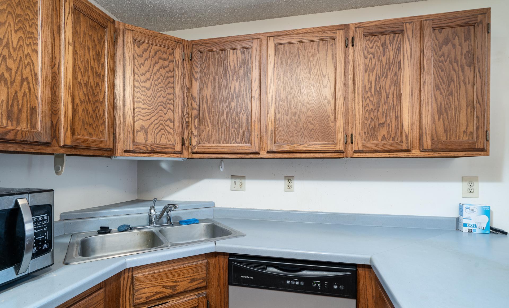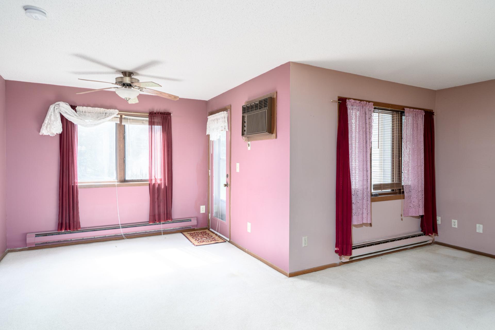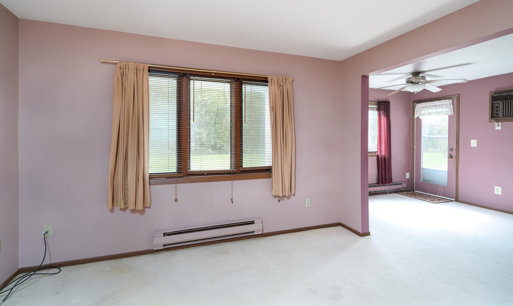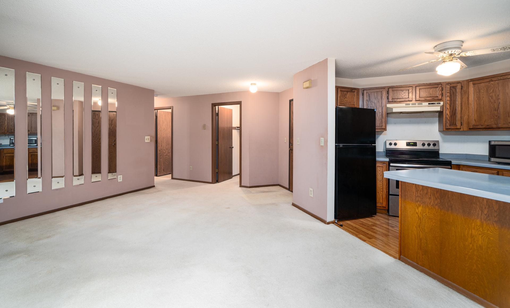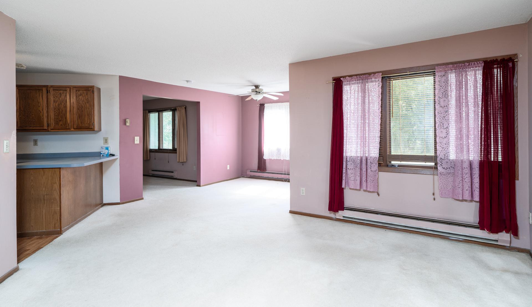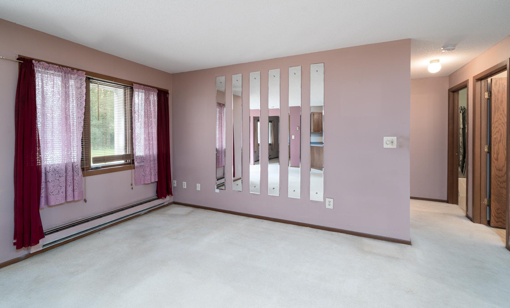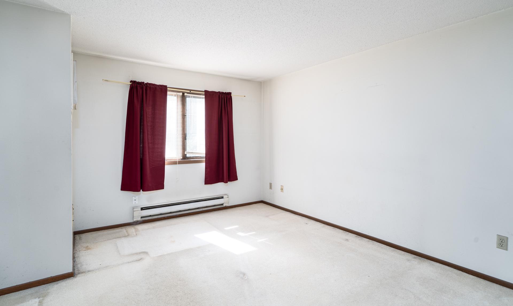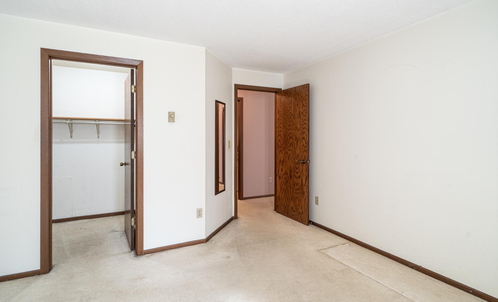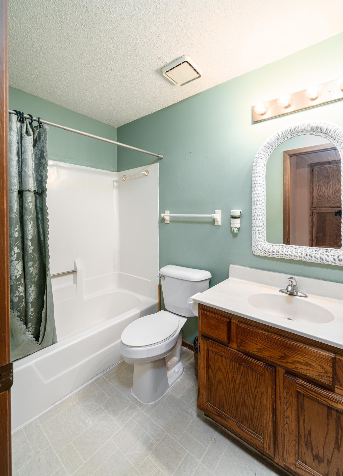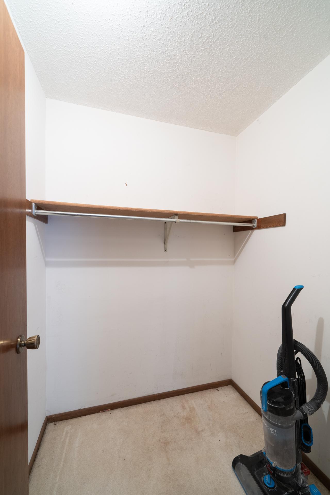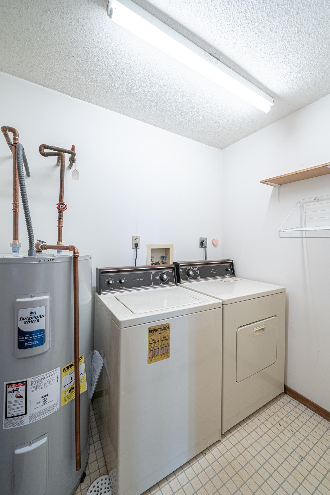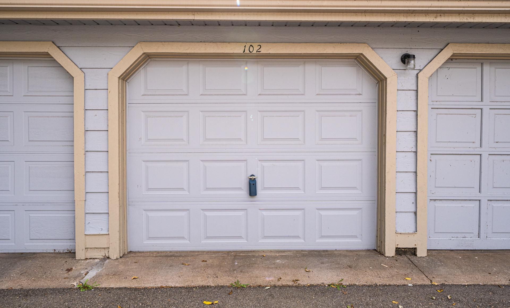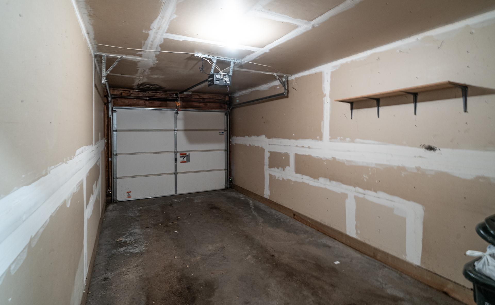1570 WHEELOCK LANE
1570 Wheelock Lane, Saint Paul, 55117, MN
-
Price: $139,500
-
Status type: For Sale
-
City: Saint Paul
-
Neighborhood: North End
Bedrooms: 2
Property Size :848
-
Listing Agent: NST19361,NST46876
-
Property type : Manor/Village
-
Zip code: 55117
-
Street: 1570 Wheelock Lane
-
Street: 1570 Wheelock Lane
Bathrooms: 1
Year: 1987
Listing Brokerage: RE/MAX Results
FEATURES
- Range
- Refrigerator
- Washer
- Dryer
- Dishwasher
- Electric Water Heater
DETAILS
This unit walks out to a patio overlooking a private park-like area with plenty of trees. The kitchen includes a new refrigerator - 2023 and SS corner sink and ceiling fan and breakfast bar. The dining room includes a ceiling fan - 2017 and wall air-conditioner and door to patio; LG living room with mirrored wall; entryway has a walk-in closet; 1st bedroom includes walk-in closet; 2nd bedroom can be office or den; full bath; new water heater - 2024 and washer/dryer in laundry room; southern exposure; garage is attached to building.
INTERIOR
Bedrooms: 2
Fin ft² / Living Area: 848 ft²
Below Ground Living: N/A
Bathrooms: 1
Above Ground Living: 848ft²
-
Basement Details: None,
Appliances Included:
-
- Range
- Refrigerator
- Washer
- Dryer
- Dishwasher
- Electric Water Heater
EXTERIOR
Air Conditioning: Wall Unit(s)
Garage Spaces: 1
Construction Materials: N/A
Foundation Size: 848ft²
Unit Amenities:
-
- Patio
- Ceiling Fan(s)
- Main Floor Primary Bedroom
Heating System:
-
- Baseboard
ROOMS
| Main | Size | ft² |
|---|---|---|
| Living Room | 15x13 | 225 ft² |
| Dining Room | 13x10 | 169 ft² |
| Kitchen | 9x8 | 81 ft² |
| Bedroom 1 | 13x12 | 169 ft² |
| Bedroom 2 | 14x12 | 196 ft² |
| Foyer | 5x5 | 25 ft² |
| Laundry | 7x5 | 49 ft² |
| Walk In Closet | 5x5 | 25 ft² |
| Patio | 11x8 | 121 ft² |
LOT
Acres: N/A
Lot Size Dim.: Common
Longitude: 44.9883
Latitude: -93.0981
Zoning: Residential-Single Family
FINANCIAL & TAXES
Tax year: 2024
Tax annual amount: $1,661
MISCELLANEOUS
Fuel System: N/A
Sewer System: City Sewer/Connected
Water System: City Water/Connected
ADITIONAL INFORMATION
MLS#: NST7653371
Listing Brokerage: RE/MAX Results

ID: 3437015
Published: September 23, 2024
Last Update: September 23, 2024
Views: 23


