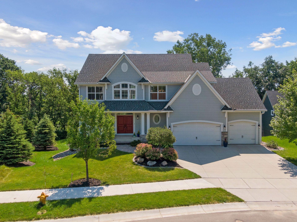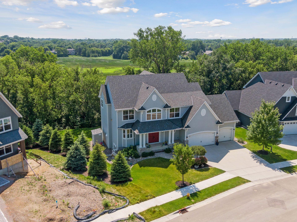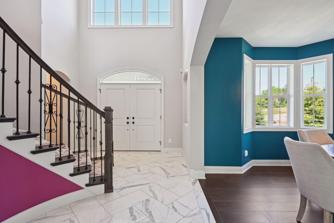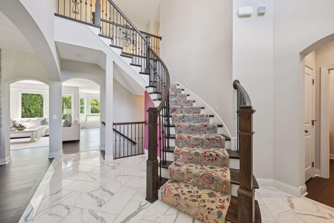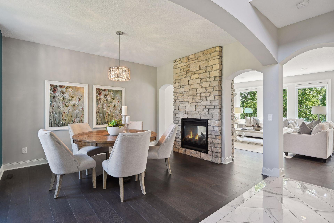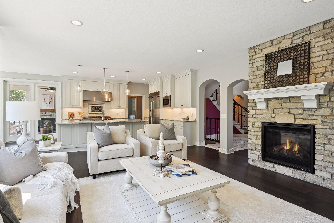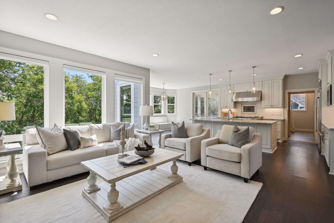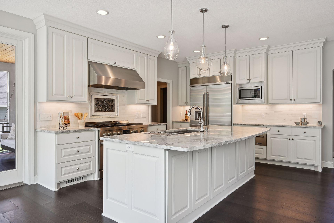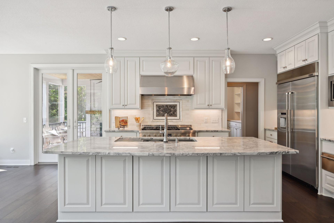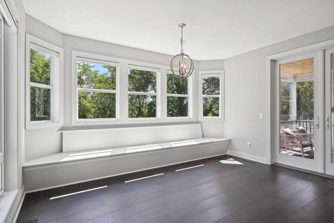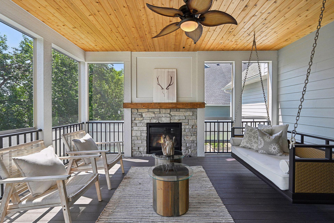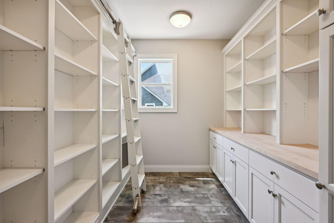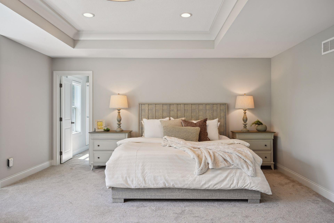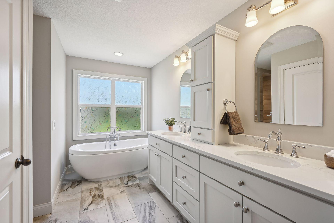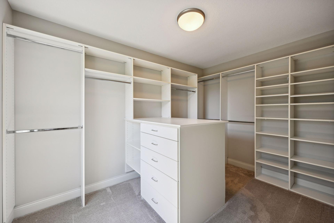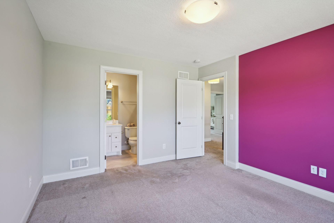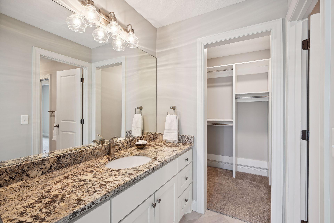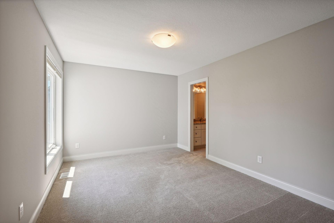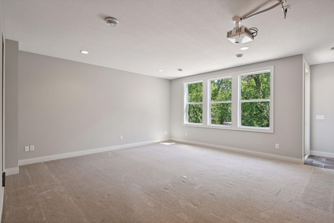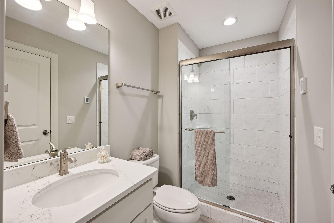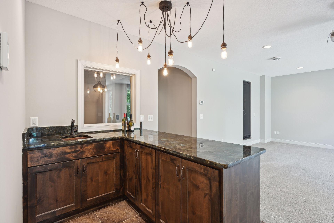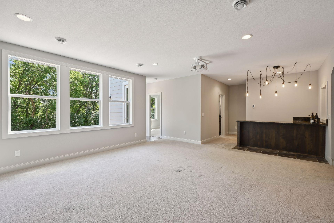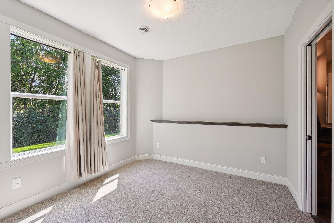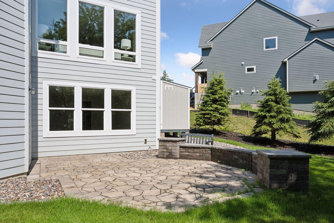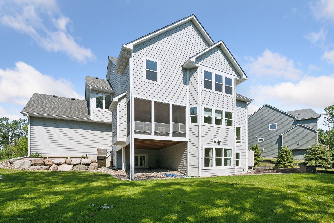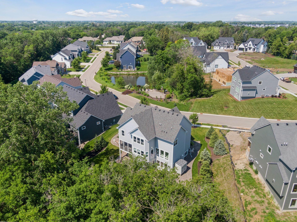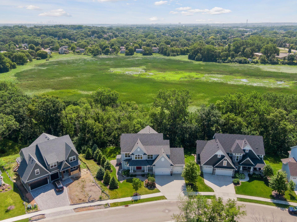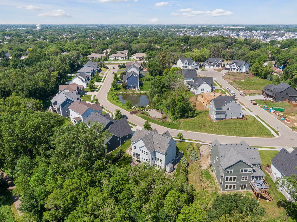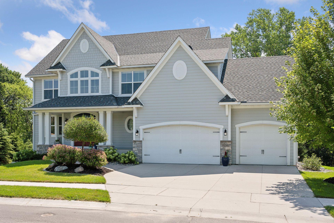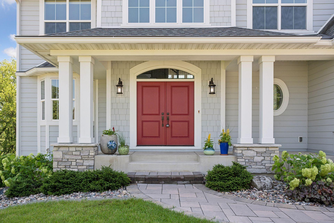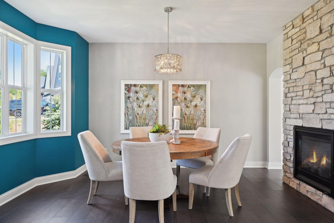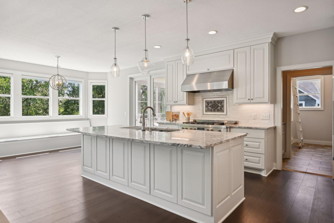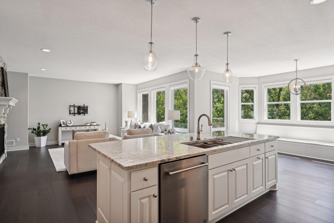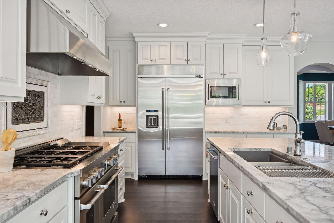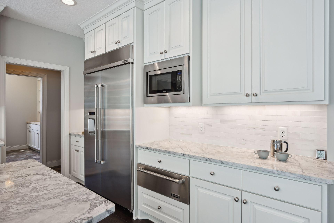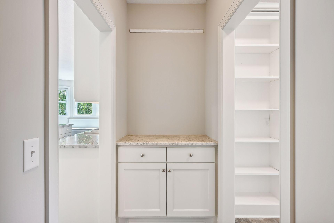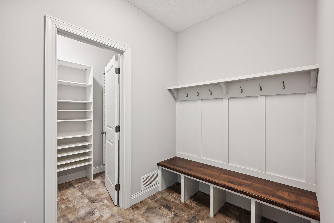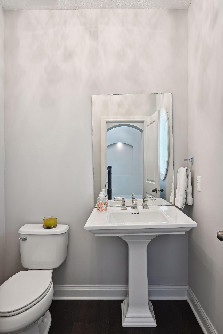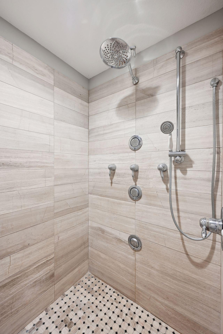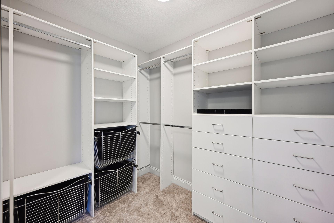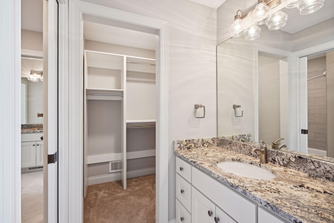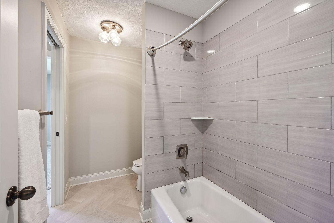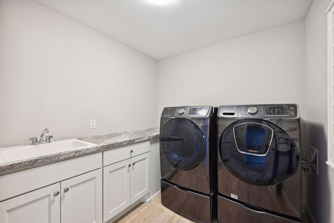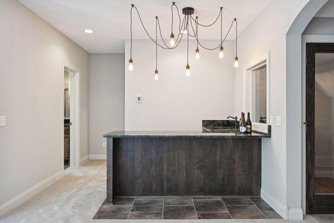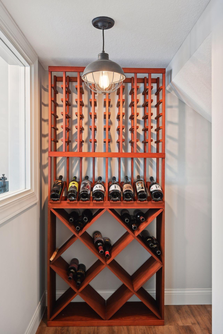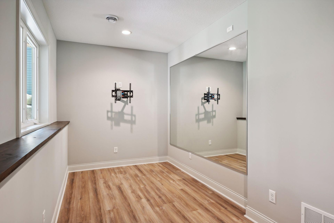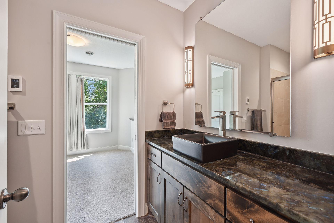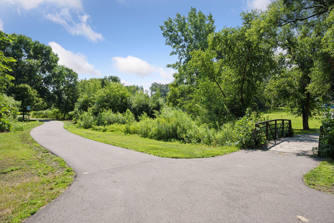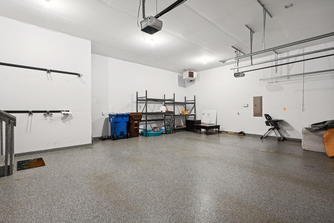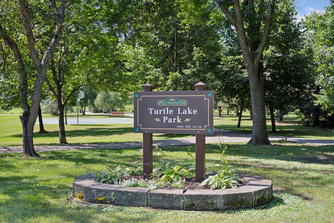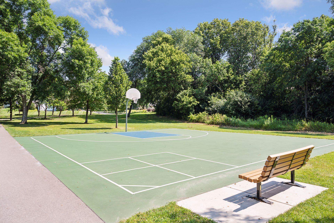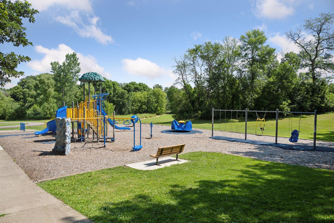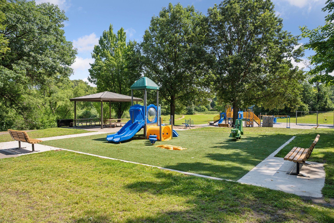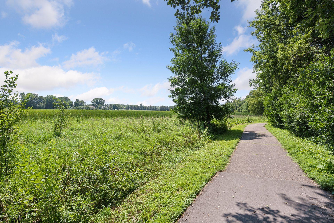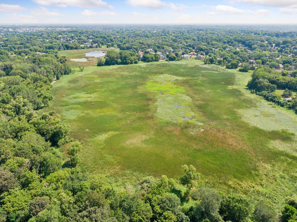15705 43RD PLACE
15705 43rd Place, Minneapolis (Plymouth), 55446, MN
-
Price: $1,150,000
-
Status type: For Sale
-
City: Minneapolis (Plymouth)
-
Neighborhood: Vicksburg Ridge
Bedrooms: 5
Property Size :4396
-
Listing Agent: NST18378,NST44552
-
Property type : Single Family Residence
-
Zip code: 55446
-
Street: 15705 43rd Place
-
Street: 15705 43rd Place
Bathrooms: 5
Year: 2017
Listing Brokerage: Lakes Sotheby's International Realty
FEATURES
- Refrigerator
- Washer
- Dryer
- Microwave
- Dishwasher
- Water Softener Owned
- Disposal
- Humidifier
- Air-To-Air Exchanger
- Double Oven
- Stainless Steel Appliances
DETAILS
A rare opportunity to own a newer two story home in Wayzata School District. Exquisite amenities and finishes blended with a practical floor plan. This home features six bedrooms, five bathrooms and a three car garage with long nature views. Enjoy the .7 acre lot and sense of privacy while experiencing the convenience of the location. Upscale finishes include custom lighting, flooring and a gourmet kitchen with stainless appliances, granite countertops, and extensive storage and prep space. The open floor plan is bathed in natural light. Relax in the lovely three season porch with a gas fireplace or the entertainment area complete with wet bar and wine closet. The generous heated garage is finished with epoxy floors. Great attention to adetail throughout! Quick closing possible.
INTERIOR
Bedrooms: 5
Fin ft² / Living Area: 4396 ft²
Below Ground Living: 1192ft²
Bathrooms: 5
Above Ground Living: 3204ft²
-
Basement Details: Daylight/Lookout Windows, Drain Tiled, Full, Concrete, Sump Pump, Walkout,
Appliances Included:
-
- Refrigerator
- Washer
- Dryer
- Microwave
- Dishwasher
- Water Softener Owned
- Disposal
- Humidifier
- Air-To-Air Exchanger
- Double Oven
- Stainless Steel Appliances
EXTERIOR
Air Conditioning: Central Air
Garage Spaces: 3
Construction Materials: N/A
Foundation Size: 61ft²
Unit Amenities:
-
- Hardwood Floors
- Sun Room
- Ceiling Fan(s)
- Walk-In Closet
- Vaulted Ceiling(s)
- In-Ground Sprinkler
- Exercise Room
- Wet Bar
- Tile Floors
- Primary Bedroom Walk-In Closet
Heating System:
-
- Forced Air
ROOMS
| Main | Size | ft² |
|---|---|---|
| Family Room | 16x16 | 256 ft² |
| Dining Room | 14x12 | 196 ft² |
| Kitchen | 15x13 | 225 ft² |
| Screened Porch | 17x14 | 289 ft² |
| Informal Dining Room | 15x09 | 225 ft² |
| Lower | Size | ft² |
|---|---|---|
| Family Room | 17x15 | 289 ft² |
| Bedroom 4 | 15x11 | 225 ft² |
| Bedroom 5 | 10x10 | 100 ft² |
| Exercise Room | 18x07 | 324 ft² |
| Bedroom 6 | 12x11 | 144 ft² |
| Patio | 14x14 | 196 ft² |
| Upper | Size | ft² |
|---|---|---|
| Bedroom 1 | 21x18 | 441 ft² |
| Bedroom 2 | 17x11 | 289 ft² |
| Bedroom 3 | 13x12 | 169 ft² |
LOT
Acres: N/A
Lot Size Dim.: 61x373x191x134x178
Longitude: 45.0353
Latitude: -93.4789
Zoning: Residential-Single Family
FINANCIAL & TAXES
Tax year: 2023
Tax annual amount: $15,785
MISCELLANEOUS
Fuel System: N/A
Sewer System: City Sewer/Connected
Water System: City Water/Connected
ADITIONAL INFORMATION
MLS#: NST7620033
Listing Brokerage: Lakes Sotheby's International Realty

ID: 3256891
Published: August 09, 2024
Last Update: August 09, 2024
Views: 44


