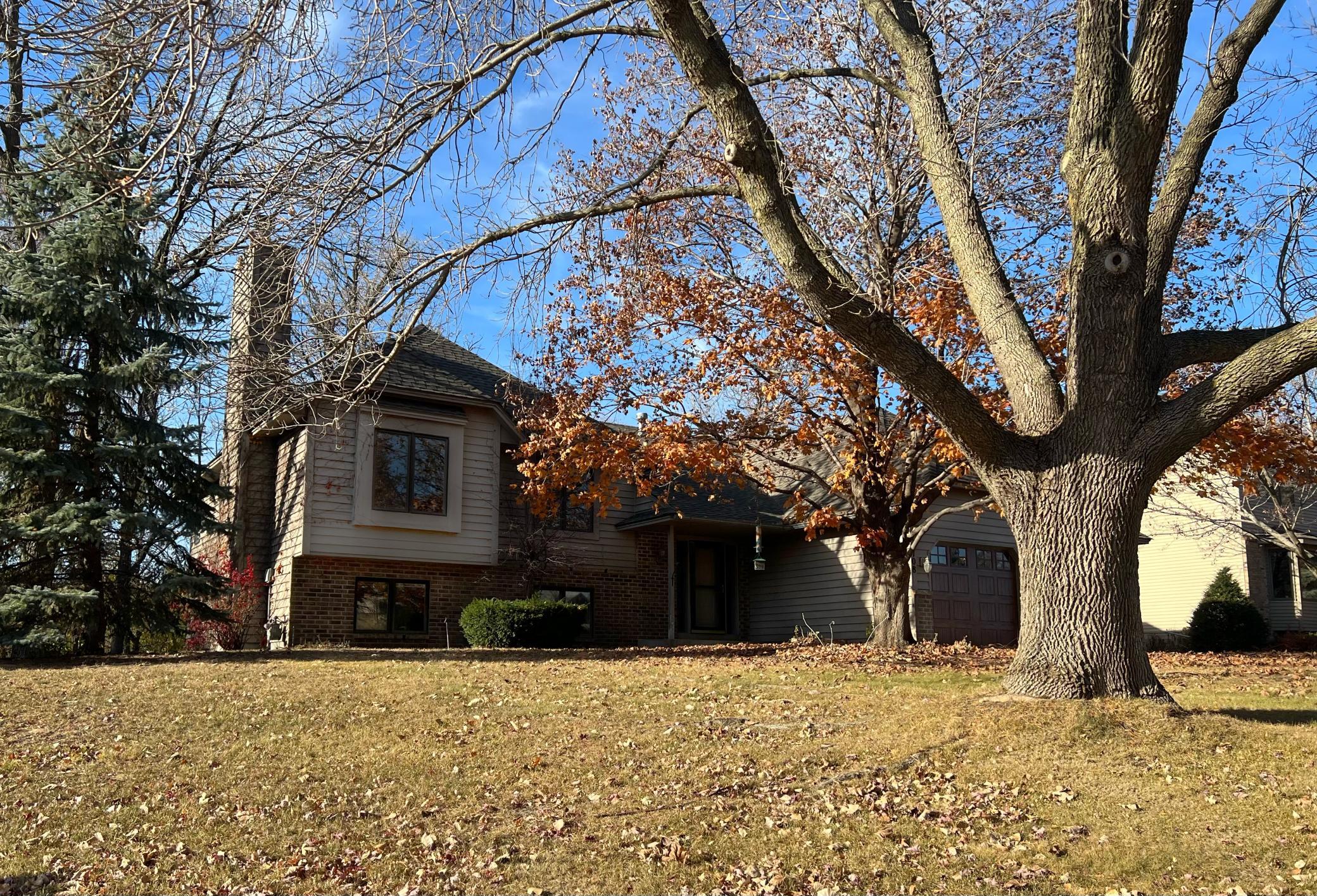15708 FOREST CIRCLE
15708 Forest Circle, Burnsville, 55306, MN
-
Price: $437,000
-
Status type: For Sale
-
City: Burnsville
-
Neighborhood: West Buck Hill Estates Rep
Bedrooms: 4
Property Size :2775
-
Listing Agent: NST19281,NST20022
-
Property type : Single Family Residence
-
Zip code: 55306
-
Street: 15708 Forest Circle
-
Street: 15708 Forest Circle
Bathrooms: 3
Year: 1989
Listing Brokerage: RE/MAX Results
FEATURES
- Range
- Refrigerator
- Washer
- Dryer
- Microwave
- Exhaust Fan
- Dishwasher
- Water Softener Owned
- Disposal
- Gas Water Heater
DETAILS
This curb appeal definitely captures the eye with this one owner home! Set back on a beautifully manicured lawn, with lush trees, this great home could be your next adventure. Check out the exquisite oak hardwood floors as you enter this split level. The main living area stretches right into the dining area which opens to the uber functional kitchen; stocked with SS appliances, Corinthian countertops & an extensive pantry nook. Off the dining area is an amazing 4 season porch beaming with light & a great space for sipping your morning cup. The roomy master boasts a walk-in closet & an ensuite bath. Downstairs is ready for your next entertaining event with its huge built in bar, wood burning fireplace & open concept. If tinkering is your thing, you’ll love the woodworking shop in the lower level, with its own separate entrance. Be sure to check out all the amazing outdoor entertaining spaces as well. There is so much to enjoy, you’ll want to make an offer! Book a private showing today.
INTERIOR
Bedrooms: 4
Fin ft² / Living Area: 2775 ft²
Below Ground Living: 1252ft²
Bathrooms: 3
Above Ground Living: 1523ft²
-
Basement Details: Block, Daylight/Lookout Windows, Drain Tiled, Finished, Full, Storage Space, Walkout,
Appliances Included:
-
- Range
- Refrigerator
- Washer
- Dryer
- Microwave
- Exhaust Fan
- Dishwasher
- Water Softener Owned
- Disposal
- Gas Water Heater
EXTERIOR
Air Conditioning: Central Air
Garage Spaces: 2
Construction Materials: N/A
Foundation Size: 1523ft²
Unit Amenities:
-
- Patio
- Kitchen Window
- Deck
- Porch
- Natural Woodwork
- Hardwood Floors
- Ceiling Fan(s)
- Vaulted Ceiling(s)
- Cable
- Skylight
- Kitchen Center Island
- French Doors
- Wet Bar
- Ethernet Wired
- Tile Floors
- Primary Bedroom Walk-In Closet
Heating System:
-
- Forced Air
ROOMS
| Upper | Size | ft² |
|---|---|---|
| Dining Room | 11x12 | 121 ft² |
| Bedroom 1 | 14x15 | 196 ft² |
| Four Season Porch | 11x20 | 121 ft² |
| Kitchen | 11x12 | 121 ft² |
| Living Room | 15x21 | 225 ft² |
| Pantry (Walk-In) | 5x8 | 25 ft² |
| Bedroom 2 | 13x13 | 169 ft² |
| Bedroom 3 | 10x11 | 100 ft² |
| Lower | Size | ft² |
|---|---|---|
| Family Room | 15x29 | 225 ft² |
| Bedroom 4 | 12x13 | 144 ft² |
| Laundry | 9x13.5 | 120.75 ft² |
| Recreation Room | 16x20 | 256 ft² |
| Storage | 5x9 | 25 ft² |
| Workshop | 12.5x14 | 155.21 ft² |
LOT
Acres: N/A
Lot Size Dim.: 100x131
Longitude: 44.7197
Latitude: -93.2981
Zoning: Residential-Single Family
FINANCIAL & TAXES
Tax year: 2022
Tax annual amount: $4,866
MISCELLANEOUS
Fuel System: N/A
Sewer System: City Sewer/Connected
Water System: City Water/Connected
ADITIONAL INFORMATION
MLS#: NST7161349
Listing Brokerage: RE/MAX Results

ID: 1408646
Published: October 20, 2022
Last Update: October 20, 2022
Views: 60






