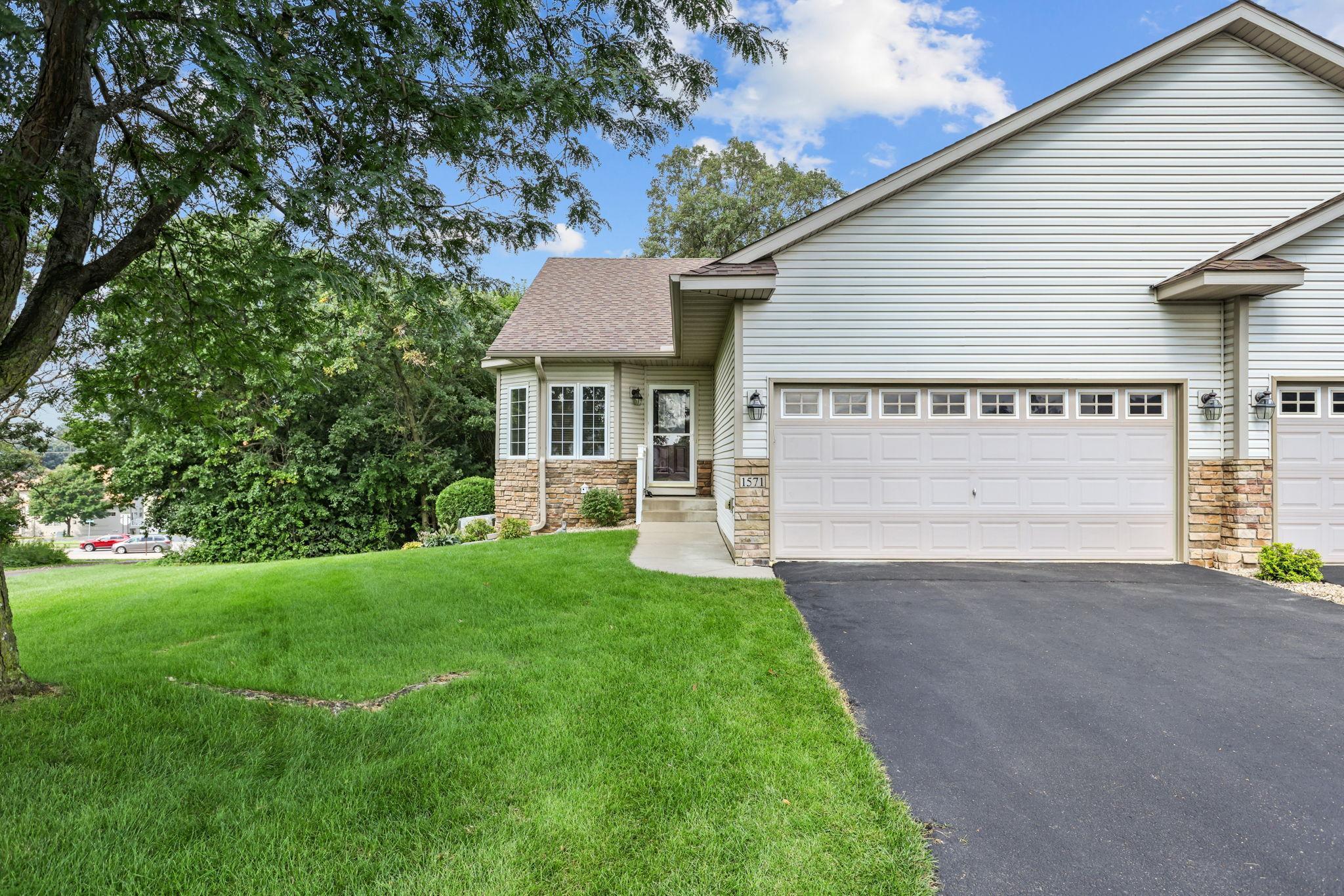1571 129TH AVENUE
1571 129th Avenue, Coon Rapids, 55448, MN
-
Price: $399,900
-
Status type: For Sale
-
City: Coon Rapids
-
Neighborhood: Cic 124 Weston Wd Park
Bedrooms: 3
Property Size :2652
-
Listing Agent: NST18870,NST49565
-
Property type : Townhouse Side x Side
-
Zip code: 55448
-
Street: 1571 129th Avenue
-
Street: 1571 129th Avenue
Bathrooms: 3
Year: 2003
Listing Brokerage: Realty Group, Inc.
FEATURES
- Range
- Refrigerator
- Washer
- Dryer
- Microwave
- Dishwasher
- Water Softener Owned
DETAILS
MUST SEE- End Unit in High-Demand "Weston Woods on the Park". Experience one-level living in this end unit, featuring a walkout lower level that's perfect for entertaining family & friends. The main floor showcases a large kitchen, breakfast bar, bay window dining, hardwood floors, transom windows, gas fireplace & laundry with new washer + dryer. A lovely sunroom leads to the deck, offering a peaceful retreat to enjoy the outdoors. The spacious primary bedroom includes dual closets, private bathroom with separate tub + shower. The lower-level family room is great for gatherings, w/cozy gas fireplace, spacious bar/kitchenette area that offers great potential for an in-law suite. 2023 updates include a new furnace, AC, water softener, washer & dryer. Water heater installed in 2020. Nestled on a charming cul-de-sac with tree-lined views, this home is ideally situated next to a walking trail, providing a perfect blend of nature and convenience!
INTERIOR
Bedrooms: 3
Fin ft² / Living Area: 2652 ft²
Below Ground Living: 1194ft²
Bathrooms: 3
Above Ground Living: 1458ft²
-
Basement Details: Walkout,
Appliances Included:
-
- Range
- Refrigerator
- Washer
- Dryer
- Microwave
- Dishwasher
- Water Softener Owned
EXTERIOR
Air Conditioning: Central Air
Garage Spaces: 2
Construction Materials: N/A
Foundation Size: 1314ft²
Unit Amenities:
-
- Kitchen Window
- Deck
- Hardwood Floors
- Ceiling Fan(s)
- Walk-In Closet
- Washer/Dryer Hookup
- In-Ground Sprinkler
- French Doors
- Wet Bar
- Main Floor Primary Bedroom
- Primary Bedroom Walk-In Closet
Heating System:
-
- Forced Air
ROOMS
| Main | Size | ft² |
|---|---|---|
| Living Room | 17x15 | 289 ft² |
| Dining Room | 11x10 | 121 ft² |
| Kitchen | 11x10 | 121 ft² |
| Sun Room | 12x11 | 144 ft² |
| Bedroom 1 | 15x14 | 225 ft² |
| Laundry | 9x7 | 81 ft² |
| Deck | n/a | 0 ft² |
| Lower | Size | ft² |
|---|---|---|
| Family Room | 30x19 | 900 ft² |
| Bedroom 2 | 13x11 | 169 ft² |
| Bedroom 3 | 11x10 | 121 ft² |
| Patio | 12x12 | 144 ft² |
LOT
Acres: N/A
Lot Size Dim.: 43x110
Longitude: 45.2048
Latitude: -93.3055
Zoning: Residential-Single Family
FINANCIAL & TAXES
Tax year: 2024
Tax annual amount: $3,727
MISCELLANEOUS
Fuel System: N/A
Sewer System: City Sewer/Connected
Water System: City Water/Connected
ADITIONAL INFORMATION
MLS#: NST7629840
Listing Brokerage: Realty Group, Inc.

ID: 3343071
Published: August 28, 2024
Last Update: August 28, 2024
Views: 17






