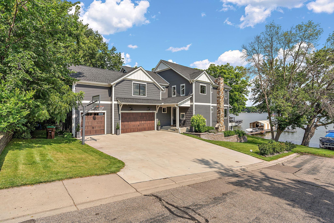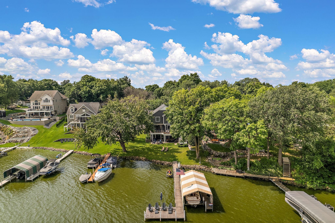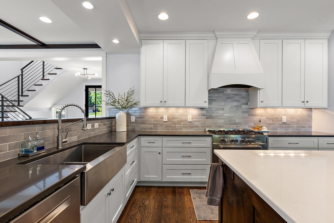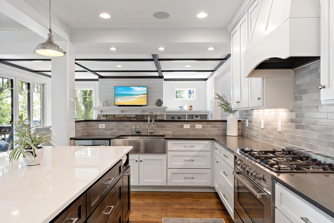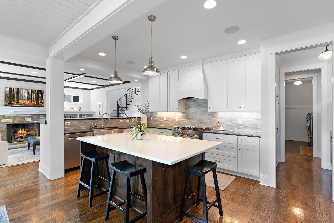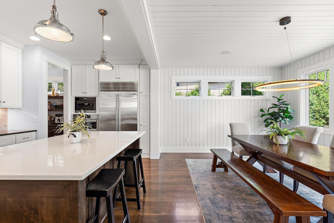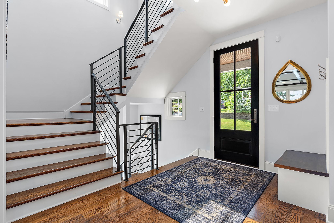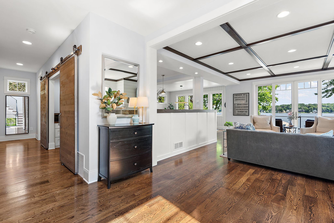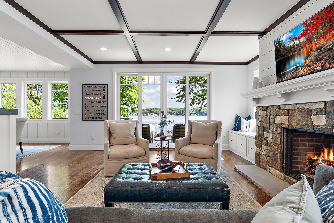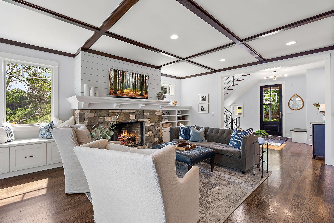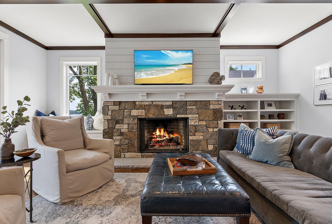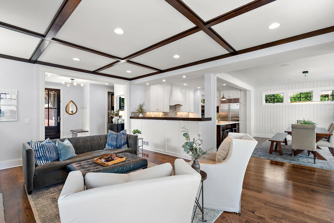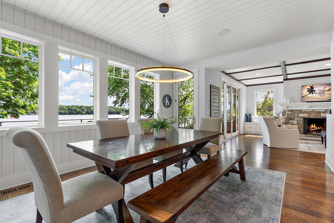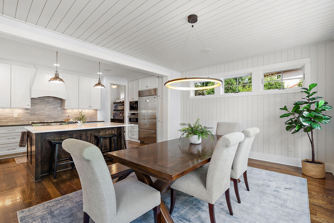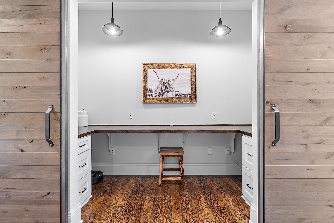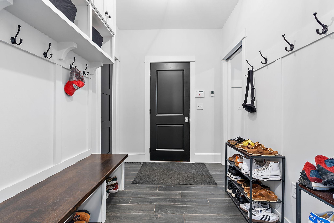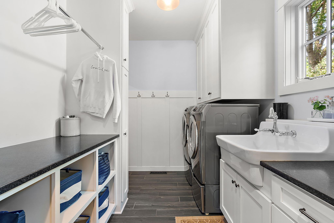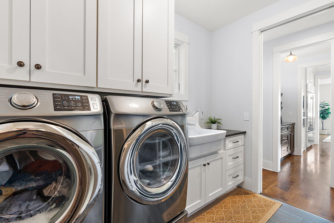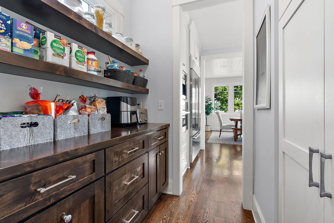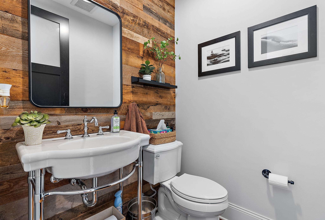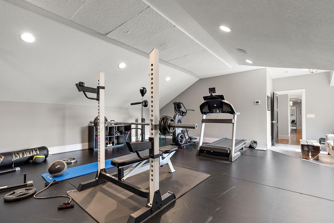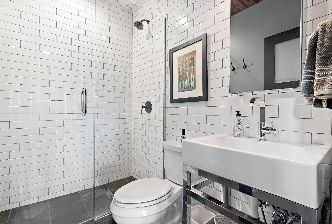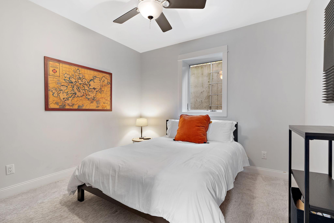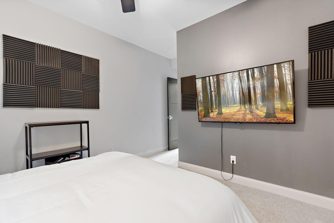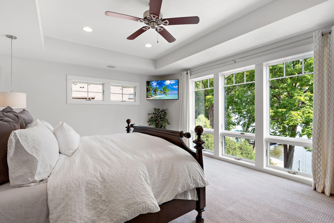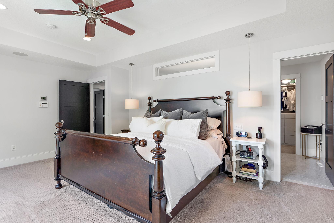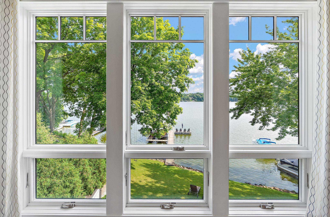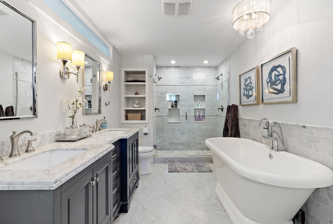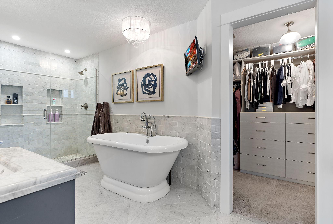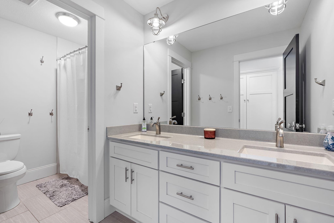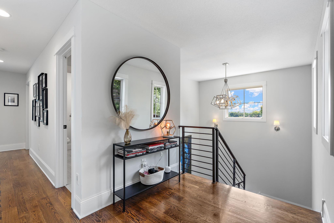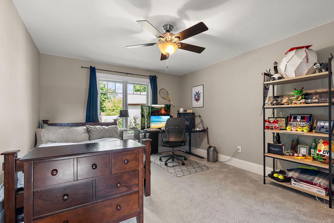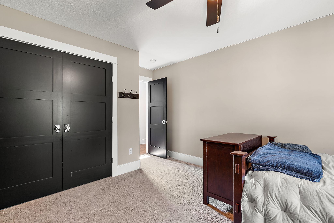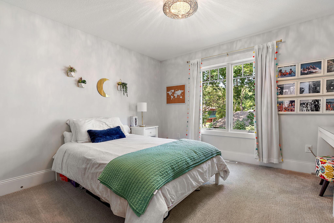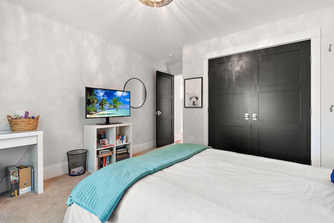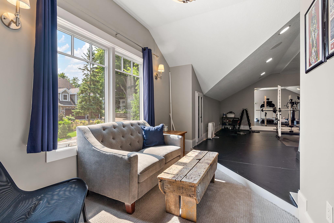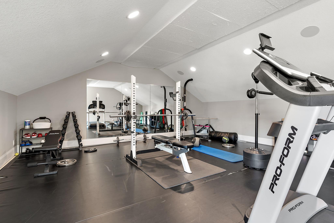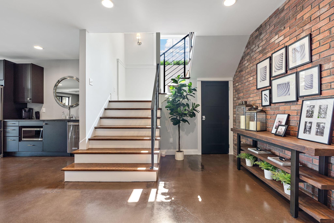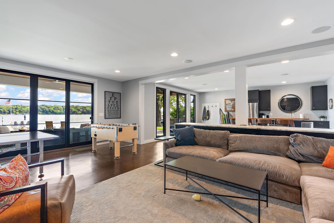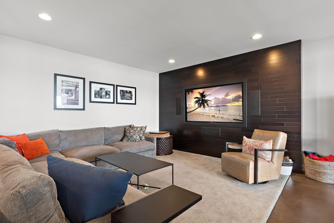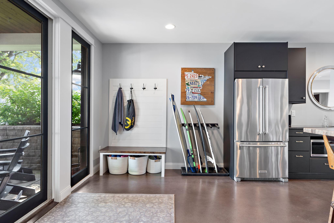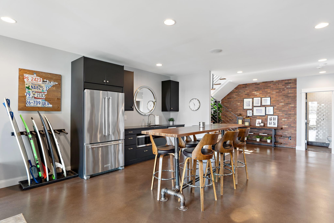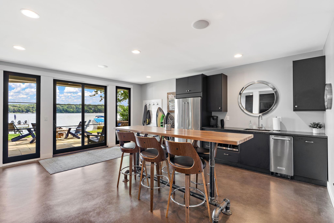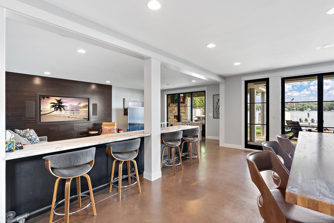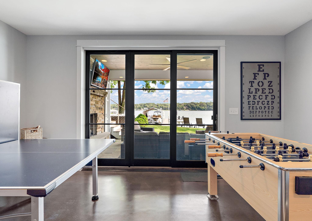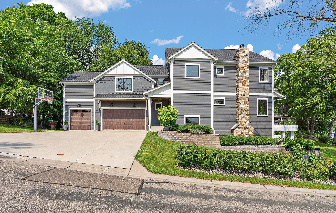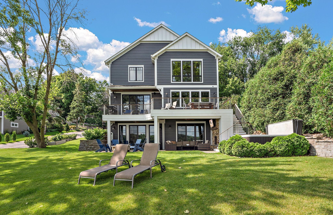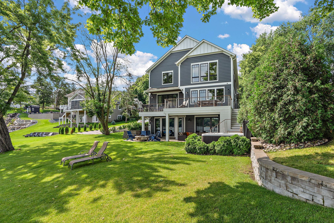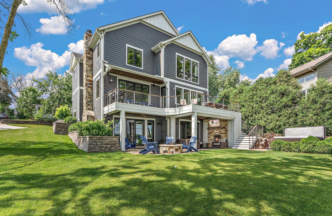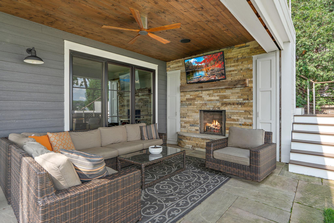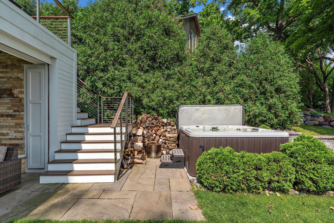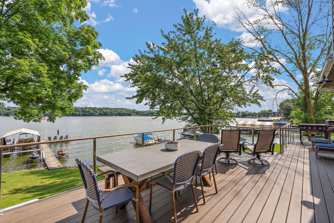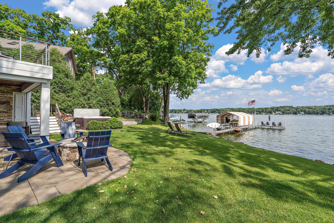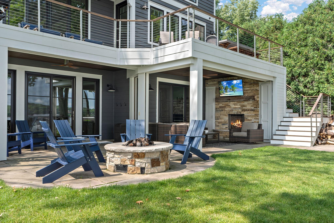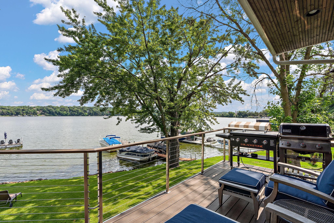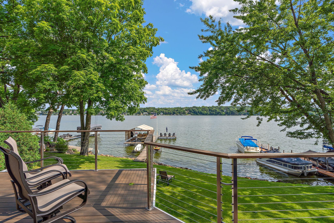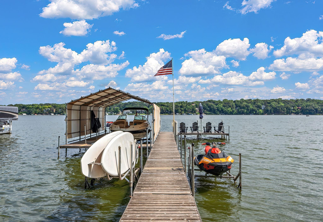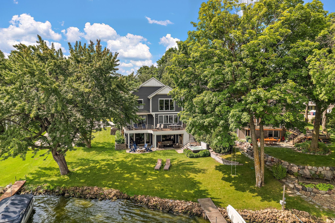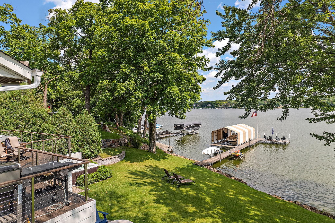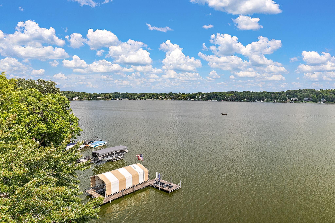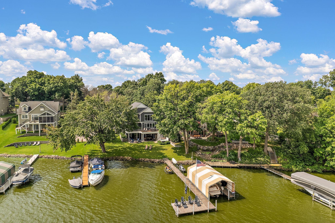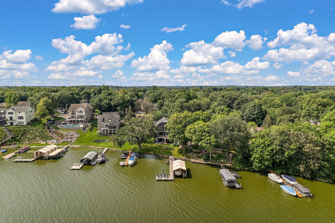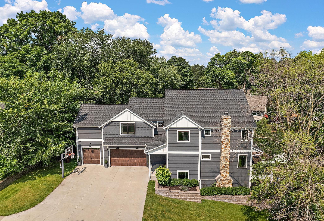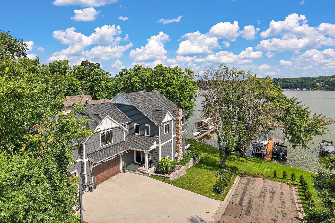1571 FINCH LANE
1571 Finch Lane, Mound, 55364, MN
-
Property type : Single Family Residence
-
Zip code: 55364
-
Street: 1571 Finch Lane
-
Street: 1571 Finch Lane
Bathrooms: 4
Year: 2015
Listing Brokerage: RE/MAX Advantage Plus
FEATURES
- Range
- Refrigerator
- Washer
- Dryer
- Microwave
- Exhaust Fan
- Dishwasher
- Water Softener Owned
- Disposal
- Cooktop
- Wall Oven
- Humidifier
- Air-To-Air Exchanger
- Gas Water Heater
- ENERGY STAR Qualified Appliances
- Stainless Steel Appliances
DETAILS
Welcome to 1571 Finch Lane, Mound, MN, an unparalleled oasis of privacy and luxury on 110 feet of pristine Lake Minnetonka. This custom-built, two-story home boasts owned frontage on the tranquil Jennings/West Arm Bay, offering level lakeshore access and breathtaking panoramic views. Built in 2015, this residence epitomizes masterful craftsmanship and attention to detail, evident in every corner of its impressive design. Step inside to find a chef’s kitchen featuring custom cabinetry, complemented by heated floors and state-of-the-art home audio. The expansive layout includes three fireplaces, coffered ceilings, and a covered patio ready for phantom screens for seamless indoor-outdoor living. The primary suite is a true retreat with two shower heads, heated floors, and a soaking tub. The garage caters to modern needs with an electric car charger. Outdoors, the large patio invites you to entertain and unwind against a backdrop of stunning lake views. The home is adorned with exquisite millwork, crown moldings, luxurious baths, and rich dark hardwoods, creating an atmosphere of timeless elegance and comfort. Come see this sophisticated Lakefront home with a picturesque lot!
INTERIOR
Bedrooms: 5
Fin ft² / Living Area: 4751 ft²
Below Ground Living: 1309ft²
Bathrooms: 4
Above Ground Living: 3442ft²
-
Basement Details: Drain Tiled, Drainage System, 8 ft+ Pour, Egress Window(s), Finished, Full, Concrete, Sump Pump, Walkout,
Appliances Included:
-
- Range
- Refrigerator
- Washer
- Dryer
- Microwave
- Exhaust Fan
- Dishwasher
- Water Softener Owned
- Disposal
- Cooktop
- Wall Oven
- Humidifier
- Air-To-Air Exchanger
- Gas Water Heater
- ENERGY STAR Qualified Appliances
- Stainless Steel Appliances
EXTERIOR
Air Conditioning: Central Air
Garage Spaces: 3
Construction Materials: N/A
Foundation Size: 1368ft²
Unit Amenities:
-
- Patio
- Deck
- Porch
- Hardwood Floors
- Ceiling Fan(s)
- Walk-In Closet
- Dock
- Washer/Dryer Hookup
- Security System
- In-Ground Sprinkler
- Exercise Room
- Paneled Doors
- Panoramic View
- Cable
- Wet Bar
- Ethernet Wired
- Boat Slip
- Tile Floors
- Primary Bedroom Walk-In Closet
Heating System:
-
- Forced Air
- Radiant Floor
- Fireplace(s)
ROOMS
| Main | Size | ft² |
|---|---|---|
| Family Room | 16x20 | 256 ft² |
| Kitchen | 11x19 | 121 ft² |
| Dining Room | 13x17 | 169 ft² |
| Deck | n/a | 0 ft² |
| Upper | Size | ft² |
|---|---|---|
| Exercise Room | 23x23 | 529 ft² |
| Bedroom 4 | 14x12 | 196 ft² |
| Bedroom 2 | 17x12 | 289 ft² |
| Bedroom 3 | 12x15 | 144 ft² |
| Primary Bathroom | 8x16 | 64 ft² |
| Bedroom 1 | 12x19 | 144 ft² |
| Basement | Size | ft² |
|---|---|---|
| Recreation Room | 17x23 | 289 ft² |
| Bedroom 5 | 11x11 | 121 ft² |
| Patio | 17x13 | 289 ft² |
| Bar/Wet Bar Room | 20x16 | 400 ft² |
LOT
Acres: N/A
Lot Size Dim.: Irregular
Longitude: 44.9495
Latitude: -93.6518
Zoning: Residential-Single Family
FINANCIAL & TAXES
Tax year: 2023
Tax annual amount: $14,387
MISCELLANEOUS
Fuel System: N/A
Sewer System: City Sewer/Connected
Water System: City Water/Connected
ADITIONAL INFORMATION
MLS#: NST7623468
Listing Brokerage: RE/MAX Advantage Plus

ID: 3197285
Published: July 25, 2024
Last Update: July 25, 2024
Views: 56


