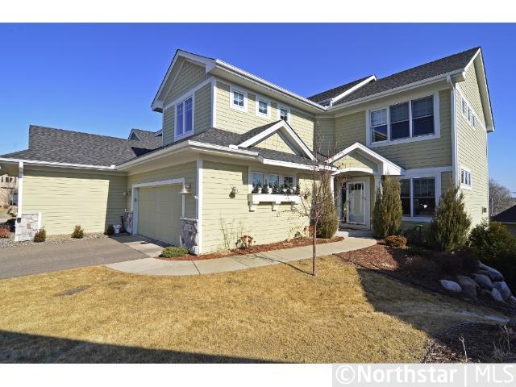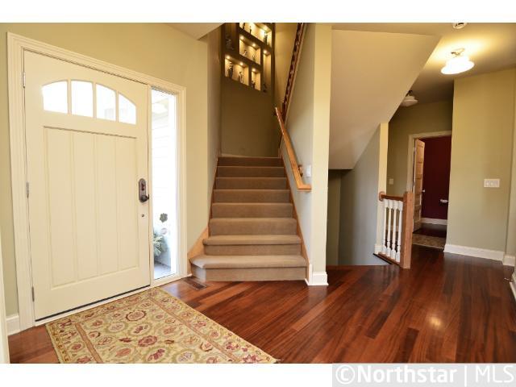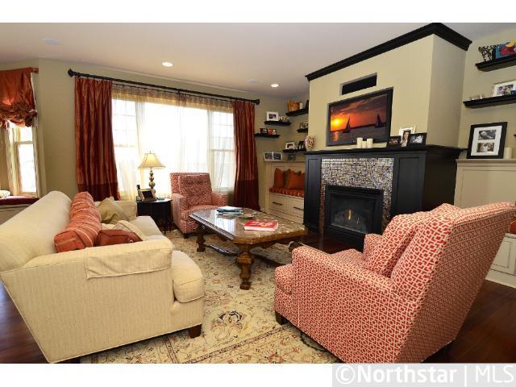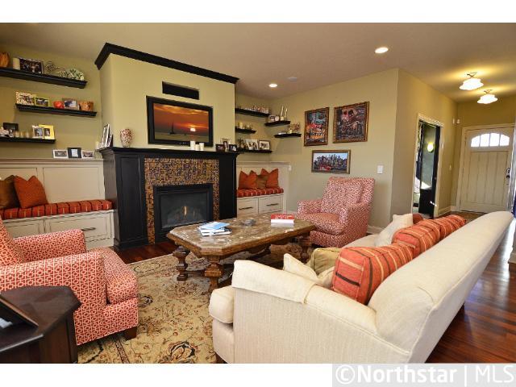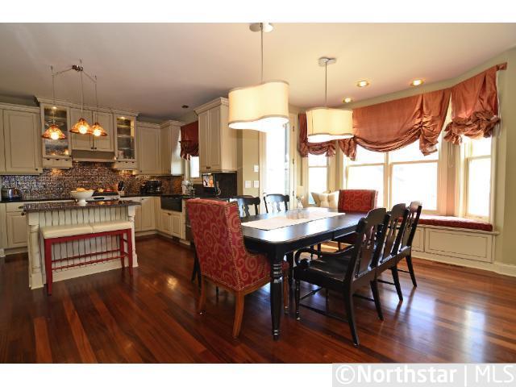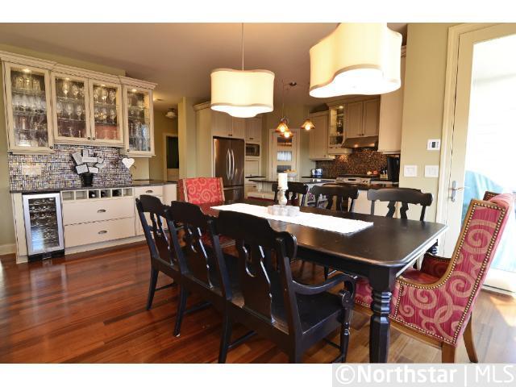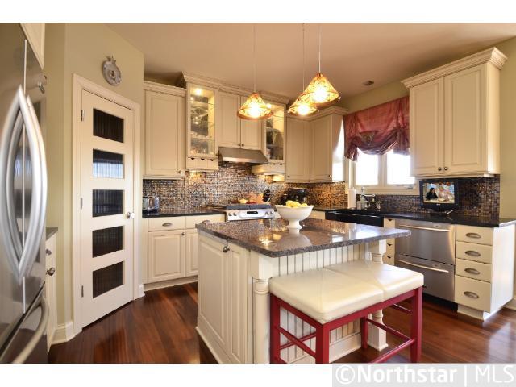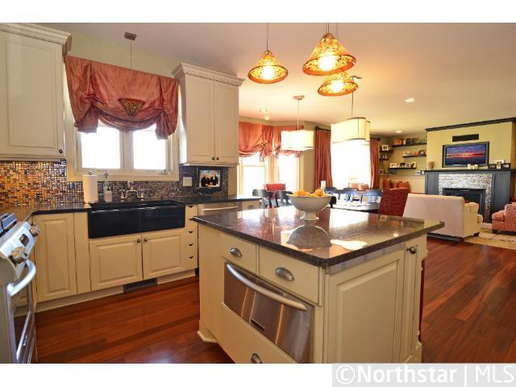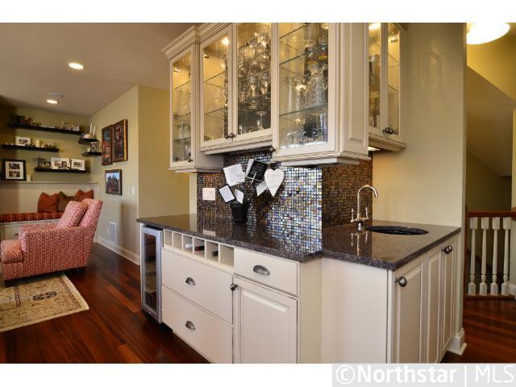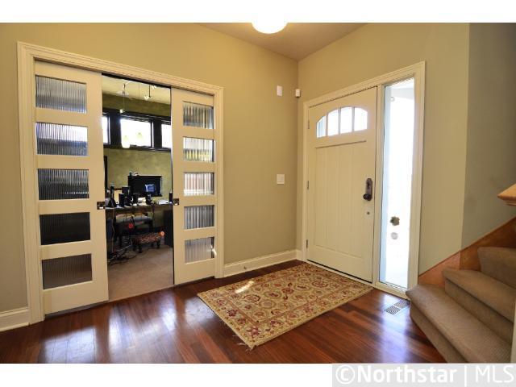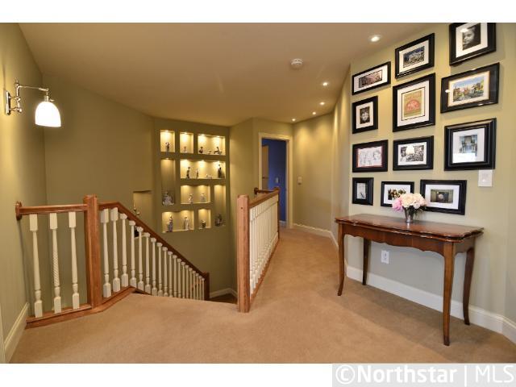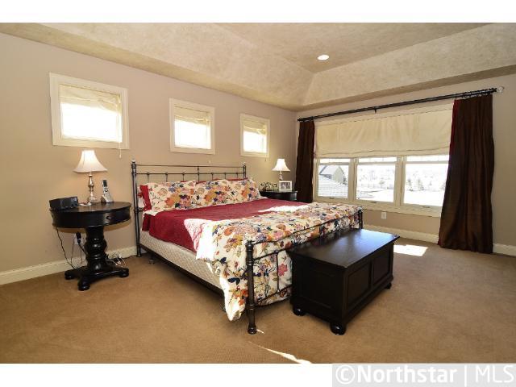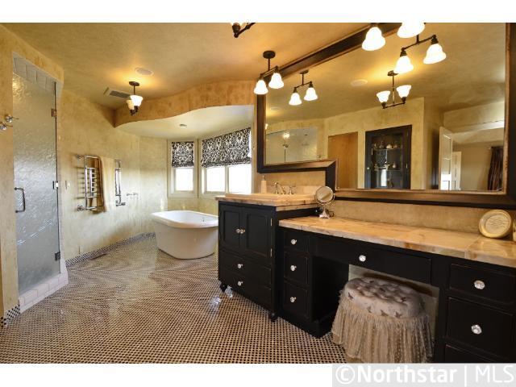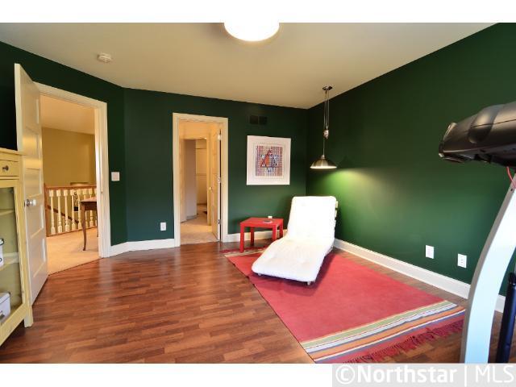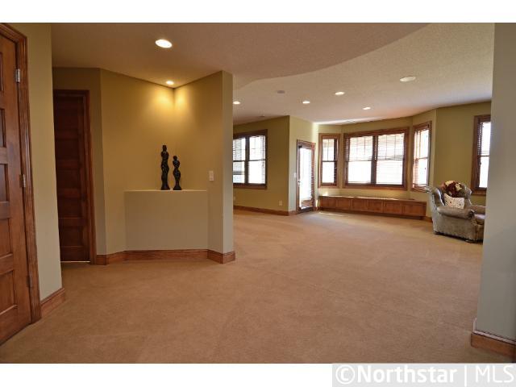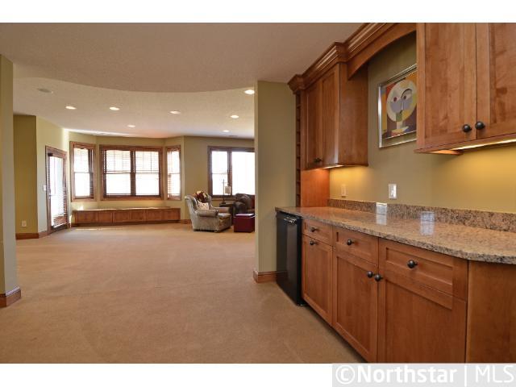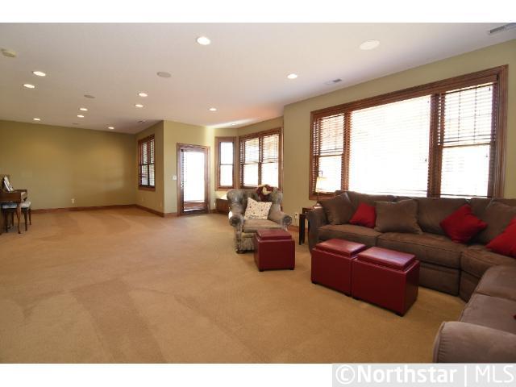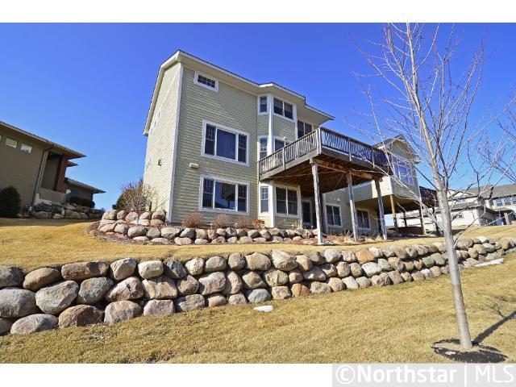15719 50TH PLACE
15719 50th Place, Plymouth, 55446, MN
-
Price: $424,900
-
Status type: For Sale
-
City: Plymouth
-
Neighborhood: Seven Greens
Bedrooms: 3
Property Size :3670
-
Listing Agent: NST16633,NST45067
-
Property type : Townhouse Side x Side
-
Zip code: 55446
-
Street: 15719 50th Place
-
Street: 15719 50th Place
Bathrooms: 4
Year: 2006
Listing Brokerage: Coldwell Banker Burnet
FEATURES
- Range
- Refrigerator
- Microwave
- Exhaust Fan
- Dishwasher
- Water Softener Owned
- Disposal
- Air-To-Air Exchanger
DETAILS
Stunning walk out twin home in desirable Seven Greens. Exceptional upgrades and amenities. Open floor plan with over 3600 SF, 3BR up, 4 Baths, main floor office and finished walk out lower level. Wayzata Schools & near Providence Academy.
INTERIOR
Bedrooms: 3
Fin ft² / Living Area: 3670 ft²
Below Ground Living: 988ft²
Bathrooms: 4
Above Ground Living: 2682ft²
-
Basement Details: Drain Tiled, Finished, Full, Concrete, Sump Pump, Walkout,
Appliances Included:
-
- Range
- Refrigerator
- Microwave
- Exhaust Fan
- Dishwasher
- Water Softener Owned
- Disposal
- Air-To-Air Exchanger
EXTERIOR
Air Conditioning: Central Air
Garage Spaces: 2
Construction Materials: N/A
Foundation Size: 1204ft²
Unit Amenities:
-
- Kitchen Window
- Deck
- Natural Woodwork
- Hardwood Floors
- Walk-In Closet
- Washer/Dryer Hookup
- Security System
- In-Ground Sprinkler
- Tile Floors
Heating System:
-
- Forced Air
ROOMS
| Main | Size | ft² |
|---|---|---|
| Deck | 16 x 16 | 256 ft² |
| Dining Room | 17 x 11 | 289 ft² |
| Foyer | 12 x 6 | 144 ft² |
| Kitchen | 15 x 10 | 225 ft² |
| Living Room | 17 x 16 | 289 ft² |
| Mud Room | 10 x 8 | 100 ft² |
| Office | 12 x 10 | 144 ft² |
| Lower | Size | ft² |
|---|---|---|
| Family Room | 36 x 18 | 1296 ft² |
| Upper | Size | ft² |
|---|---|---|
| Bedroom 1 | 18 x 16 | 324 ft² |
| Bedroom 2 | 16 x 15 | 256 ft² |
| Bedroom 3 | 16 x 15 | 256 ft² |
| n/a | Size | ft² |
|---|---|---|
| Bedroom 4 | n/a | 0 ft² |
LOT
Acres: N/A
Lot Size Dim.: 7 x 120 x 87 x 138
Longitude: 45.0454
Latitude: -93.4802
Zoning: Residential-Single Family
FINANCIAL & TAXES
Tax year: 2011
Tax annual amount: $5,360
MISCELLANEOUS
Fuel System: N/A
Sewer System: City Sewer/Connected
Water System: City Water/Connected
ADITIONAL INFORMATION
MLS#: NST2165926
Listing Brokerage: Coldwell Banker Burnet

ID: 999972
Published: February 22, 2012
Last Update: February 22, 2012
Views: 35


